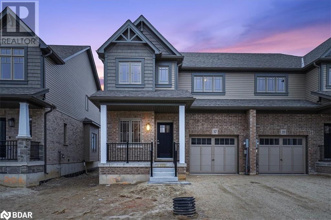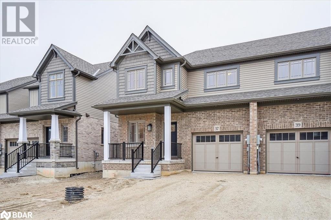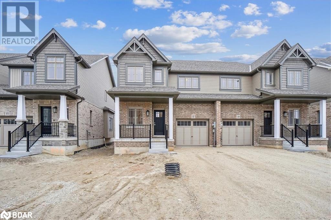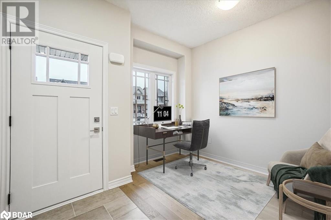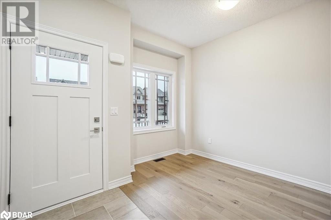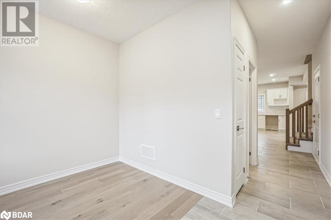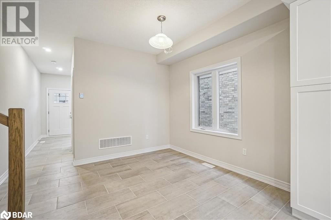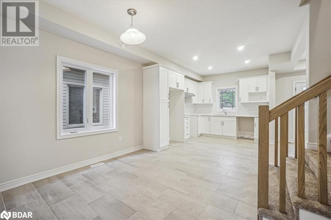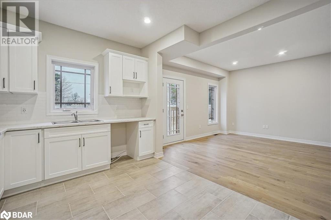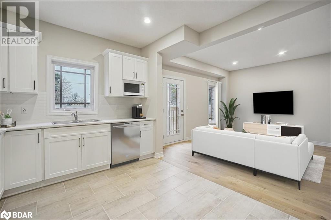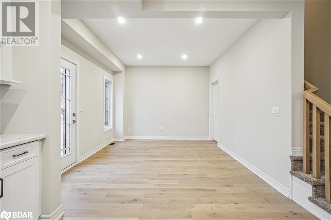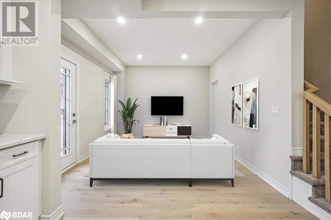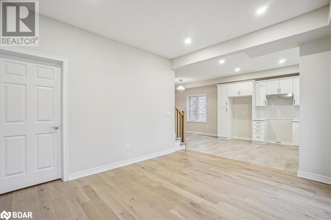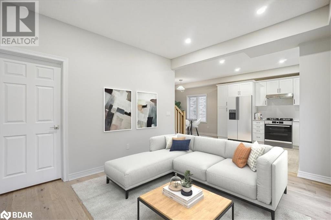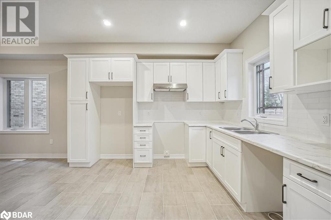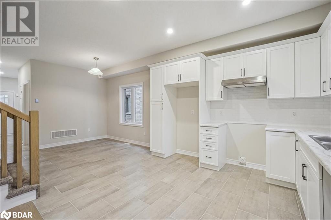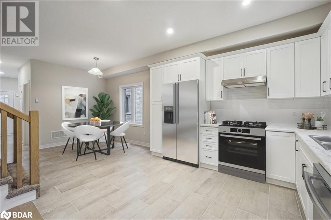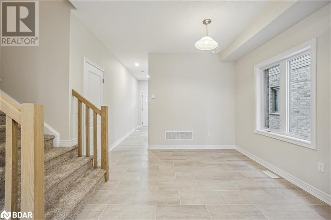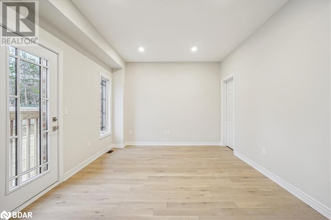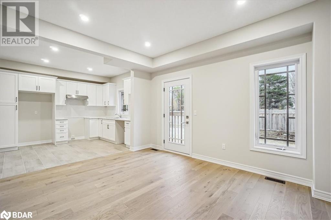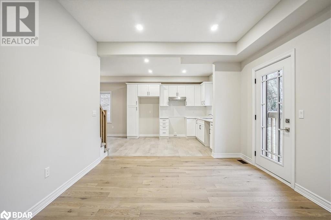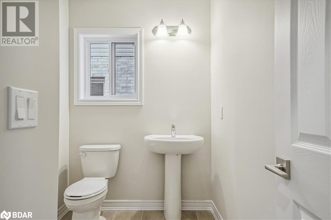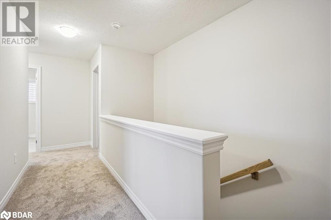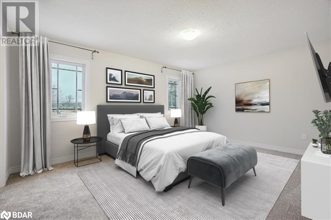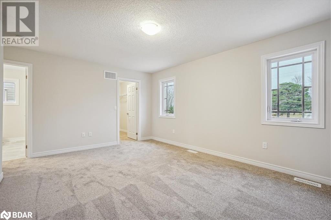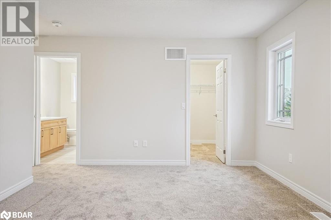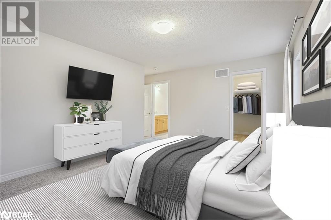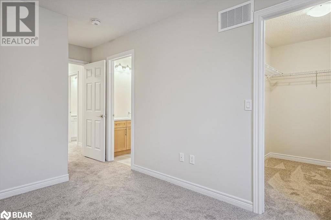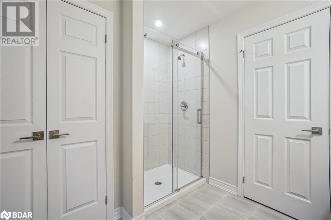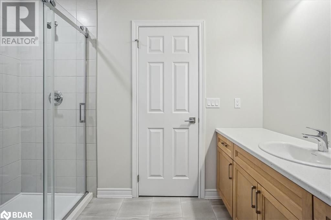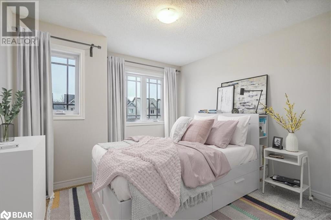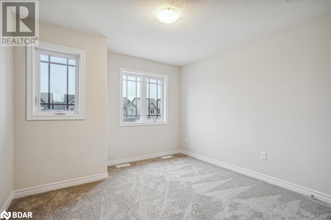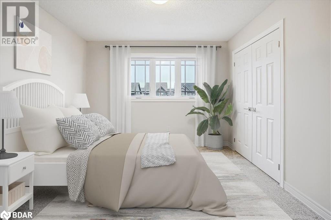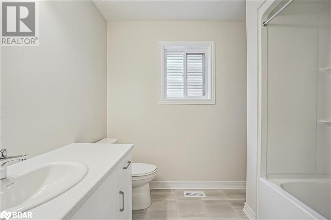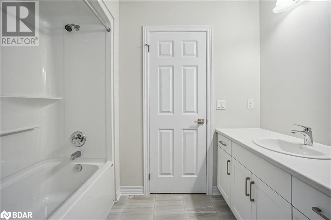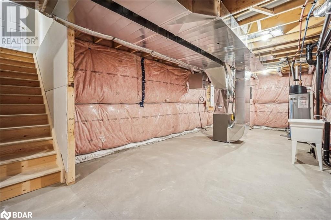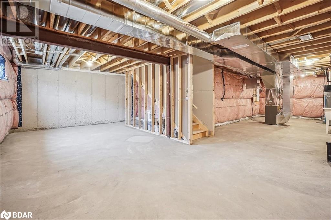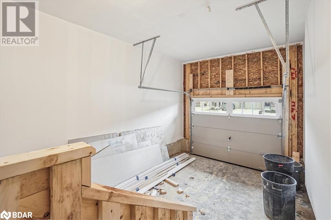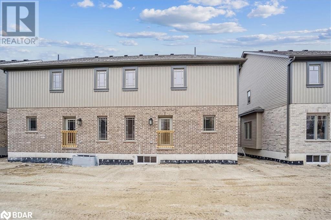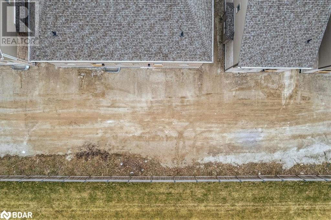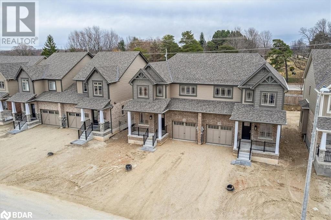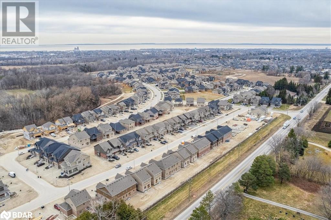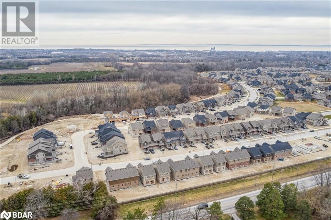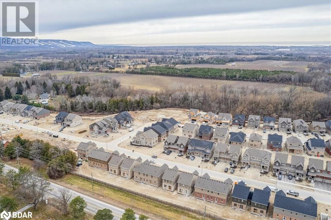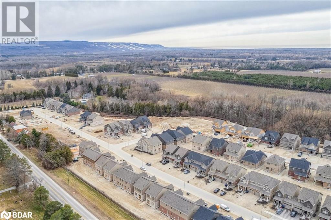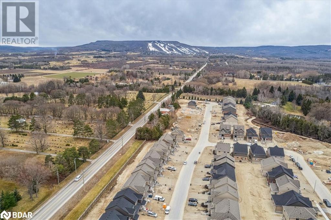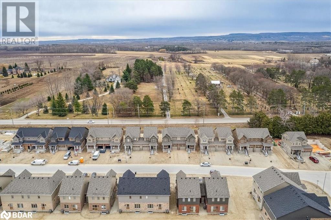29 Shipley Avenue Collingwood, Ontario - MLS#: 40554873
$719,900
Now complete! Ready for viewing & quick possession! Brand-new semi-detached Direct from a very Reputable builder with a full warranty. At just under 1,600sq/ft this home is perfect for those working from home and either looking to get into the market as first time home buyers, downsizers or young professionals. Open concept main floor features pot lights, a 2pc bath, entry from the garage, upgraded 12x24' tile & hardwood through the den & great room. The kitchen features an upgraded layout w/backsplash, stainless hood fan, under valance lighting & Riobel faucet. Upgraded professional paint throughout & a stained oak railing lead upstairs to the primary bedroom featuring a large walk-in closet & upgraded 3pc ensuite with a glass shower & large linen closet. This is your chance to take advantage of great pricing and incentives. Mere minutes to schools, ski hills, golf courses, major shopping centres, Georgian Bay & all that this vibrant 4 season community has to offer. (NOTE - photos are of a similar model & for illustration purposes only, colors, features & finishes will vary but the floorplan is the same) SeeTour link for floorplans, 3D Tour & more! (id:51158)
MLS# 40554873 – FOR SALE : 29 Shipley Avenue Collingwood – 3 Beds, 3 Baths Semi-detached House ** This brand-new semi-detached is a great option for first time buyers, downsizers & more! At just under 1,600sq/ft you can enjoy a main floor office or den serving as a convenient work from home option. Open concept main floor features pot lights, a 2pc ensuite, entry from the garage, upgraded 12×24′ tile & hardwood through the den & great room. The kitchen features an upgraded layout w/backsplash, stainless hood fan, under valance lighting & Riobel faucet. Upgraded paint T/O & a stained oak railing lead upstairs to the primary bedroom featuring a large walk-in closet & upgraded 3pc ensuite with a glass shower & large linen closet. Mere minutes to schools, ski hills, golf courses, major shopping centres, Georgian Bay & all that this vibrant 4 season community has to offer. (NOTE – Under construction, photos are of a similar model & for illustration purposes only, colors, features & finishes will vary but the floorplan is the same) SeeTour link for floorplans, 3D Tour & more! (id:51158) ** 29 Shipley Avenue Collingwood **
⚡⚡⚡ Disclaimer: While we strive to provide accurate information, it is essential that you to verify all details, measurements, and features before making any decisions.⚡⚡⚡
📞📞📞Please Call me with ANY Questions, 416-477-2620📞📞📞
Property Details
| MLS® Number | 40554873 |
| Property Type | Single Family |
| Amenities Near By | Airport, Beach, Golf Nearby, Park, Schools |
| Communication Type | Fiber |
| Community Features | Community Centre, School Bus |
| Equipment Type | Water Heater |
| Features | Ravine, Paved Driveway |
| Parking Space Total | 3 |
| Rental Equipment Type | Water Heater |
| Structure | Porch |
About 29 Shipley Avenue, Collingwood, Ontario
Building
| Bathroom Total | 3 |
| Bedrooms Above Ground | 3 |
| Bedrooms Total | 3 |
| Architectural Style | 2 Level |
| Basement Development | Unfinished |
| Basement Type | Full (unfinished) |
| Constructed Date | 2024 |
| Construction Style Attachment | Semi-detached |
| Cooling Type | None |
| Exterior Finish | Brick, Vinyl Siding |
| Fire Protection | Smoke Detectors |
| Foundation Type | Poured Concrete |
| Half Bath Total | 1 |
| Heating Fuel | Natural Gas |
| Heating Type | Forced Air |
| Stories Total | 2 |
| Size Interior | 1583 Sqft |
| Type | House |
| Utility Water | Municipal Water |
Parking
| Attached Garage |
Land
| Access Type | Road Access |
| Acreage | No |
| Land Amenities | Airport, Beach, Golf Nearby, Park, Schools |
| Sewer | Municipal Sewage System |
| Size Depth | 104 Ft |
| Size Frontage | 30 Ft |
| Size Total Text | Under 1/2 Acre |
| Zoning Description | Residential |
Rooms
| Level | Type | Length | Width | Dimensions |
|---|---|---|---|---|
| Second Level | 4pc Bathroom | Measurements not available | ||
| Second Level | Bedroom | 11'0'' x 10'4'' | ||
| Second Level | Bedroom | 10'7'' x 10'8'' | ||
| Second Level | Full Bathroom | Measurements not available | ||
| Second Level | Primary Bedroom | 15'8'' x 12'1'' | ||
| Main Level | 2pc Bathroom | Measurements not available | ||
| Main Level | Great Room | 14'2'' x 11'6'' | ||
| Main Level | Kitchen | 10'0'' x 10'0'' | ||
| Main Level | Dining Room | 10'0'' x 10'0'' | ||
| Main Level | Den | 7'9'' x 9'9'' | ||
| Main Level | Foyer | Measurements not available |
Utilities
| Cable | Available |
| Natural Gas | Available |
https://www.realtor.ca/real-estate/26666540/29-shipley-avenue-collingwood
Interested?
Contact us for more information

