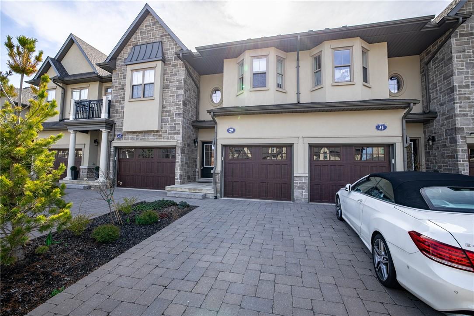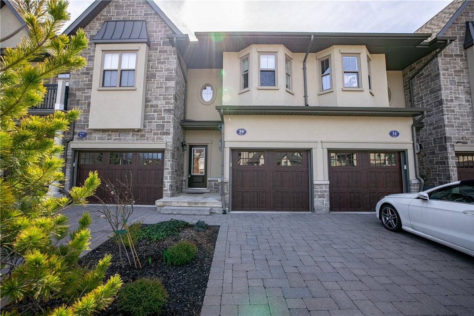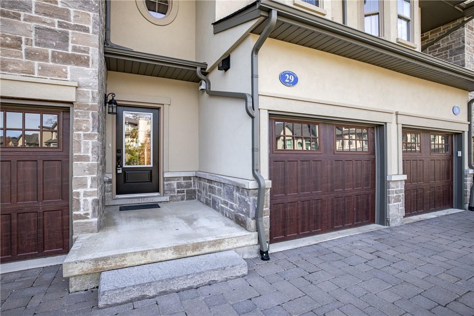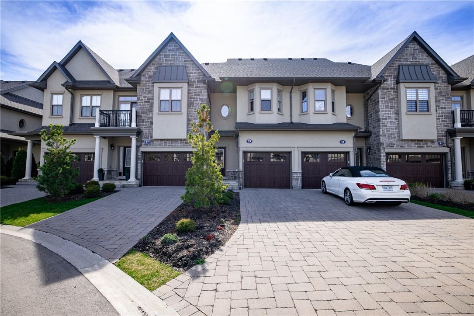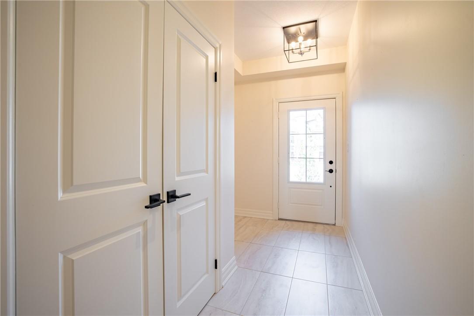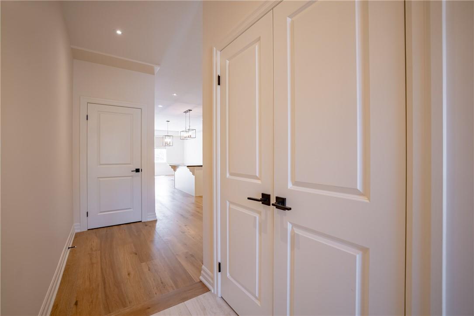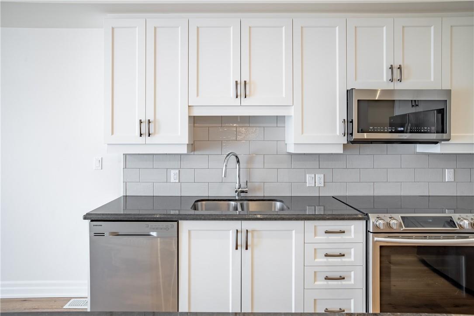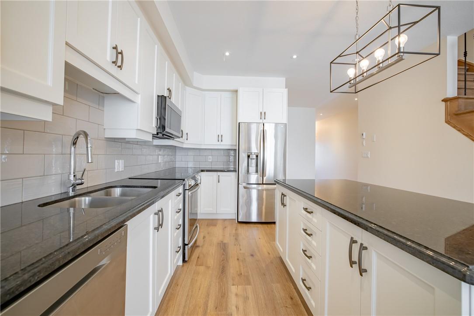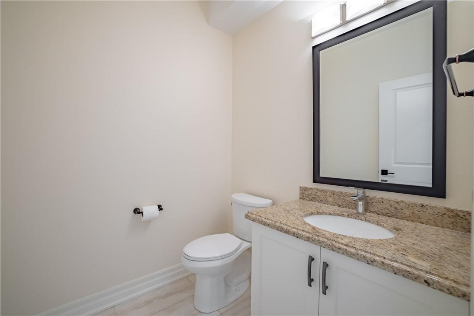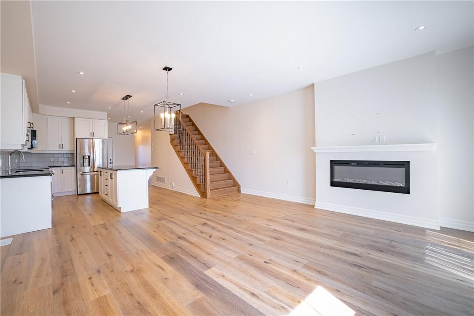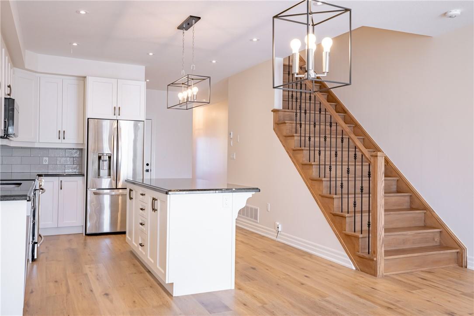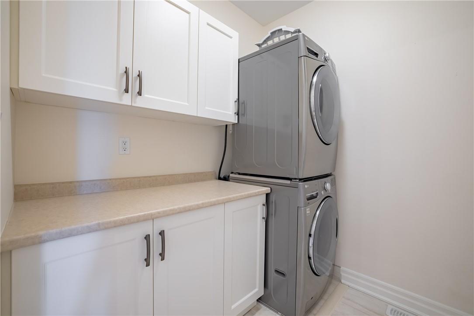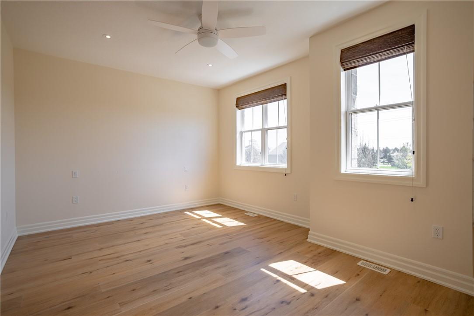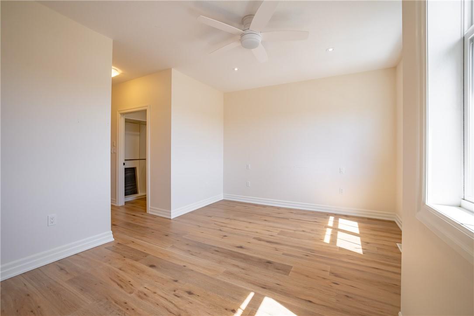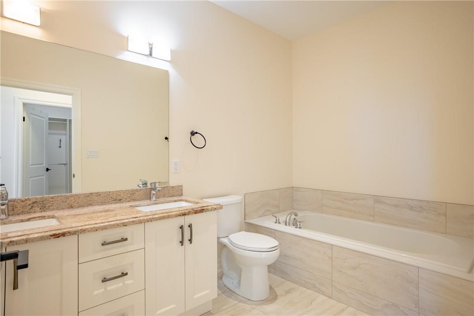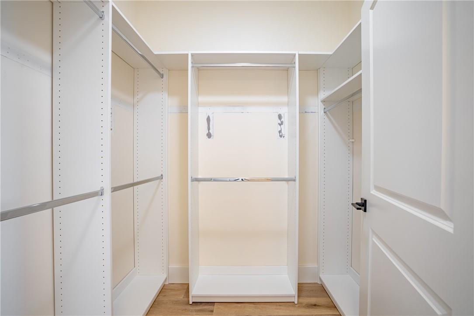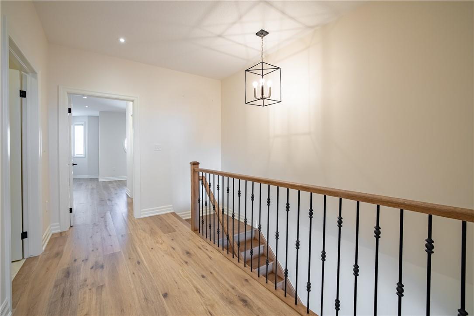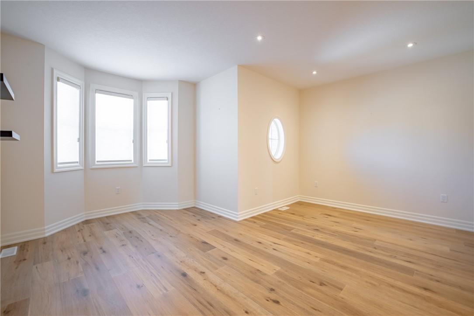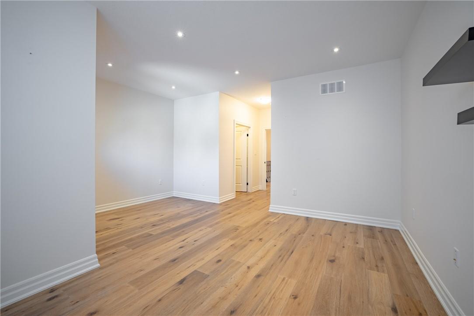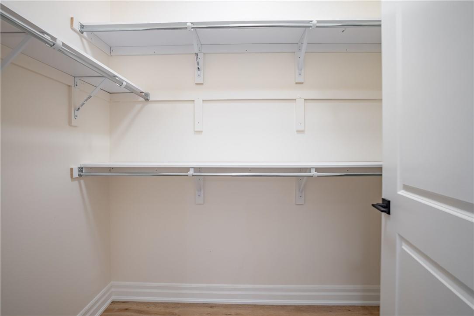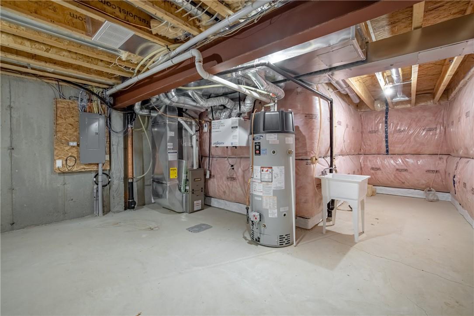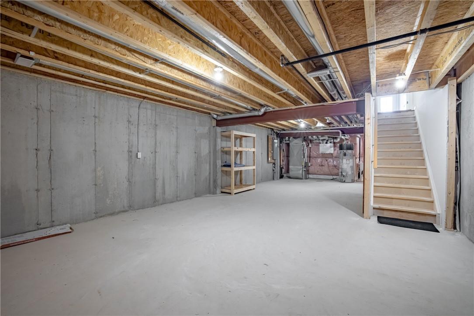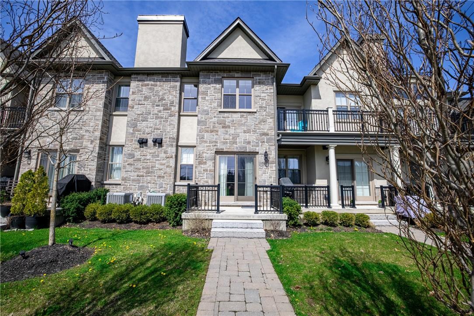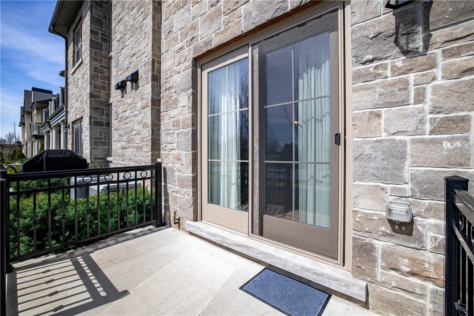29 St Andrews Lane S Niagara-On-The-Lake, Ontario - MLS#: H4191064
$3,100 Monthly
Maintenance,
$391.27 Monthly
Maintenance,
$391.27 MonthlyIntroducing a stunning lease opportunity in a prime location! This new, two-bedroom, three-bathroom home exudes elegance and comfort with its high quality oak floors, soaring 10-foor ceilings, and n open-concept design. The spacious main floor is complemented by extra-wide doorways and staircases, enhancing the home's airy feel. The kitchen is a chef's delight, featuring granite countertops, sophisticated 6-inch baseboards, and upgraded doors. Relax in the coxy living re with an electric fireplace, or enjoy convenience with practical second-floor laundry room. Both bedrooms are generously sized, accompanied by large bathrooms. Outdoor entertaining is a breeze with a gas BBQ hook-up. Situated opposite a community center and library, and close to walking paths leading to vibrant locales, this home offers and ideal blend of comfort and community connectivity. Additional features include a garage, upgraded soundproofing, rough-ins for central vac, ready for an EV charger in garage, and Bell fibre-optic internet available. Seize the chance to live in this property, where every detail is designed for your comfort. (id:51158)
MLS# H4191064 – FOR RENT : 29 St Andrews Lane S Niagara-on-the-lake – 2 Beds, 2 Baths Attached Row / Townhouse ** Introducing a stunning lease opportunity in a prime location! This new, two-bedroom, three-bathroom home exudes elegance and comfort with its high quality oak floors, soaring 10-foor ceilings, and n open-concept design. The spacious main floor is complemented by extra-wide doorways and staircases, enhancing the home’s airy feel. The kitchen is a chef’s delight, featuring granite countertops, sophisticated 6-inch baseboards, and upgraded doors. Relax in the coxy living re with an electric fireplace, or enjoy convenience with practical second-floor laundry room. Both bedrooms are generously sized, accompanied by large bathrooms. Outdoor entertaining is a breeze with a gas BBQ hook-up. Situated opposite a community center and library, and close to walking paths leading to vibrant locales, this home offers and ideal blend of comfort and community connectivity. Additional features include a garage, upgraded soundproofing, rough-ins for central vac, ready for an EV charger in garage, and Bell fibre-optic internet available. Seize the chance to live in this property, where every detail is designed for your comfort. (id:51158) ** 29 St Andrews Lane S Niagara-on-the-lake **
⚡⚡⚡ Disclaimer: While we strive to provide accurate information, it is essential that you to verify all details, measurements, and features before making any decisions.⚡⚡⚡
📞📞📞Please Call me with ANY Questions, 416-477-2620📞📞📞
Property Details
| MLS® Number | H4191064 |
| Property Type | Single Family |
| Amenities Near By | Golf Course, Marina, Schools |
| Equipment Type | None |
| Features | Park Setting, Park/reserve, Golf Course/parkland, No Pet Home |
| Parking Space Total | 2 |
| Rental Equipment Type | None |
About 29 St Andrews Lane S, Niagara-On-The-Lake, Ontario
Building
| Bathroom Total | 2 |
| Bedrooms Above Ground | 2 |
| Bedrooms Total | 2 |
| Basement Development | Unfinished |
| Basement Type | Full (unfinished) |
| Construction Style Attachment | Attached |
| Cooling Type | Central Air Conditioning |
| Exterior Finish | Stucco |
| Fireplace Fuel | Electric |
| Fireplace Present | Yes |
| Fireplace Type | Other - See Remarks |
| Foundation Type | Poured Concrete |
| Half Bath Total | 1 |
| Heating Fuel | Natural Gas |
| Heating Type | Forced Air |
| Size Exterior | 1615 Sqft |
| Size Interior | 1615 Sqft |
| Type | Row / Townhouse |
| Utility Water | Municipal Water |
Parking
| Attached Garage | |
| Interlocked |
Land
| Acreage | No |
| Land Amenities | Golf Course, Marina, Schools |
| Sewer | Municipal Sewage System |
| Size Irregular | 0 X 0 |
| Size Total Text | 0 X 0|under 1/2 Acre |
Rooms
| Level | Type | Length | Width | Dimensions |
|---|---|---|---|---|
| Second Level | 4pc Bathroom | 6' 11'' x 7' 5'' | ||
| Second Level | Bedroom | 16' 11'' x 18' 10'' | ||
| Second Level | Laundry Room | 6' 11'' x 8' 5'' | ||
| Second Level | Bathroom | 6' 11'' x 7' 5'' | ||
| Second Level | Bedroom | 16' 11'' x 22' 4'' | ||
| Ground Level | Living Room | 16' 11'' x 8' 10'' | ||
| Ground Level | Dining Room | 16' 11'' x 8' 10'' | ||
| Ground Level | Kitchen | 12' 10'' x 13' 5'' | ||
| Ground Level | 2pc Bathroom | 5' 10'' x 6' 2'' | ||
| Ground Level | Foyer | 6' 1'' x 12' 7'' |
https://www.realtor.ca/real-estate/26769071/29-st-andrews-lane-s-niagara-on-the-lake
Interested?
Contact us for more information

