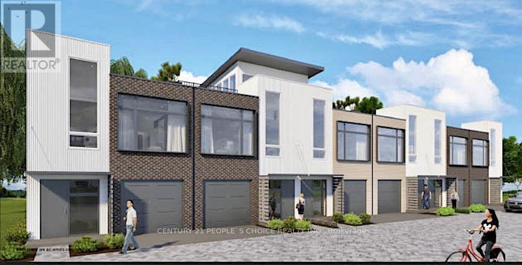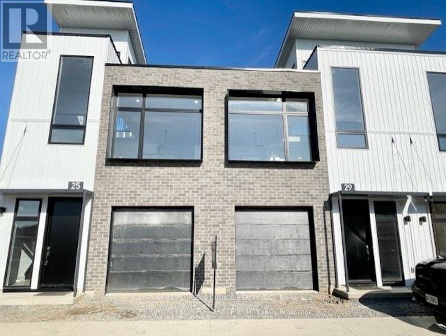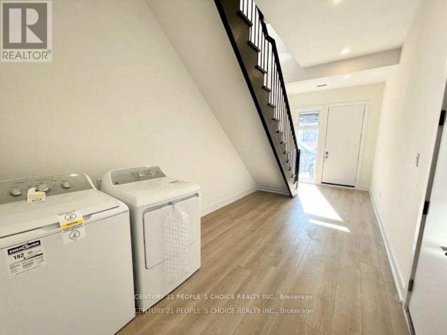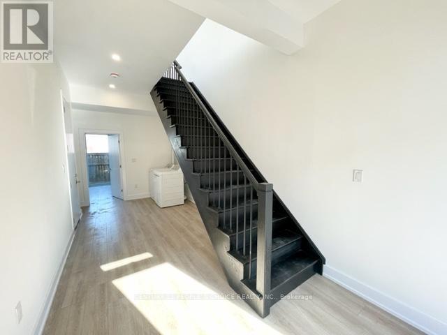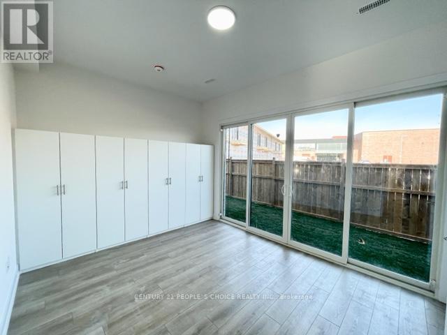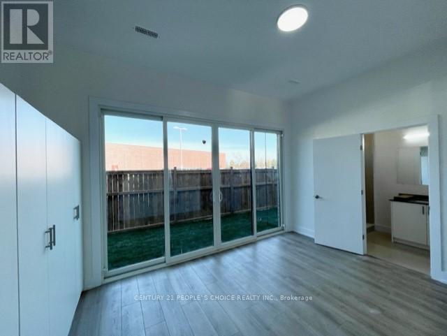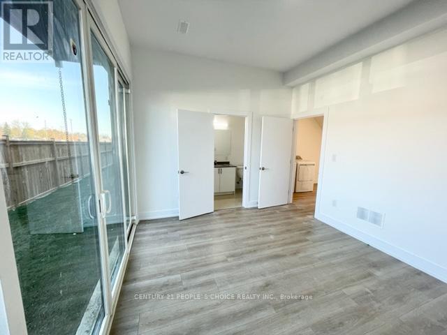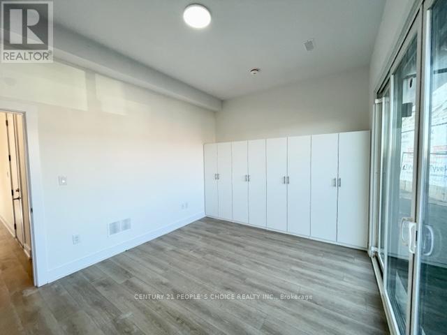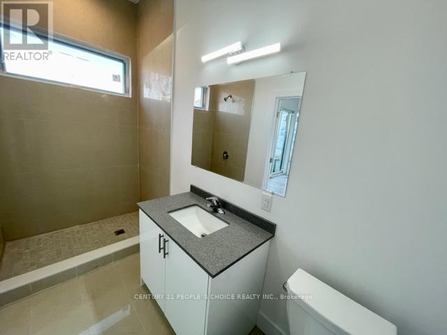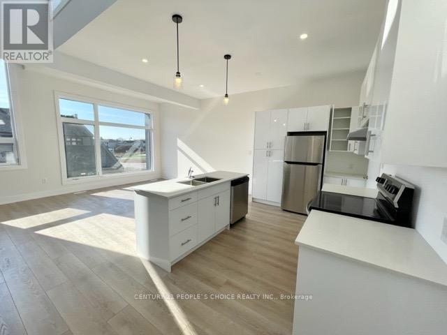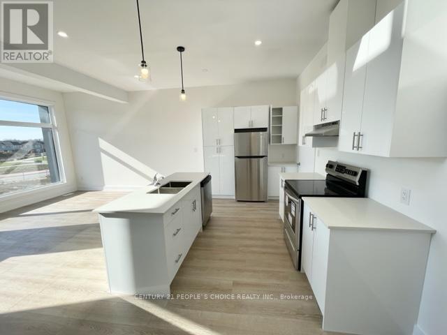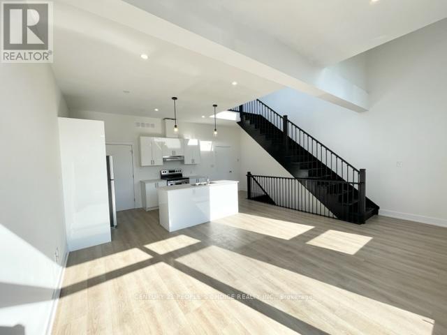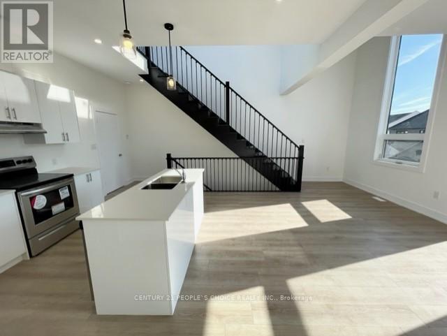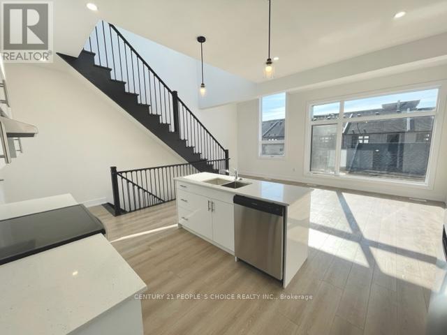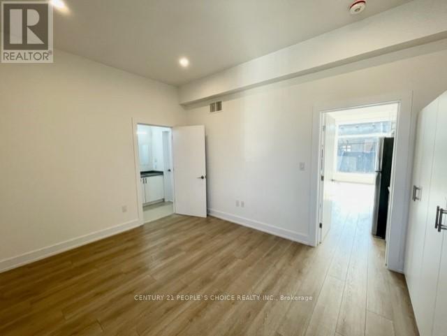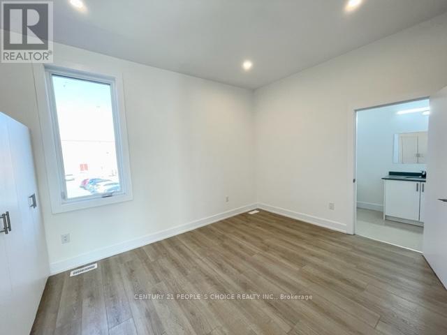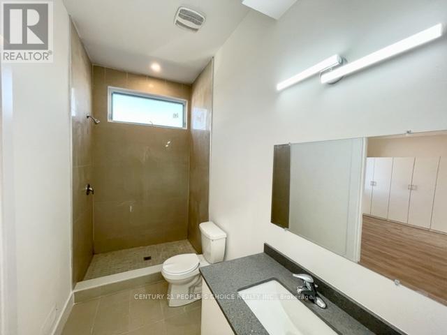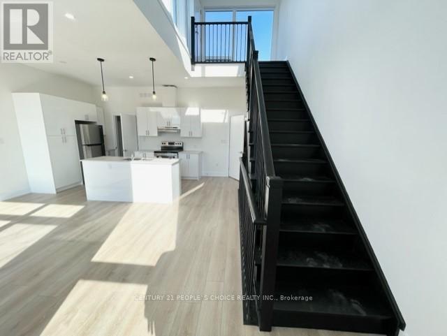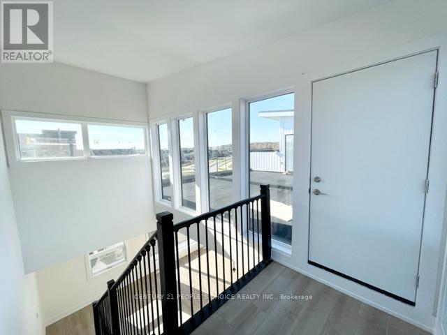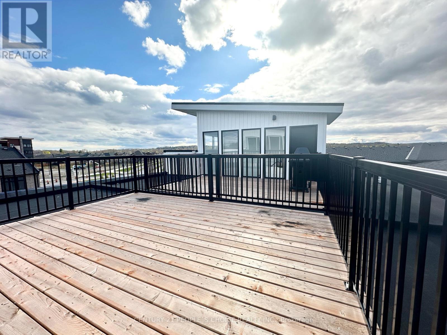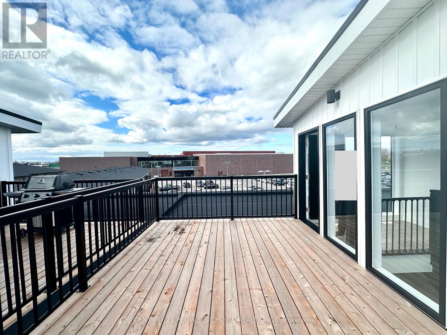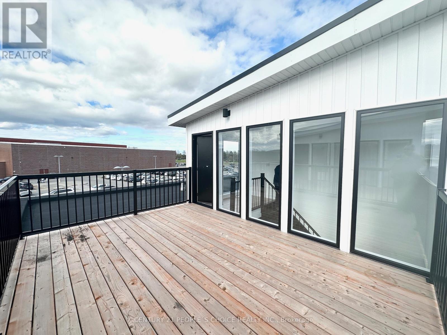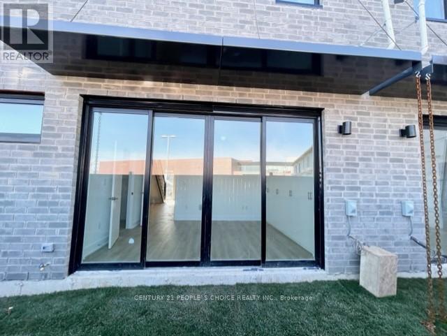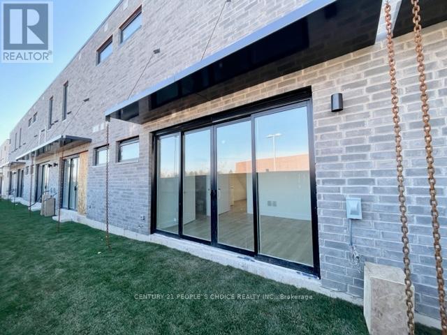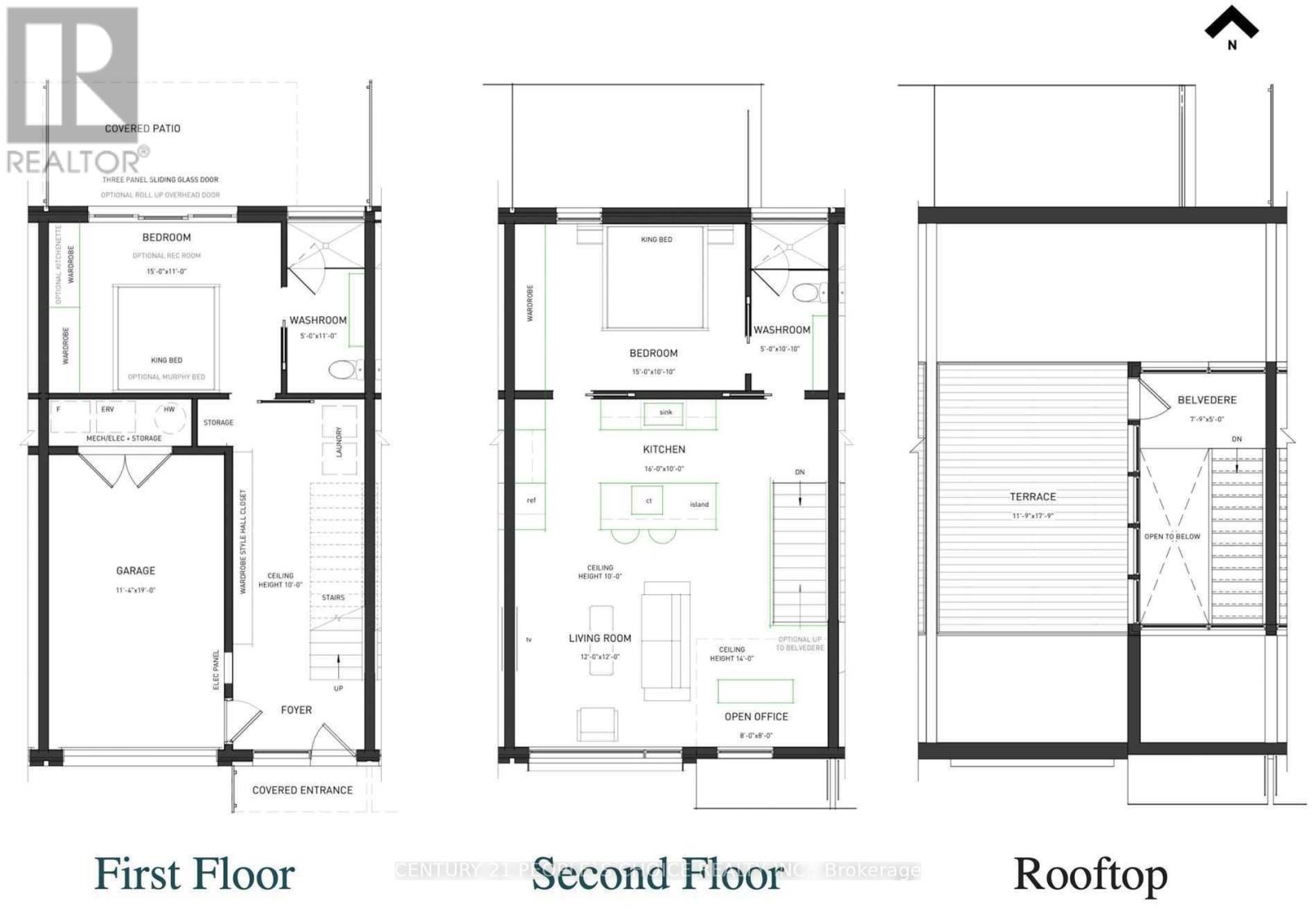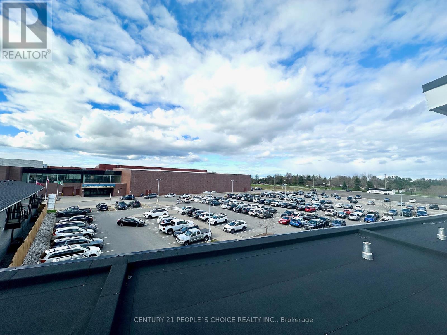29 Summersides Mews Pelham, Ontario - MLS#: X8297116
$599,900Maintenance,
$106.02 Monthly
Maintenance,
$106.02 MonthlyModern & Stylish, only two-year-old Townhouse (POTL) is available for Sale. Freshly painted & offers 2 larger Bedrooms with 2 Full En-suite Bathrooms, Beautiful belvedere & Roof Top Terrace with deck.10 ft ceiling on the Main & 14 ft ceiling. 1275 Sq Ft, Located in a high demand area of Font Hill, Pelham in Niagara Region! Many Upgrades. Short walk to all Amenities, Shopping & Meridian community center. Short drive to Niagara Falls, Brock university, HWY 20 & QEW. Just View & Buy! **** EXTRAS **** CAC, Laminate floor throughout, Stainless Steel Appliance, White Washer/Dryer, Chrome Faucets &Door Levels, Quartz Countertops, Double Basin Stainless Kitchen Sink, Oak Stairs & Zebra blinds. (id:51158)
MLS# X8297116 – FOR SALE : 29 Summersides Mews Pelham – 2 Beds, 2 Baths Row / Townhouse ** Modern & Stylish, only two-year-old Townhouse (POTL) is available for Sale. Freshly painted & offers 2 larger Bedrooms with 2 Full En-suite Bathrooms, Beautiful belvedere & Roof Top Terrace with deck.10 ft ceiling on the Main & 14 ft ceiling. 1275 Sq Ft, Located in a high demand area of Font Hill, Pelham in Niagara Region! Many Upgrades. Short walk to all Amenities, Shopping & Meridian community center. Short drive to Niagara Falls, Brock university, HWY 20 & QEW. Just View & Buy! Open House on Saturday May 4th,2024 between 12:00-4:00 pm **** EXTRAS **** CAC, Laminate floor throughout, Stainless Steel Appliance, White Washer/Dryer, Chrome Faucets &Door Levels, Quartz Countertops, Double Basin Stainless Kitchen Sink, Oak Stairs & Zebra blinds. POTL= CEF $100.13 + (SA $79.90) =$180.03 (id:51158) ** 29 Summersides Mews Pelham **
⚡⚡⚡ Disclaimer: While we strive to provide accurate information, it is essential that you to verify all details, measurements, and features before making any decisions.⚡⚡⚡
📞📞📞Please Call me with ANY Questions, 416-477-2620📞📞📞
Property Details
| MLS® Number | X8297116 |
| Property Type | Single Family |
| Amenities Near By | Public Transit, Schools |
| Community Features | Pet Restrictions, Community Centre |
| Parking Space Total | 1 |
About 29 Summersides Mews, Pelham, Ontario
Building
| Bathroom Total | 2 |
| Bedrooms Above Ground | 2 |
| Bedrooms Total | 2 |
| Cooling Type | Central Air Conditioning |
| Exterior Finish | Brick |
| Heating Fuel | Natural Gas |
| Heating Type | Forced Air |
| Stories Total | 3 |
| Type | Row / Townhouse |
Parking
| Attached Garage |
Land
| Acreage | No |
| Land Amenities | Public Transit, Schools |
Rooms
| Level | Type | Length | Width | Dimensions |
|---|---|---|---|---|
| Main Level | Primary Bedroom | 4.58 m | 3.36 m | 4.58 m x 3.36 m |
| Main Level | Bathroom | 1.53 m | 3.36 m | 1.53 m x 3.36 m |
| Main Level | Foyer | Measurements not available | ||
| Main Level | Laundry Room | Measurements not available | ||
| Upper Level | Living Room | 3.66 m | 3.66 m | 3.66 m x 3.66 m |
| Upper Level | Den | 2.44 m | 2.44 m | 2.44 m x 2.44 m |
| Upper Level | Kitchen | 4.88 m | 3.05 m | 4.88 m x 3.05 m |
| Upper Level | Primary Bedroom | 4.58 m | 3.08 m | 4.58 m x 3.08 m |
| Upper Level | Bathroom | 1.53 m | 3.05 m | 1.53 m x 3.05 m |
https://www.realtor.ca/real-estate/26835169/29-summersides-mews-pelham
Interested?
Contact us for more information

