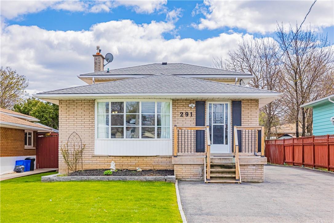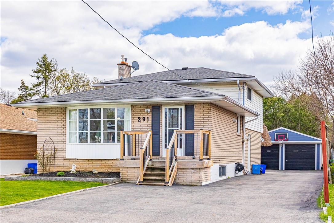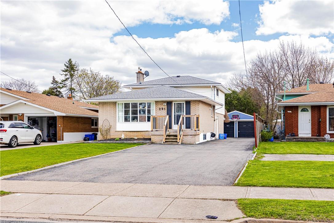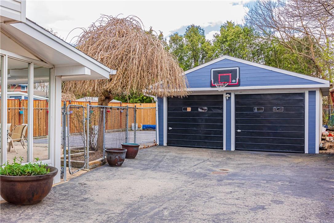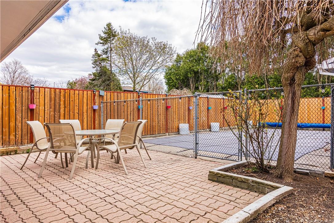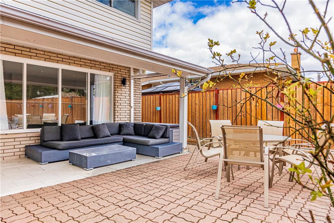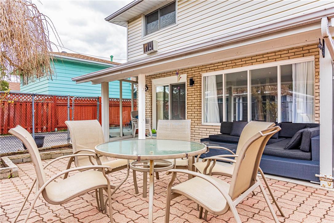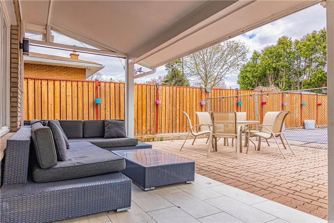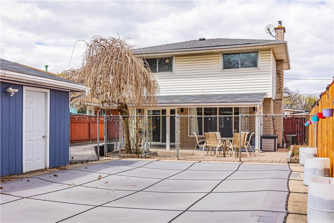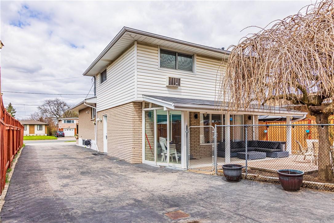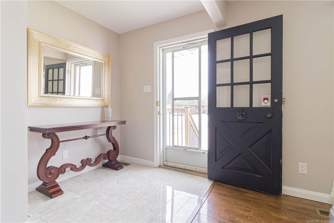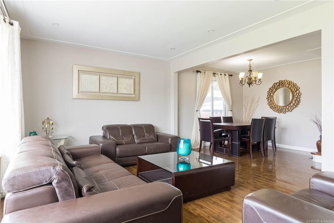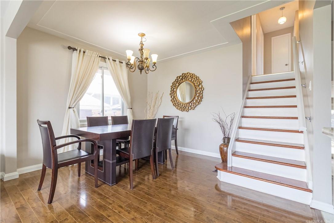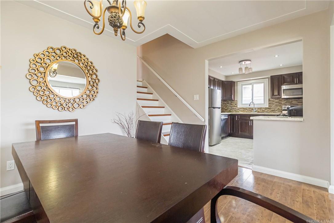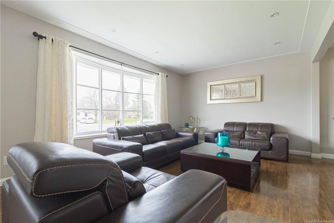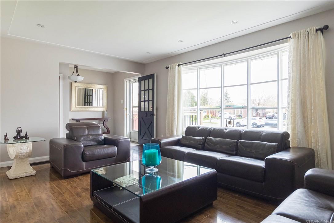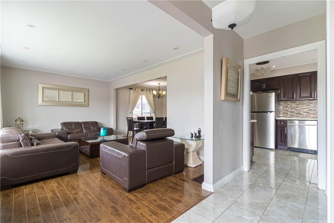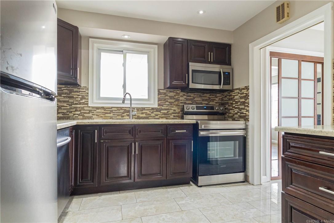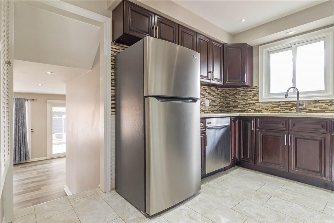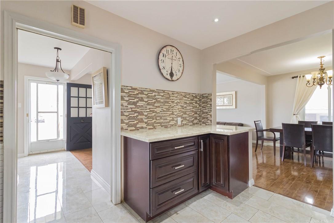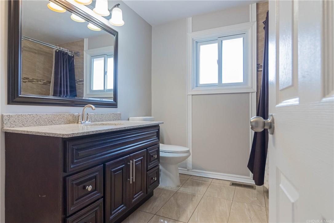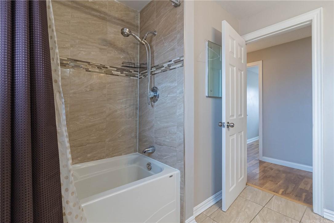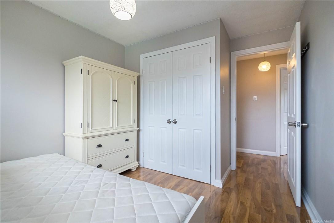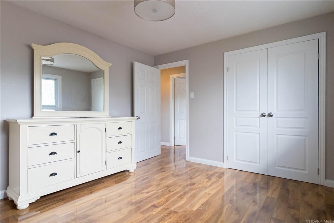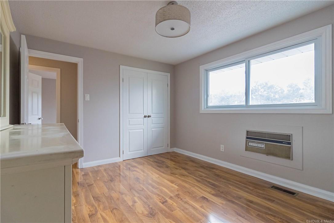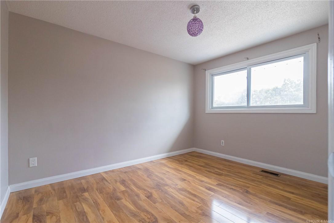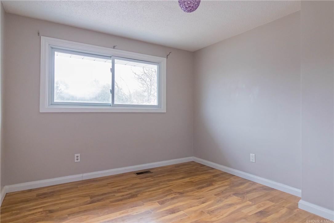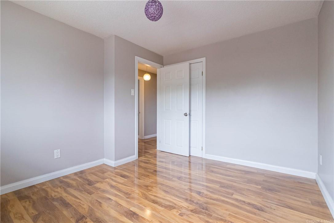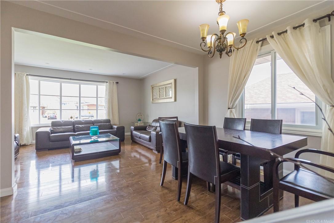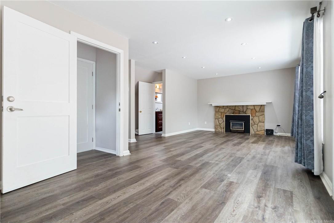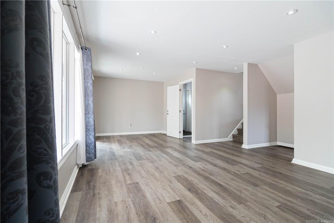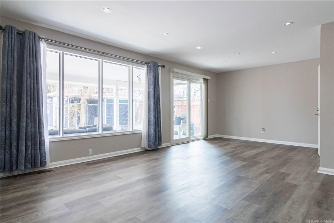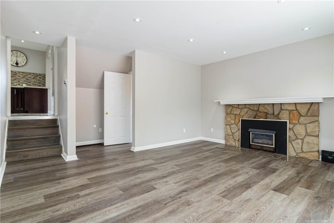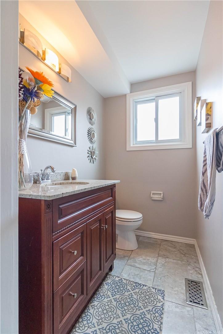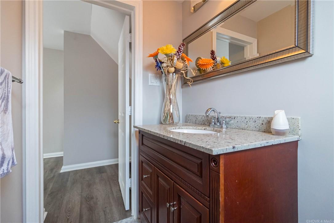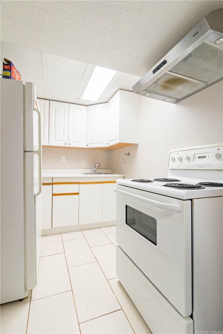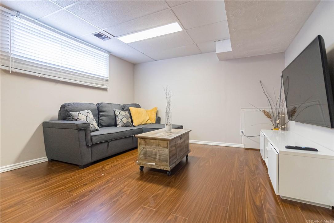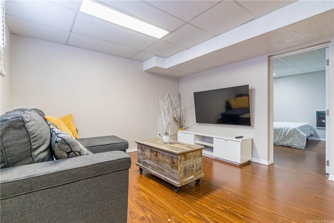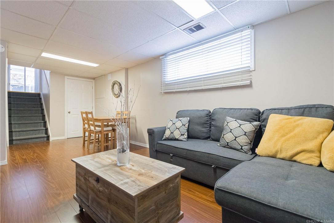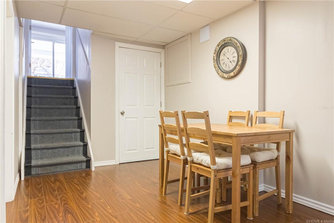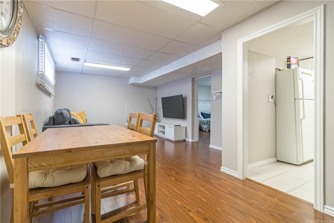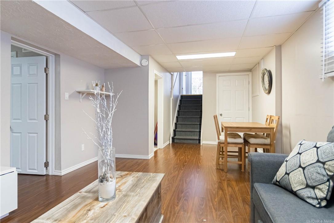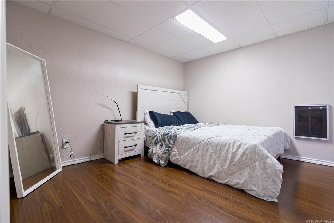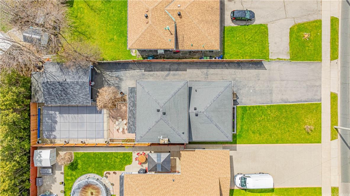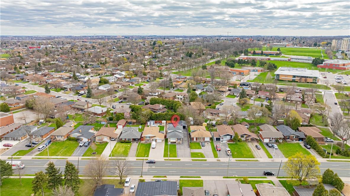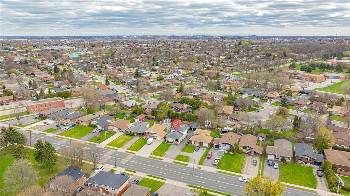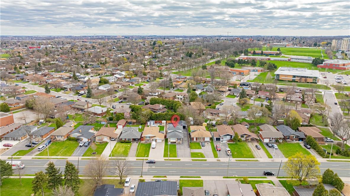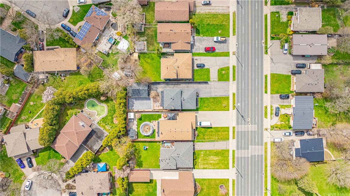291 Mohawk Road W Hamilton, Ontario - MLS#: H4192349
$889,900
As you approach the property, You are greeted by it is charming curb appeal, and it is nestled in a quite area set back from the road, ensuring privacy. The driveway provides ample parking for up to 8 cars and a separate detached two car garage offers additional storage space. As you enter the main level, you're greeted by a large living room, Large window allow natural light to flood the space, creating a warm and inviting atmosphere. The adjacent dining area seamlessly flows into the updated kitchen, complete with modern appliances, ample cabinet space, backsplash, and Granite countertops. on the upper level you will find the three bedrooms each offering ample closet space and large window overlooking the serene surroundings and a full bathroom. Descending to the lower level offer versality and functionality. the first lower level features a large family room, a cozy fireplace, creating a warm and inviting ambiance, or gatherings with friends and family. This level also provides convenience access to fully fenced backyard oasis, where the inground pool awaits, surrounded by a spacious patio area for outdoor entertaining and relaxation, Descending further, you will discover the basement level, which is boasts a separate entrance, offering the potential for additional income as a rental unit or in-law suite. This self contained space includes a kitchenette, living area, and bathroom, providing comfort and privacy for occupant. (id:51158)
MLS# H4192349 – FOR SALE : 291 Mohawk Road W Hamilton – 4 Beds, 3 Baths Detached House ** As you approach the property, You’re greeted by it’s charming curb appeal, and it’s nestled in a quite area set back from the road, ensuring privacy. The driveway provides ample parking for up to 8 cars and a separate detached two car garage offers additional storage space. As you enter the main level, you’re greeted by a large living room, Large window allow natural light to flood the space, creating a warm and inviting atmosphere. The adjacent dining area seamlessly flows into the updated kitchen, complete with modern appliances, ample cabinet space, backsplash, and Granite countertops. on the upper level you will find the three bedrooms each offering ample closet space and large window overlooking the serene surroundings and a full bathroom. Descending to the lower level offer versality and functionality. the first lower level features a large family room, a cozy fireplace, creating a warm and inviting ambiance, or gatherings with friends and family. This level also provides convenience access to fully fenced backyard oasis, where the inground pool awaits, surrounded by a spacious patio area for outdoor entertaining and relaxation, Descending further, you will discover the basement level, which is boasts a separate entrance, offering the potential for additional income as a rental unit or in-law suite. This self contained space includes a kitchenette, living area, and bathroom, providing comfort and privacy for occupant. (id:51158) ** 291 Mohawk Road W Hamilton **
⚡⚡⚡ Disclaimer: While we strive to provide accurate information, it is essential that you to verify all details, measurements, and features before making any decisions.⚡⚡⚡
📞📞📞Please Call me with ANY Questions, 416-477-2620📞📞📞
Property Details
| MLS® Number | H4192349 |
| Property Type | Single Family |
| Amenities Near By | Hospital, Public Transit, Schools |
| Equipment Type | Furnace, Water Heater |
| Features | Park Setting, Park/reserve, Double Width Or More Driveway, Paved Driveway |
| Parking Space Total | 10 |
| Pool Type | Inground Pool |
| Rental Equipment Type | Furnace, Water Heater |
| View Type | View |
About 291 Mohawk Road W, Hamilton, Ontario
Building
| Bathroom Total | 3 |
| Bedrooms Above Ground | 3 |
| Bedrooms Below Ground | 1 |
| Bedrooms Total | 4 |
| Appliances | Dryer, Refrigerator, Stove, Washer |
| Basement Development | Finished |
| Basement Type | Full (finished) |
| Construction Style Attachment | Detached |
| Cooling Type | Central Air Conditioning |
| Exterior Finish | Aluminum Siding, Brick |
| Foundation Type | Block |
| Half Bath Total | 1 |
| Heating Fuel | Electric |
| Heating Type | Forced Air |
| Size Exterior | 1954 Sqft |
| Size Interior | 1954 Sqft |
| Type | House |
| Utility Water | Municipal Water |
Parking
| Detached Garage |
Land
| Acreage | No |
| Land Amenities | Hospital, Public Transit, Schools |
| Sewer | Municipal Sewage System |
| Size Depth | 125 Ft |
| Size Frontage | 45 Ft |
| Size Irregular | 45 X 125 |
| Size Total Text | 45 X 125|under 1/2 Acre |
Rooms
| Level | Type | Length | Width | Dimensions |
|---|---|---|---|---|
| Second Level | Kitchen | 11' 5'' x 9' 10'' | ||
| Second Level | Dining Room | 11' 11'' x 9' 10'' | ||
| Second Level | Living Room | 17' 3'' x 11' 3'' | ||
| Third Level | 4pc Bathroom | Measurements not available | ||
| Third Level | Bedroom | 8' 7'' x 8' 11'' | ||
| Third Level | Bedroom | 11' 5'' x 9' 10'' | ||
| Third Level | Primary Bedroom | 12' 10'' x 10' 4'' | ||
| Basement | Kitchen | Measurements not available | ||
| Basement | 4pc Bathroom | Measurements not available | ||
| Basement | Bedroom | 11' 1'' x 9' 10'' | ||
| Ground Level | 2pc Bathroom | Measurements not available | ||
| Ground Level | Recreation Room | 24' '' x 18' '' |
https://www.realtor.ca/real-estate/26818398/291-mohawk-road-w-hamilton
Interested?
Contact us for more information

