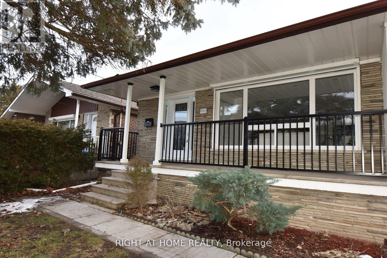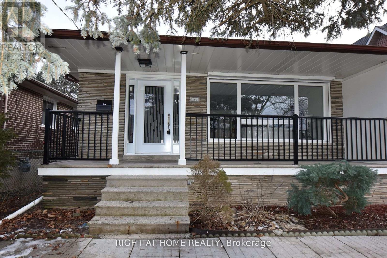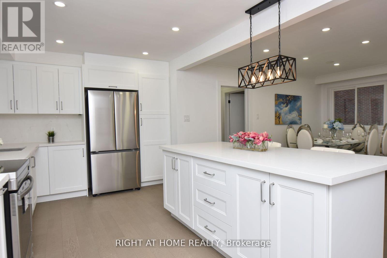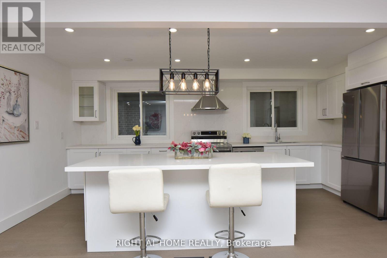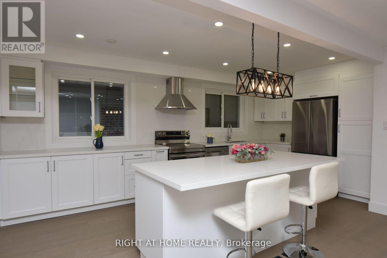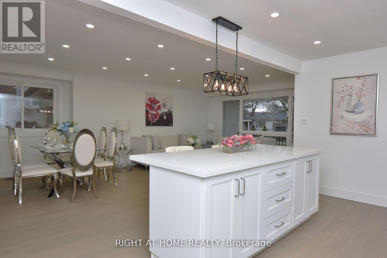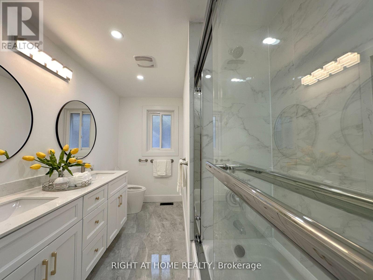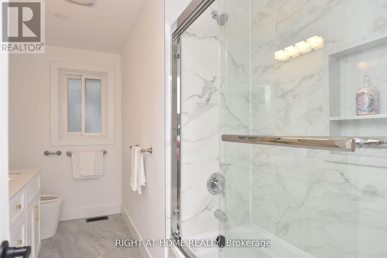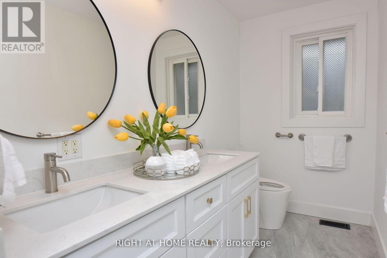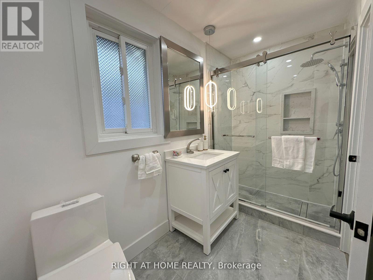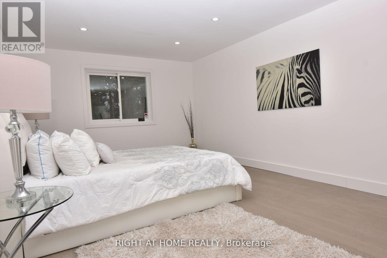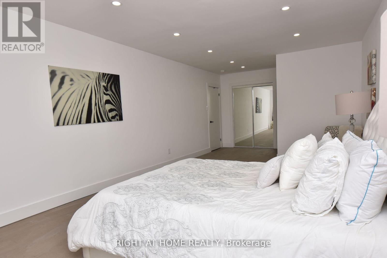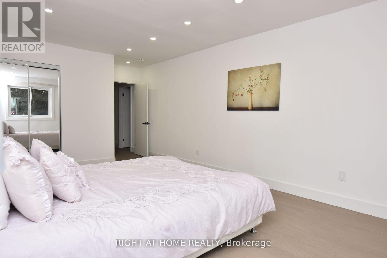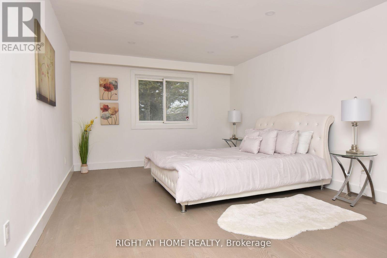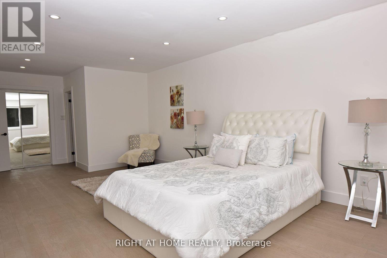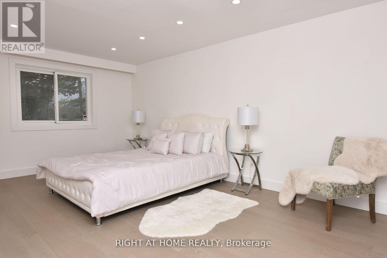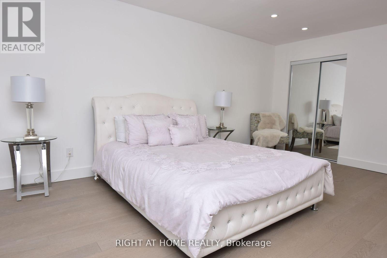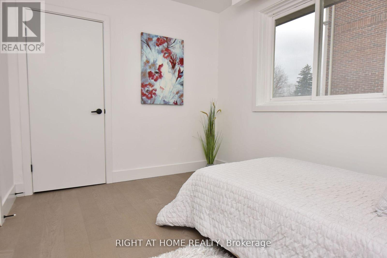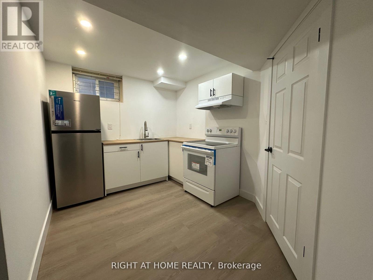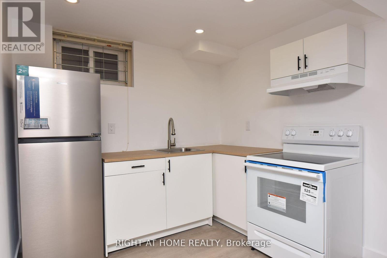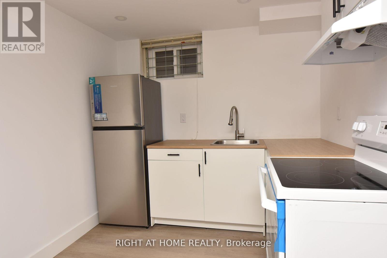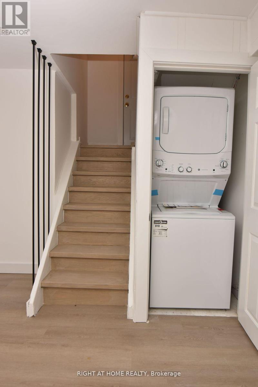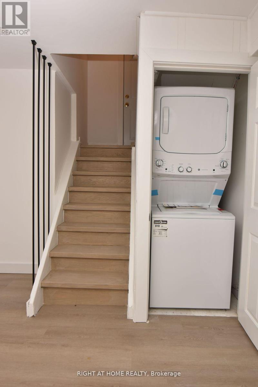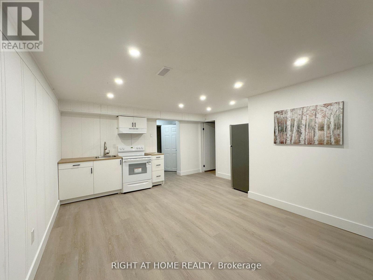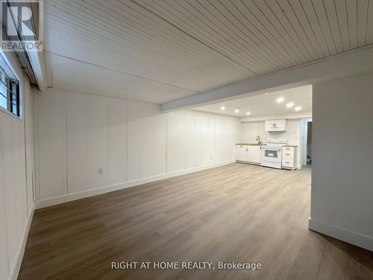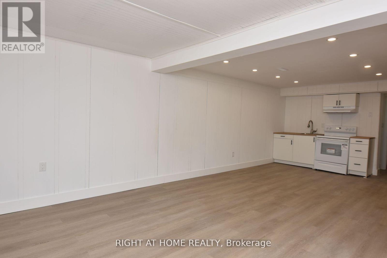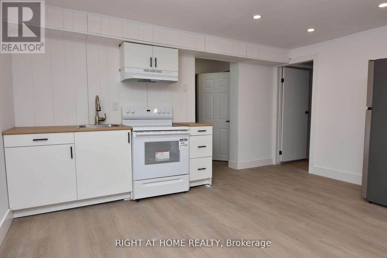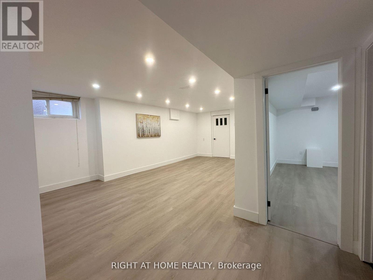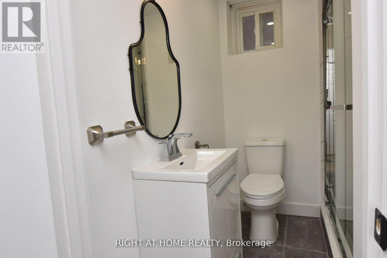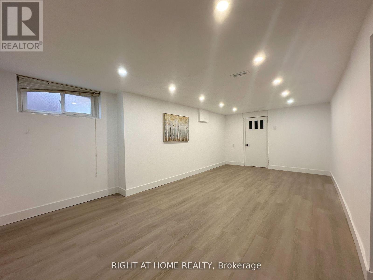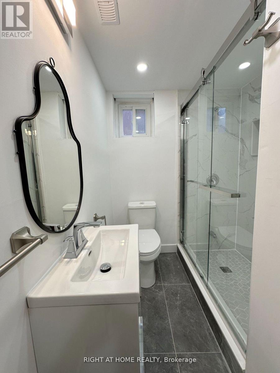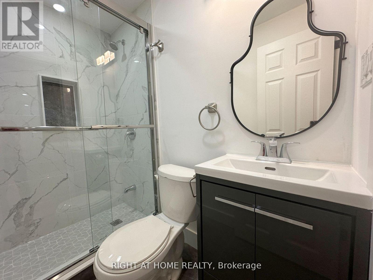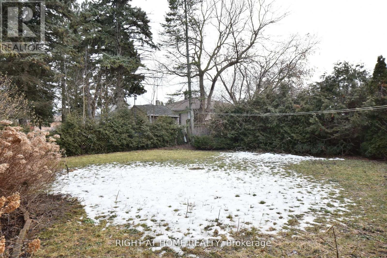293 Churchill Ave S Toronto, Ontario - MLS#: C8302354
$1,968,000
Top To Bottom Professionally/Tastefully Renovated (Spent $$$). Primum lot 50' X 145',On A Fabulous Family Oriented Street In Prestige Willowdale West.Spectacular,Warm-Delightful & Open-Concept.Three Bedrooms, Spacious Living/Dining Room, New Kitchen,S/S Appliance ,New Quartz CounterTop, New Fabulous 4 Pc Master Ensuite. Potential Income Fully Finished Basement W/Separate Entrance.TWO separate Living unit ,Two New Kitchen in Basement.Two New Washrms in the Basement.Short Walk To North York Centre Subway And Ttc. Steps To Parks, Shopping, Restaurants, Schools, Library. Close To Hwy 401.Property **** EXTRAS **** In main Floor :New S/S Fridge ,New Stove,Newe B/I Dishwasher,New Washer/Dryer,Double Sink,New Kit Cabinet,Newe Bckspsh/Cunrt,Newe Hardwd Flr. IN Basement : Two New Fridge in Basement ,Two New Stove In Basement.New Washer,Dryer (id:51158)
MLS# C8302354 – FOR SALE : 293 Churchill Ave S Willowdale West Toronto – 5 Beds, 4 Baths Detached House ** Top To Bottom Professionally/Tastefully Renovated (Spent $$$). Primum lot 50′ X 145′,On A Fabulous Family Oriented Street In Prestige Willowdale West.Spectacular,Warm-Delightful & Open-Concept.Three Bedrooms, Spacious Living/Dining Room, New Kitchen,S/S Appliance ,New Quartz CounterTop, New Fabulous 4 Pc Master Ensuite. Potential Income Fully Finished Basement W/Separate Entrance.TWO separate Living unit ,Two New Kitchen in Basement.Two New Washrms in the Basement.Short Walk To North York Centre Subway And Ttc. Steps To Parks, Shopping, Restaurants, Schools, Library. Close To Hwy 401.Property **** EXTRAS **** In main Floor :New S/S Fridge ,New Stove,Newe B/I Dishwasher,New Washer/Dryer,Double Sink,New Kit Cabinet,Newe Bckspsh/Cunrt,Newe Hardwd Flr. IN Basement : Two New Fridge in Basement ,Two New Stove In Basement.New Washer,Dryer (id:51158) ** 293 Churchill Ave S Willowdale West Toronto **
⚡⚡⚡ Disclaimer: While we strive to provide accurate information, it is essential that you to verify all details, measurements, and features before making any decisions.⚡⚡⚡
📞📞📞Please Call me with ANY Questions, 416-477-2620📞📞📞
Property Details
| MLS® Number | C8302354 |
| Property Type | Single Family |
| Community Name | Willowdale West |
| Parking Space Total | 5 |
About 293 Churchill Ave S, Toronto, Ontario
Building
| Bathroom Total | 4 |
| Bedrooms Above Ground | 3 |
| Bedrooms Below Ground | 2 |
| Bedrooms Total | 5 |
| Architectural Style | Bungalow |
| Basement Features | Separate Entrance |
| Basement Type | N/a |
| Construction Style Attachment | Detached |
| Cooling Type | Central Air Conditioning |
| Exterior Finish | Brick |
| Heating Fuel | Natural Gas |
| Heating Type | Forced Air |
| Stories Total | 1 |
| Type | House |
Parking
| Attached Garage |
Land
| Acreage | No |
| Size Irregular | 50 X 145 Ft |
| Size Total Text | 50 X 145 Ft |
Rooms
| Level | Type | Length | Width | Dimensions |
|---|---|---|---|---|
| Basement | Living Room | Measurements not available | ||
| Basement | Bedroom | Measurements not available | ||
| Basement | Living Room | Measurements not available | ||
| Basement | Bedroom | Measurements not available | ||
| Main Level | Living Room | 4.7 m | 6.7 m | 4.7 m x 6.7 m |
| Main Level | Dining Room | 4.7 m | 67 m | 4.7 m x 67 m |
| Main Level | Kitchen | 5.8 m | 2.2 m | 5.8 m x 2.2 m |
| Main Level | Primary Bedroom | 3.74 m | 7.86 m | 3.74 m x 7.86 m |
| Main Level | Bedroom 2 | 3.7 m | 6.09 m | 3.7 m x 6.09 m |
| Main Level | Bedroom 3 | 2.46 m | 2.81 m | 2.46 m x 2.81 m |
Utilities
| Sewer | Installed |
| Natural Gas | Installed |
| Electricity | Installed |
https://www.realtor.ca/real-estate/26842487/293-churchill-ave-s-toronto-willowdale-west
Interested?
Contact us for more information

