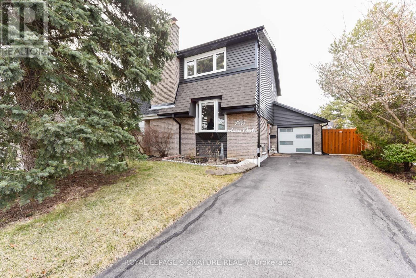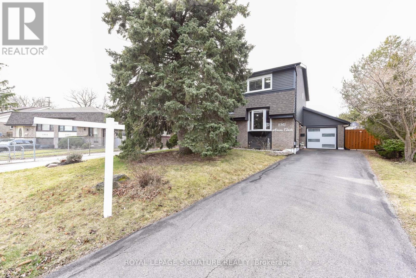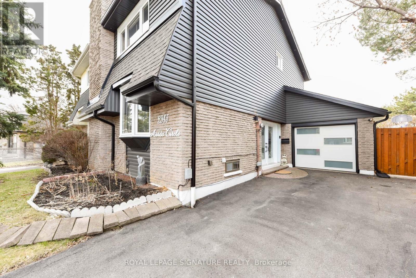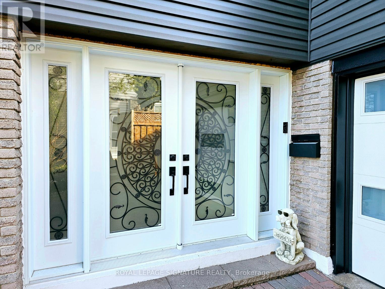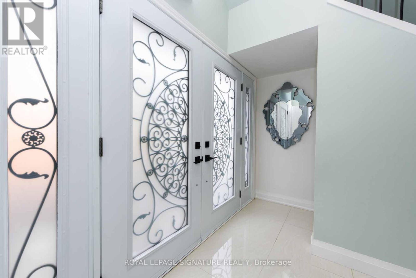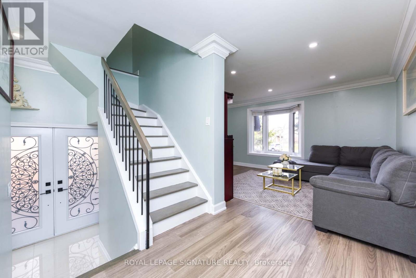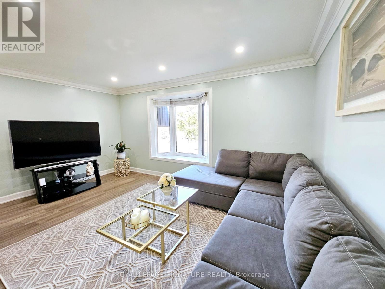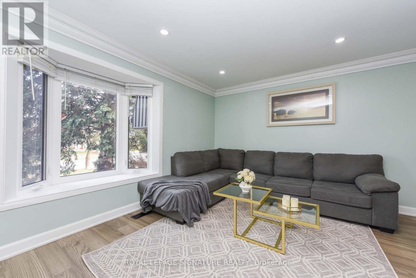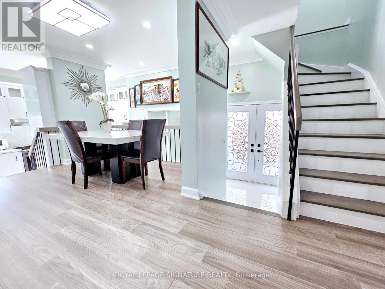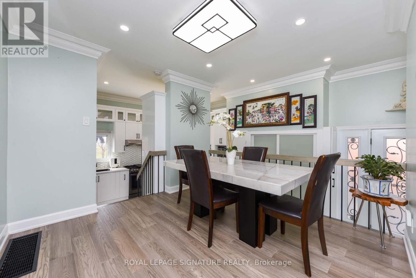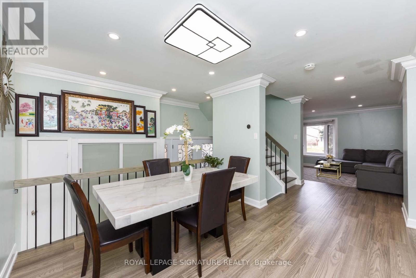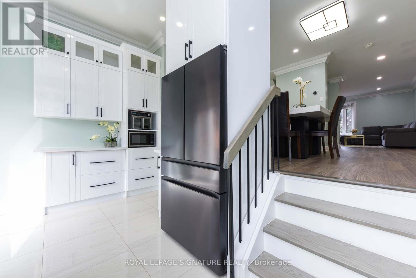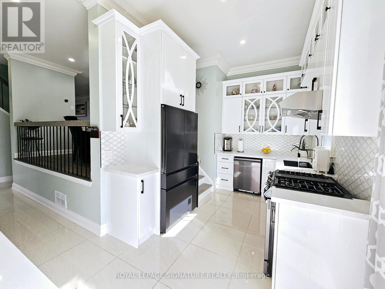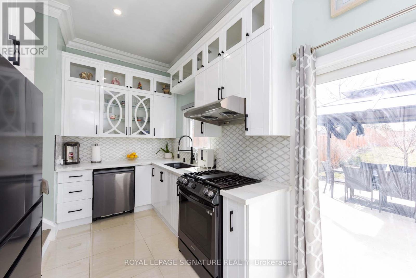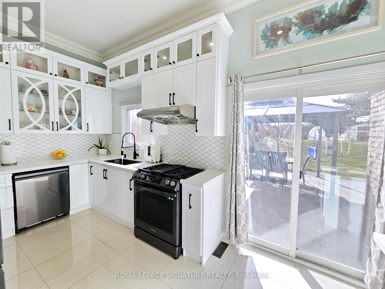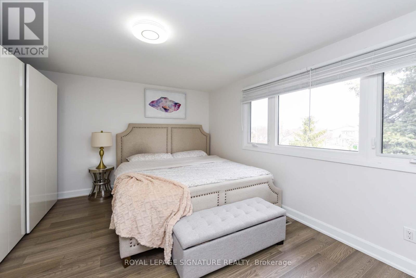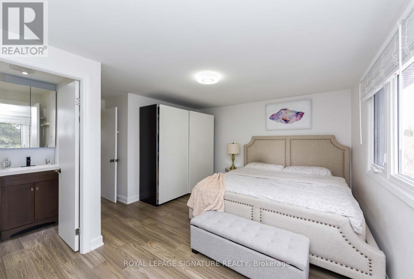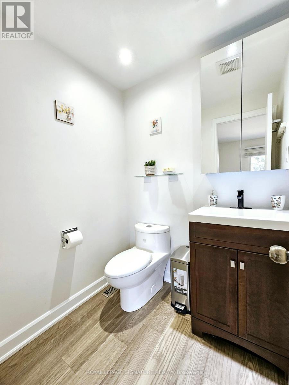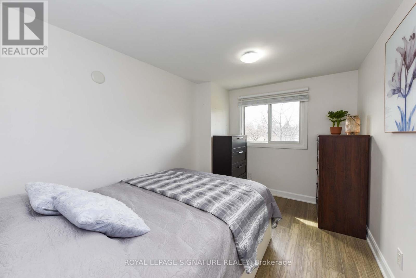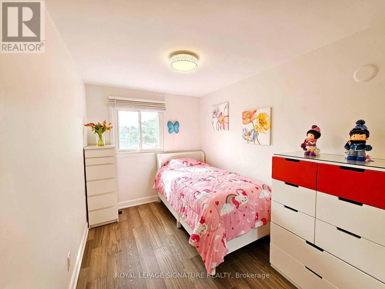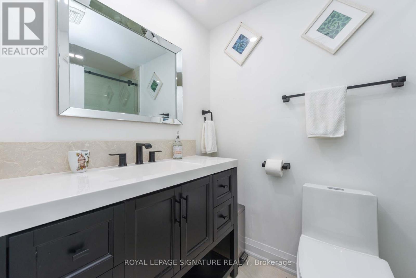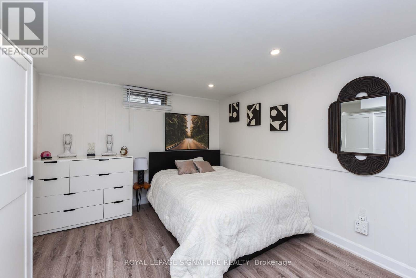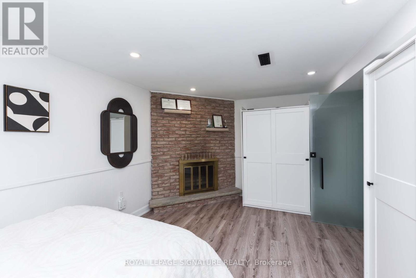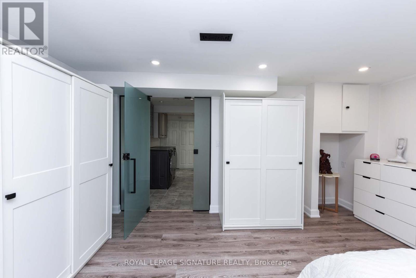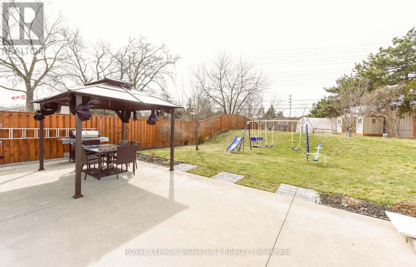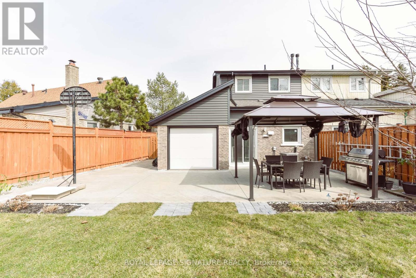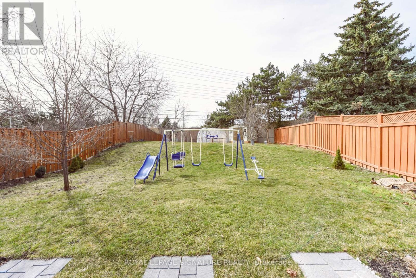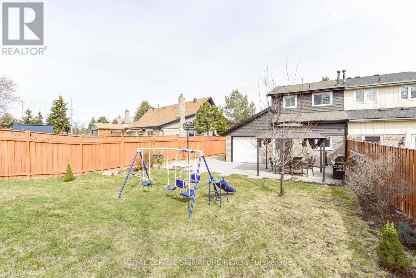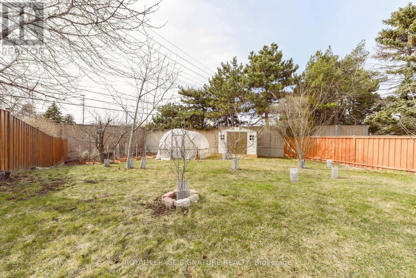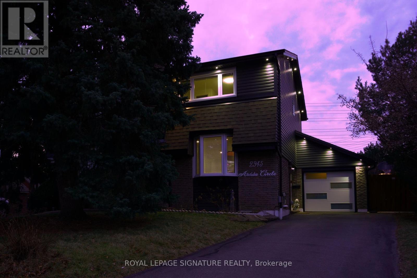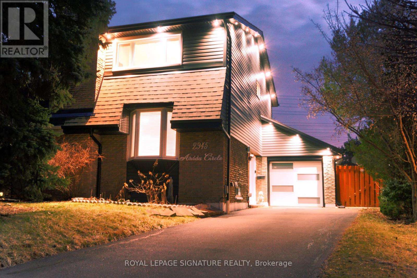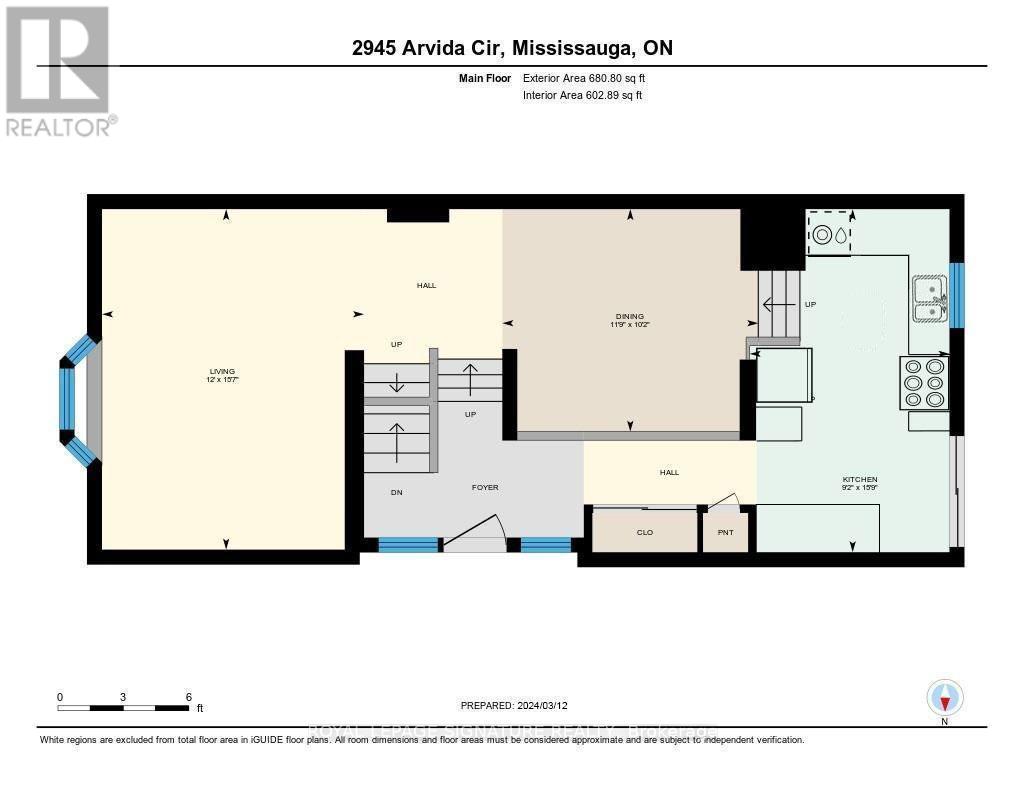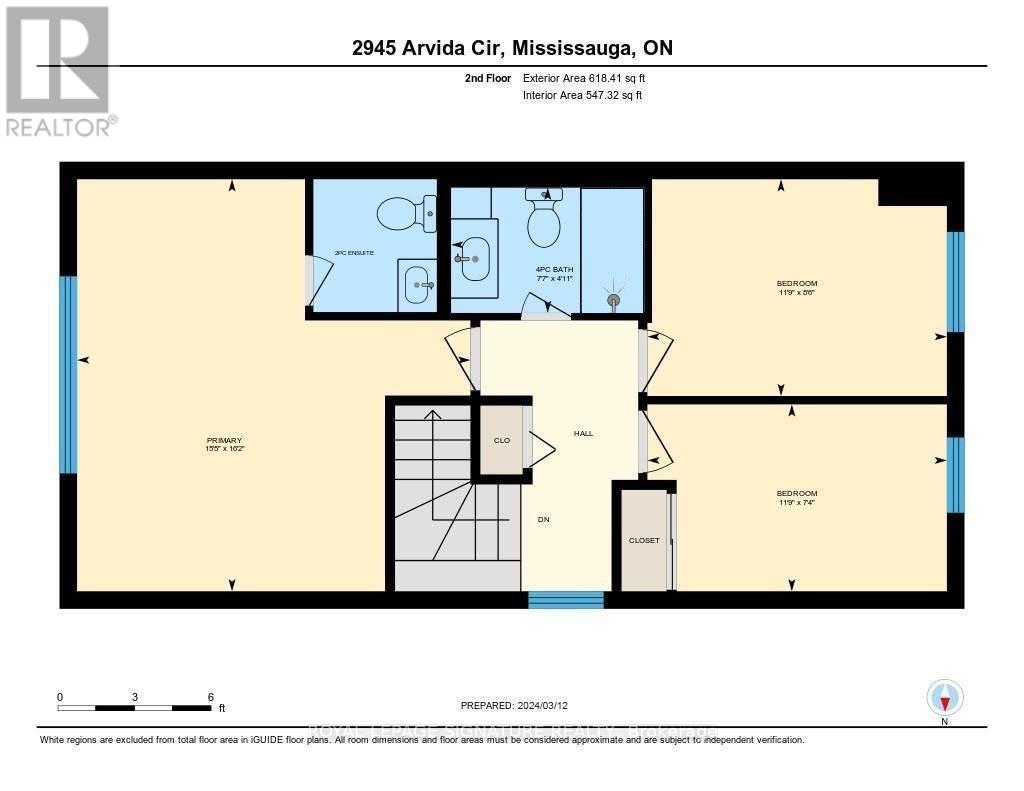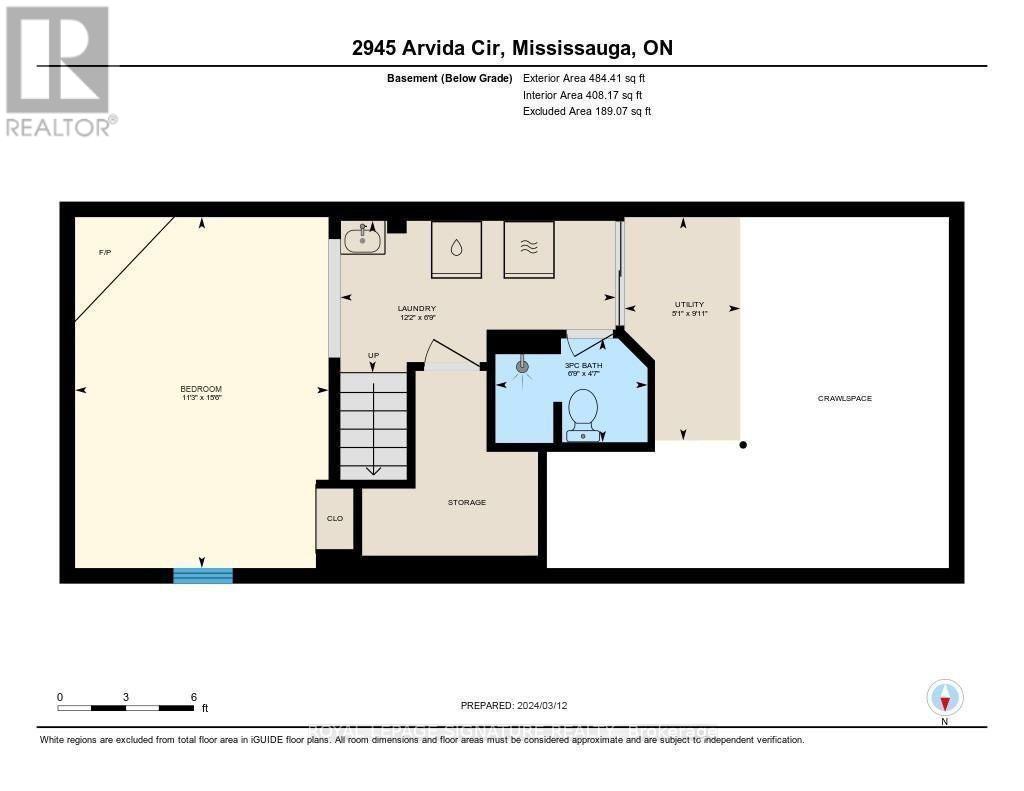2945 Arvida Circ Mississauga, Ontario - MLS#: W8146010
$1,038,000
Welcome To This Charming 3+1 Bedrm, 3 Bathrm 2 Storey Home. Nestled In A Quiet, Family-Friendly Neighborhood In Mississauga. As you step inside, you'll be greeted by an inviting open-concept layout flooded with natural light through large windows, creating a warm and welcoming ambiance throughout the home. Professionally Renovated (2023), New Kitchen & Bath. A Chef's Delight Kitchen With Quartz Countertops Custom Cabinetry And New Stainless Steel Appliances. 10Ft Ceiling Kitchen Walks Out To A Huge Pie-Shaped Fenced Backyard With Fruit Trees And a New Garden Shed - An Oasis In The City. The Finished Basement Offers An Additional Bedroom, And A Spacious 3-Piece Bathroom, Possibly An Inlaw Suite. Extra Long Private Driveway Accommodates 4 Cars. Convenience Is At Your Doorstep, Close To All Amenities, Quick Walk To Schools, Parks, Library, Shopping, Lake Aquitaine Park, 2 Go Stations, and Hwys 401 & 407 Are 5 Min Away. Don't Miss The Opportunity To Make This Charming Property Your Own!!! **** EXTRAS **** Window 2020, A/C 2019, Furnace 2016, Roof 2017. Click Link for Virtural Tour (id:51158)
Charming 3+1 Bedroom Home in Mississauga
Property Description
Welcome to this charming 3+1 bedroom, 3 bathroom 2-story home located at 2945 Arvida Circ W in Mississauga. Nestled in a quiet, family-friendly neighborhood, this home offers a warm and inviting ambiance from the moment you step inside. The open-concept layout is flooded with natural light, creating a bright and welcoming living space. Professionally renovated in 2023 with $100,000 spent, this home boasts high-quality finishes and modern amenities.
Key Features
- 1. Updated Chef’s Kitchen: The kitchen features quartz countertops, custom cabinetry, and new stainless steel appliances, perfect for creating culinary delights.
- 2. Spacious Backyard: The kitchen walks out to a huge pie-shaped fenced backyard with fruit trees and a new garden shed, creating a tranquil oasis in the city.
- 3. Finished Basement: The finished basement offers an additional bedroom and a spacious 3-piece bathroom, providing extra living space or the potential for an in-law suite.
- 4. Convenient Location: Close to all amenities, this home is a quick walk to schools, parks, libraries, and shopping centers. Lake Aquitaine Park, 2 GO stations, and Hwys 401 & 407 are just 5 minutes away.
- 5. Private Driveway: The extra-long private driveway accommodates up to 4 cars, providing convenience and ample parking space for residents and guests.
Questions and Answers
Q: What are the notable features of the kitchen?
A: The kitchen is a chef’s delight with quartz countertops, custom cabinetry, and new stainless steel appliances, offering a modern and functional space for cooking and entertaining.
Q: What amenities are available in the backyard?
A: The backyard is spacious and features fruit trees, a new garden shed, and a fenced area, creating a peaceful retreat within the bustling city.
Q: Is there additional living space in the finished basement?
A: Yes, the finished basement includes an extra bedroom and a 3-piece bathroom, providing versatility and potential for an in-law suite or recreational area.
Q: How convenient is the location of the property?
A: The property is conveniently located near schools, parks, libraries, shopping centers, Lake Aquitaine Park, 2 GO stations, and major highways, offering easy access to essential amenities and transportation hubs.
Q: How many cars can the private driveway accommodate?
A: The extra-long private driveway can accommodate up to 4 cars, ensuring ample parking space for residents and visitors.
⚡⚡⚡ Disclaimer: While we strive to provide accurate information, it is essential that you to verify all details, measurements, and features before making any decisions.⚡⚡⚡
📞📞📞Please Call me with ANY Questions, 416-477-2620📞📞📞
Open House
This property has open houses!
2:00 pm
Ends at:4:00 pm
2:00 pm
Ends at:4:00 pm
Property Details
| MLS® Number | W8146010 |
| Property Type | Single Family |
| Community Name | Meadowvale |
| Amenities Near By | Park, Public Transit, Schools |
| Community Features | Community Centre |
| Parking Space Total | 5 |
About 2945 Arvida Circ, Mississauga, Ontario
Building
| Bathroom Total | 3 |
| Bedrooms Above Ground | 3 |
| Bedrooms Total | 3 |
| Basement Development | Finished |
| Basement Type | N/a (finished) |
| Construction Style Attachment | Semi-detached |
| Cooling Type | Central Air Conditioning |
| Exterior Finish | Brick, Wood |
| Fireplace Present | Yes |
| Heating Fuel | Natural Gas |
| Heating Type | Forced Air |
| Stories Total | 2 |
| Type | House |
Parking
| Attached Garage |
Land
| Acreage | No |
| Land Amenities | Park, Public Transit, Schools |
| Size Irregular | 26.04 X 159.25 Ft ; 26.13' X 159.50 X 51' X 24.82' X 184.33' |
| Size Total Text | 26.04 X 159.25 Ft ; 26.13' X 159.50 X 51' X 24.82' X 184.33' |
Rooms
| Level | Type | Length | Width | Dimensions |
|---|---|---|---|---|
| Second Level | Primary Bedroom | 4.92 m | 4.7 m | 4.92 m x 4.7 m |
| Second Level | Bedroom 2 | 3.58 m | 2.59 m | 3.58 m x 2.59 m |
| Second Level | Bedroom 3 | 3.58 m | 2.23 m | 3.58 m x 2.23 m |
| Basement | Bedroom | 4.73 m | 3.42 m | 4.73 m x 3.42 m |
| Main Level | Living Room | 4.76 m | 3.66 m | 4.76 m x 3.66 m |
| Main Level | Dining Room | 3.58 m | 311 m | 3.58 m x 311 m |
| Ground Level | Kitchen | 4.8 m | 2.79 m | 4.8 m x 2.79 m |
Utilities
| Sewer | Installed |
| Natural Gas | Installed |
| Electricity | Installed |
| Cable | Installed |
https://www.realtor.ca/real-estate/26628382/2945-arvida-circ-mississauga-meadowvale
Interested?
Contact us for more information

