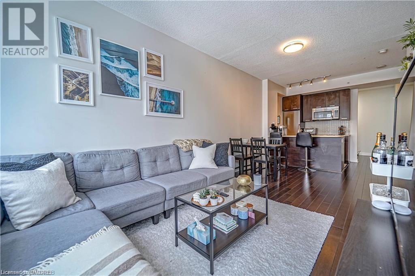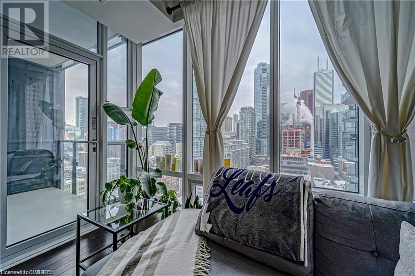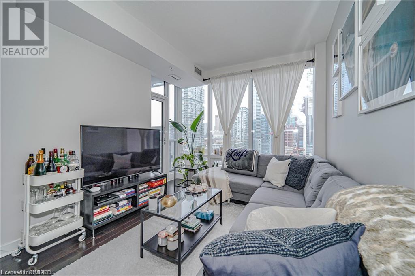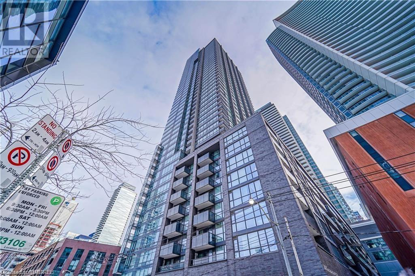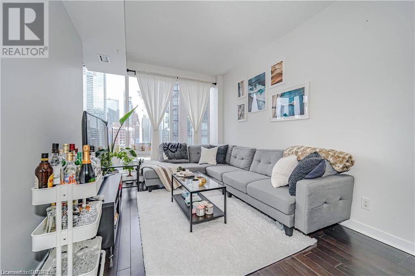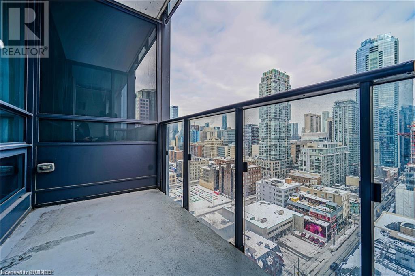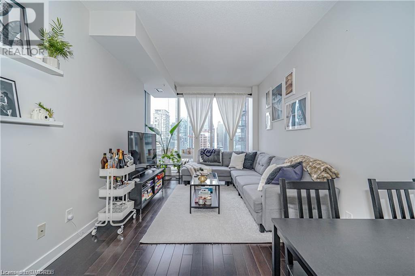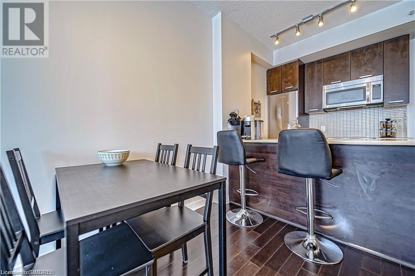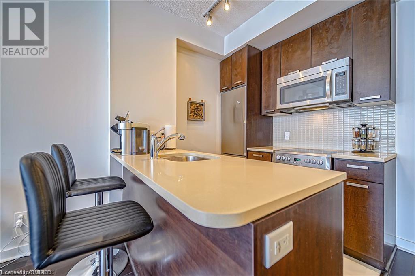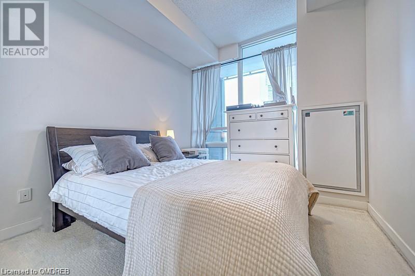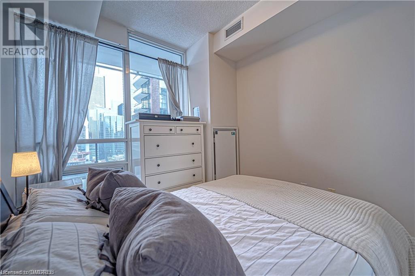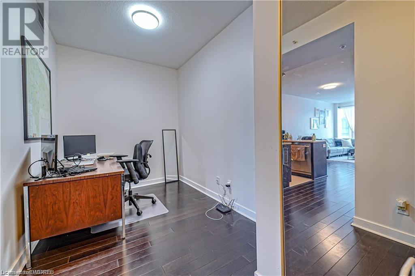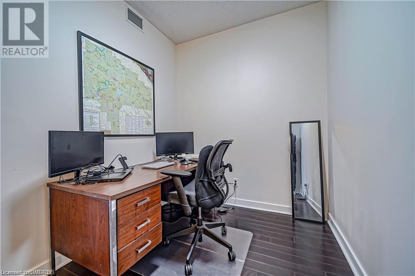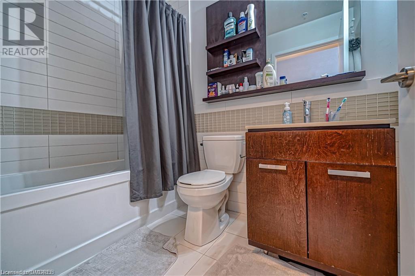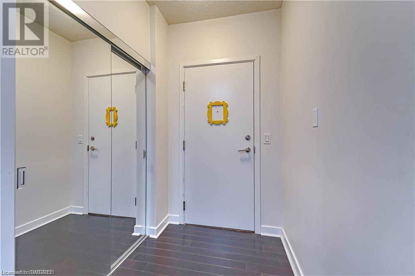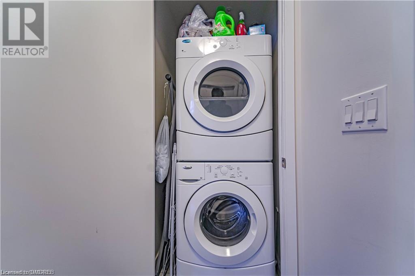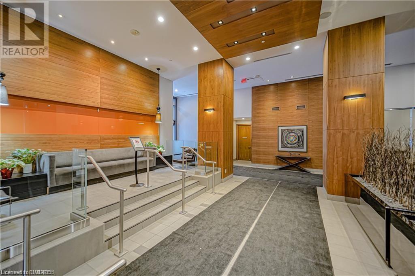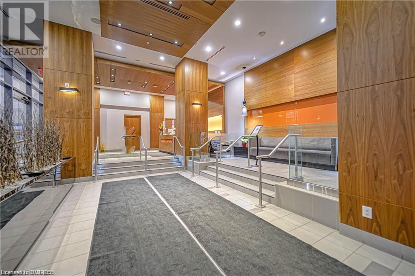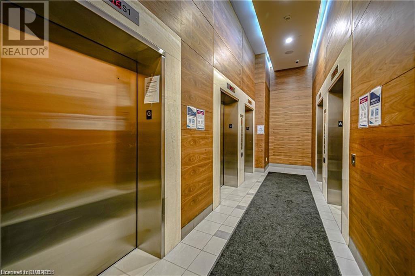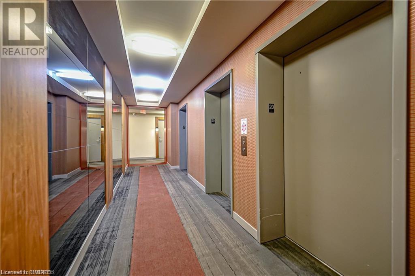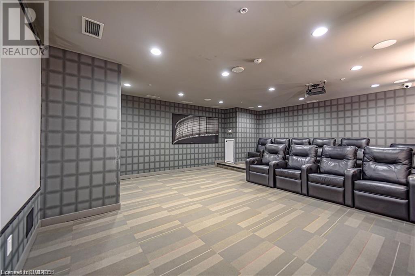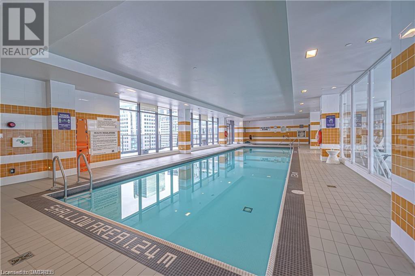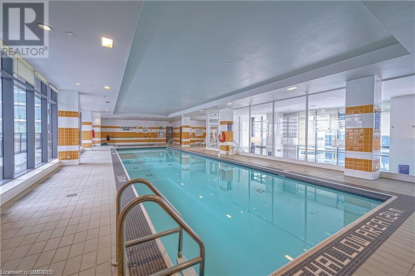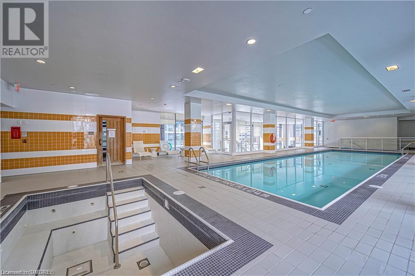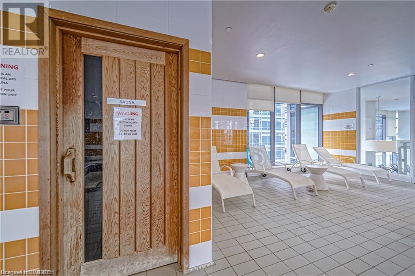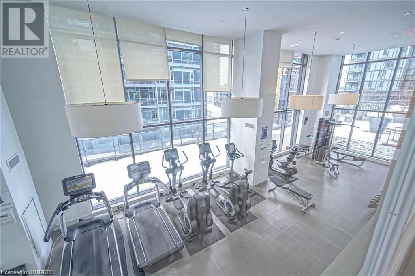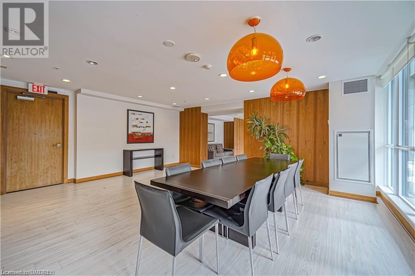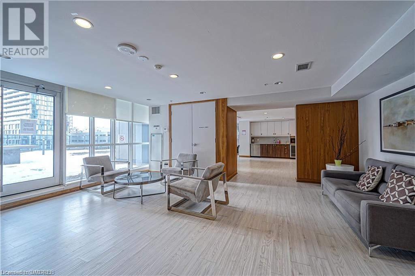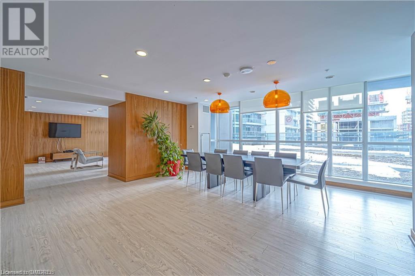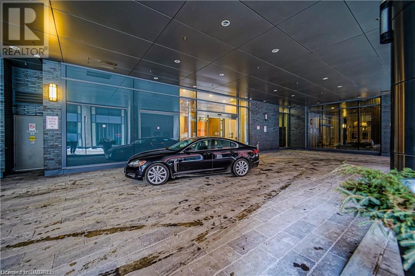295 Adelaide Street W Unit# 2005 Toronto, Ontario - MLS#: 40460866
$886,000Maintenance,
$458.62 Monthly
Maintenance,
$458.62 MonthlyThe Pinnacle On Adelaide! Very Spacious One Bedroom + Large Den Condo Located in the Heart of Downtown Toronto! 9' Ceilings, Espresso Floors, Floor to Ceiling and Wall to Wall Windows, Large Balcony, Large Locker & Unobstructed Views of Toronto Skyline! 2015 New Building, Ample Visitor's Parking, Outstanding Amenities Including: Indoor Pool, Sauna & Outdoor Terrace, Theater Room, Large Gym, Party Room with a Kitchen, 24 Hour Concierge and more...Three Floors of Amenities. Walk to St. Andrews Subway Station, Streetcar, University of Toronto, Chinatown, Eaton Centre, Thousands of Shops & Restaurants, Princess Margaret Hospital, Mount Sinai Hospital, Toronto General Hospital, The Hospital for Sick Children, Toronto Stock Exchange, All Banking, Financial & International Headquarters, Art Gallery of Ontario, Roy Thomson Hall, The Path (30 km Long Underground Shopping/ Food Network Galley Connecting all Downtown, Served by 125 Entrances, Very Useful in Inclement Weather!), Hall of Fame, Toronto City Hall with Outdoor Skating Rink, Toronto Waterfront & Attractions, the Toronto Islands, Billy Bishop Island Airport, Union Station, Gardiner Highway & Toronto International Airport Express and Much, Much More! (id:51158)
MLS# 40460866 – FOR SALE : 295 Adelaide Street W Unit# 2005 Toronto – 1 Beds, 1 Baths Attached Apartment ** The Pinnacle On Adelaide! Very Spacious One Bedroom + Large Den Condo Located in the Heart of Downtown Toronto! 9′ Ceilings, Espresso Floors, Floor to Ceiling and Wall to Wall Windows, Large Balcony, Large Locker & Unobstructed Views of Toronto Skyline! 2015 New Building, Ample Visitor’s Parking, Outstanding Amenities Including: Indoor Pool, Sauna & Outdoor Terrace, Theater Room, Large Gym, Party Room with a Kitchen, 24 Hour Concierge and more…Three Floors of Amenities. Walk to St. Andrews Subway Station, Streetcar, University of Toronto, Chinatown, Eaton Centre, Thousands of Shops & Restaurants, Princess Margaret Hospital, Mount Sinai Hospital, Toronto General Hospital, The Hospital for Sick Children, Toronto Stock Exchange, All Banking, Financial & International Headquarters, Art Gallery of Ontario, Roy Thomson Hall, The Path (30 km Long Underground Shopping/ Food Network Galley Connecting all Downtown, Served by 125 Entrances, Very Useful in Inclement Weather!), Hall of Fame, Toronto City Hall with Outdoor Skating Rink, Toronto Waterfront & Attractions, the Toronto Islands, Billy Bishop Island Airport, Union Station, Gardiner Highway & Toronto International Airport Express and Much, Much More! (id:51158) ** 295 Adelaide Street W Unit# 2005 Toronto **
⚡⚡⚡ Disclaimer: While we strive to provide accurate information, it is essential that you to verify all details, measurements, and features before making any decisions.⚡⚡⚡
📞📞📞Please Call me with ANY Questions, 416-477-2620📞📞📞
Property Details
| MLS® Number | 40460866 |
| Property Type | Single Family |
| Amenities Near By | Airport, Hospital, Marina, Park, Place Of Worship, Playground, Public Transit, Schools, Shopping |
| Features | Balcony |
| Storage Type | Locker |
About 295 Adelaide Street W Unit# 2005, Toronto, Ontario
Building
| Bathroom Total | 1 |
| Bedrooms Above Ground | 1 |
| Bedrooms Total | 1 |
| Appliances | Dishwasher, Dryer, Refrigerator, Stove, Washer, Microwave Built-in |
| Basement Type | None |
| Construction Style Attachment | Attached |
| Cooling Type | Central Air Conditioning |
| Exterior Finish | Concrete |
| Heating Fuel | Natural Gas |
| Heating Type | Forced Air |
| Stories Total | 1 |
| Size Interior | 672 |
| Type | Apartment |
| Utility Water | Municipal Water |
Parking
| Visitor Parking |
Land
| Access Type | Highway Nearby |
| Acreage | No |
| Land Amenities | Airport, Hospital, Marina, Park, Place Of Worship, Playground, Public Transit, Schools, Shopping |
| Sewer | Municipal Sewage System |
| Zoning Description | Res |
Rooms
| Level | Type | Length | Width | Dimensions |
|---|---|---|---|---|
| Main Level | Other | 7'0'' x 6'0'' | ||
| Main Level | Dining Room | 9'6'' x 7'0'' | ||
| Main Level | Foyer | 6'0'' x 5'0'' | ||
| Main Level | Kitchen | 10'6'' x 7'8'' | ||
| Main Level | Den | 9'10'' x 7'6'' | ||
| Main Level | 4pc Bathroom | Measurements not available | ||
| Main Level | Living Room | 13'0'' x 9'6'' | ||
| Main Level | Bedroom | 12'8'' x 9'2'' |
https://www.realtor.ca/real-estate/25886816/295-adelaide-street-w-unit-2005-toronto
Interested?
Contact us for more information

