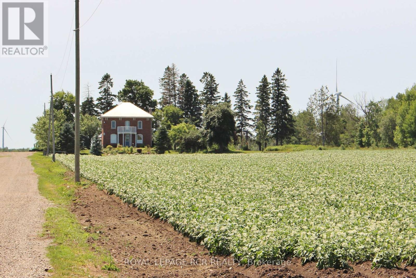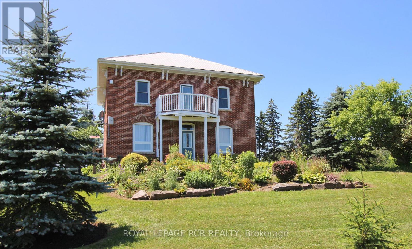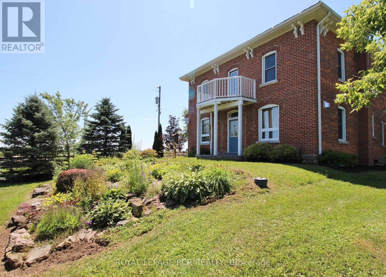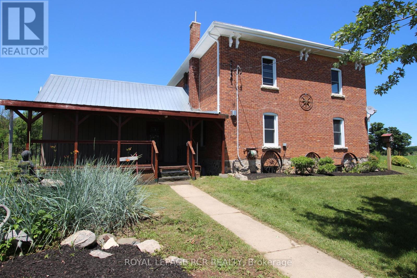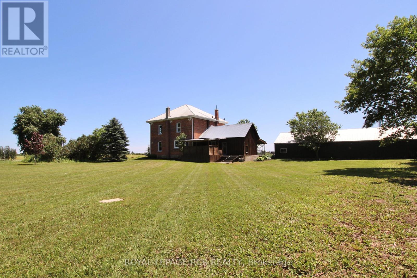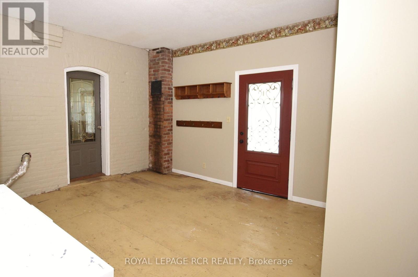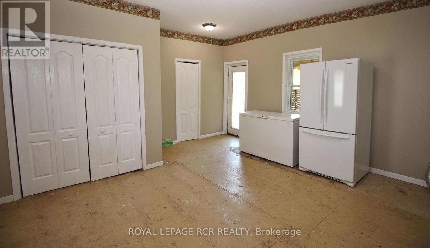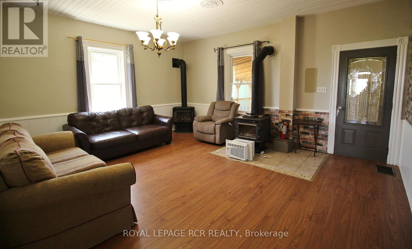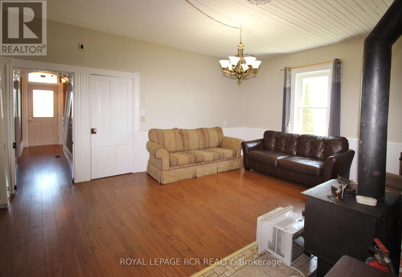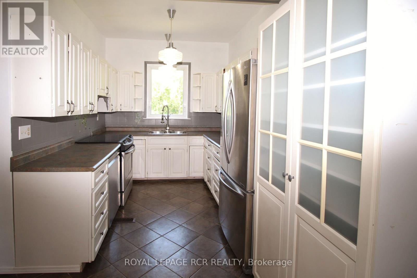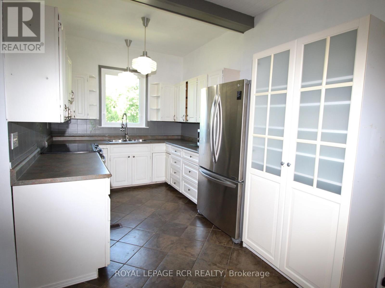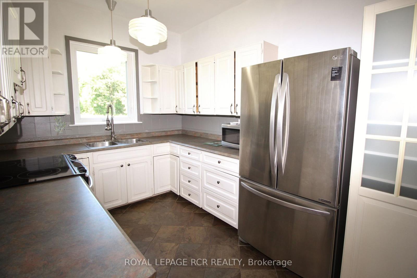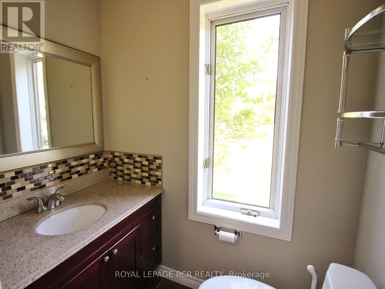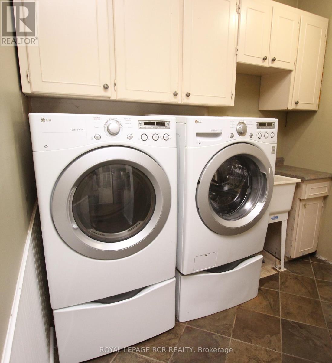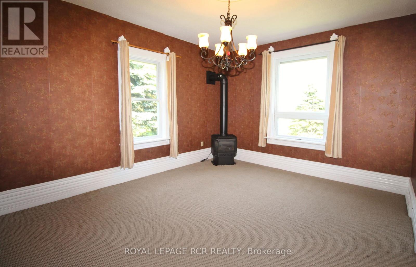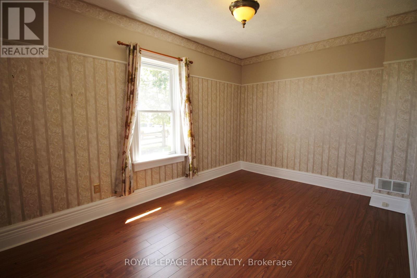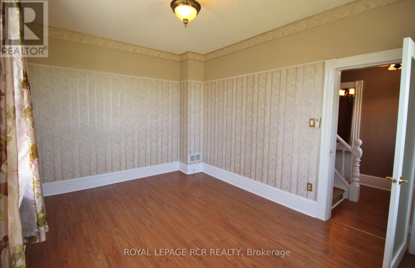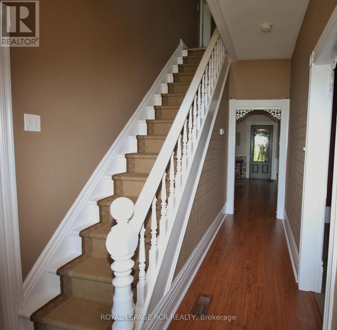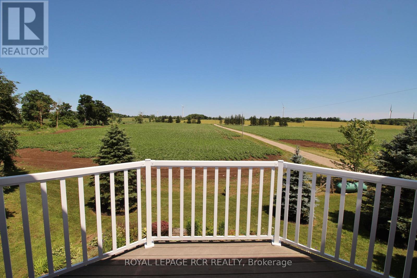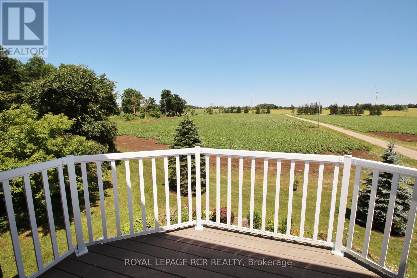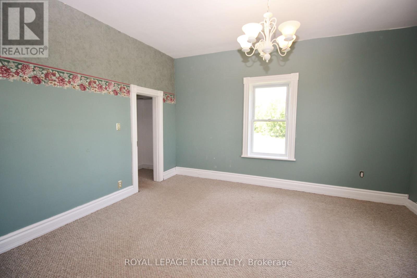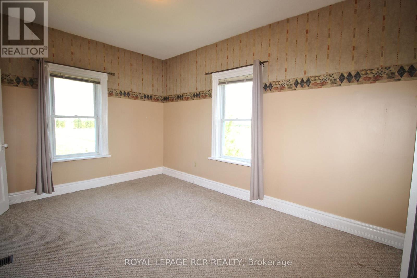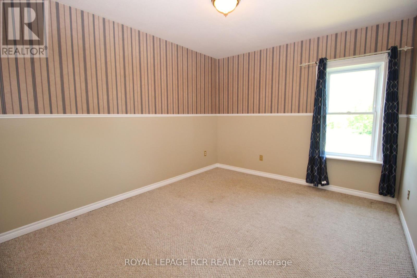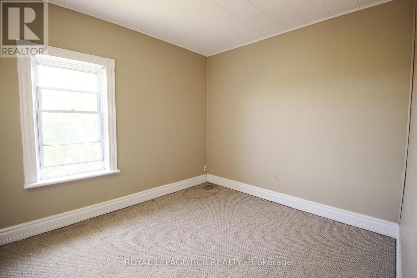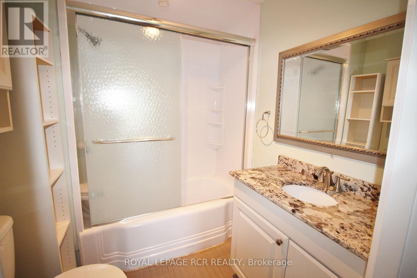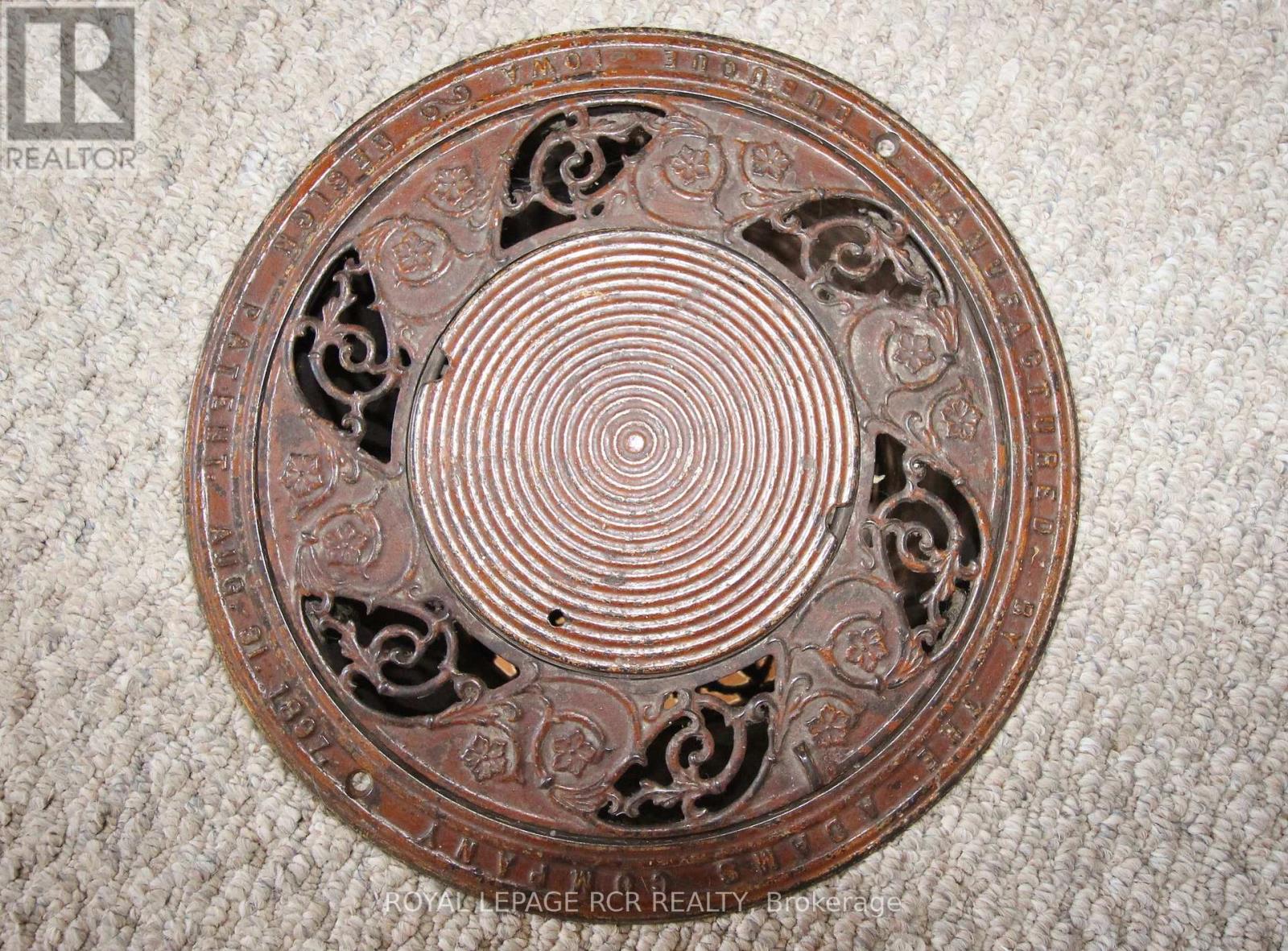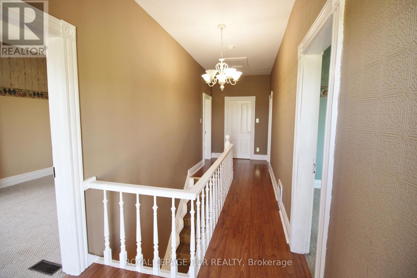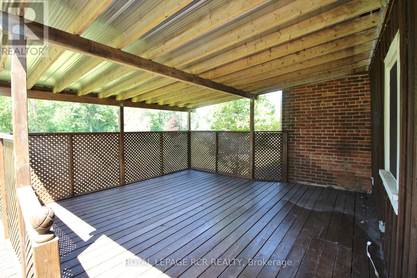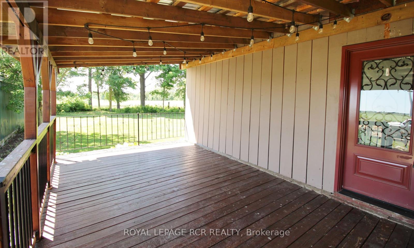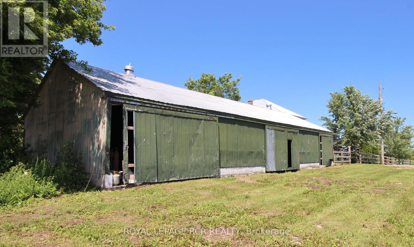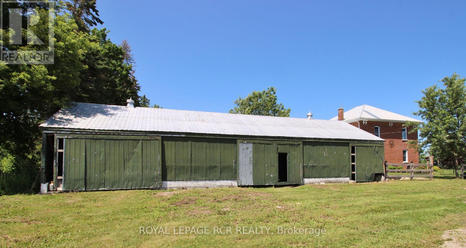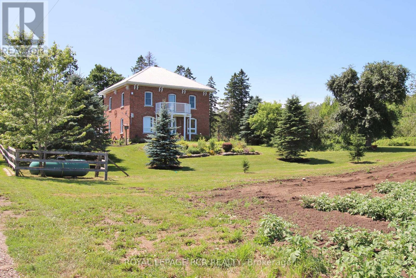295546 8th Line Amaranth, Ontario - MLS#: X8161934
$785,000
Welcome to peaceful, country living, in a Grand Victorian, two-storey, brick farmhouse on 5 acres in Amaranth. Tremendous family home with all four bedrooms on the upper level, large family kitchen and two further living rooms on the main level. Home boasts two bathrooms, laundry room, covered porches, a second floor balcony, and is situated at the end of a long private lane, well off the main road. Additional features include 9 foot ceilings throughout, recent window replacement, original trim, period fixtures, perennial flower beds, mature trees, large yard and a oversized garage/shop for repairs a **** EXTRAS **** New propane furnance, new water pressure tank, new ultraviolet water purification system, (id:51158)
MLS# X8161934 – FOR SALE : 295546 8th Line Rural Amaranth Amaranth – 4 Beds, 2 Baths Detached House ** Welcome to peaceful, country living, in a Grand Victorian, two-storey, brick farmhouse on 5 acres in Amaranth. Tremendous family home with all four bedrooms on the upper level, large family kitchen and two further living rooms on the main level. Home boasts two bathrooms, laundry room, covered porches, a second floor balcony, and is situated at the end of a long private lane, well off the main road. Additional features include 9 foot ceilings throughout, recent window replacement, original trim, period fixtures, perennial flower beds, mature trees, large yard and a oversized garage/shop for repairs a **** EXTRAS **** New propane furnance, new water pressure tank, new ultraviolet water purification system, (id:51158) ** 295546 8th Line Rural Amaranth Amaranth **
⚡⚡⚡ Disclaimer: While we strive to provide accurate information, it is essential that you to verify all details, measurements, and features before making any decisions.⚡⚡⚡
📞📞📞Please Call me with ANY Questions, 416-477-2620📞📞📞
Property Details
| MLS® Number | X8161934 |
| Property Type | Single Family |
| Community Name | Rural Amaranth |
| Community Features | School Bus |
| Features | Lane |
| Parking Space Total | 16 |
About 295546 8th Line, Amaranth, Ontario
Building
| Bathroom Total | 2 |
| Bedrooms Above Ground | 4 |
| Bedrooms Total | 4 |
| Basement Development | Unfinished |
| Basement Type | Full (unfinished) |
| Construction Style Attachment | Detached |
| Exterior Finish | Brick |
| Fireplace Present | Yes |
| Heating Fuel | Propane |
| Heating Type | Forced Air |
| Stories Total | 2 |
| Type | House |
Parking
| Detached Garage |
Land
| Acreage | Yes |
| Sewer | Septic System |
| Size Irregular | 60 X 362.4 M |
| Size Total Text | 60 X 362.4 M|5 - 9.99 Acres |
Rooms
| Level | Type | Length | Width | Dimensions |
|---|---|---|---|---|
| Second Level | Bathroom | 1.9 m | 2.1 m | 1.9 m x 2.1 m |
| Second Level | Bedroom | 4.4 m | 3.8 m | 4.4 m x 3.8 m |
| Second Level | Bedroom 2 | 3.3 m | 3.9 m | 3.3 m x 3.9 m |
| Second Level | Bedroom 3 | 3.2 m | 3.5 m | 3.2 m x 3.5 m |
| Second Level | Bedroom 4 | 3.2 m | 4.5 m | 3.2 m x 4.5 m |
| Main Level | Mud Room | 4.6 m | 4.8 m | 4.6 m x 4.8 m |
| Main Level | Kitchen | 2.6 m | 3.9 m | 2.6 m x 3.9 m |
| Main Level | Family Room | 5.3 m | 4.5 m | 5.3 m x 4.5 m |
| Main Level | Bathroom | 1.8 m | 1.2 m | 1.8 m x 1.2 m |
| Main Level | Laundry Room | 2.5 m | 1.5 m | 2.5 m x 1.5 m |
| Main Level | Living Room | 3.9 m | 4.6 m | 3.9 m x 4.6 m |
| Main Level | Dining Room | 3.2 m | 4.6 m | 3.2 m x 4.6 m |
Utilities
| Electricity | Installed |
https://www.realtor.ca/real-estate/26651749/295546-8th-line-amaranth-rural-amaranth
Interested?
Contact us for more information

