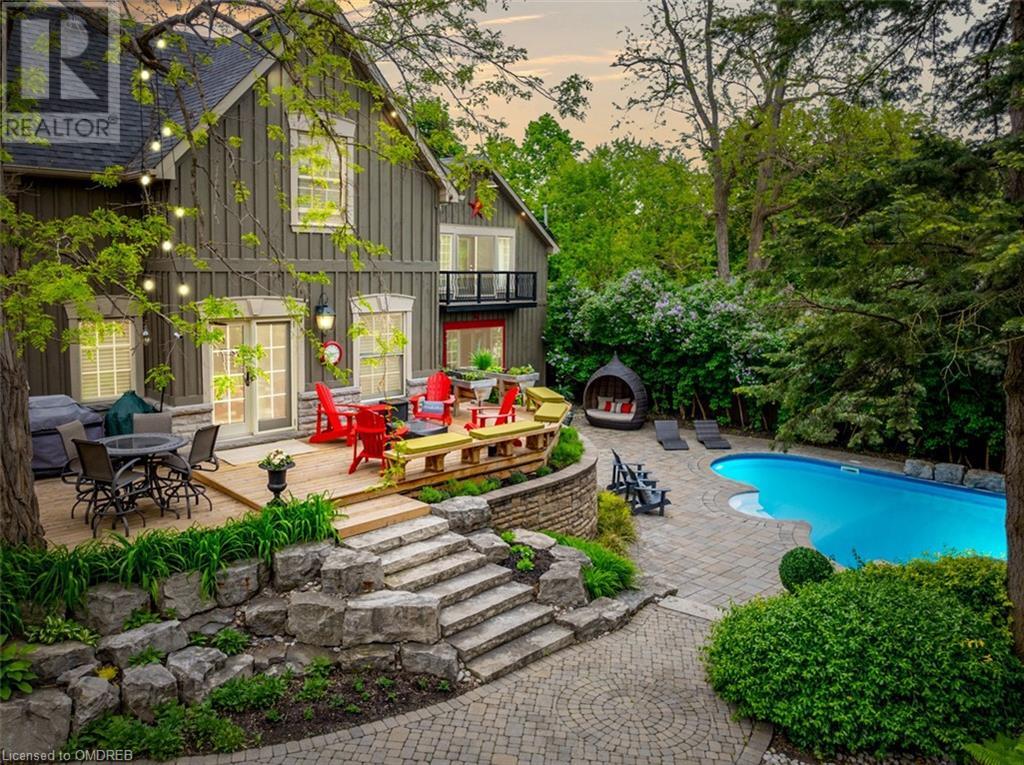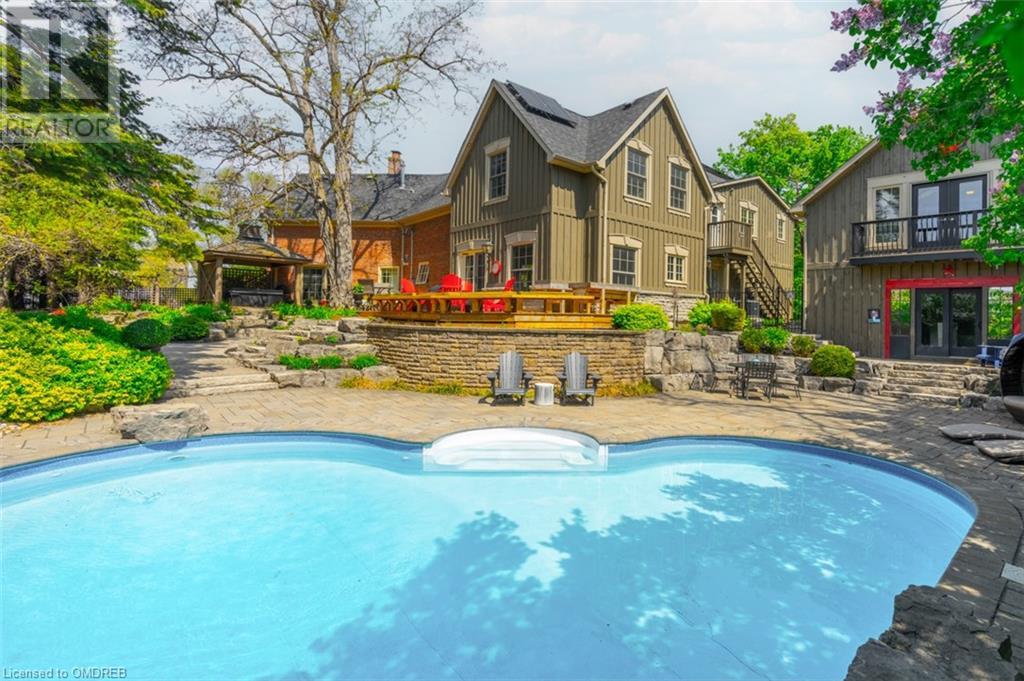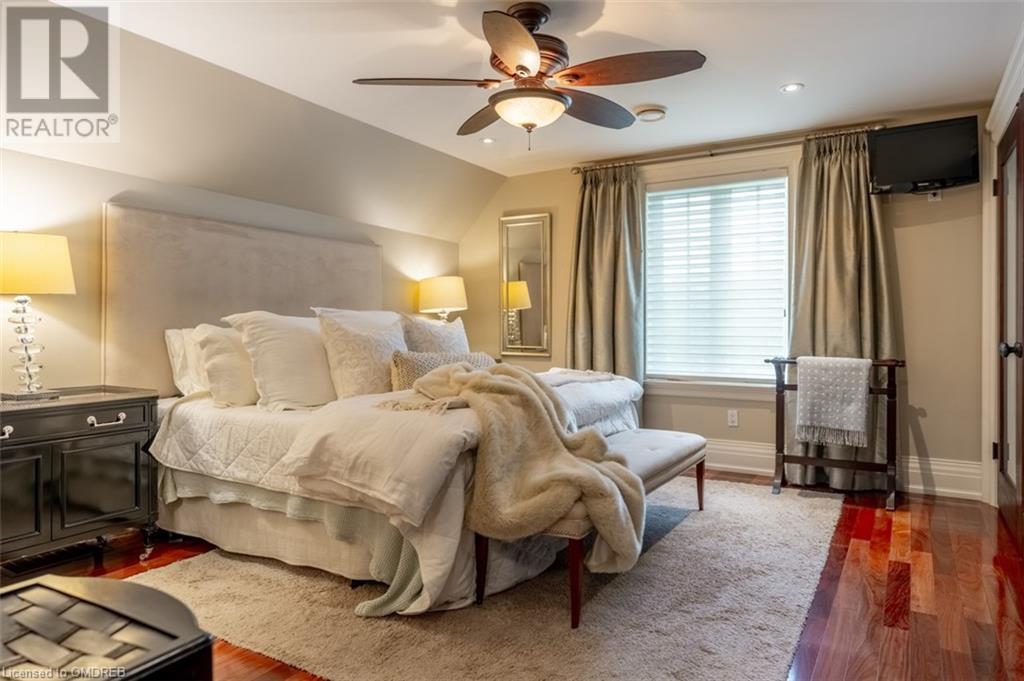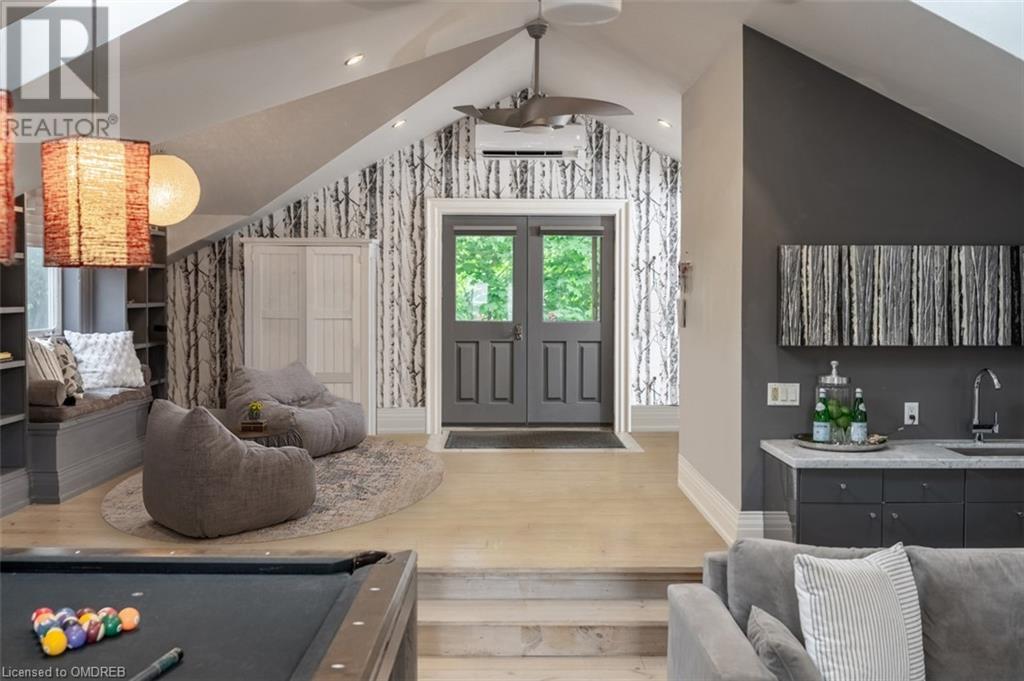296 Pine Street Milton, Ontario - MLS#: 40586995
$2,899,900
Welcome to the epitome of vibrant living! This exceptional property, with more than 5400 sq ft, including a 900 sqft loft and 500 sqft apartment, invites you to embark on a thrilling adventure. Get ready to be captivated by the possibilities in this stunning 4-bedroom haven. The expansive kitchen with double islands fuels your culinary creativity. Picture yourself lounging in the cozy family room, basking in the glow of a crackling fireplace, enjoying music on the built-in speakers found throughout. Step outside and discover an oasis of fun; a hot tub, extensive landscaping and a saltwater pool enveloped by beautiful lilacs –it’s straight out of a dream. Unleash your imagination in the separate 1-bedroom apartment or rent it out for additional income on top of the estimated $10,000 annual revenue from the solar panels. And the detached garage, with its finished loft, washroom, and wet bar, is the ultimate hangout spot. Embrace the vibrant lifestyle you deserve. (id:51158)
Nestled on the desirable Pine Street in Milton, this remarkable property is a true oasis of modern living. Boasting an impressive floor plan spanning over 5400 square feet, including a charming 900 square foot loft and a convenient 500 square foot apartment, this 4-bedroom residence is a haven of luxury and comfort.
Upon stepping inside, you are greeted by a spacious and inviting kitchen featuring not one, but two expansive islands that are sure to inspire your culinary endeavors. The family room exudes warmth and coziness, with a crackling fireplace and built-in speakers creating the perfect ambiance for relaxation and entertainment.
Venturing outside, you will discover a breathtaking outdoor retreat complete with a rejuvenating hot tub, meticulously landscaped surroundings, and a sparkling saltwater pool embraced by fragrant lilac bushes. It’s like stepping into a tranquil dream right in your own backyard.
The property also offers a separate 1-bedroom apartment, providing a versatile space for guests or the opportunity to generate additional income through rental. With the added benefit of solar panels contributing an estimated $10,000 in annual revenue, this home is not only a luxurious retreat but also a savvy investment.
The detached garage is a standout feature of this property, boasting a finished loft, a convenient washroom, and a stylish wet bar, making it the ideal spot for gatherings and relaxation.
Embrace the vibrant lifestyle you deserve in this exquisite residence that seamlessly blends luxury, comfort, and functionality. Experience the epitome of modern living at 296 Pine Street in Milton. Schedule a viewing today and embark on an exciting adventure in real estate. (MLS# 40586995)
⚡⚡⚡ Disclaimer: While we strive to provide accurate information, it is essential that you to verify all details, measurements, and features before making any decisions.⚡⚡⚡
📞📞📞Please Call me with ANY Questions, 416-477-2620📞📞📞
Property Details
| MLS® Number | 40586995 |
| Property Type | Single Family |
| Amenities Near By | Schools, Shopping |
| Features | Ravine, Conservation/green Belt, Wet Bar, Paved Driveway, Skylight, Sump Pump, Automatic Garage Door Opener, Solar Equipment |
| Parking Space Total | 13 |
| Pool Type | Inground Pool |
| Structure | Workshop |
| View Type | View Of Water |
About 296 Pine Street, Milton, Ontario
Building
| Bathroom Total | 7 |
| Bedrooms Above Ground | 5 |
| Bedrooms Total | 5 |
| Appliances | Central Vacuum, Dishwasher, Dryer, Oven - Built-in, Refrigerator, Water Softener, Water Purifier, Wet Bar, Washer, Microwave Built-in, Gas Stove(s), Hood Fan, Window Coverings, Garage Door Opener, Hot Tub |
| Architectural Style | 2 Level |
| Basement Development | Unfinished |
| Basement Type | Partial (unfinished) |
| Constructed Date | 1835 |
| Construction Material | Wood Frame |
| Construction Style Attachment | Detached |
| Cooling Type | Central Air Conditioning, Wall Unit |
| Exterior Finish | Brick, Wood |
| Fireplace Fuel | Wood |
| Fireplace Present | Yes |
| Fireplace Total | 2 |
| Fireplace Type | Other - See Remarks |
| Fixture | Ceiling Fans |
| Foundation Type | Poured Concrete |
| Half Bath Total | 2 |
| Heating Fuel | Natural Gas |
| Heating Type | Forced Air |
| Stories Total | 2 |
| Size Interior | 4562 Sqft |
| Type | House |
| Utility Water | Municipal Water |
Parking
| Attached Garage |
Land
| Acreage | No |
| Land Amenities | Schools, Shopping |
| Landscape Features | Landscaped |
| Sewer | Municipal Sewage System |
| Size Depth | 130 Ft |
| Size Frontage | 115 Ft |
| Size Irregular | 0.356 |
| Size Total | 0.356 Ac|under 1/2 Acre |
| Size Total Text | 0.356 Ac|under 1/2 Acre |
| Zoning Description | Rld1 |
Rooms
| Level | Type | Length | Width | Dimensions |
|---|---|---|---|---|
| Second Level | 3pc Bathroom | Measurements not available | ||
| Second Level | 3pc Bathroom | Measurements not available | ||
| Second Level | 5pc Bathroom | Measurements not available | ||
| Second Level | 4pc Bathroom | 7'10'' x 8'3'' | ||
| Second Level | Bedroom | 8'0'' x 12'0'' | ||
| Second Level | Living Room | 14'7'' x 14'7'' | ||
| Second Level | Kitchen | 11'2'' x 8'5'' | ||
| Second Level | Loft | 35'3'' x 22'11'' | ||
| Second Level | 5pc Bathroom | Measurements not available | ||
| Second Level | Bedroom | 21'10'' x 11'8'' | ||
| Second Level | Bedroom | 18'3'' x 12'1'' | ||
| Second Level | Bedroom | 2'10'' x 6'0'' | ||
| Second Level | Primary Bedroom | 14'10'' x 12'9'' | ||
| Main Level | 2pc Bathroom | Measurements not available | ||
| Main Level | 2pc Bathroom | Measurements not available | ||
| Main Level | Laundry Room | 17'7'' x 11'1'' | ||
| Main Level | Breakfast | 15'10'' x 8'7'' | ||
| Main Level | Kitchen | 22'3'' x 15'7'' | ||
| Main Level | Foyer | 12'6'' x 11'11'' | ||
| Main Level | Living Room/dining Room | 17'7'' x 15'9'' | ||
| Main Level | Office | 15'9'' x 11'10'' | ||
| Main Level | Family Room | 15'9'' x 14'5'' | ||
| Main Level | Mud Room | 7'11'' x 7'10'' |
https://www.realtor.ca/real-estate/26926435/296-pine-street-milton
Interested?
Contact us for more information


































