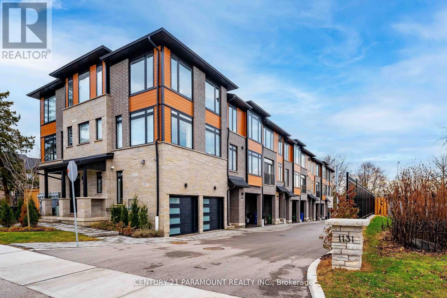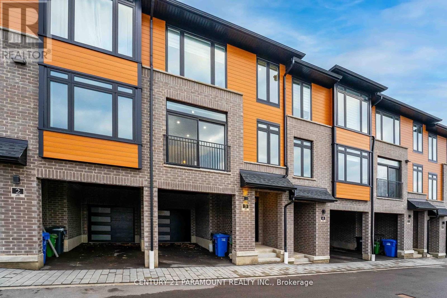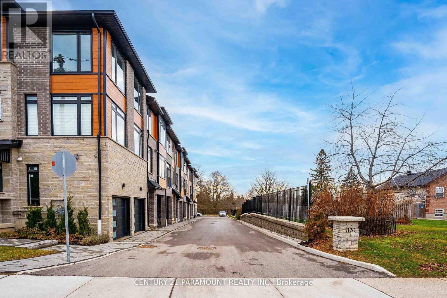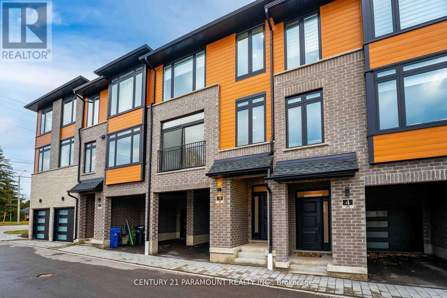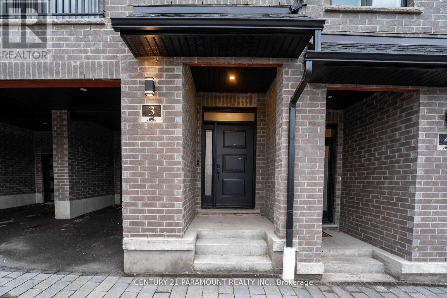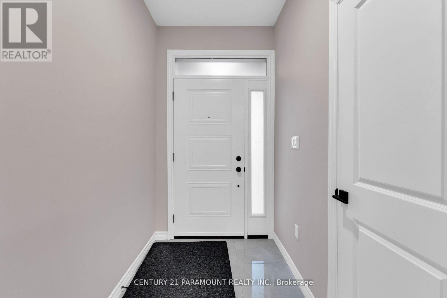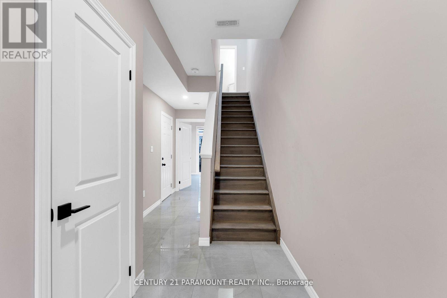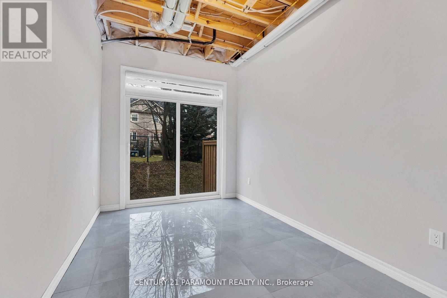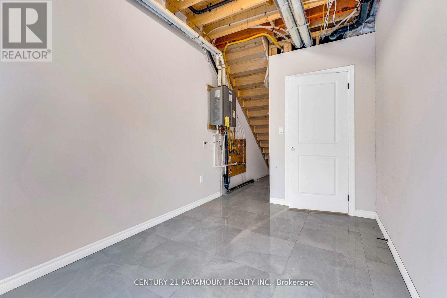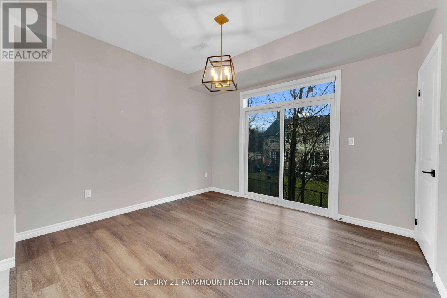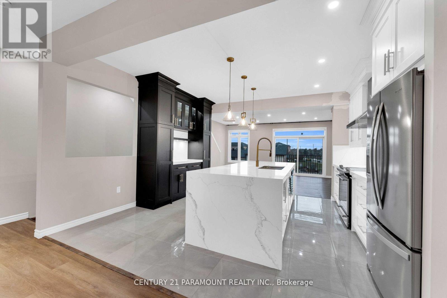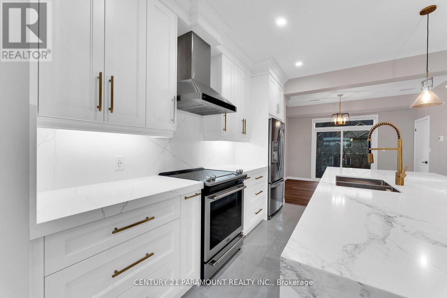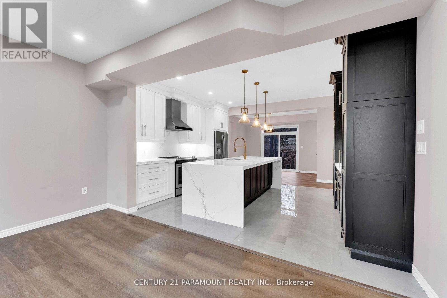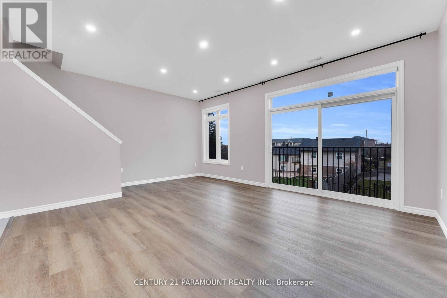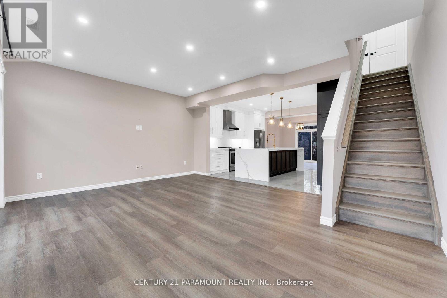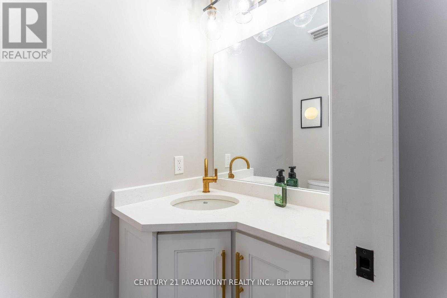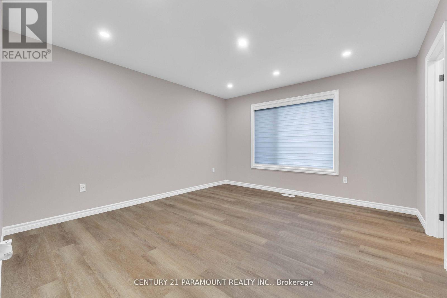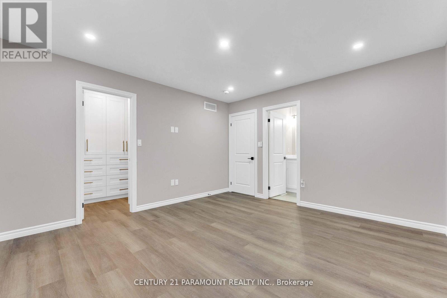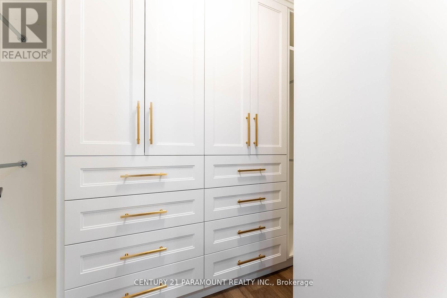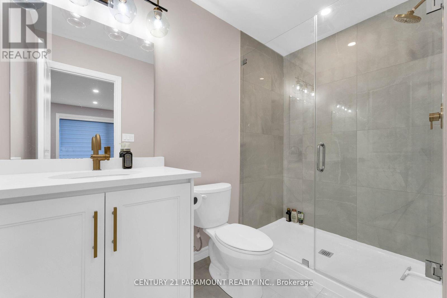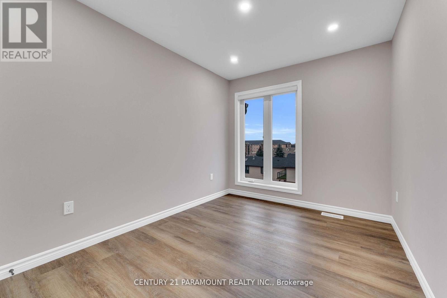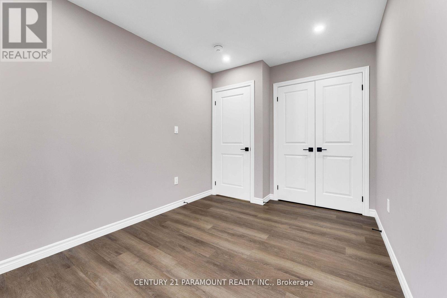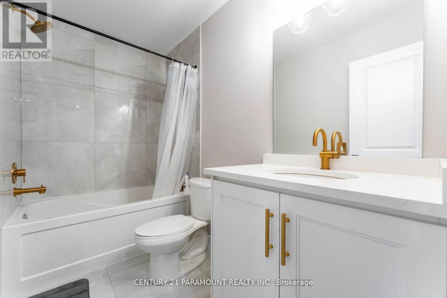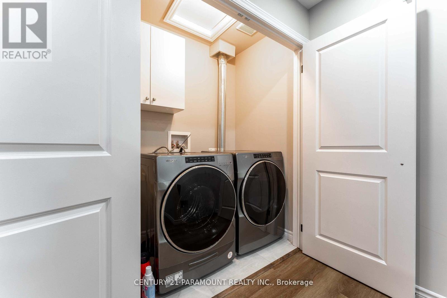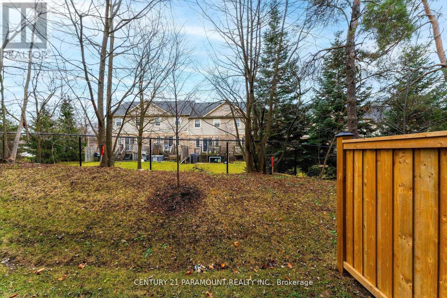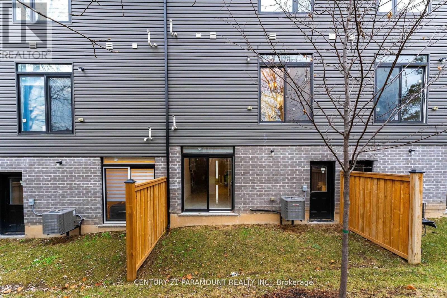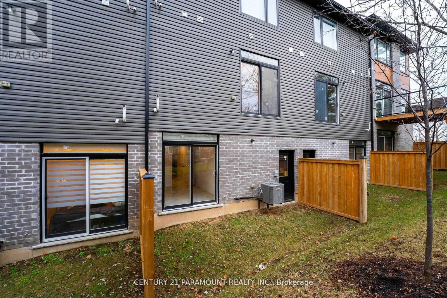#3 -1131 Gordon St Guelph, Ontario - MLS#: X8146214
$829,000Maintenance,
$254.60 Monthly
Maintenance,
$254.60 Monthly. (id:51158)
**Description**
**Luxury Living at its Finest in Guelph!**
Are you in search of your dream home in the heart of Guelph, Ontario? Look no further! Welcome to #3 – 1131 Gordon St, a stunning property that embodies the essence of luxury living. Situated in a prime location, this home offers unparalleled comfort, style, and convenience. From the moment you step inside, you’ll be captivated by the exquisite design, exceptional features, and attention to detail that make this residence truly one-of-a-kind.
**Key Features**
**1. Spacious Layout:** This home boasts a spacious layout that provides ample room for living, dining, and entertaining. With high ceilings and large windows, the space is filled with natural light, creating a warm and inviting ambiance.
**2. Modern Kitchen:** The kitchen is a chef’s dream, featuring top-of-the-line appliances, sleek countertops, and custom cabinetry. Whether you’re preparing a quick meal or hosting a dinner party, this kitchen has everything you need to whip up culinary delights.
**3. Luxurious Master Suite:** The master suite is a true retreat, offering a peaceful oasis where you can relax and unwind after a long day. With a spacious bedroom, walk-in closet, and spa-like ensuite bathroom, this suite is the epitome of luxury.
**4. Outdoor Living Space:** Step outside to discover a private outdoor living space that is perfect for enjoying the fresh air and sunshine. Whether you’re sipping your morning coffee or hosting a summer BBQ, this outdoor oasis is sure to be your favorite spot in the home.
**5. Premium Finishes:** From hardwood floors to designer fixtures, every inch of this home exudes quality and craftsmanship. The attention to detail is evident throughout, creating a space that is both beautiful and functional.
**Questions and Answers**
**Q: What amenities are available in the neighborhood?**
A: The neighborhood offers a range of amenities, including parks, schools, shopping centers, restaurants, and more. You’ll have everything you need just steps away from your front door.
**Q: Is the property pet-friendly?**
A: Yes, this property is pet-friendly, making it the perfect home for your furry friends to enjoy as well.
**Q: What is the proximity to public transportation?**
A: Public transportation options are easily accessible from this location, providing convenient connectivity to other parts of Guelph and beyond.
**Q: Are there any upcoming developments planned for the area?**
A: The neighborhood is undergoing exciting developments that promise to enhance the overall living experience and increase property values in the future.
**Q: How does this property compare to others in the area?**
A: This property stands out in the market for its exceptional features, premium finishes, and desirable location. It offers a unique opportunity to own a luxury home in the heart of Guelph.
In conclusion, #3 – 1131 Gordon St is more than just a home – it’s a lifestyle. Experience the best of luxury living in Guelph with this remarkable property that offers the perfect blend of style, comfort, and convenience. Don’t miss out on this opportunity to make your dream home a reality. Contact us today to schedule a viewing and discover all that this exquisite residence has to offer.
⚡⚡⚡ Disclaimer: While we strive to provide accurate information, it is essential that you to verify all details, measurements, and features before making any decisions.⚡⚡⚡
📞📞📞Please Call me with ANY Questions, 416-477-2620📞📞📞
Property Details
| MLS® Number | X8146214 |
| Property Type | Single Family |
| Community Name | Clairfields |
| Parking Space Total | 2 |
About #3 -1131 Gordon St, Guelph, Ontario
Building
| Bathroom Total | 3 |
| Bedrooms Above Ground | 3 |
| Bedrooms Total | 3 |
| Amenities | Picnic Area |
| Cooling Type | Central Air Conditioning |
| Exterior Finish | Brick, Stone |
| Heating Fuel | Natural Gas |
| Heating Type | Forced Air |
| Stories Total | 3 |
| Type | Row / Townhouse |
Parking
| Attached Garage | |
| Visitor Parking |
Land
| Acreage | No |
Rooms
| Level | Type | Length | Width | Dimensions |
|---|---|---|---|---|
| Second Level | Bedroom | 3.86 m | 4.11 m | 3.86 m x 4.11 m |
| Second Level | Bathroom | Measurements not available | ||
| Second Level | Bedroom 2 | 2.9 m | 3.66 m | 2.9 m x 3.66 m |
| Second Level | Bedroom 3 | 2.72 m | 3.3 m | 2.72 m x 3.3 m |
| Second Level | Bathroom | Measurements not available | ||
| Main Level | Living Room | 4.83 m | 4.7 m | 4.83 m x 4.7 m |
| Main Level | Kitchen | 3.81 m | 4.83 m | 3.81 m x 4.83 m |
| Main Level | Dining Room | 3.66 m | 3.35 m | 3.66 m x 3.35 m |
| Main Level | Bathroom | Measurements not available |
https://www.realtor.ca/real-estate/26629204/3-1131-gordon-st-guelph-clairfields
Interested?
Contact us for more information

