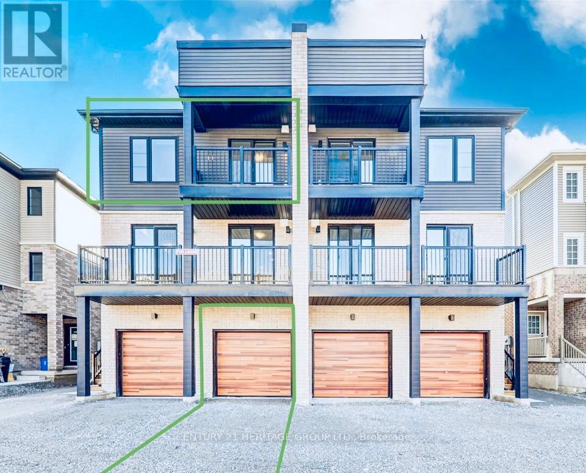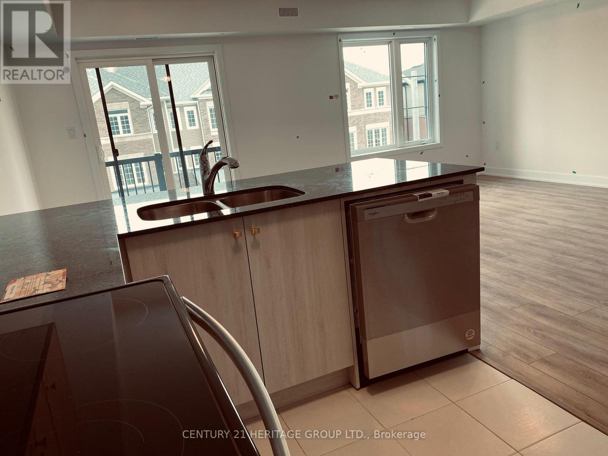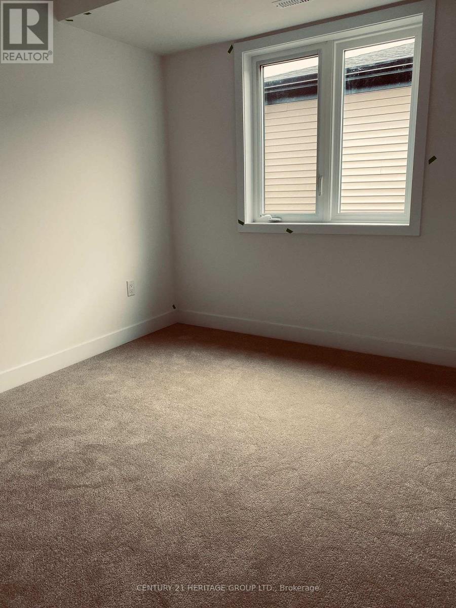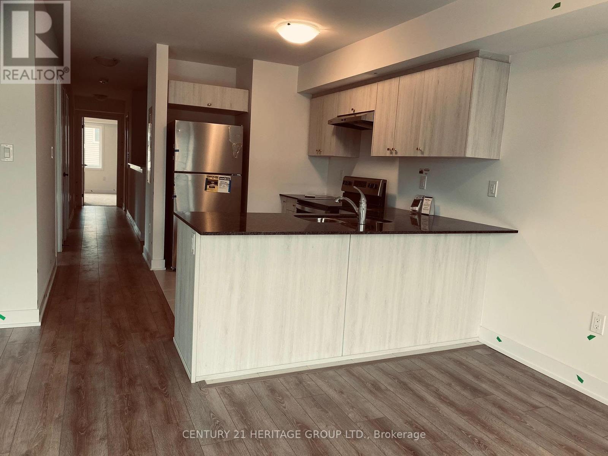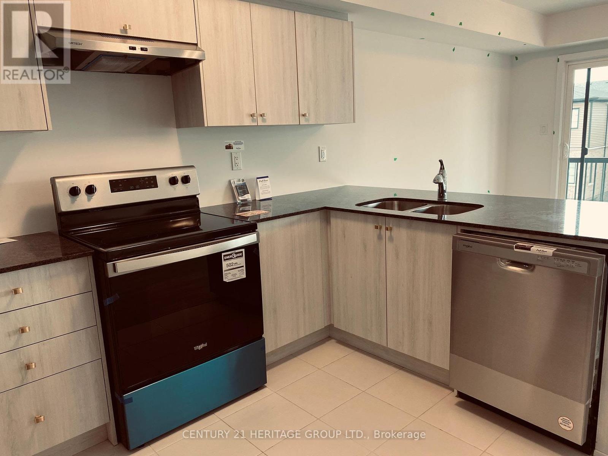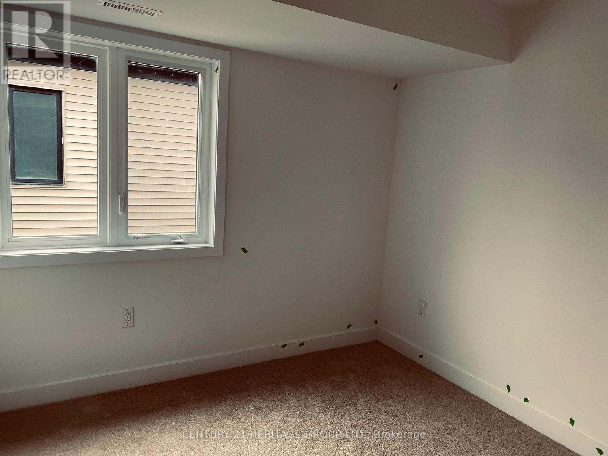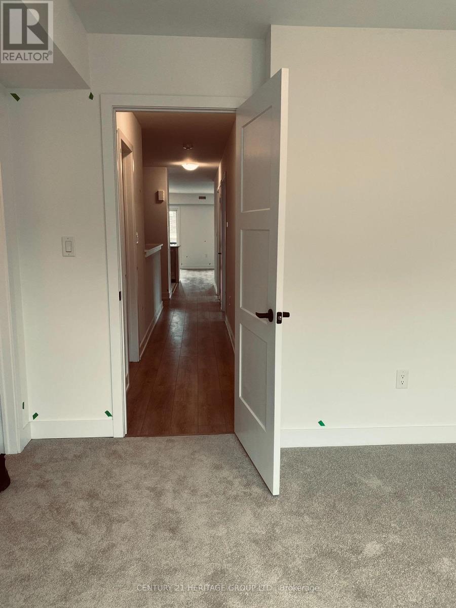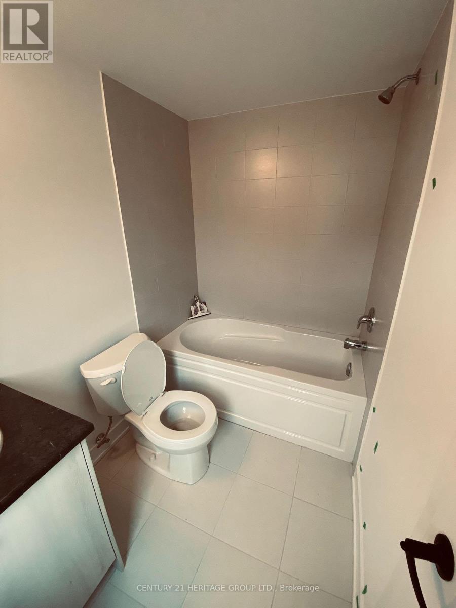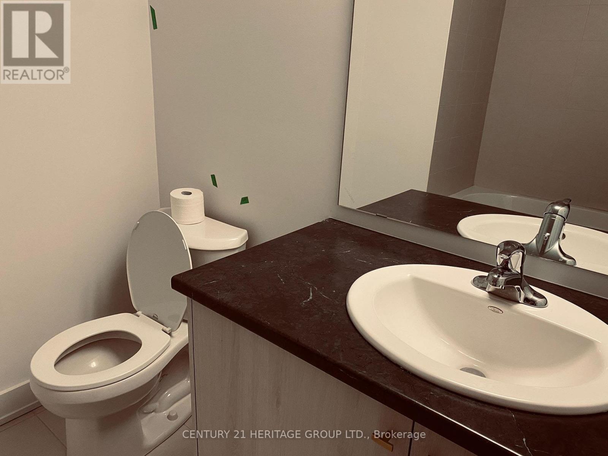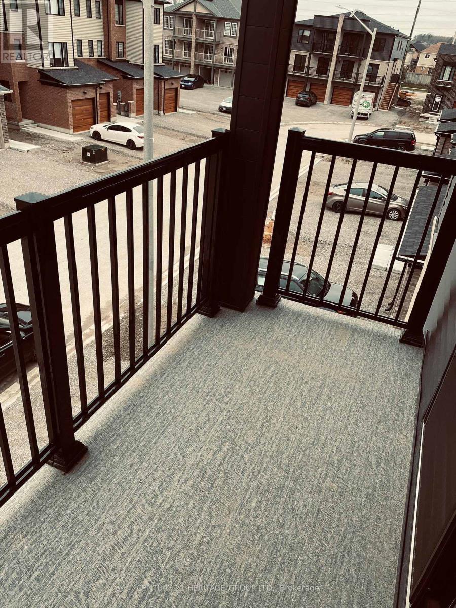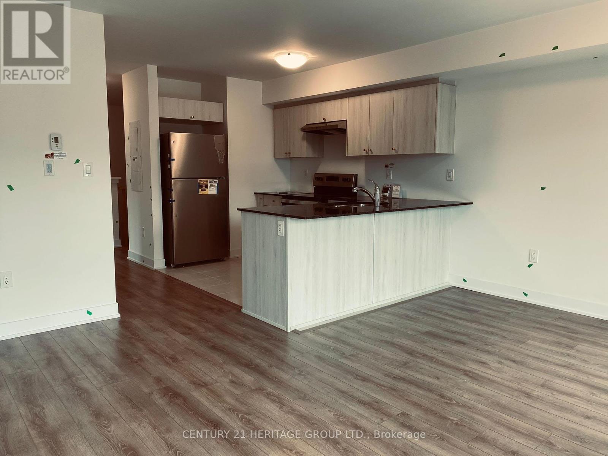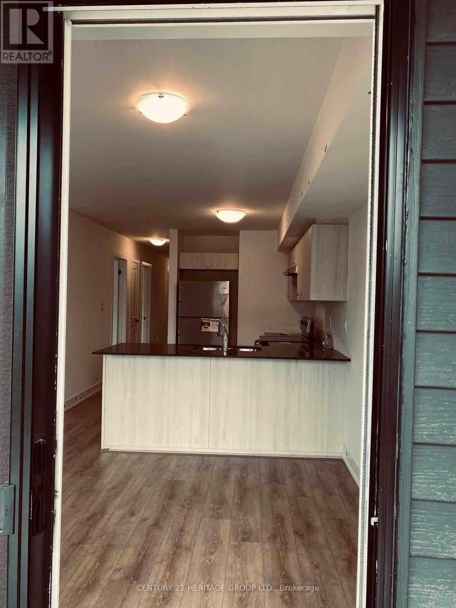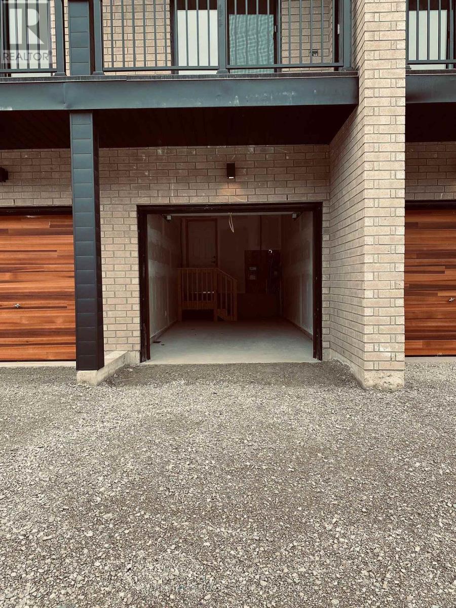3 - 14 Pumpkin Corner Crescent Barrie, Ontario - MLS#: S8273646
$2,650 Monthly
3-14 Pumpkin Corner Crescent is a new bright spacious layout with 1235 sq. ft., 3 bedrooms and 2 bath with a private balcony, private garage and driveway. 5 appliances - S/S Fridge, S/S Stove, S/S Dishwasher with Washer and Dryer. Covered by the Tarion New Home Warranty Program. Located in South Barrie. Minutes from Barrie marina, innisfil beach, GO Station, Highway 400, costco, walmart, public school and etc. (id:51158)
MLS# S8273646 – FOR RENT : #3 -14 Pumpkin Corner Cres Innis-shore Barrie – 3 Beds, 2 Baths Row / Townhouse ** 3-14 Pumpkin Corner Crescent is a new bright spacious layout with 1235 sq. ft., 3 bedrooms and 2 bath with a private balcony, private garage and driveway. 5 appliances – S/S Fridge, S/S Stove, S/S Dishwasher with Washer and Dryer. Covered by the Tarion New Home Warranty Program. Located in South Barrie. Minutes from Barrie marina, innisfil beach, GO Station, Highway 400, costco, walmart, public school and etc. (id:51158) ** #3 -14 Pumpkin Corner Cres Innis-shore Barrie **
⚡⚡⚡ Disclaimer: While we strive to provide accurate information, it is essential that you to verify all details, measurements, and features before making any decisions.⚡⚡⚡
📞📞📞Please Call me with ANY Questions, 416-477-2620📞📞📞
Property Details
| MLS® Number | S8273646 |
| Property Type | Single Family |
| Community Name | Innis-Shore |
| Amenities Near By | Beach, Public Transit, Schools |
| Community Features | Pets Not Allowed |
| Features | Conservation/green Belt, Balcony |
| Parking Space Total | 2 |
About 3 - 14 Pumpkin Corner Crescent, Barrie, Ontario
Building
| Bathroom Total | 2 |
| Bedrooms Above Ground | 3 |
| Bedrooms Total | 3 |
| Amenities | Separate Heating Controls, Separate Electricity Meters |
| Cooling Type | Central Air Conditioning |
| Exterior Finish | Brick |
| Heating Fuel | Natural Gas |
| Heating Type | Forced Air |
| Stories Total | 3 |
| Type | Row / Townhouse |
Parking
| Attached Garage |
Land
| Acreage | No |
| Land Amenities | Beach, Public Transit, Schools |
| Surface Water | Lake/pond |
Rooms
| Level | Type | Length | Width | Dimensions |
|---|---|---|---|---|
| Main Level | Primary Bedroom | 4.42 m | 3.51 m | 4.42 m x 3.51 m |
| Main Level | Bedroom 2 | 2.64 m | 2.74 m | 2.64 m x 2.74 m |
| Main Level | Bedroom 3 | 2.64 m | 2.74 m | 2.64 m x 2.74 m |
| Main Level | Eating Area | Measurements not available | ||
| Main Level | Kitchen | 2.13 m | 2.74 m | 2.13 m x 2.74 m |
| Main Level | Great Room | 3.86 m | 4.37 m | 3.86 m x 4.37 m |
| Main Level | Bathroom | Measurements not available | ||
| Main Level | Bathroom | Measurements not available |
https://www.realtor.ca/real-estate/26805998/3-14-pumpkin-corner-crescent-barrie-innis-shore
Interested?
Contact us for more information

