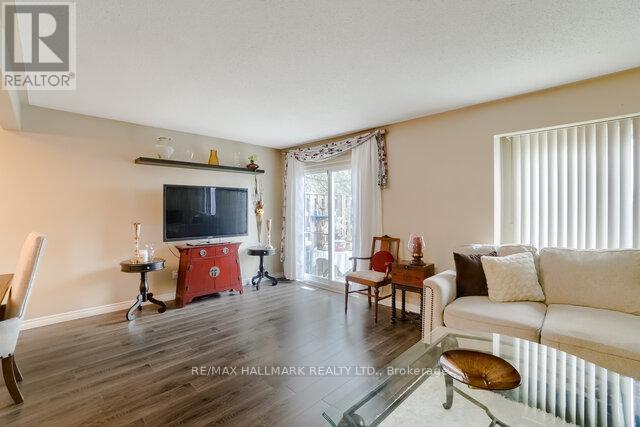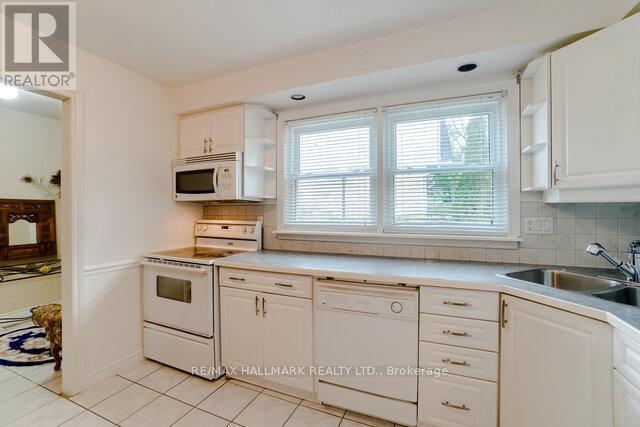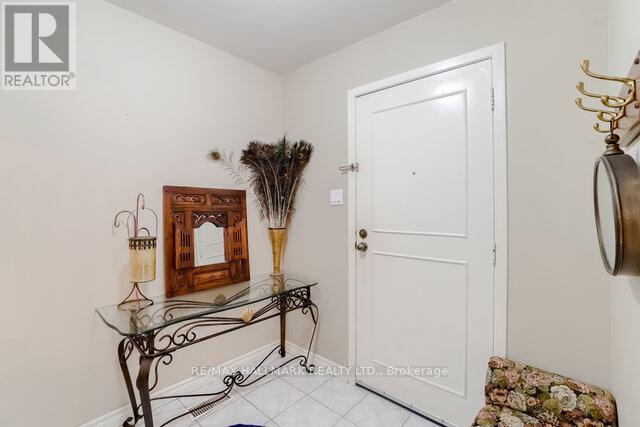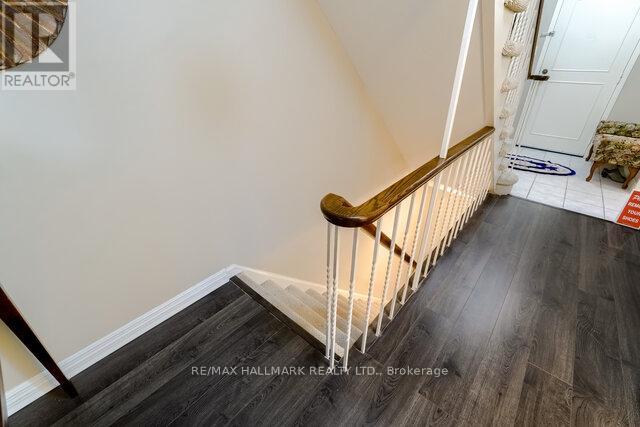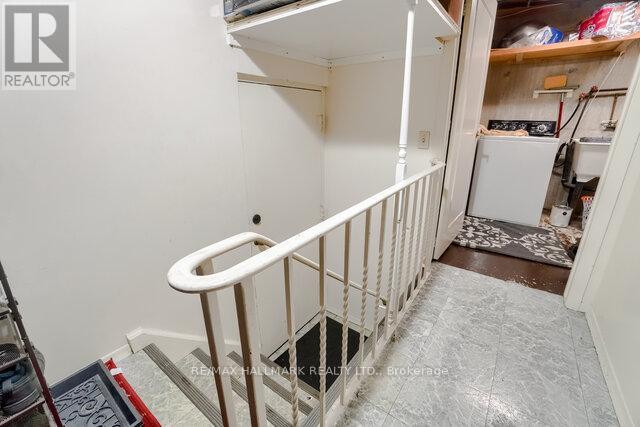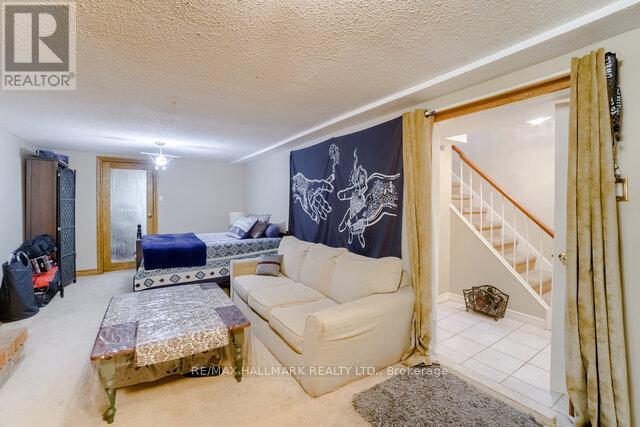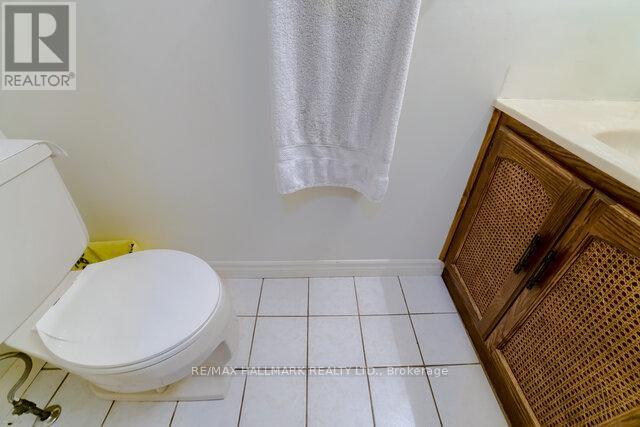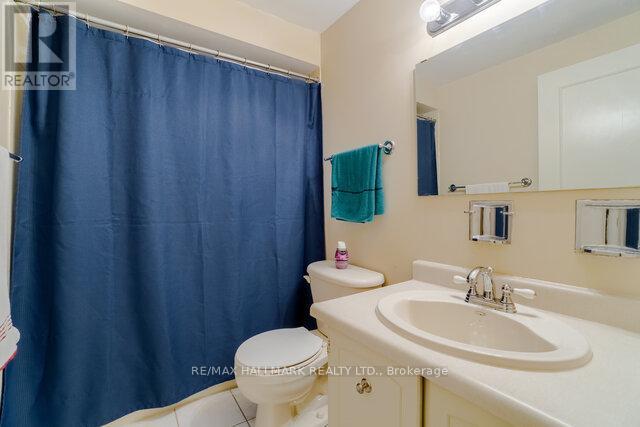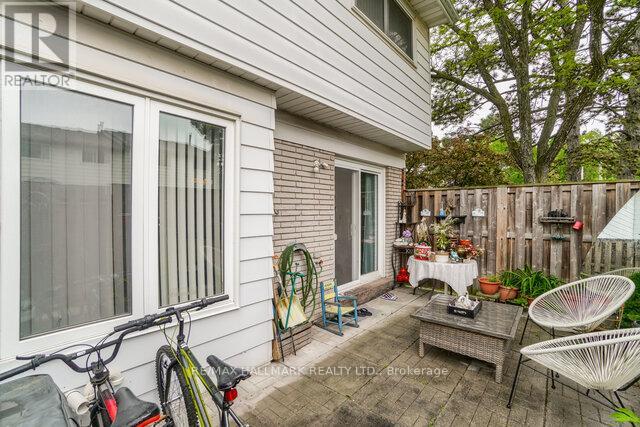3 - 2226 Upper Middle Road Burlington, Ontario - MLS#: W8207252
$649,500Maintenance,
$724.19 Monthly
Maintenance,
$724.19 MonthlyNO Carpets, The stairs, and 3 Main Bedrooms have Lamination Floors. Approx. 1908 Sqft. (see floor plan) End Unit, 3+1 Big Bedrooms, 4 Bathrooms, Eat-In Kitchen, Separate Dining, Spacious Living Area, Master Bedroom With 3 Pc Ensuite. Finished Basement With Walk-Out To the Underground 2 Parking Spots, access from the Basement. Fully fenced Yard. (id:51158)
MLS# W8207252 – FOR SALE : #3 -2226 Upper Middle Rd E Brant Hills Burlington – 4 Beds, 4 Baths Row / Townhouse ** NO Carpets, The stairs, and 3 Main Bedrooms have Lamination Floors. Approx. 1908 Sqft. (see floor plan) End Unit, 3+1 Big Bedrooms, 4 Bathrooms, Eat-In Kitchen, Separate Dining, Spacious Living Area, Master Bedroom With 3 Pc Ensuite. Finished Basement With Walk-Out To the Underground 2 Parking Spots, access from the Basement. Fully fenced Yard. (id:51158) ** #3 -2226 Upper Middle Rd E Brant Hills Burlington **
⚡⚡⚡ Disclaimer: While we strive to provide accurate information, it is essential that you to verify all details, measurements, and features before making any decisions.⚡⚡⚡
📞📞📞Please Call me with ANY Questions, 416-477-2620📞📞📞
Property Details
| MLS® Number | W8207252 |
| Property Type | Single Family |
| Community Name | Brant Hills |
| Amenities Near By | Hospital, Schools, Place Of Worship |
| Community Features | Pets Not Allowed, School Bus |
| Parking Space Total | 2 |
About 3 - 2226 Upper Middle Road, Burlington, Ontario
Building
| Bathroom Total | 4 |
| Bedrooms Above Ground | 3 |
| Bedrooms Below Ground | 1 |
| Bedrooms Total | 4 |
| Amenities | Party Room, Visitor Parking |
| Appliances | Central Vacuum, Blinds, Dishwasher, Dryer, Microwave, Range, Refrigerator, Stove, Washer |
| Basement Development | Finished |
| Basement Type | Full (finished) |
| Cooling Type | Central Air Conditioning |
| Exterior Finish | Aluminum Siding, Brick |
| Fireplace Present | Yes |
| Heating Fuel | Natural Gas |
| Heating Type | Forced Air |
| Stories Total | 2 |
| Type | Row / Townhouse |
Parking
| Underground |
Land
| Acreage | No |
| Land Amenities | Hospital, Schools, Place Of Worship |
Rooms
| Level | Type | Length | Width | Dimensions |
|---|---|---|---|---|
| Second Level | Primary Bedroom | 4.19 m | 4.27 m | 4.19 m x 4.27 m |
| Second Level | Bedroom 2 | 3.05 m | 3.66 m | 3.05 m x 3.66 m |
| Second Level | Bedroom 3 | 2.72 m | 2.57 m | 2.72 m x 2.57 m |
| Second Level | Bathroom | 2.41 m | 1.55 m | 2.41 m x 1.55 m |
| Second Level | Bathroom | 1.73 m | 2.16 m | 1.73 m x 2.16 m |
| Basement | Laundry Room | 1.85 m | 2.51 m | 1.85 m x 2.51 m |
| Basement | Living Room | 3.81 m | 2.77 m | 3.81 m x 2.77 m |
| Basement | Family Room | 3.56 m | 2.23 m | 3.56 m x 2.23 m |
| Main Level | Living Room | 5.87 m | 3.56 m | 5.87 m x 3.56 m |
| Main Level | Kitchen | 3.56 m | 2.95 m | 3.56 m x 2.95 m |
| Main Level | Dining Room | 2.67 m | 3.05 m | 2.67 m x 3.05 m |
https://www.realtor.ca/real-estate/26713138/3-2226-upper-middle-road-burlington-brant-hills
Interested?
Contact us for more information

