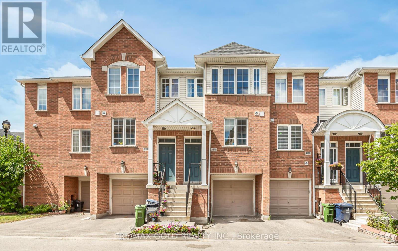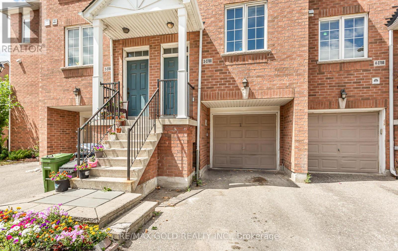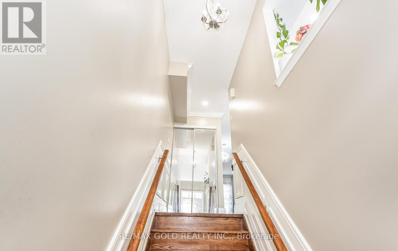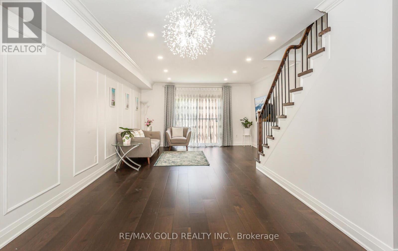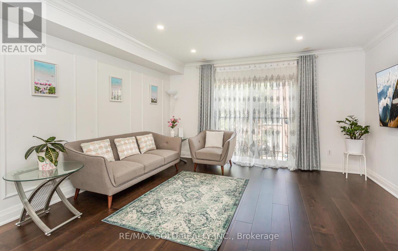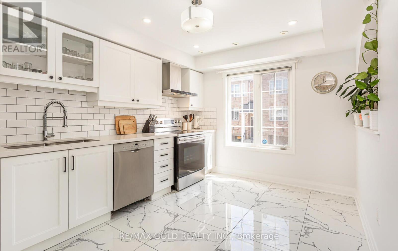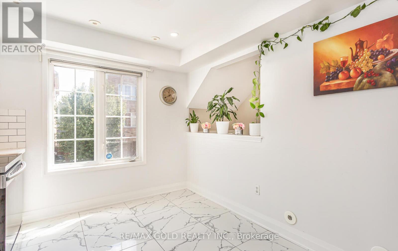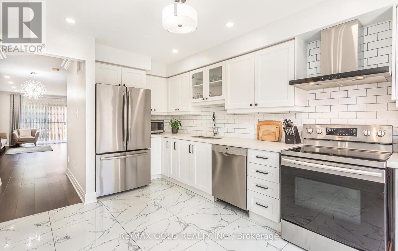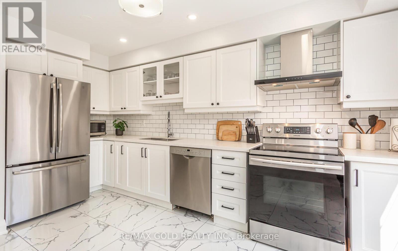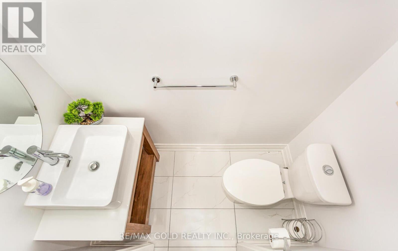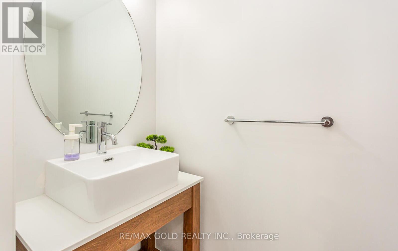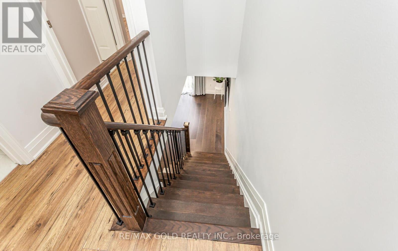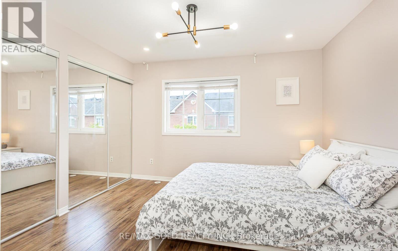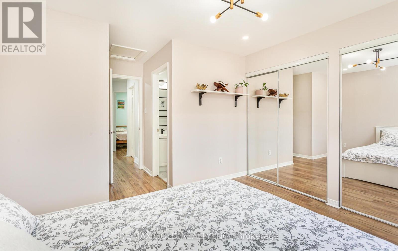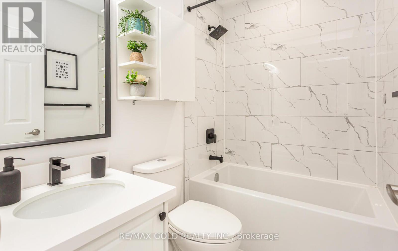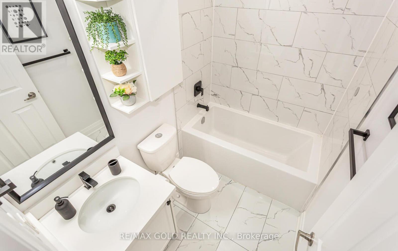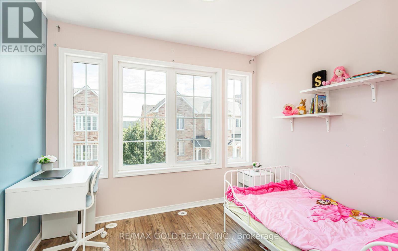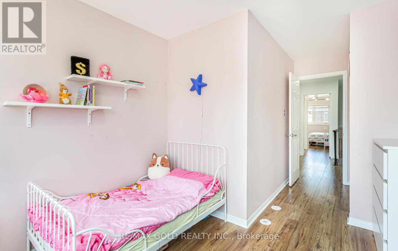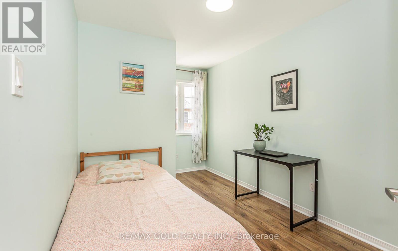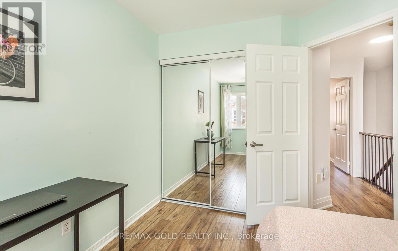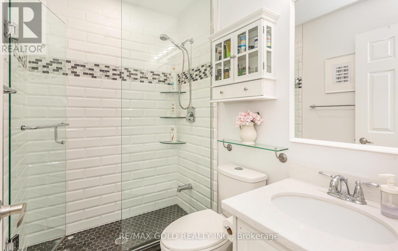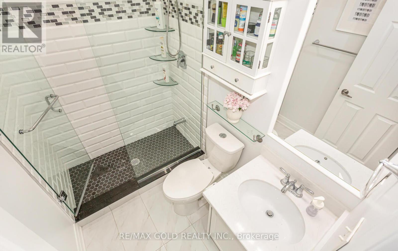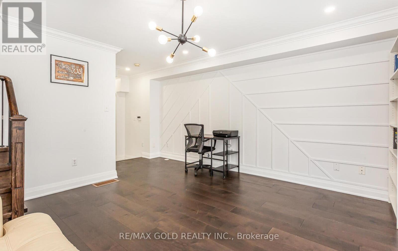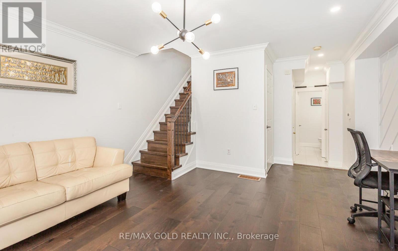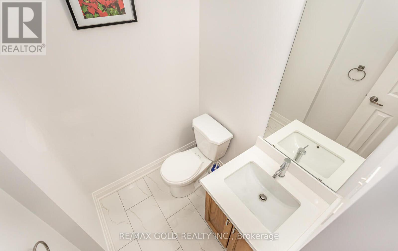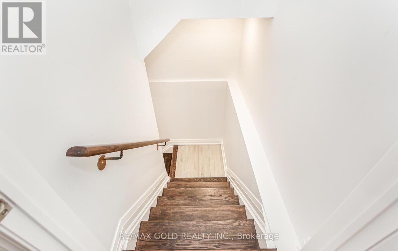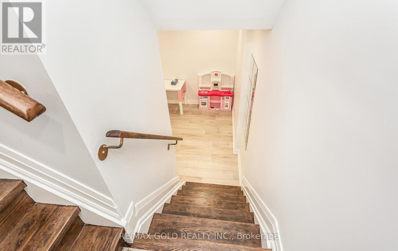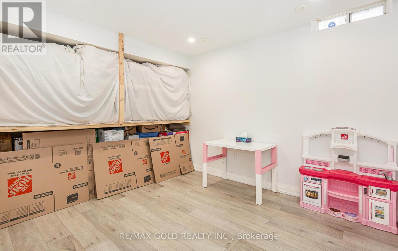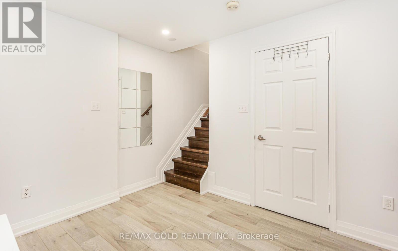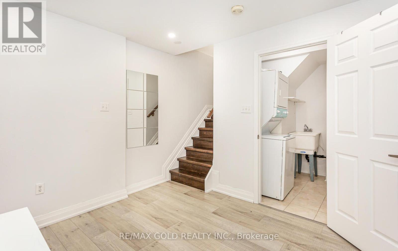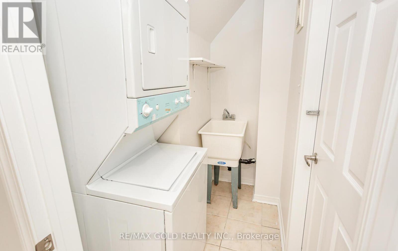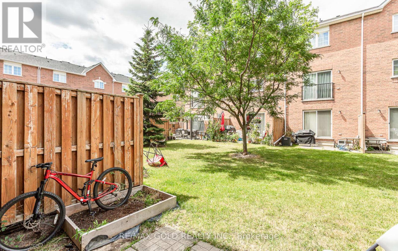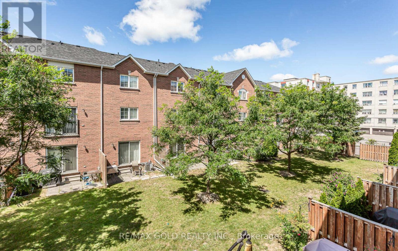3 - 2788 Eglinton Avenue Toronto, Ontario - MLS#: E8290016
$914,900Maintenance,
$192.98 Monthly
Maintenance,
$192.98 MonthlyYou Must See This One!! Sun Filled Town Home Close To All Amenities. Upgraded Top To BottomIncluding Hardwood Floors, Led Pot Lights, All Upgraded Bathrooms, It Shows Like A Showpiece. LargeRooms, 3 Full Bathrooms, 2 Powder Rooms. Very Clean, Immaculate Throughout. Beautiful KitchenW/Granite Countertops & Stainless Steel Appliances, Backsplash, Upgraded Cabinets. Hardwood On TheMain Floor, Upgraded Laminate In Bedrooms. THIS WONTt LAST! (id:51158)
MLS# E8290016 – FOR SALE : #3 -2788 Eglinton Ave Eglinton East Toronto – 4 Beds, 4 Baths Row / Townhouse ** You Must See This One!! Sun Filled Town Home Close To All Amenities. Upgraded Top To BottomIncluding Hardwood Floors, Led Pot Lights, All Upgraded Bathrooms, It Shows Like A Showpiece. LargeRooms, 2 Full Bathrooms, 2 Powder Rooms. Very Clean, Immaculate Throughout. Beautiful KitchenW/Granite Countertops & Stainless Steel Appliances, Backsplash, Upgraded Cabinets. Hardwood On TheMain Floor, Upgraded Laminate In Bedrooms. THIS WONTt LAST! (id:51158) ** #3 -2788 Eglinton Ave Eglinton East Toronto **
⚡⚡⚡ Disclaimer: While we strive to provide accurate information, it is essential that you to verify all details, measurements, and features before making any decisions.⚡⚡⚡
📞📞📞Please Call me with ANY Questions, 416-477-2620📞📞📞
Property Details
| MLS® Number | E8290016 |
| Property Type | Single Family |
| Community Name | Eglinton East |
| Community Features | Pet Restrictions |
| Parking Space Total | 2 |
About 3 - 2788 Eglinton Avenue, Toronto, Ontario
Building
| Bathroom Total | 4 |
| Bedrooms Above Ground | 3 |
| Bedrooms Below Ground | 1 |
| Bedrooms Total | 4 |
| Appliances | Dishwasher, Dryer, Refrigerator, Stove, Washer, Window Coverings |
| Basement Development | Finished |
| Basement Type | N/a (finished) |
| Cooling Type | Central Air Conditioning |
| Exterior Finish | Brick |
| Heating Fuel | Natural Gas |
| Heating Type | Forced Air |
| Stories Total | 3 |
| Type | Row / Townhouse |
Parking
| Attached Garage |
Land
| Acreage | No |
Rooms
| Level | Type | Length | Width | Dimensions |
|---|---|---|---|---|
| Basement | Recreational, Games Room | 4.33 m | 4.18 m | 4.33 m x 4.18 m |
| Main Level | Living Room | 4.32 m | 9.91 m | 4.32 m x 9.91 m |
| Main Level | Dining Room | 4.32 m | 9.91 m | 4.32 m x 9.91 m |
| Main Level | Kitchen | 3.02 m | 4.33 m | 3.02 m x 4.33 m |
| Upper Level | Primary Bedroom | 3.38 m | 3.23 m | 3.38 m x 3.23 m |
| Upper Level | Bedroom 2 | 3.02 m | 3.14 m | 3.02 m x 3.14 m |
| Upper Level | Bedroom 3 | 2.62 m | 4.01 m | 2.62 m x 4.01 m |
| Ground Level | Family Room | 4.34 m | 4.18 m | 4.34 m x 4.18 m |
https://www.realtor.ca/real-estate/26822646/3-2788-eglinton-avenue-toronto-eglinton-east
Interested?
Contact us for more information

