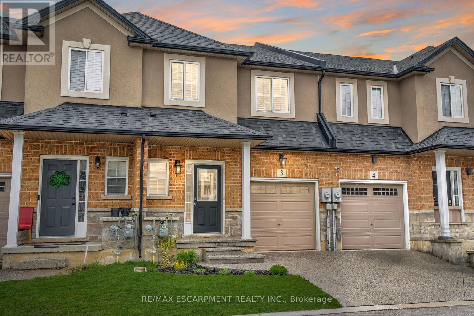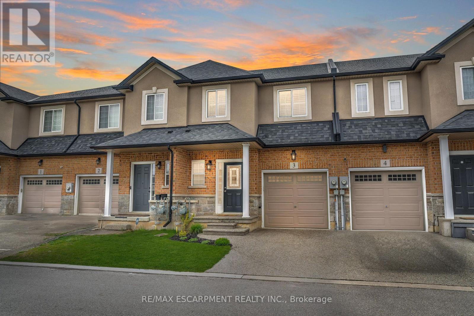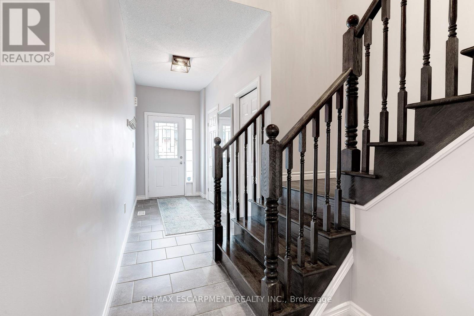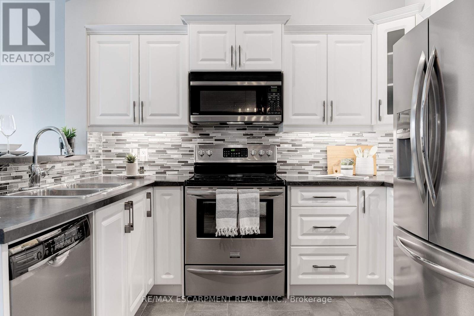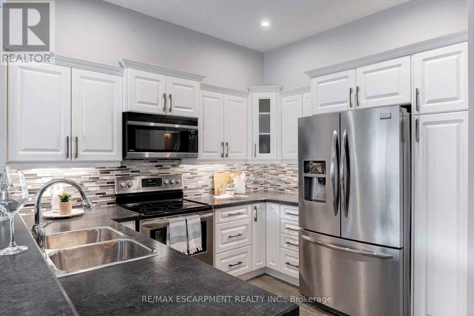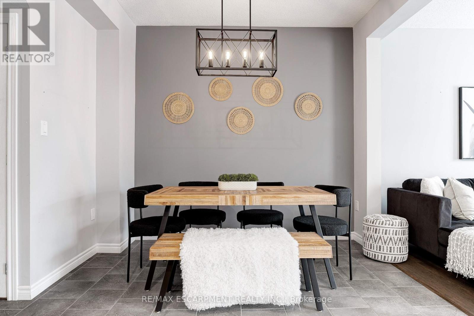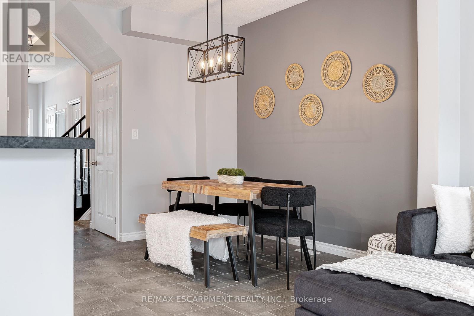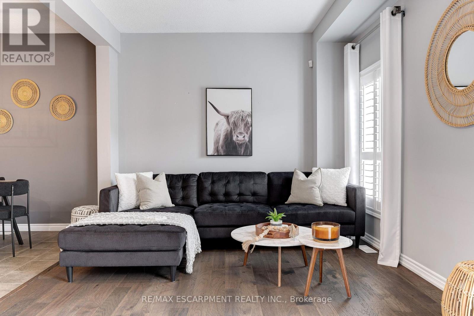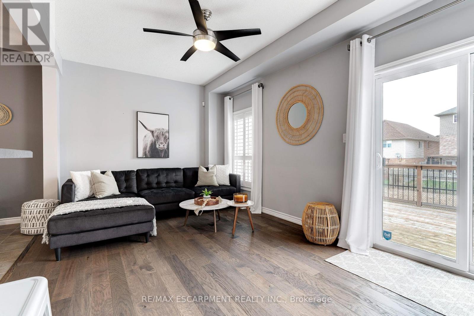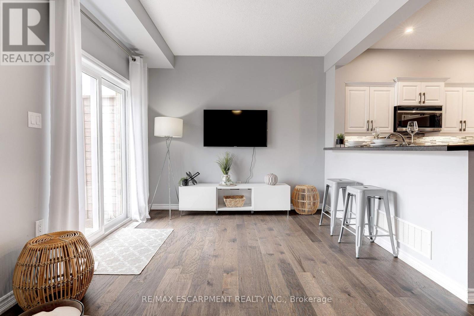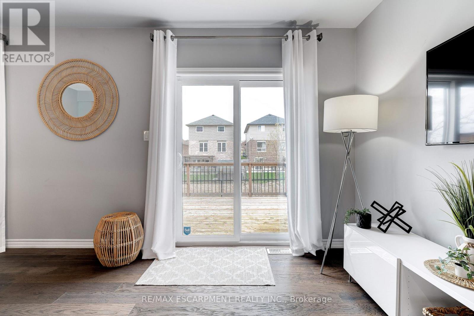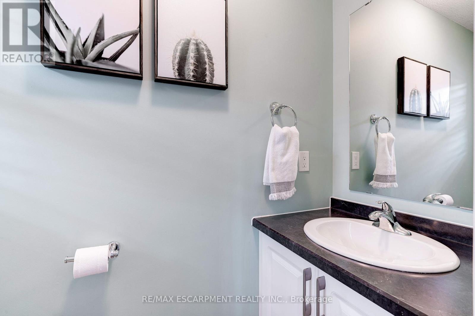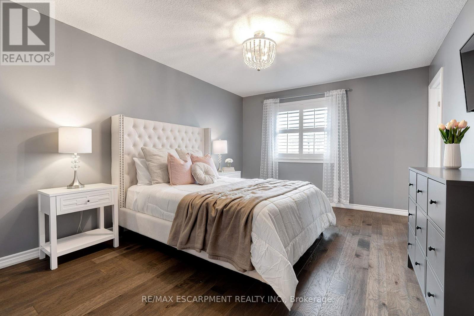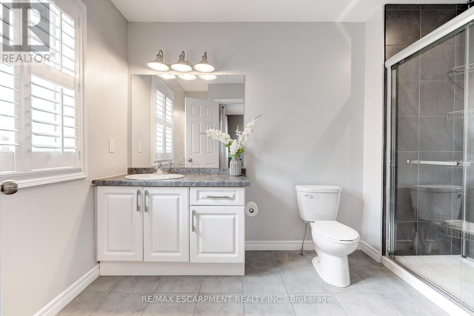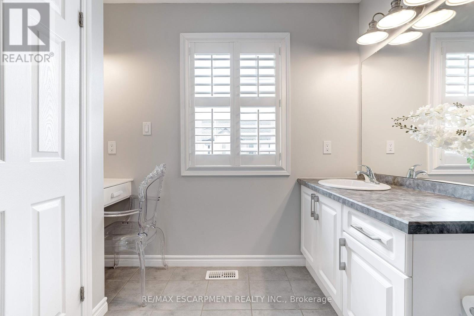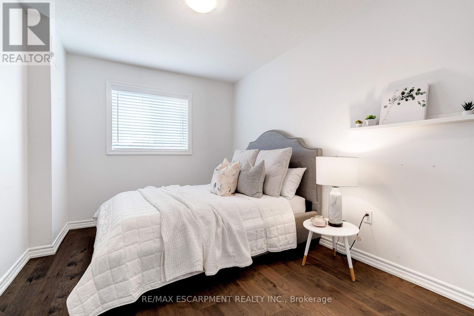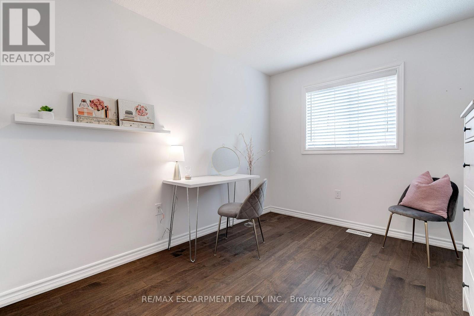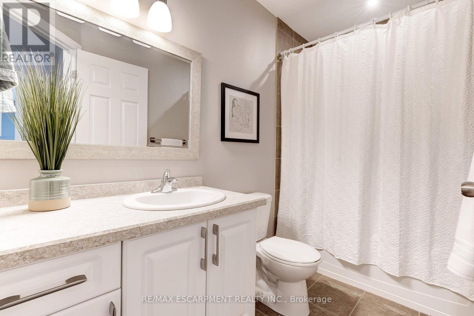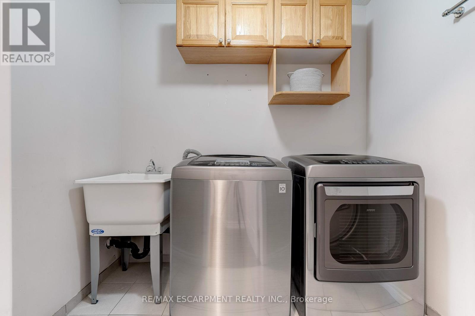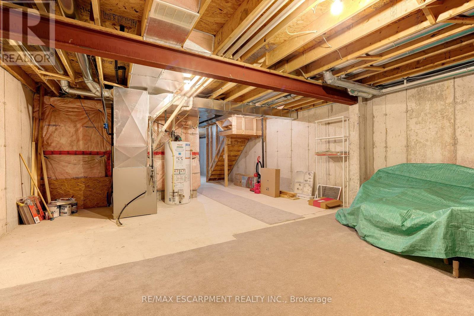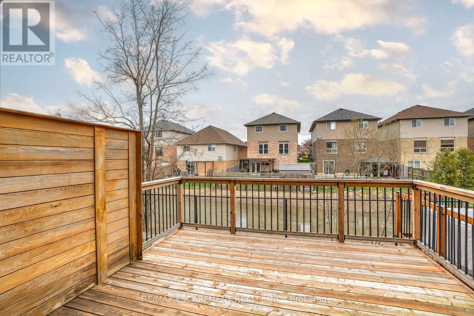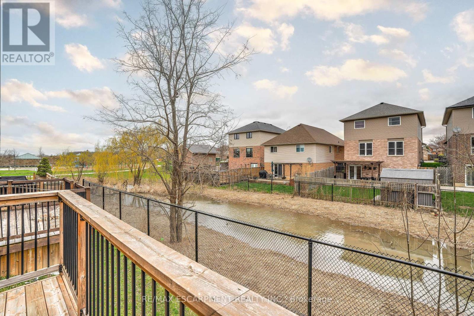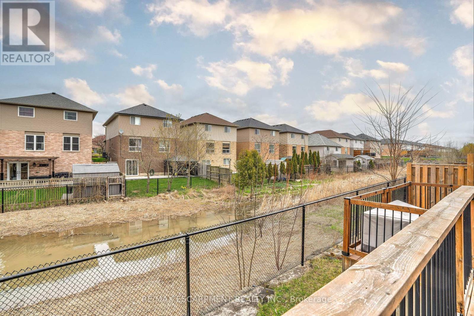3 - 9 Hampton Brook Way Hamilton, Ontario - MLS#: X8274536
$729,000
The recently upgraded aggregate concrete driveway. Upgraded flooring upper level & main. Unfinished basement awaiting your personal touch - Lots of visitor parking available in this complex. A great investment for many years as Mount Hope continues to grow. The home to new Amazon fulfillment centre which brought 1500 jobs to the area! The international airport located moments away ! Road fee for snow & garbage removal (85.97) Hot water heater is OWNED (id:51158)
MLS# X8274536 – FOR SALE : #3 -9 Hampton Brook Way Mount Hope Hamilton – 3 Beds, 3 Baths Attached Row / Townhouse ** The recently upgraded aggregate concrete driveway. Upgraded flooring upper level & main. Unfinished basement awaiting your personal touch – Lots of visitor parking available in this complex. A great investment for many years as Mount Hope continues to grow. The home to new Amazon fulfillment centre which brought 1500 jobs to the area! The international airport located moments away ! Road fee for snow & garbage removal (85.97) Hot water heater is OWNED (id:51158) ** #3 -9 Hampton Brook Way Mount Hope Hamilton **
⚡⚡⚡ Disclaimer: While we strive to provide accurate information, it is essential that you to verify all details, measurements, and features before making any decisions.⚡⚡⚡
📞📞📞Please Call me with ANY Questions, 416-477-2620📞📞📞
Property Details
| MLS® Number | X8274536 |
| Property Type | Single Family |
| Community Name | Mount Hope |
| Features | Carpet Free, In-law Suite |
| Parking Space Total | 2 |
About 3 - 9 Hampton Brook Way, Hamilton, Ontario
Building
| Bathroom Total | 3 |
| Bedrooms Above Ground | 3 |
| Bedrooms Total | 3 |
| Appliances | Garage Door Opener Remote(s), Blinds, Dishwasher, Dryer, Microwave, Range, Stove, Washer, Window Coverings |
| Basement Development | Unfinished |
| Basement Type | Full (unfinished) |
| Construction Style Attachment | Attached |
| Cooling Type | Central Air Conditioning |
| Exterior Finish | Brick, Stucco |
| Foundation Type | Poured Concrete |
| Heating Fuel | Natural Gas |
| Heating Type | Forced Air |
| Stories Total | 2 |
| Type | Row / Townhouse |
| Utility Water | Municipal Water |
Parking
| Attached Garage |
Land
| Acreage | No |
| Sewer | Sanitary Sewer |
| Size Irregular | 19.73 X 86.38 Ft |
| Size Total Text | 19.73 X 86.38 Ft|under 1/2 Acre |
Rooms
| Level | Type | Length | Width | Dimensions |
|---|---|---|---|---|
| Second Level | Primary Bedroom | 3.51 m | 4.6 m | 3.51 m x 4.6 m |
| Second Level | Bathroom | 2.51 m | 3.33 m | 2.51 m x 3.33 m |
| Second Level | Bathroom | 2.82 m | 1.5 m | 2.82 m x 1.5 m |
| Second Level | Bedroom | 2.82 m | 4.42 m | 2.82 m x 4.42 m |
| Second Level | Bedroom | 2.69 m | 3.28 m | 2.69 m x 3.28 m |
| Second Level | Laundry Room | 1.65 m | 2.39 m | 1.65 m x 2.39 m |
| Main Level | Bathroom | 0.89 m | 2.06 m | 0.89 m x 2.06 m |
| Main Level | Dining Room | 3.02 m | 3.07 m | 3.02 m x 3.07 m |
| Main Level | Foyer | 1.57 m | 3.43 m | 1.57 m x 3.43 m |
| Main Level | Kitchen | 2.62 m | 3.02 m | 2.62 m x 3.02 m |
| Main Level | Living Room | 5.64 m | 3.17 m | 5.64 m x 3.17 m |
https://www.realtor.ca/real-estate/26807203/3-9-hampton-brook-way-hamilton-mount-hope
Interested?
Contact us for more information

