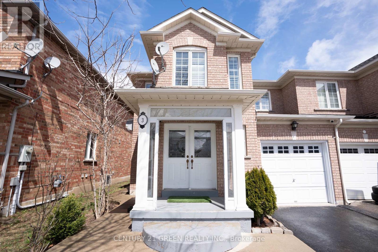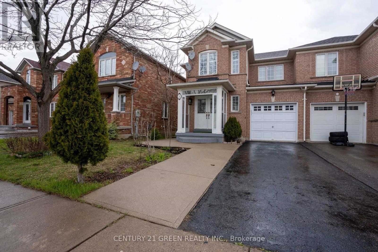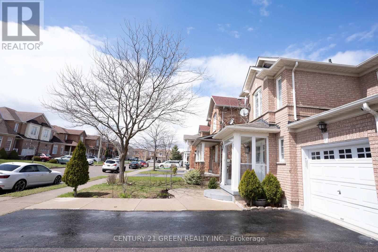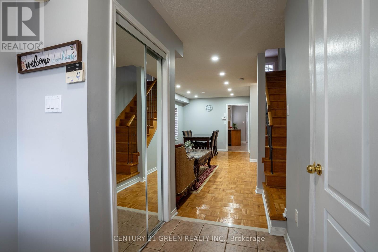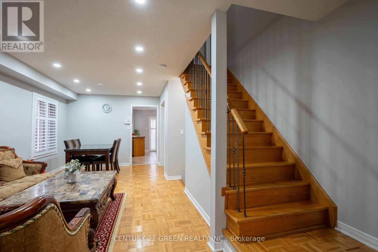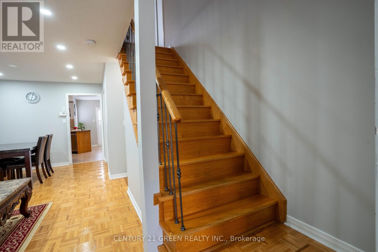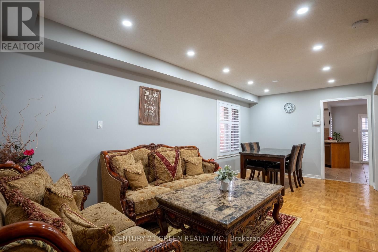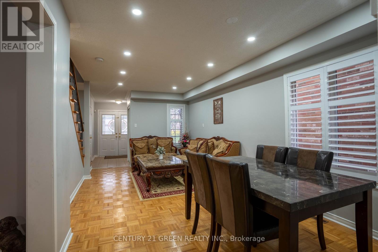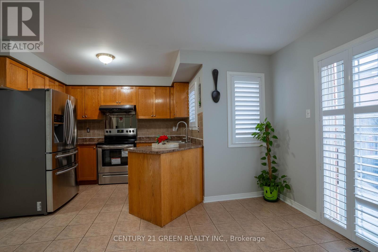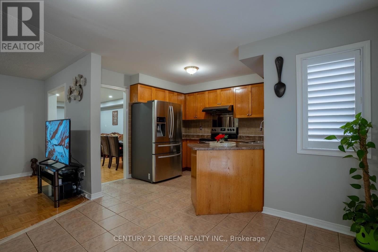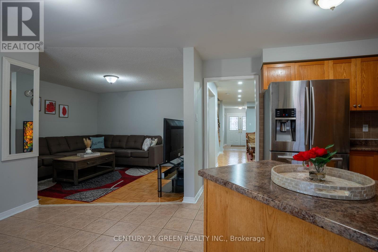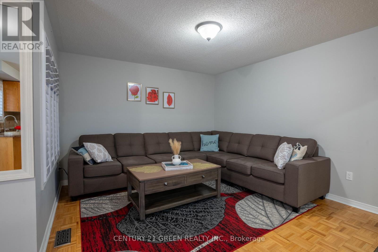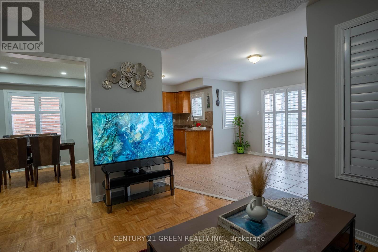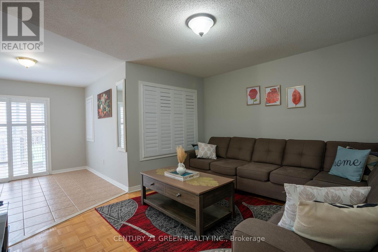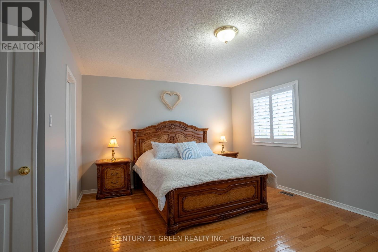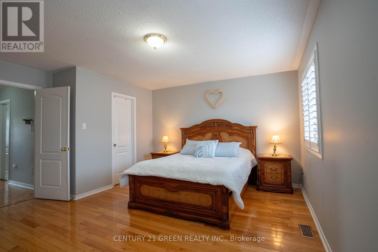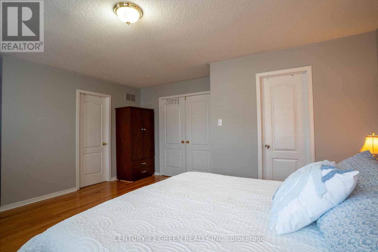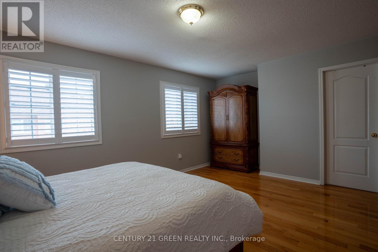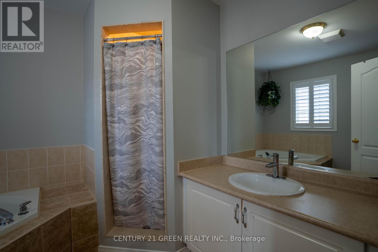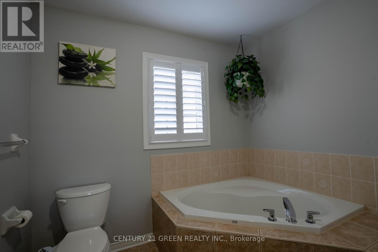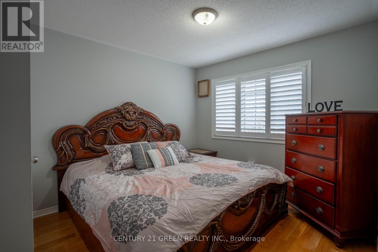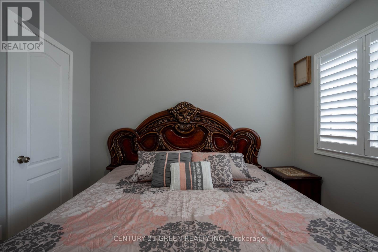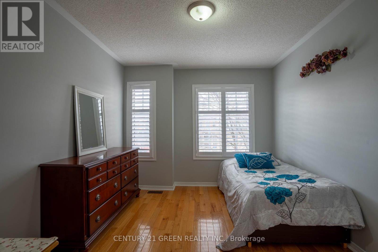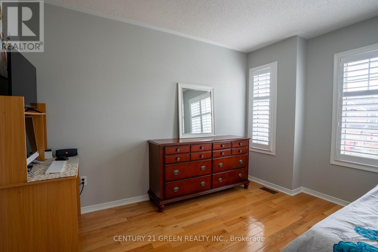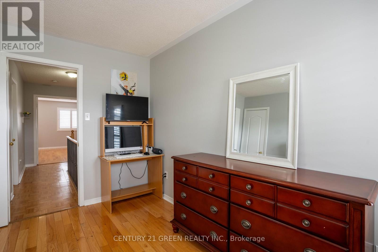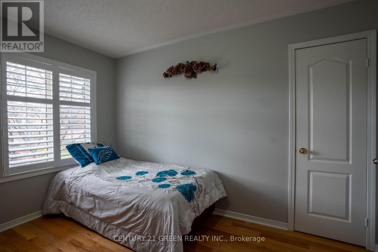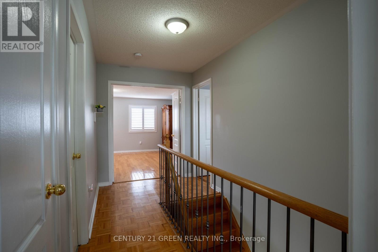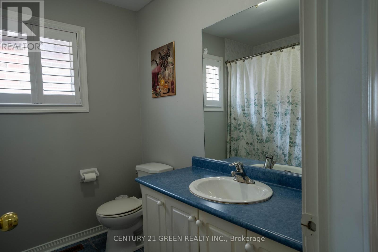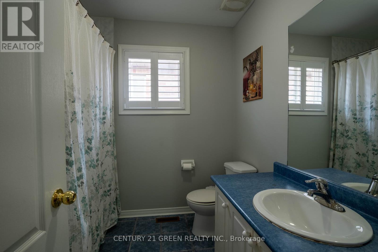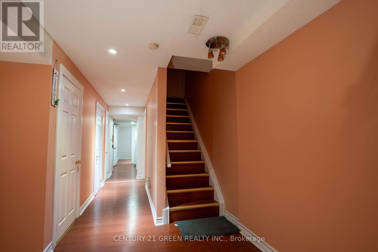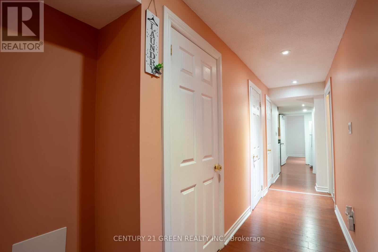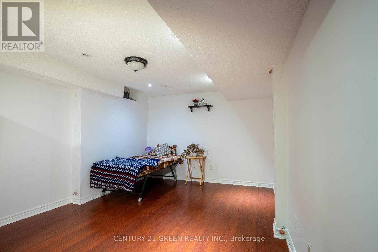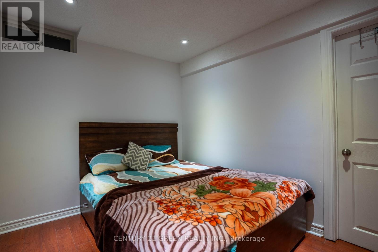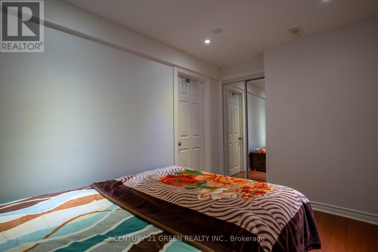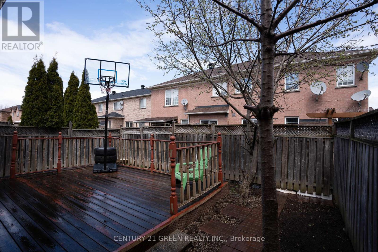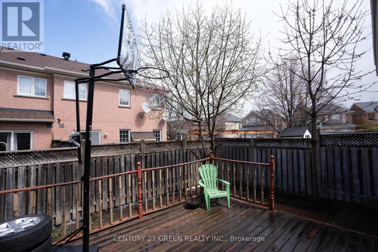3 Butterchurn Road Brampton, Ontario - MLS#: W8258434
$999,999
First Time Home Buyers/Investors!!! Spacious & Absolutely Gorgeous Double Door Entry 3 Br & 3 Washrooms Semi-Detach. Main Floor Separate Living & Family Rooms. No Carpet In The Entire House. Upgrades Include New Pot Lights, Freshly Painted, New Appliances, Wooden Deck, And Garden Shed, Among Others. Separate Basement Entrance Through Garage With Finished 1 Bedroom. Close To All Amenities, School, Transit, Shopping Centre, Grocery Stores. (id:51158)
MLS# W8258434 – FOR SALE : 3 Butterchurn Rd Fletcher’s Creek Village Brampton – 4 Beds, 4 Baths Semi-detached House ** First Time Home Buyers/Investors!!! Spacious & Absolutely Gorgeous Double Door Entry 3 Br & 3 Washrooms Semi-Detach. Main Floor Separate Living & Family Rooms. No Carpet In The Entire House. Upgrades Include New Pot Lights, Freshly Painted, New Appliances, Wooden Deck, And Garden Shed, Among Others. Separate Basement Entrance Through Garage With Finished 1 Bedroom. Close To All Amenities, School, Transit, Shopping Centre, Grocery Stores. (id:51158) ** 3 Butterchurn Rd Fletcher’s Creek Village Brampton **
⚡⚡⚡ Disclaimer: While we strive to provide accurate information, it is essential that you to verify all details, measurements, and features before making any decisions.⚡⚡⚡
📞📞📞Please Call me with ANY Questions, 416-477-2620📞📞📞
Property Details
| MLS® Number | W8258434 |
| Property Type | Single Family |
| Community Name | Fletcher's Creek Village |
| Parking Space Total | 3 |
| Structure | Porch |
About 3 Butterchurn Road, Brampton, Ontario
Building
| Bathroom Total | 4 |
| Bedrooms Above Ground | 3 |
| Bedrooms Below Ground | 1 |
| Bedrooms Total | 4 |
| Appliances | Blinds, Dishwasher, Dryer, Refrigerator, Stove, Washer |
| Basement Development | Finished |
| Basement Type | N/a (finished) |
| Construction Style Attachment | Semi-detached |
| Cooling Type | Central Air Conditioning |
| Exterior Finish | Brick |
| Foundation Type | Poured Concrete |
| Heating Fuel | Natural Gas |
| Heating Type | Forced Air |
| Stories Total | 2 |
| Type | House |
| Utility Water | Municipal Water |
Parking
| Attached Garage |
Land
| Acreage | No |
| Sewer | Sanitary Sewer |
| Size Irregular | 30.02 X 85.3 Ft |
| Size Total Text | 30.02 X 85.3 Ft |
Rooms
| Level | Type | Length | Width | Dimensions |
|---|---|---|---|---|
| Second Level | Primary Bedroom | 4.87 m | 3.96 m | 4.87 m x 3.96 m |
| Second Level | Bedroom 2 | 3.65 m | 3.04 m | 3.65 m x 3.04 m |
| Second Level | Bedroom 3 | 3.05 m | 3.05 m | 3.05 m x 3.05 m |
| Basement | Living Room | Measurements not available | ||
| Basement | Bedroom | Measurements not available | ||
| Basement | Kitchen | Measurements not available | ||
| Main Level | Family Room | 4.26 m | 3.65 m | 4.26 m x 3.65 m |
| Main Level | Living Room | 6.1 m | 3.05 m | 6.1 m x 3.05 m |
| Main Level | Dining Room | 6.1 m | 3.05 m | 6.1 m x 3.05 m |
| Main Level | Kitchen | 5.31 m | 3.05 m | 5.31 m x 3.05 m |
| Main Level | Eating Area | 5.36 m | 3.38 m | 5.36 m x 3.38 m |
https://www.realtor.ca/real-estate/26783804/3-butterchurn-road-brampton-fletchers-creek-village
Interested?
Contact us for more information

