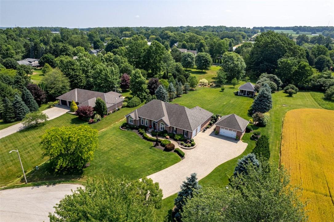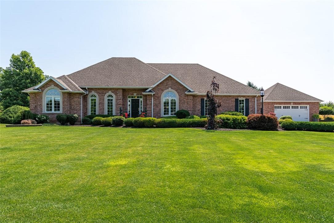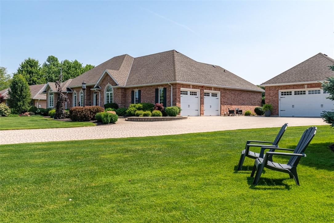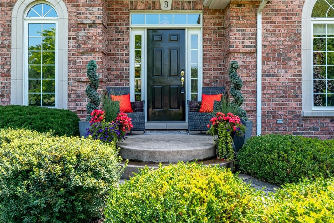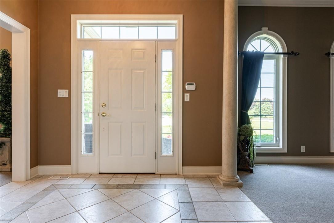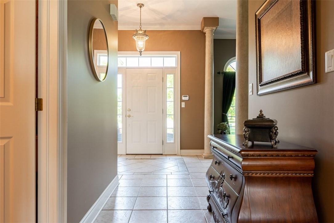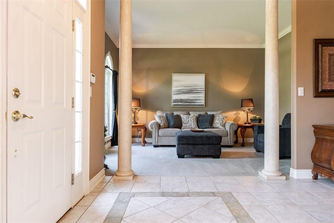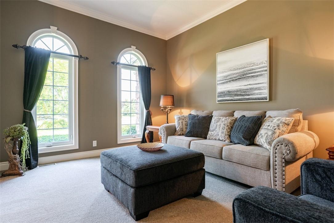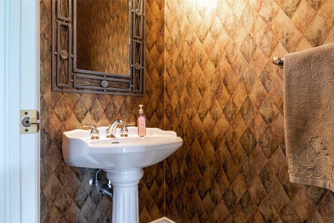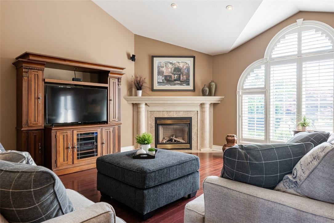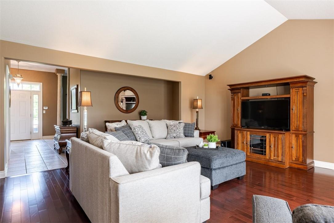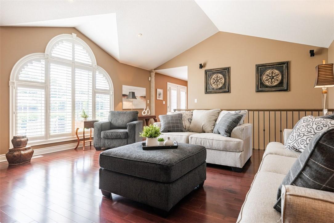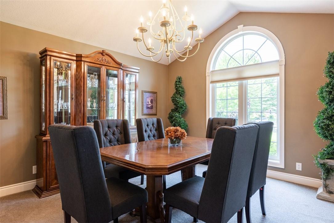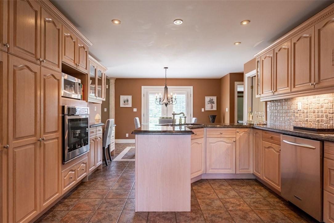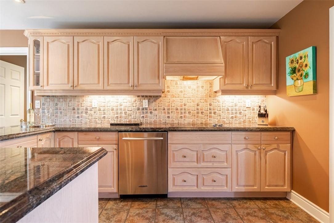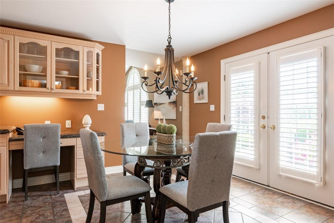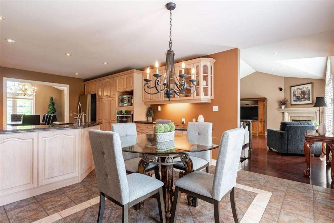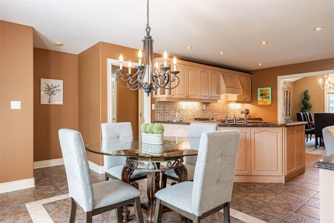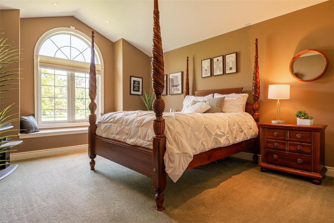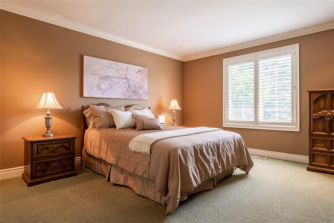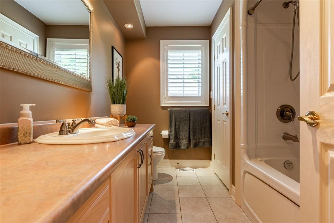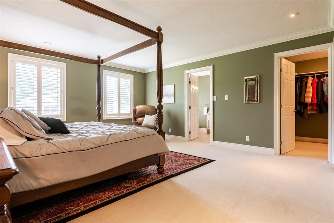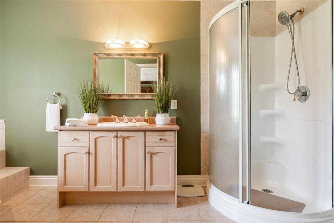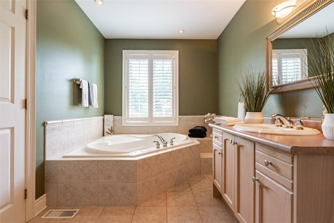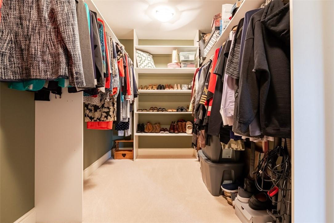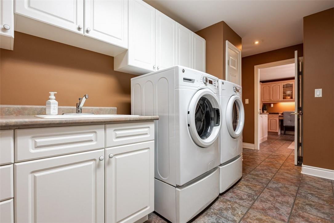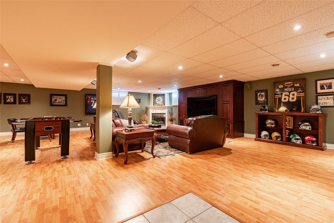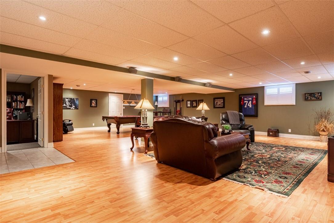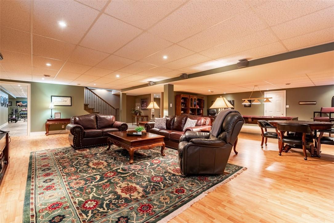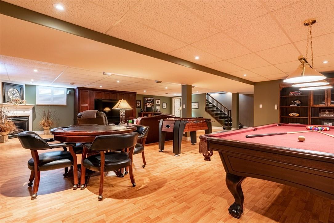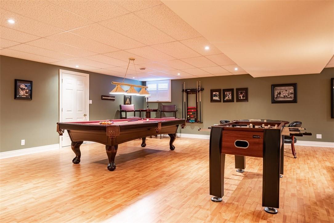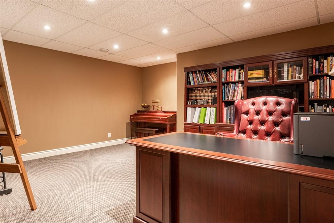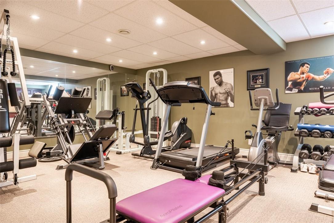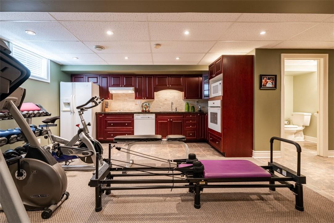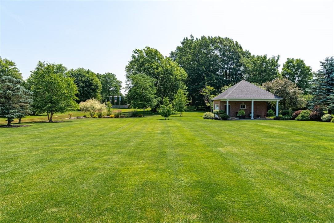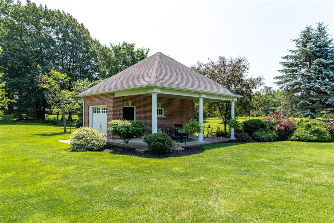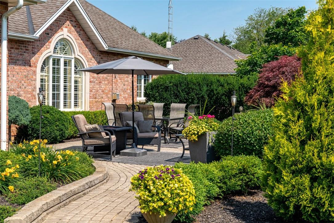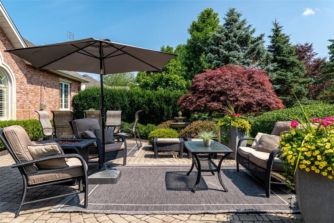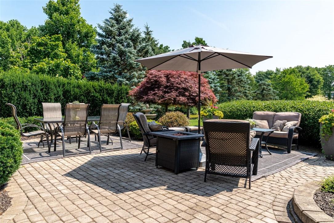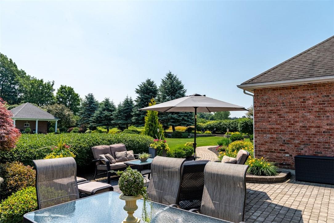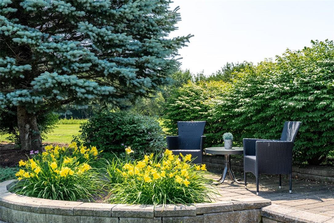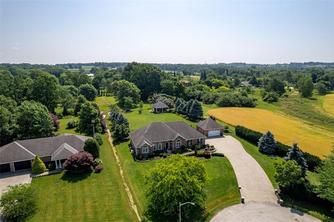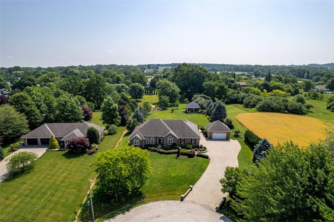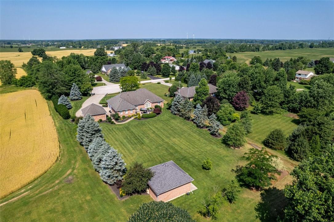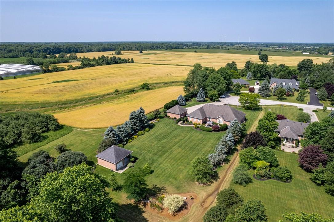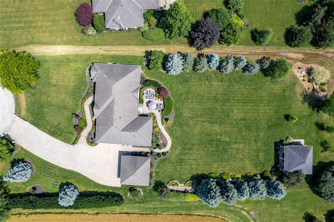3 Comfort Court Pelham, Ontario - MLS#: H4167850
$1,849,900
Welcome to this exquisite bungalow home nestled in the highly desirable cul-de-sac of Pelham. Prepare to be captivated by the evident pride of ownership displayed throughout this charming residence boasting 3 bedrooms and 2+2 bathrooms. Spanning approximately 2628 square feet. An abundance of natural light illuminates its main floor, and updated kitchen complete with an island and sets the stage for culinary adventures. Unwind and relax by the cozy fireplace in the spacious living room, creating the perfect ambiance for cherished moments with loved ones. The fully finished basement unveils a sprawling recreation room, a convenient kitchen, a luxurious bathroom, an invigorating home gym, an efficient office space, and ample storage areas, catering to all your lifestyle needs. This property showcases a generously sized backyard, complete with a garden shed, ideal for outdoor enthusiasts yearning for a tranquil retreat. Notably, a 150-foot well expertly serves both the home and the irrigation system, complemented by a reliable Generac backup generator. Parking will never be an issue with the interlock double-wide driveway leading to a standalone 23'4" by 23.5' garage structure, fully equipped with power, insulation, and heating, along with an attached 23'3" by 24'5" garage. Additionally, this remarkable abode is conveniently located in close proximity to schools and the Peninsula Lakes Golf Club. Seize the opportunity to make this exceptional property your new home. (id:51158)
MLS# H4167850 – FOR SALE : 3 Comfort Court Pelham – 3 Beds, 4 Baths Detached House ** Welcome to this exquisite bungalow home nestled in the highly desirable cul-de-sac of Pelham. Prepare to be captivated by the evident pride of ownership displayed throughout this charming residence boasting 3 bedrooms and 2+2 bathrooms. Spanning approximately 2628 square feet. An abundance of natural light illuminates its main floor, and updated kitchen complete with an island and sets the stage for culinary adventures. Unwind and relax by the cozy fireplace in the spacious living room, creating the perfect ambiance for cherished moments with loved ones. The fully finished basement unveils a sprawling recreation room, a convenient kitchen, a luxurious bathroom, an invigorating home gym, an efficient office space, and ample storage areas, catering to all your lifestyle needs. This property showcases a generously sized backyard, complete with a garden shed, ideal for outdoor enthusiasts yearning for a tranquil retreat. Notably, a 150-foot well expertly serves both the home and the irrigation system, complemented by a reliable Generac backup generator. Parking will never be an issue with the interlock double-wide driveway leading to a standalone 23’4″ by 23.5′ garage structure, fully equipped with power, insulation, and heating, along with an attached 23’3″ by 24’5″ garage. Additionally, this remarkable abode is conveniently located in close proximity to schools and the Peninsula Lakes Golf Club. Seize the opportunity to make this exceptional property your new home. (id:51158) ** 3 Comfort Court Pelham **
⚡⚡⚡ Disclaimer: While we strive to provide accurate information, it is essential that you to verify all details, measurements, and features before making any decisions.⚡⚡⚡
📞📞📞Please Call me with ANY Questions, 416-477-2620📞📞📞
Property Details
| MLS® Number | H4167850 |
| Property Type | Single Family |
| Amenities Near By | Golf Course |
| Community Features | Quiet Area |
| Equipment Type | None |
| Features | Park Setting, Park/reserve, Golf Course/parkland, Double Width Or More Driveway, Sump Pump, Automatic Garage Door Opener |
| Parking Space Total | 14 |
| Rental Equipment Type | None |
About 3 Comfort Court, Pelham, Ontario
Building
| Bathroom Total | 4 |
| Bedrooms Above Ground | 3 |
| Bedrooms Total | 3 |
| Appliances | Water Softener, Window Coverings |
| Architectural Style | Bungalow |
| Basement Development | Finished |
| Basement Type | Full (finished) |
| Constructed Date | 2000 |
| Construction Style Attachment | Detached |
| Cooling Type | Air Exchanger, Central Air Conditioning |
| Exterior Finish | Brick |
| Fireplace Fuel | Gas |
| Fireplace Present | Yes |
| Fireplace Type | Other - See Remarks |
| Foundation Type | Poured Concrete |
| Half Bath Total | 2 |
| Heating Fuel | Natural Gas |
| Heating Type | Forced Air |
| Stories Total | 1 |
| Size Exterior | 2628 Sqft |
| Size Interior | 2628 Sqft |
| Type | House |
| Utility Water | Drilled Well, Well |
Parking
| Detached Garage | |
| Interlocked |
Land
| Acreage | No |
| Land Amenities | Golf Course |
| Sewer | Septic System |
| Size Depth | 334 Ft |
| Size Frontage | 152 Ft |
| Size Irregular | Frontage Is Curved And Narrow At Rear |
| Size Total Text | Frontage Is Curved And Narrow At Rear|1/2 - 1.99 Acres |
| Zoning Description | A1 |
Rooms
| Level | Type | Length | Width | Dimensions |
|---|---|---|---|---|
| Basement | Cold Room | Measurements not available | ||
| Basement | Storage | 12' 9'' x 5' 2'' | ||
| Basement | Utility Room | 12' 2'' x 31' 3'' | ||
| Basement | 2pc Bathroom | 8' 1'' x 6' 1'' | ||
| Basement | Kitchen | 15' 4'' x 6' 5'' | ||
| Basement | Exercise Room | 15' 4'' x 18' 7'' | ||
| Basement | Office | 15' 11'' x 13' 11'' | ||
| Basement | Recreation Room | 35' 1'' x 36' 9'' | ||
| Ground Level | 4pc Bathroom | 7' 6'' x 13' 6'' | ||
| Ground Level | Primary Bedroom | 15' 4'' x 17' 2'' | ||
| Ground Level | Laundry Room | 15' 10'' x 8' 11'' | ||
| Ground Level | Bedroom | 13' 0'' x 16' 3'' | ||
| Ground Level | 4pc Bathroom | Measurements not available | ||
| Ground Level | Bedroom | 13' 0'' x 16' 9'' | ||
| Ground Level | Dining Room | 13' 0'' x 13' 11'' | ||
| Ground Level | Kitchen | 13' 0'' x 11' 10'' | ||
| Ground Level | Breakfast | 17' 3'' x 11' 0'' | ||
| Ground Level | Family Room | 21' 8'' x 17' 3'' | ||
| Ground Level | 2pc Bathroom | Measurements not available | ||
| Ground Level | Living Room | 12' 1'' x 15' 2'' | ||
| Ground Level | Foyer | Measurements not available |
https://www.realtor.ca/real-estate/25799073/3-comfort-court-pelham
Interested?
Contact us for more information

