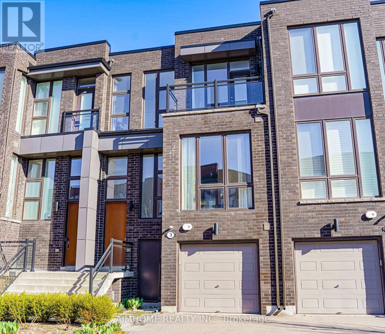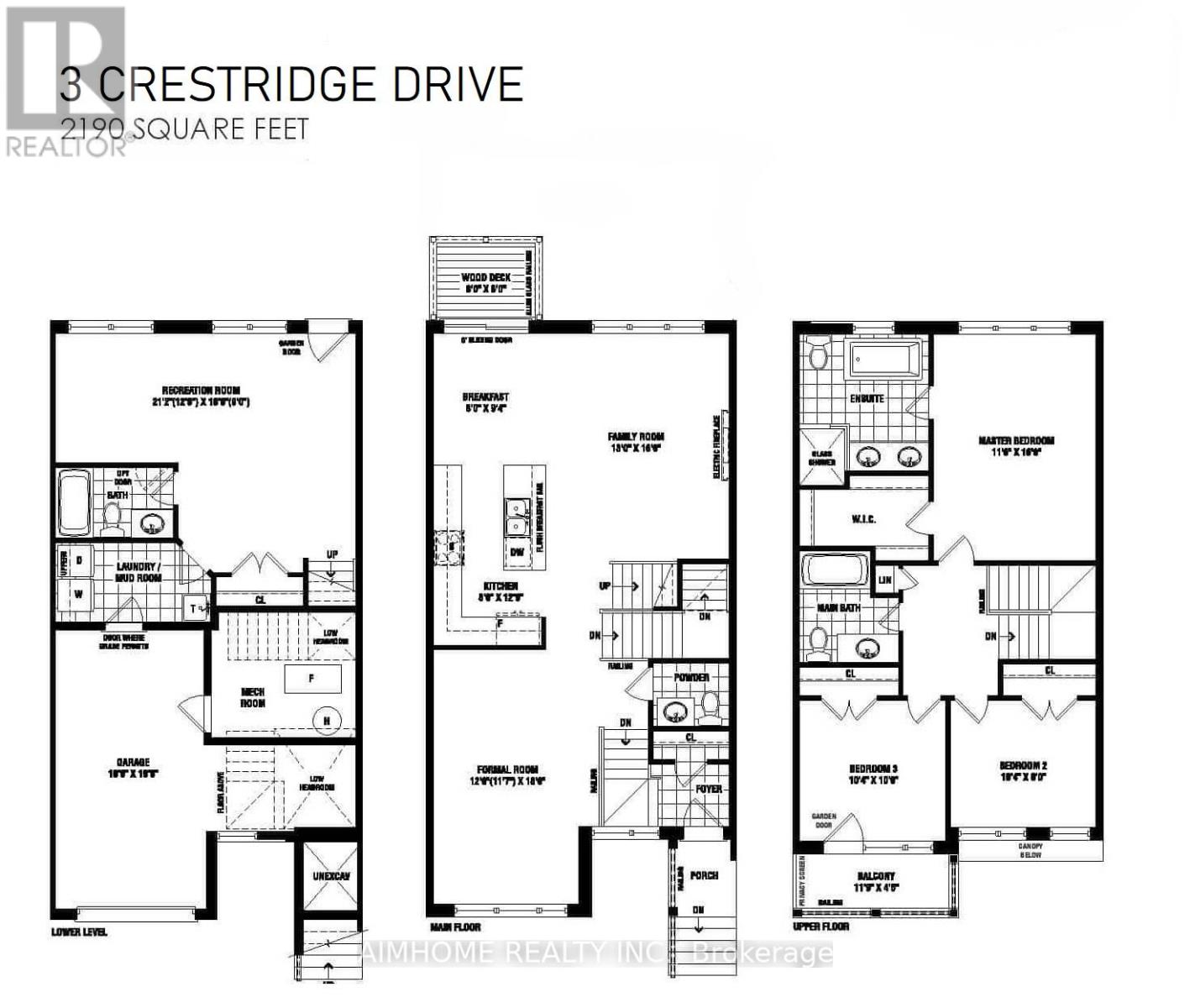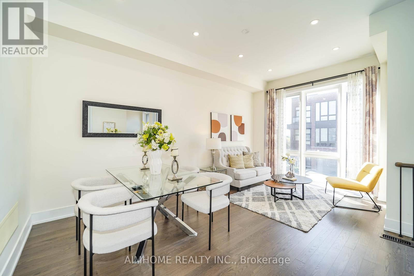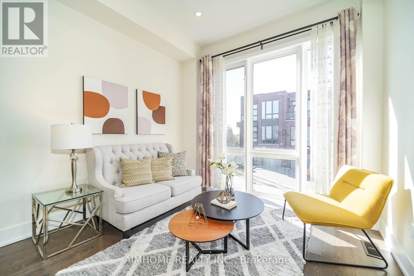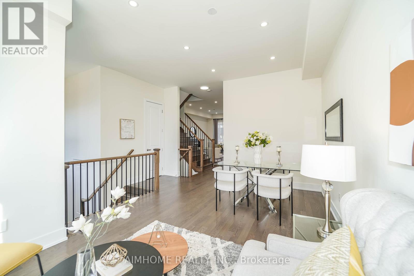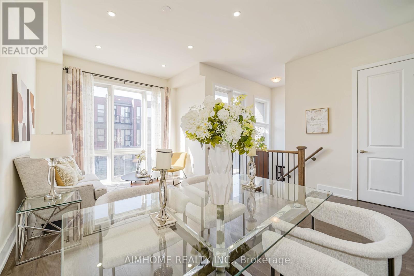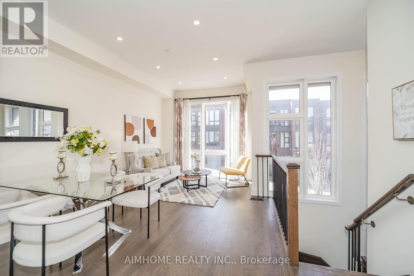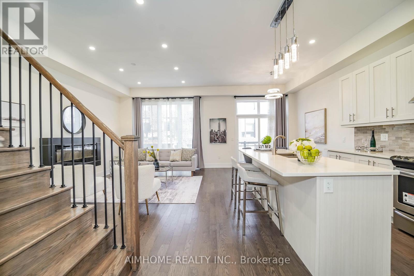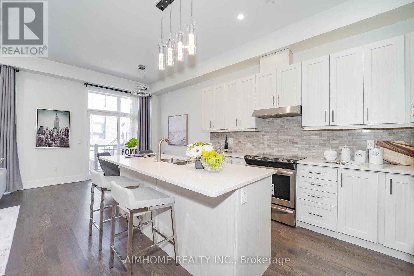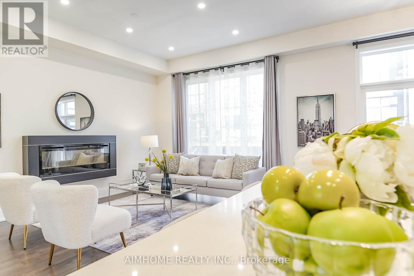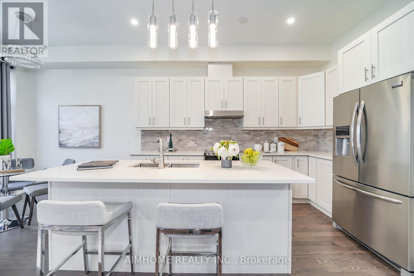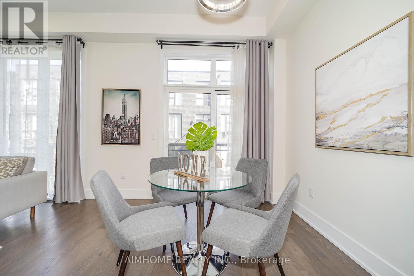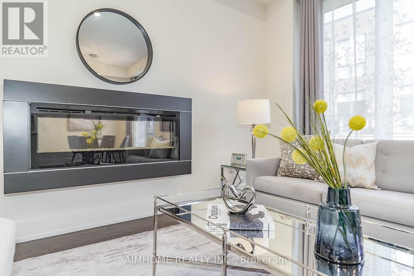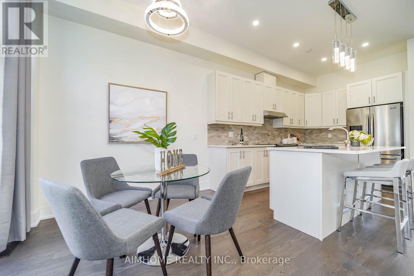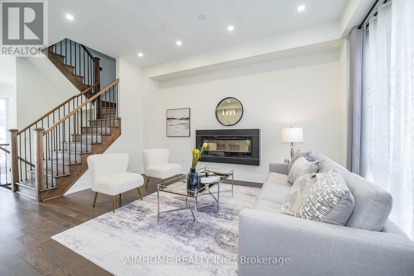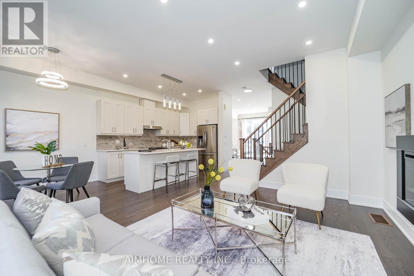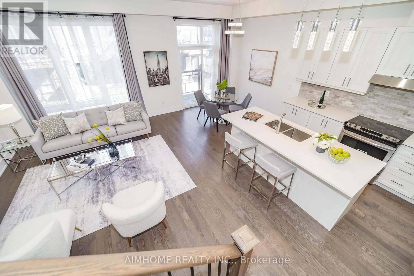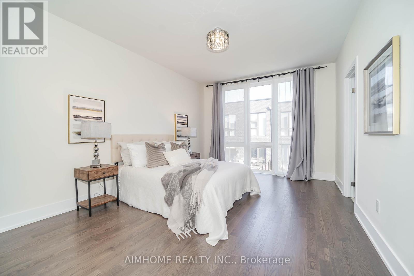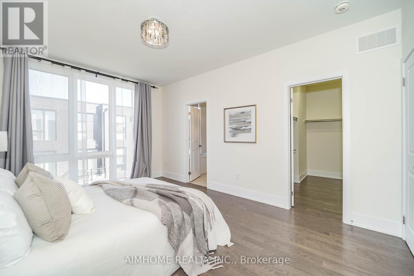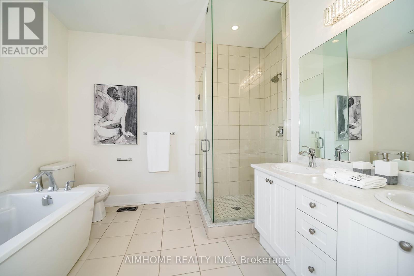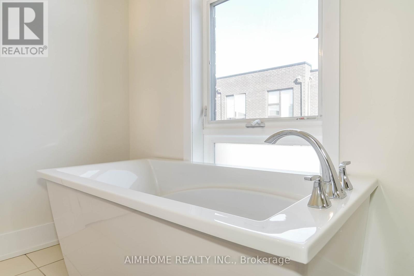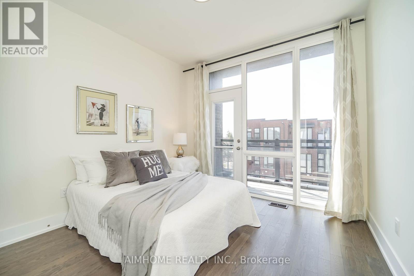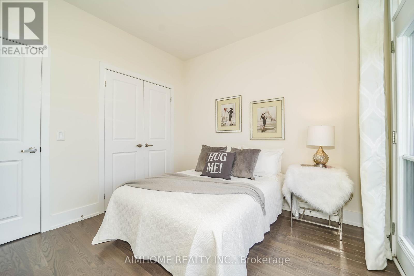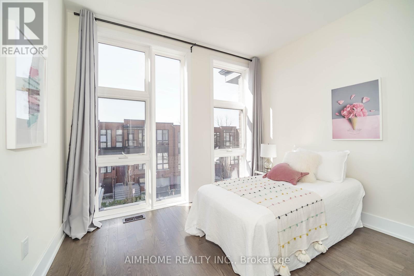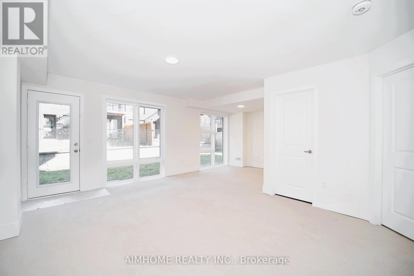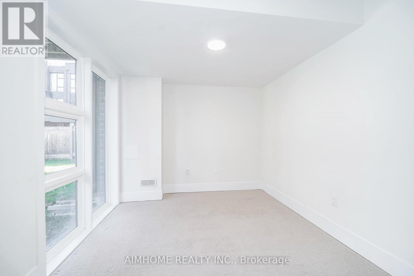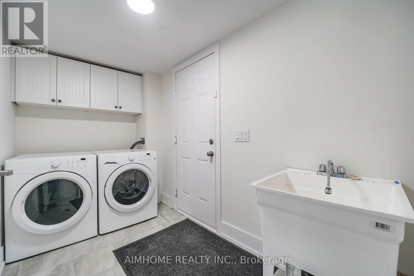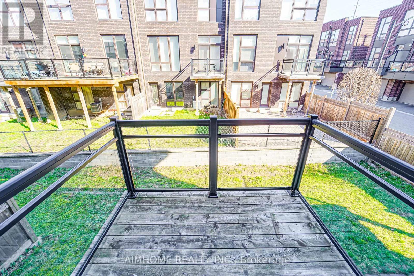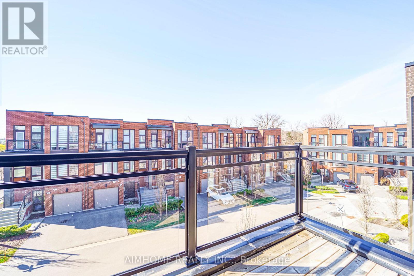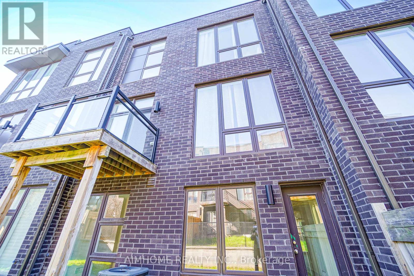3 Crestridge Dr Vaughan, Ontario - MLS#: N8275824
$1,288,800Maintenance, Parcel of Tied Land
$151 Monthly
Maintenance, Parcel of Tied Land
$151 Monthly2190sqft of above ground living space. 3 Bdrms Plus Finished Ground Floor With Full Bath&Walk Out To Backyard. Direct Access From Garage. 10 FT high ceiling in main & 9 FT upstairs. Tons Of Natural Light with Floor To Ceiling Windows, Pot Lights. Gourmet Kitchen W/Quartz Countertops, Island & W/O To Deck. Great-sized recreation room on the first floor with space to be converted to a 4th bedroom for in-law suite options. Steps To Schools, Shopping, Gym, Restaurants, Park&Public Transit. S/S Fridge,Stove,B/I Dishwasher, Washer&Dryer, Electric Fireplace. All Existing Elfs. (id:51158)
MLS# N8275824 – FOR SALE : 3 Crestridge Dr Patterson Vaughan – 3 Beds, 4 Baths Attached Row / Townhouse ** 2190sqft of above ground living space. 3 Bdrms Plus Finished Ground Floor With Full Bath&Walk Out To Backyard. Direct Access From Garage. 10 FT high ceiling in main & 9 FT upstairs. Tons Of Natural Light with Floor To Ceiling Windows, Pot Lights. Gourmet Kitchen W/Quartz Countertops, Island & W/O To Deck. Great-sized recreation room on the first floor with space to be converted to a 4th bedroom for in-law suite options. Steps To Schools, Shopping, Gym, Restaurants, Park&Public Transit. S/S Fridge,Stove,B/I Dishwasher, Washer&Dryer, Electric Fireplace. All Existing Elfs. (id:51158) ** 3 Crestridge Dr Patterson Vaughan **
⚡⚡⚡ Disclaimer: While we strive to provide accurate information, it is essential that you to verify all details, measurements, and features before making any decisions.⚡⚡⚡
📞📞📞Please Call me with ANY Questions, 416-477-2620📞📞📞
Property Details
| MLS® Number | N8275824 |
| Property Type | Single Family |
| Community Name | Patterson |
| Parking Space Total | 2 |
About 3 Crestridge Dr, Vaughan, Ontario
Building
| Bathroom Total | 4 |
| Bedrooms Above Ground | 3 |
| Bedrooms Total | 3 |
| Construction Style Attachment | Attached |
| Cooling Type | Central Air Conditioning |
| Exterior Finish | Brick |
| Fireplace Present | Yes |
| Heating Fuel | Natural Gas |
| Heating Type | Forced Air |
| Stories Total | 3 |
| Type | Row / Townhouse |
Parking
| Attached Garage |
Land
| Acreage | No |
| Size Irregular | 22 X 85.7 Ft |
| Size Total Text | 22 X 85.7 Ft |
Rooms
| Level | Type | Length | Width | Dimensions |
|---|---|---|---|---|
| Lower Level | Recreational, Games Room | 6.45 m | 4.88 m | 6.45 m x 4.88 m |
| Lower Level | Mud Room | 3 m | 1.5 m | 3 m x 1.5 m |
| Main Level | Dining Room | 3.66 m | 5.49 m | 3.66 m x 5.49 m |
| Main Level | Family Room | 3.96 m | 4.88 m | 3.96 m x 4.88 m |
| Main Level | Kitchen | 2.44 m | 3.89 m | 2.44 m x 3.89 m |
| Upper Level | Primary Bedroom | 3.51 m | 4.88 m | 3.51 m x 4.88 m |
| Upper Level | Bedroom 2 | 3.15 m | 2.74 m | 3.15 m x 2.74 m |
| Upper Level | Bedroom 3 | 3.15 m | 3.05 m | 3.15 m x 3.05 m |
https://www.realtor.ca/real-estate/26808877/3-crestridge-dr-vaughan-patterson
Interested?
Contact us for more information

