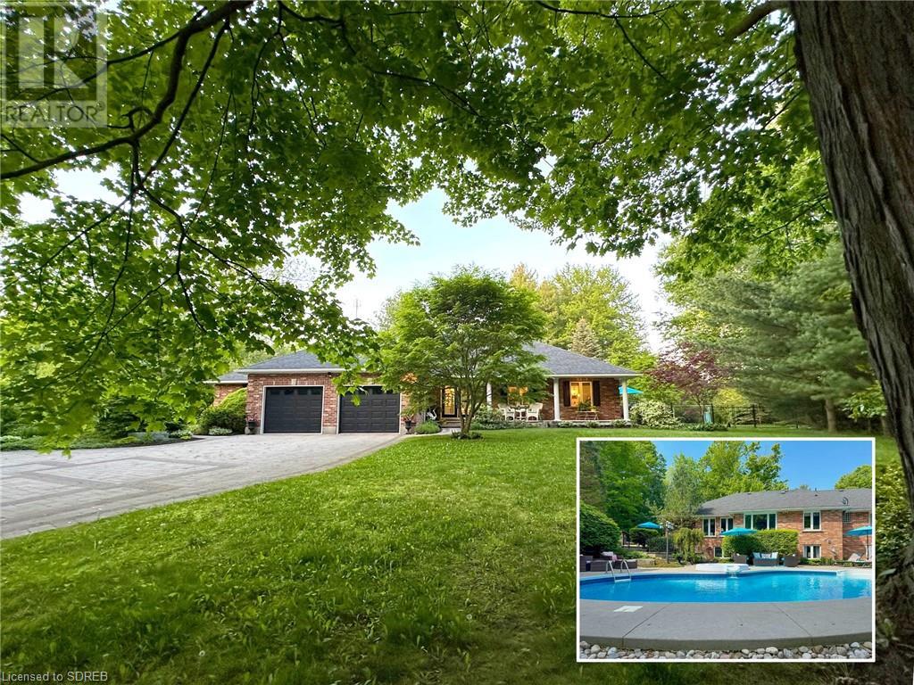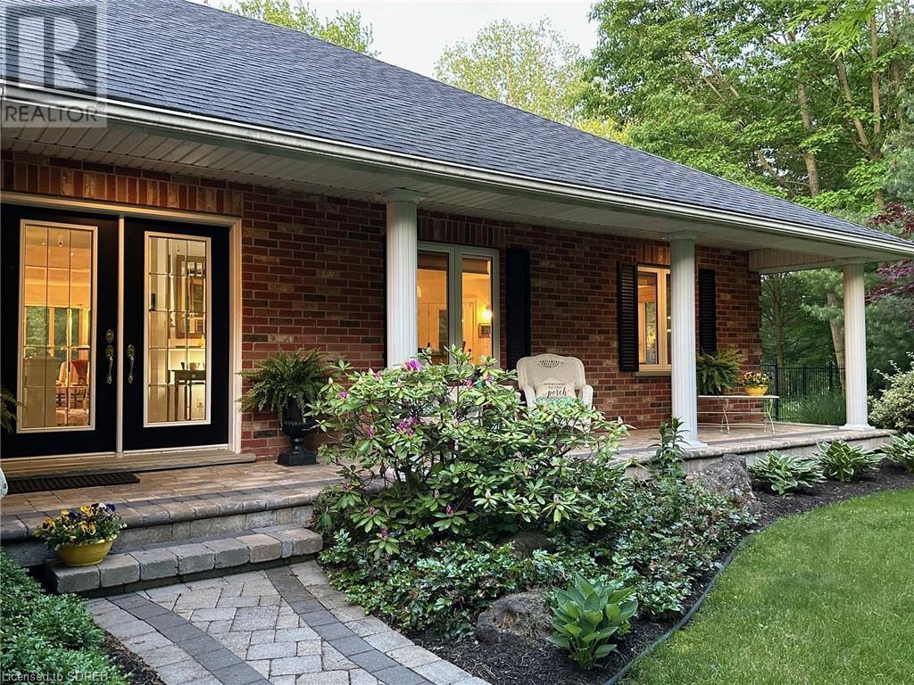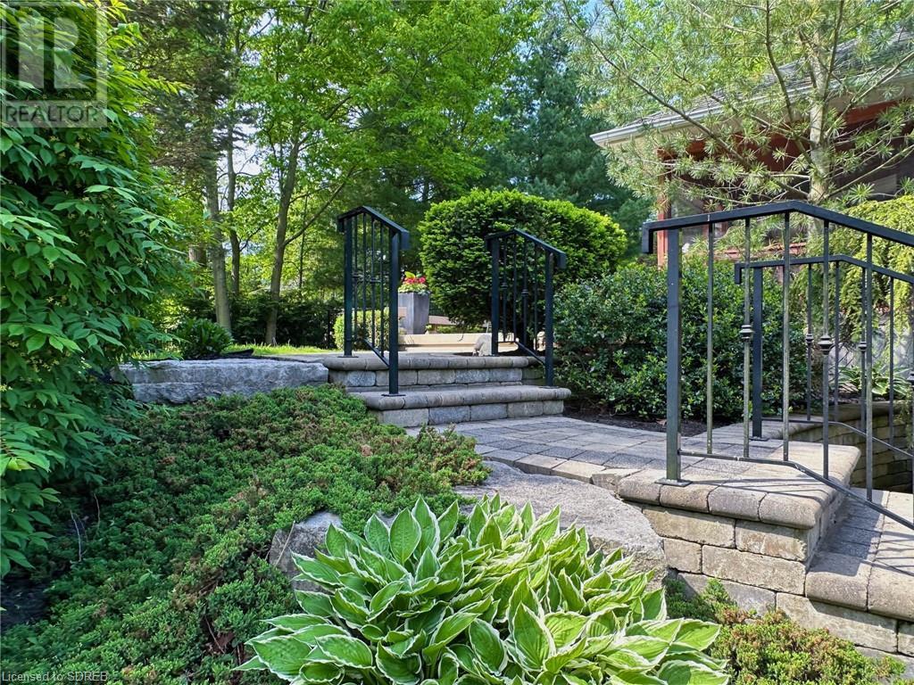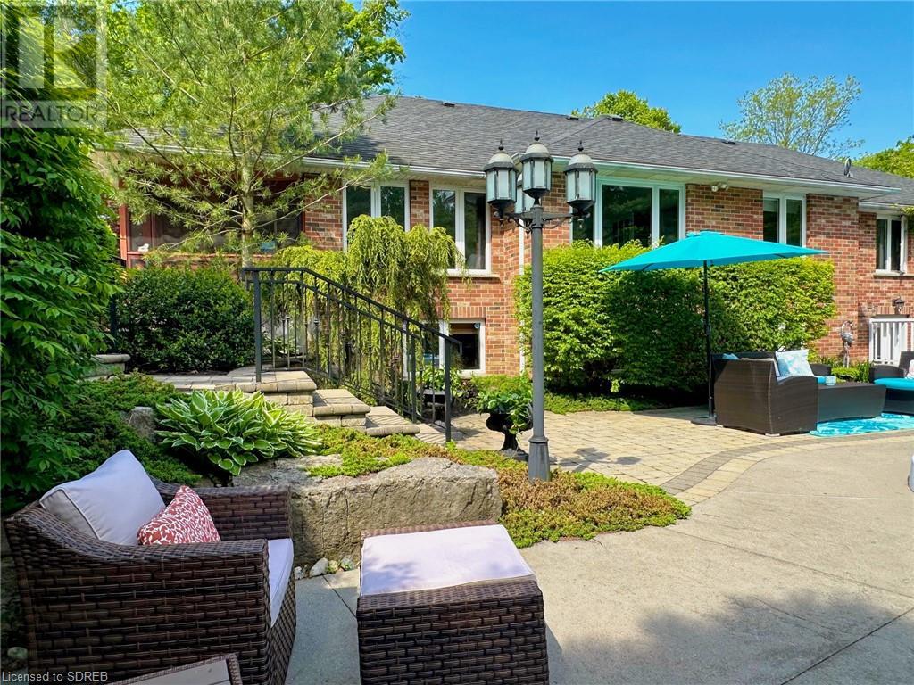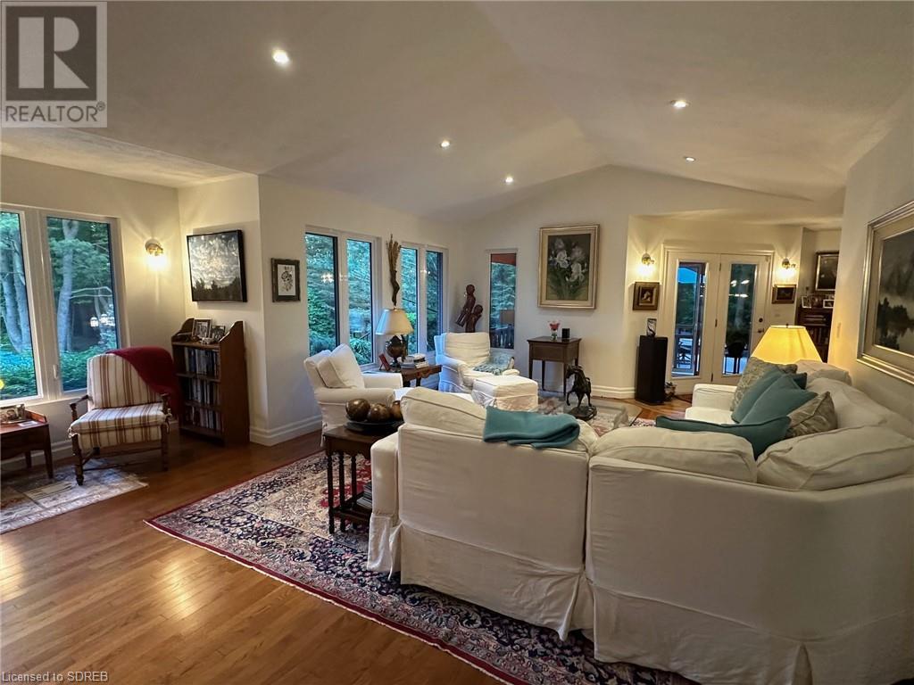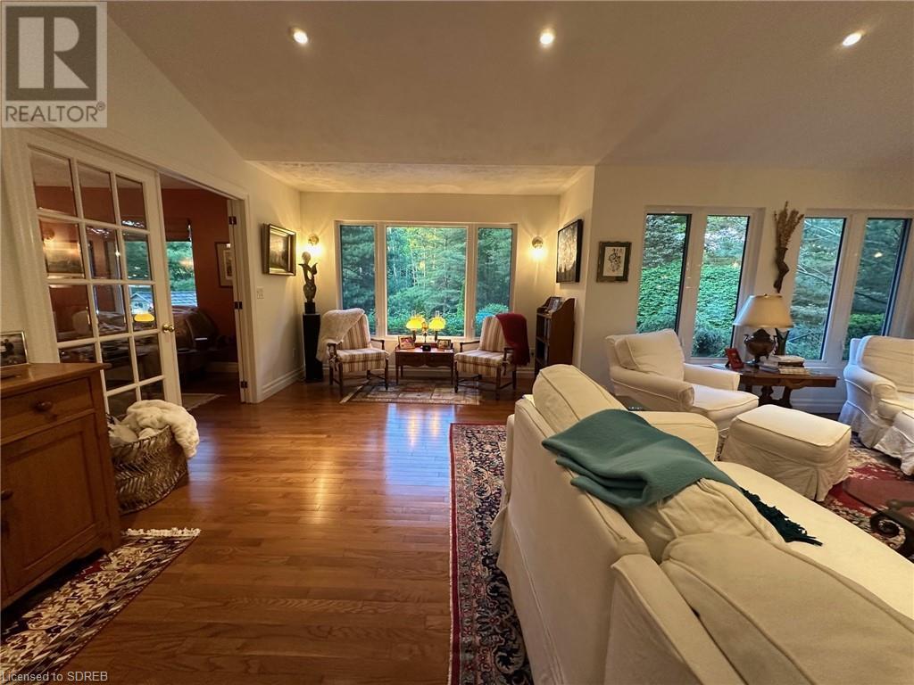3 Forest Glen Court Simcoe, Ontario - MLS#: 40591629
$1,499,000
Rare offering in the Prestigious Forest Glen 'Rural-Residential' Estates cul-de-sac. This all brick, custom built bungalow sits on almost 1.5 acres of mature trees and gardens and enjoys over 3300 sq. ft. of casual yet elegant living. Resort style backyard featuring kidney shaped salt water pool with integrated hot tub provides a relaxing and comfortable lifestyle in a park like setting. Views of towering trees from all windows - a sanctuary of privacy and nature. Warm and intimate living spaces include a spacious great room overlooking the pool and featuring cathedral ceilings, pot lights and hardwood flooring. Kitchen includes granite countertops, stainless appliances (July 2022) and is open to the large dining space. Generous primary suite with sitting area, private balcony and an ensuite with walk in glass shower, his and her vanities and water closet. Screened Muskoka room with access to the composite deck is perfect for morning coffee and outdoor dining. Plenty of room to play in the fully fenced yard, perfect for your canine companions. Interlocking brick driveway and walkways, wrought iron fencing. The large double garage (25'5 x 25'9) includes stairs to the walk out basement provides an opportunity for an in-law suite. Basement includes 2 more bedrooms, office, family room and has easy access from the pool to a 3 pc bath. Convenient to both Port Dover (5 min) and Simcoe (8 min) for beaches, entertainment and shopping. This is the lifestyle you have been waiting for! (id:51158)
MLS# 40591629 – FOR SALE : 3 Forest Glen Court Simcoe – 4 Beds, 3 Baths Detached House ** Rare offering in the Prestigious Forest Glen ‘Rural-Residential’ Estates cul-de-sac. This all brick, custom built bungalow sits on almost 1.5 acres of mature trees and gardens and enjoys over 3300 sq. ft. of casual yet elegant living. Kidney shaped salt water pool with integrated hot tub provides a relaxing and comfortable lifestyle in a park like setting. Views of towering trees from all windows – a sanctuary of privacy and nature. Warm and intimate living spaces include a spacious great room overlooking the pool and featuring cathedral ceilings, pot lights and hardwood flooring. Kitchen includes granite countertops, stainless appliances (July 2022) and is open to the large dining space. Generous primary suite with sitting area, private balcony and an ensuite with walk in glass shower, his and her vanities and water closet. Screened Muskoka room with access to the composite deck is perfect for morning coffee and outdoor dining. Plenty of room to play in the fully fenced yard, perfect for your canine companions. Interlocking brick driveway and walkways, wrought iron fencing. The large double garage (25’5 x 25’9) includes stairs to the walk out basement provides an opportunity for an in-law suite. Basement includes 2 more bedrooms, office, family room and has easy access from the pool to a 3 pc bath. Convenient to both Port Dover (5 min) and Simcoe (8 min) for beaches, entertainment and shopping. (id:51158) ** 3 Forest Glen Court Simcoe **
⚡⚡⚡ Disclaimer: While we strive to provide accurate information, it is essential that you to verify all details, measurements, and features before making any decisions.⚡⚡⚡
📞📞📞Please Call me with ANY Questions, 416-477-2620📞📞📞
Property Details
| MLS® Number | 40591629 |
| Property Type | Single Family |
| Community Features | Quiet Area, School Bus |
| Equipment Type | None |
| Features | Cul-de-sac, Country Residential, Automatic Garage Door Opener |
| Parking Space Total | 10 |
| Pool Type | Inground Pool |
| Rental Equipment Type | None |
| Structure | Playground, Porch |
About 3 Forest Glen Court, Simcoe, Ontario
Building
| Bathroom Total | 3 |
| Bedrooms Above Ground | 2 |
| Bedrooms Below Ground | 2 |
| Bedrooms Total | 4 |
| Appliances | Dryer, Refrigerator, Stove, Water Softener, Water Purifier, Washer, Microwave Built-in, Window Coverings, Garage Door Opener, Hot Tub |
| Architectural Style | Bungalow |
| Basement Development | Finished |
| Basement Type | Full (finished) |
| Constructed Date | 2000 |
| Construction Style Attachment | Detached |
| Cooling Type | Central Air Conditioning |
| Exterior Finish | Brick |
| Fire Protection | Monitored Alarm, Alarm System |
| Fireplace Present | Yes |
| Fireplace Total | 1 |
| Foundation Type | Poured Concrete |
| Heating Fuel | Natural Gas |
| Heating Type | Forced Air |
| Stories Total | 1 |
| Size Interior | 3371 Sqft |
| Type | House |
| Utility Water | Dug Well |
Parking
| Attached Garage |
Land
| Acreage | Yes |
| Landscape Features | Landscaped |
| Sewer | Septic System |
| Size Frontage | 216 Ft |
| Size Irregular | 1.46 |
| Size Total | 1.46 Ac|1/2 - 1.99 Acres |
| Size Total Text | 1.46 Ac|1/2 - 1.99 Acres |
| Zoning Description | A |
Rooms
| Level | Type | Length | Width | Dimensions |
|---|---|---|---|---|
| Basement | Storage | 10'5'' x 26'0'' | ||
| Basement | Laundry Room | 12'2'' x 27'0'' | ||
| Basement | 3pc Bathroom | 7'8'' x 9'4'' | ||
| Basement | Office | 10'8'' x 11'9'' | ||
| Basement | Bedroom | 7'10'' x 18'6'' | ||
| Basement | Bedroom | 13'5'' x 20'9'' | ||
| Basement | Family Room | 21'0'' x 17'0'' | ||
| Main Level | Other | 8'10'' x 12'0'' | ||
| Main Level | 4pc Bathroom | Measurements not available | ||
| Main Level | Bedroom | 15'6'' x 15'8'' | ||
| Main Level | Full Bathroom | 16'11'' x 5'0'' | ||
| Main Level | Primary Bedroom | 23'2'' x 14'2'' | ||
| Main Level | Den | 12'0'' x 12'0'' | ||
| Main Level | Dining Room | 11'9'' x 16'0'' | ||
| Main Level | Kitchen | 15'3'' x 10'9'' | ||
| Main Level | Living Room | 23'0'' x 16'0'' | ||
| Main Level | Foyer | 19'0'' x 11'0'' |
https://www.realtor.ca/real-estate/26931691/3-forest-glen-court-simcoe
Interested?
Contact us for more information

