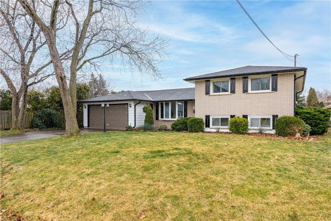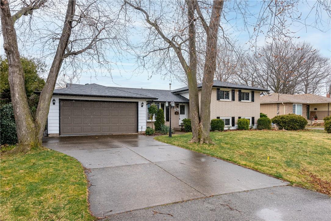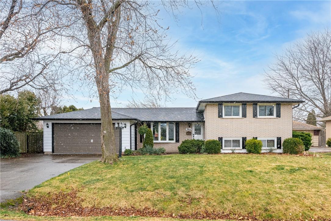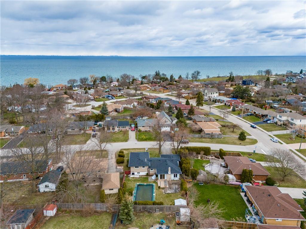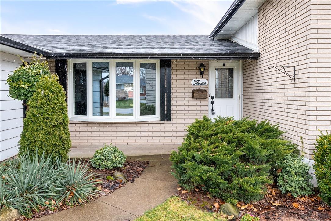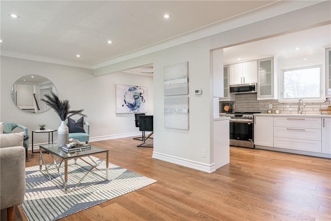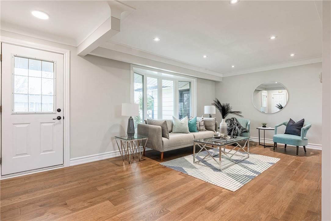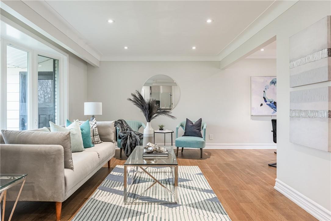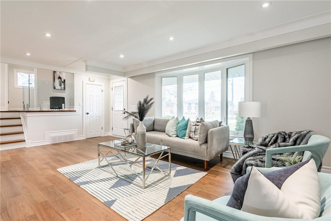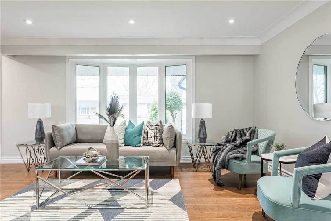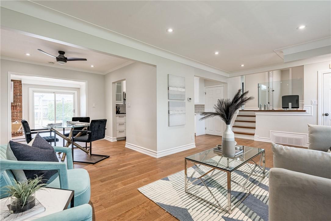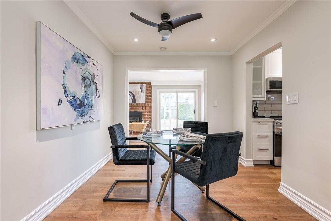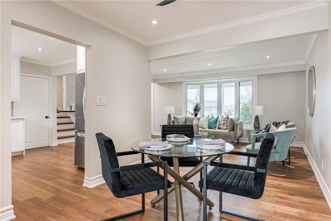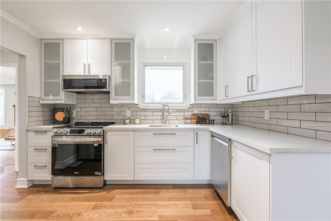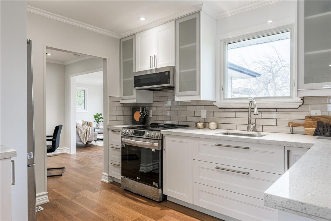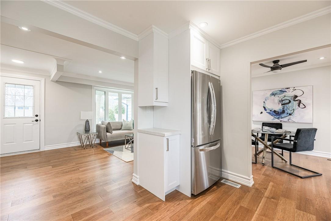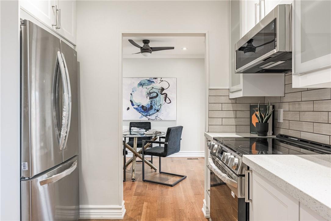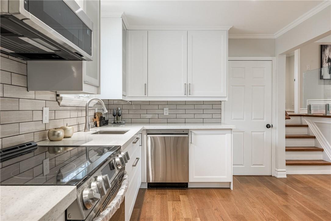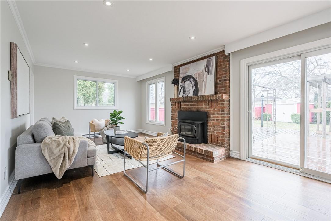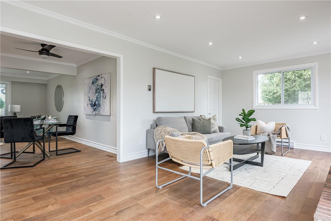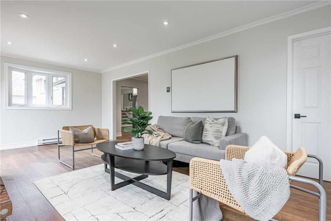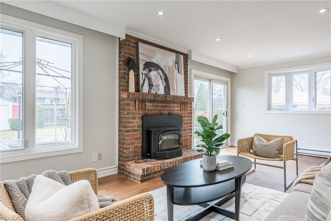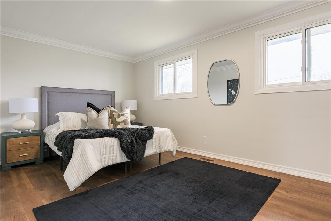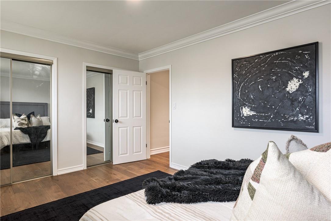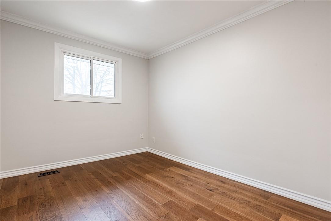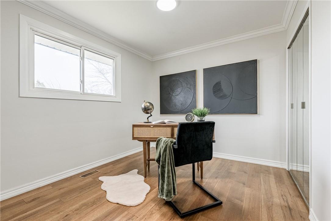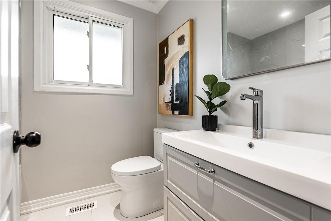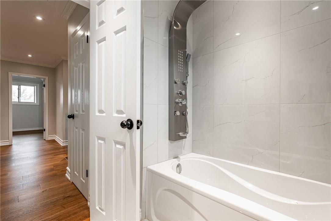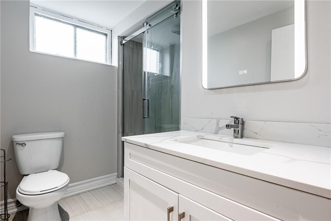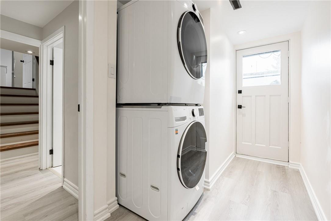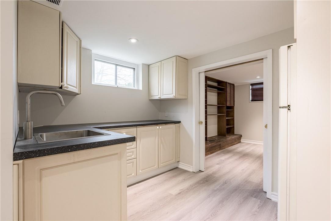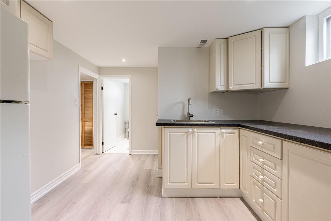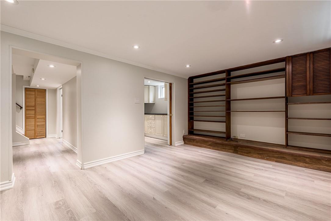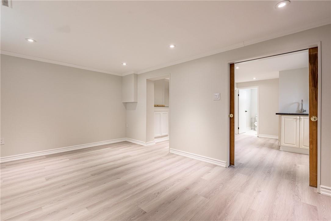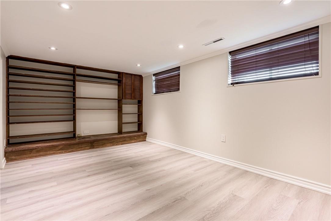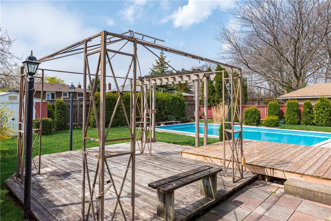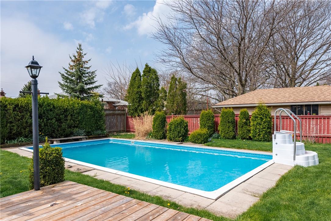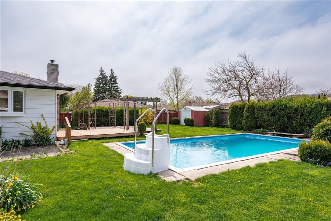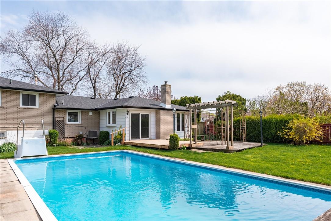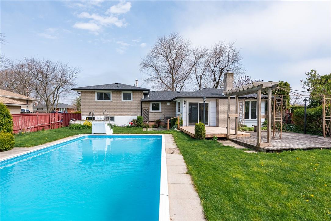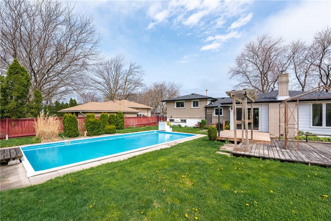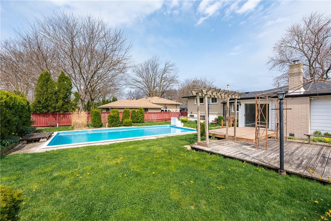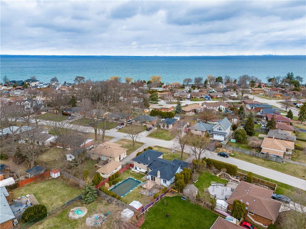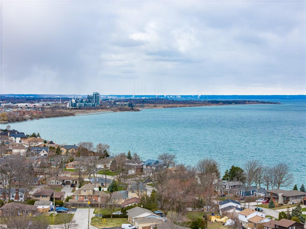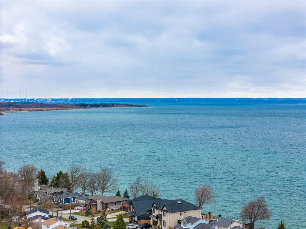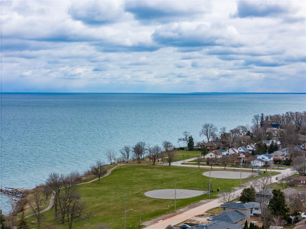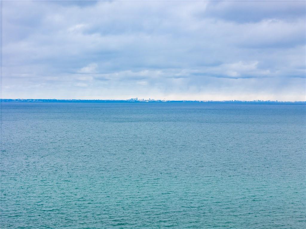3 Forest Road Grimsby, Ontario - MLS#: H4188598
$984,900
BIGGER THAN IT LOOKS! This renovated side split home presents a fantastic opportunity for families or investors. Revel in the new kitchen, updated baths, flooring, and quartz countertops on a spacious 70’ x 117’ property. Summertime fun is guaranteed with the private backyard boasting an inground pool. Walk to the lake, parks, and schools from this 3 bedroom, 2 full bath, 3-level property. Great curb appeal includes an attached double garage, concrete double drive, and fully fenced backyard. The main level impresses with a living room featuring an XL bay window, separate dining room, and kitchen. An addition on the main floor houses a family room with a brick surround wood stove fireplace, walkout to the yard, and a mudroom with garage access. Upstairs, discover three bedrooms and a four-piece bath. The lower level offers potential for in-law or rental income with a three-piece bath, laundry, and a convenient walk-up to the backyard. Other notable updates include the roof, eaves, most windows, A/C, and pool pump. Just minutes from downtown and QEW access, this home perfectly combines convenience with charm. (id:51158)
MLS# H4188598 – FOR SALE : 3 Forest Road Grimsby – 3 Beds, 2 Baths Detached House ** BIGGER THAN IT LOOKS! This renovated side split home presents a fantastic opportunity for families or investors. Revel in the new kitchen, updated baths, flooring, and quartz countertops on a spacious 70’ x 117’ property. Summertime fun is guaranteed with the private backyard boasting an inground pool. Walk to the lake, parks, and schools from this 3 bedroom, 2 full bath, 3-level property. Great curb appeal includes an attached double garage, concrete double drive, and fully fenced backyard. The main level impresses with a living room featuring an XL bay window, separate dining room, and kitchen. An addition on the main floor houses a family room with a brick surround wood stove fireplace, walkout to the yard, and a mudroom with garage access. Upstairs, discover three bedrooms and a four-piece bath. The lower level offers potential for in-law or rental income with a three-piece bath, laundry, and a convenient walk-up to the backyard. Other notable updates include the roof, eaves, most windows, A/C, and pool pump. Just minutes from downtown and QEW access, this home perfectly combines convenience with charm. (id:51158) ** 3 Forest Road Grimsby **
⚡⚡⚡ Disclaimer: While we strive to provide accurate information, it is essential that you to verify all details, measurements, and features before making any decisions.⚡⚡⚡
📞📞📞Please Call me with ANY Questions, 416-477-2620📞📞📞
Property Details
| MLS® Number | H4188598 |
| Property Type | Single Family |
| Amenities Near By | Hospital, Schools |
| Community Features | Quiet Area |
| Equipment Type | Water Heater |
| Features | Park Setting, Park/reserve, Beach, Double Width Or More Driveway, Gazebo, Automatic Garage Door Opener, In-law Suite |
| Parking Space Total | 6 |
| Pool Type | Inground Pool |
| Rental Equipment Type | Water Heater |
| Structure | Shed |
| Water Front Type | Waterfront |
About 3 Forest Road, Grimsby, Ontario
Building
| Bathroom Total | 2 |
| Bedrooms Above Ground | 3 |
| Bedrooms Total | 3 |
| Basement Development | Finished |
| Basement Type | Partial (finished) |
| Constructed Date | 1965 |
| Construction Style Attachment | Detached |
| Cooling Type | Central Air Conditioning |
| Exterior Finish | Brick, Vinyl Siding |
| Fireplace Fuel | Wood |
| Fireplace Present | Yes |
| Fireplace Type | Woodstove,other - See Remarks |
| Foundation Type | Block |
| Heating Fuel | Natural Gas |
| Heating Type | Forced Air |
| Size Exterior | 1400 Sqft |
| Size Interior | 1400 Sqft |
| Type | House |
| Utility Water | Municipal Water |
Parking
| Attached Garage | |
| Inside Entry |
Land
| Acreage | No |
| Land Amenities | Hospital, Schools |
| Sewer | Municipal Sewage System |
| Size Depth | 117 Ft |
| Size Frontage | 70 Ft |
| Size Irregular | 70.75 X 117 |
| Size Total Text | 70.75 X 117|under 1/2 Acre |
| Zoning Description | R2 |
Rooms
| Level | Type | Length | Width | Dimensions |
|---|---|---|---|---|
| Second Level | Primary Bedroom | 10' 8'' x 16' 0'' | ||
| Second Level | Bedroom | 8' 11'' x 11' 3'' | ||
| Second Level | Bedroom | 9' 10'' x 10' 4'' | ||
| Second Level | 4pc Bathroom | Measurements not available | ||
| Sub-basement | Utility Room | Measurements not available | ||
| Sub-basement | Storage | Measurements not available | ||
| Sub-basement | Recreation Room | 10' 5'' x 17' 7'' | ||
| Sub-basement | Kitchen | 7' 9'' x 10' 6'' | ||
| Sub-basement | Mud Room | Measurements not available | ||
| Sub-basement | Laundry Room | Measurements not available | ||
| Sub-basement | 3pc Bathroom | Measurements not available | ||
| Ground Level | Kitchen | 9' 6'' x 11' 3'' | ||
| Ground Level | Family Room | 11' 8'' x 21' 3'' | ||
| Ground Level | Dining Room | 9' 7'' x 9' 2'' | ||
| Ground Level | Living Room | 11' 5'' x 16' 2'' |
https://www.realtor.ca/real-estate/26651272/3-forest-road-grimsby
Interested?
Contact us for more information

