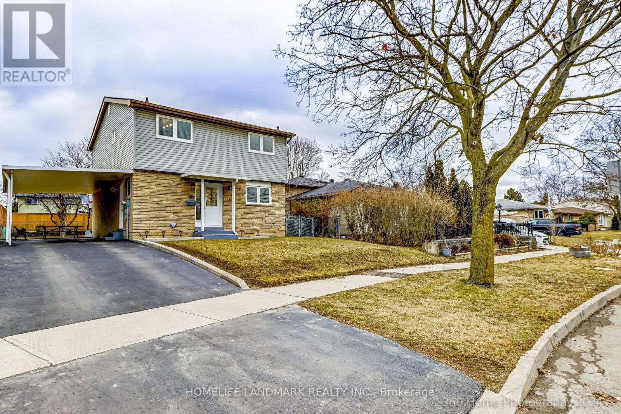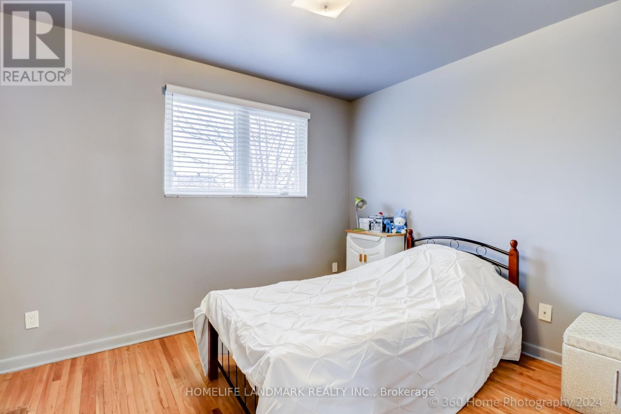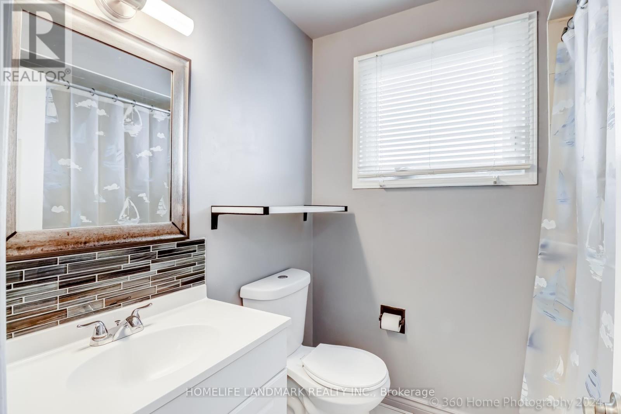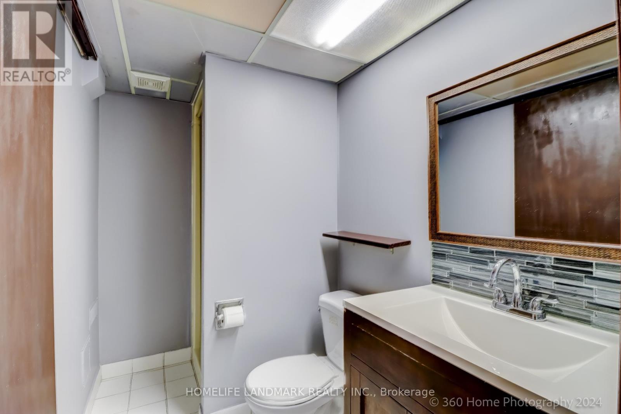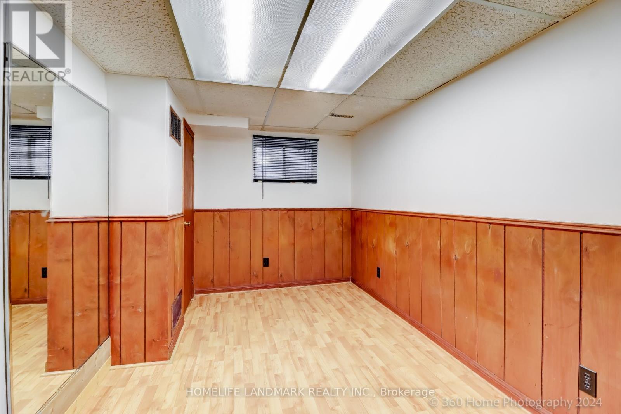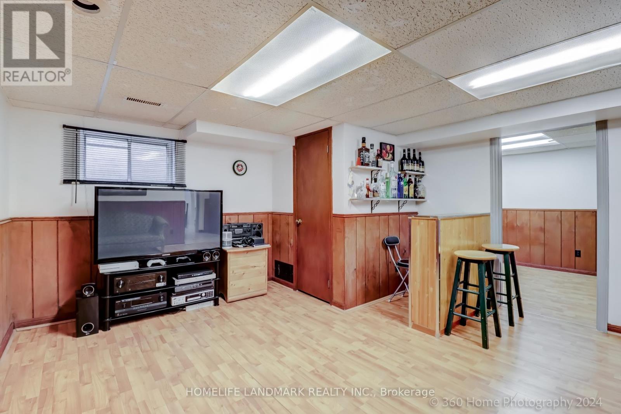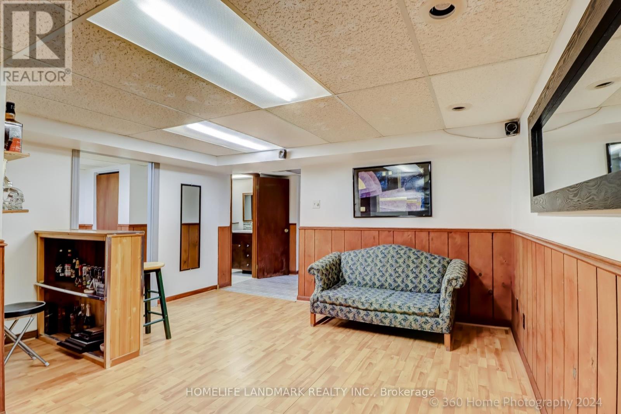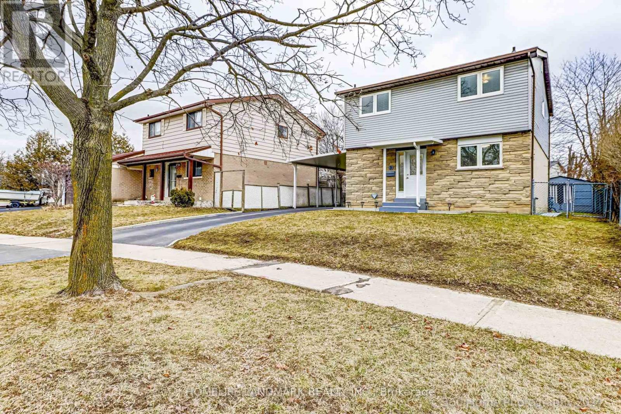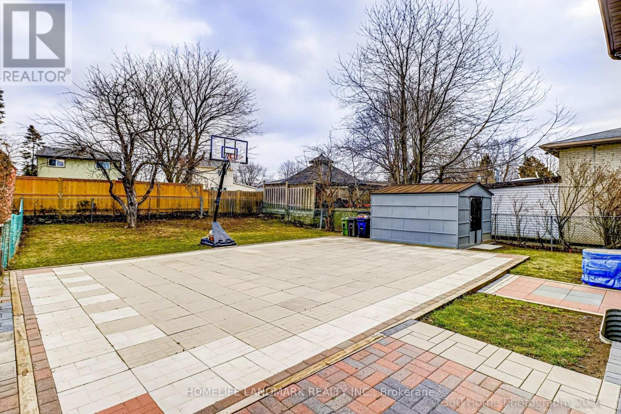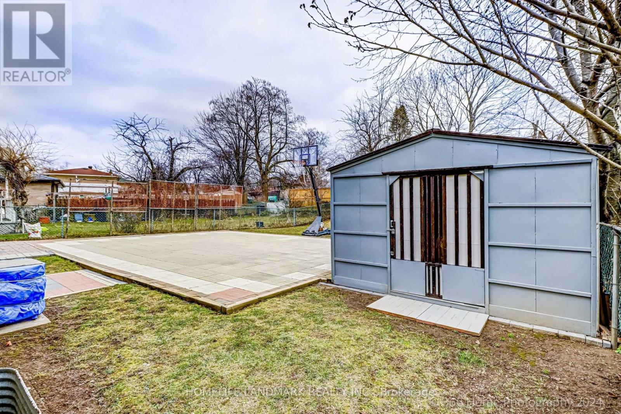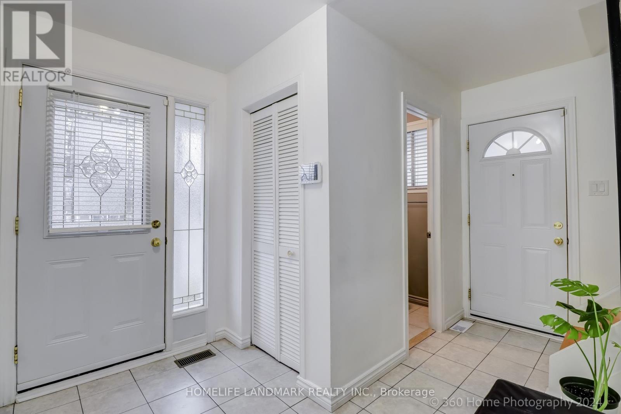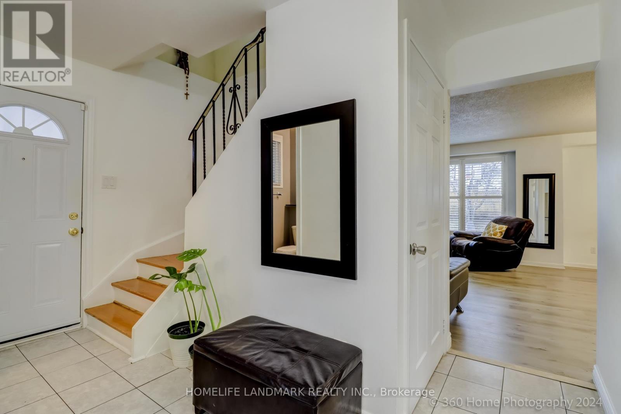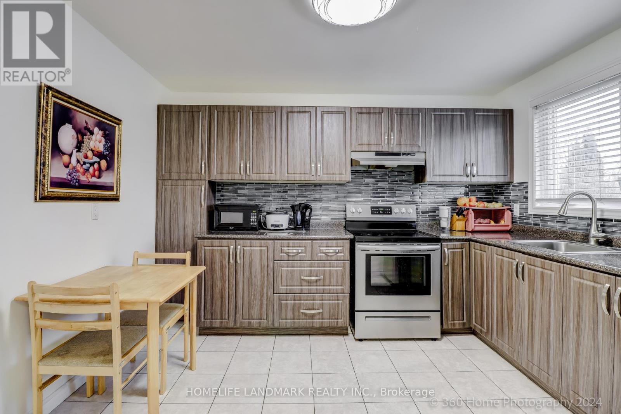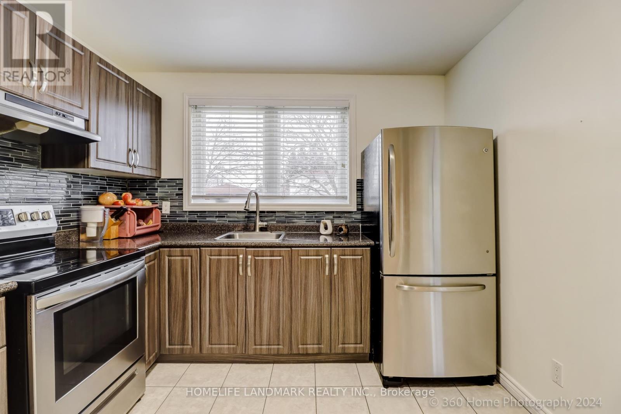3 Hutcherson Sq Toronto, Ontario - MLS#: E8172068
$948,000
Your search is over! Detached Home, 4 Bedroms plus 1 BR in basement, 3 Baths, Huge Lot, Over $50,000 in renovations spent. Newer Doors, Driveway & Carport with side entrance leading to main floor and to basement. Newer Windows, Cemented Slabs basketball Court(half court), Garden Shed, Replaced Sidings & Roof, Renovated main floor and second floors washrooms, Renovated Kitchen(2019). New Engineered Laminate Floor on Living/Dining room (2024), Close to TTC, Shopping, Schools and other amenities. **** EXTRAS **** Existing Appliances 1 fridge, 2 Stove, Washer & Dryer, Furnace, Water Softener, HWT(R), CAC, all Elf's, All window coverings, Garden Shed, Wooden Picnic Table and Bench, California Shutters ( Living Room) (id:51158)
MLS# E8172068 – FOR SALE : 3 Hutcherson Sq Malvern Toronto – 5 Beds, 3 Baths Detached House ** Your search is over! Detached Home, 4 Bedroms plus 1 BR in basement, 3 Baths, Huge Lot, Over $50,000 in renovations spent. Newer Doors, Driveway & Carport with side entrance leading to main floor and to basement. Newer Windows, Cemented Slabs basketball Court(half court), Garden Shed, Replaced Sidings & Roof, Renovated main floor and second floors washrooms, Renovated Kitchen(2019). New Engineered Laminate Floor on Living/Dining room (2024), Close to TTC, Shopping, Schools and other amenities. **** EXTRAS **** Existing Appliances 1 fridge, 2 Stove, Washer & Dryer, Furnace, Water Softener, HWT(R), CAC, all Elf’s, All window coverings, Garden Shed, Wooden Picnic Table and Bench, California Shutters ( Living Room) (id:51158) ** 3 Hutcherson Sq Malvern Toronto **
⚡⚡⚡ Disclaimer: While we strive to provide accurate information, it is essential that you to verify all details, measurements, and features before making any decisions.⚡⚡⚡
📞📞📞Please Call me with ANY Questions, 416-477-2620📞📞📞
Property Details
| MLS® Number | E8172068 |
| Property Type | Single Family |
| Community Name | Malvern |
| Parking Space Total | 3 |
About 3 Hutcherson Sq, Toronto, Ontario
Building
| Bathroom Total | 3 |
| Bedrooms Above Ground | 4 |
| Bedrooms Below Ground | 1 |
| Bedrooms Total | 5 |
| Basement Development | Finished |
| Basement Type | N/a (finished) |
| Construction Style Attachment | Detached |
| Cooling Type | Central Air Conditioning |
| Exterior Finish | Vinyl Siding |
| Heating Fuel | Natural Gas |
| Heating Type | Forced Air |
| Stories Total | 2 |
| Type | House |
Parking
| Carport |
Land
| Acreage | No |
| Size Irregular | 45.15 X 118.9 Ft |
| Size Total Text | 45.15 X 118.9 Ft |
Rooms
| Level | Type | Length | Width | Dimensions |
|---|---|---|---|---|
| Second Level | Primary Bedroom | 4.71 m | 3.01 m | 4.71 m x 3.01 m |
| Second Level | Bedroom 2 | 3.91 m | 2.86 m | 3.91 m x 2.86 m |
| Second Level | Bedroom 3 | 3.27 m | 2.74 m | 3.27 m x 2.74 m |
| Second Level | Bedroom 4 | 3.01 m | 2.85 m | 3.01 m x 2.85 m |
| Basement | Recreational, Games Room | 4.81 m | 4.05 m | 4.81 m x 4.05 m |
| Basement | Bedroom 5 | 4.01 m | 2.41 m | 4.01 m x 2.41 m |
| Basement | Kitchen | Measurements not available | ||
| Ground Level | Living Room | 6.81 m | 4.22 m | 6.81 m x 4.22 m |
| Ground Level | Dining Room | 6.81 m | 4.22 m | 6.81 m x 4.22 m |
| Ground Level | Kitchen | 3.66 m | 2.96 m | 3.66 m x 2.96 m |
https://www.realtor.ca/real-estate/26666037/3-hutcherson-sq-toronto-malvern
Interested?
Contact us for more information

