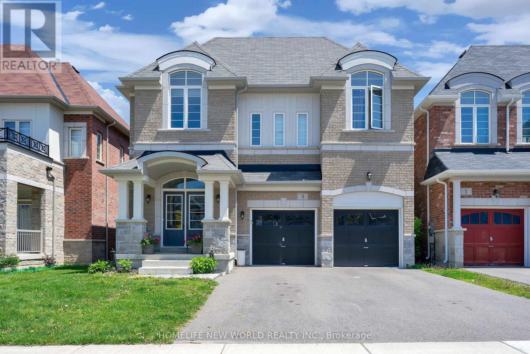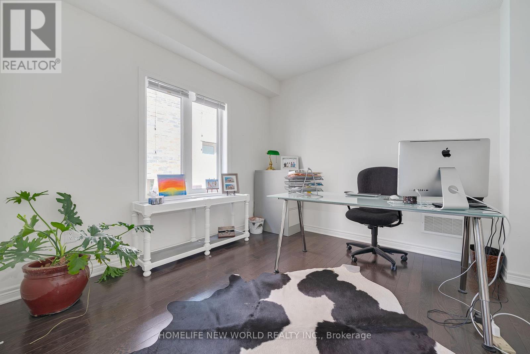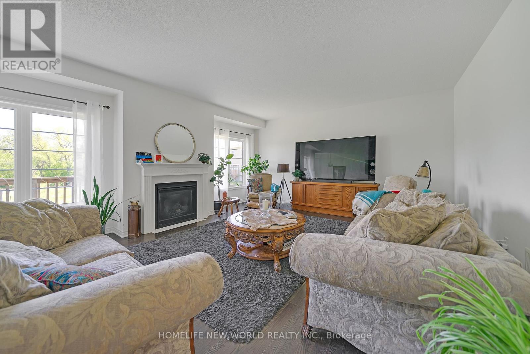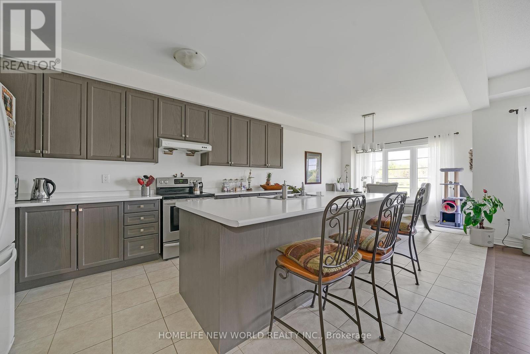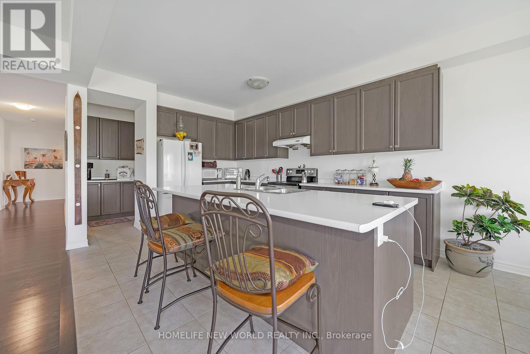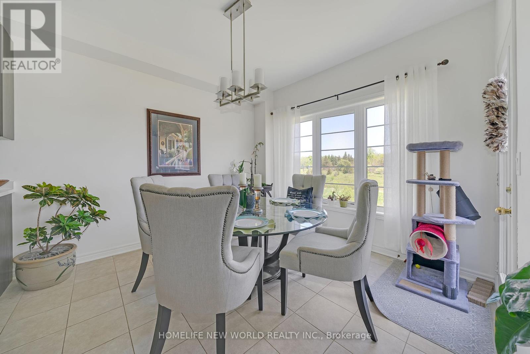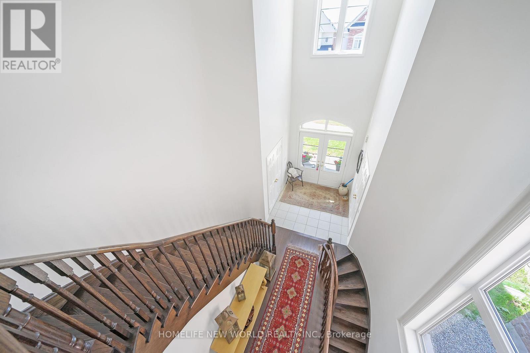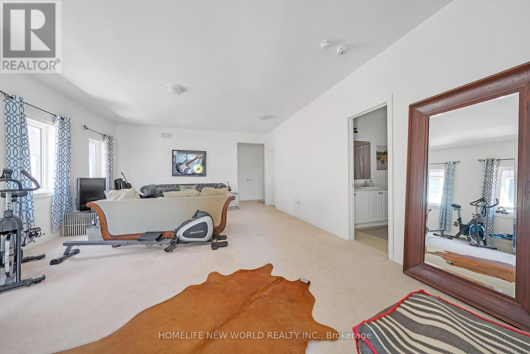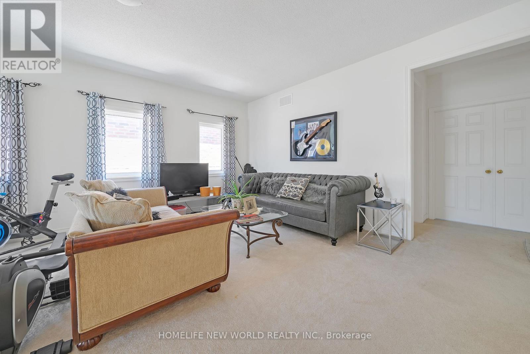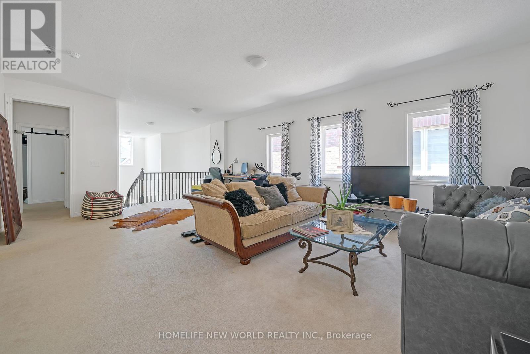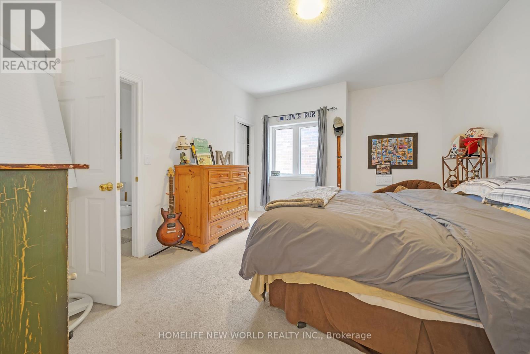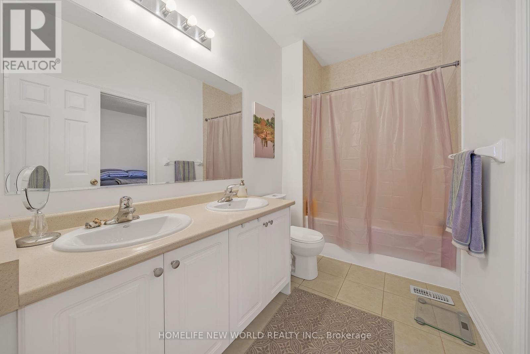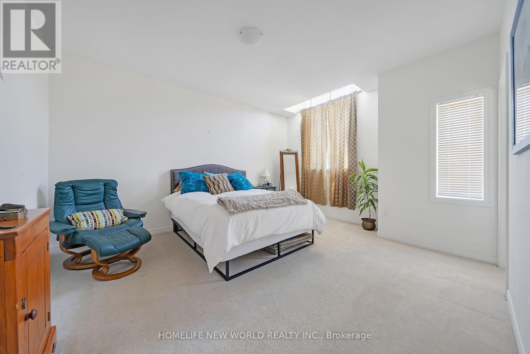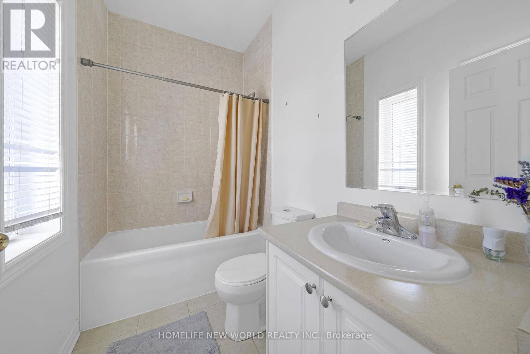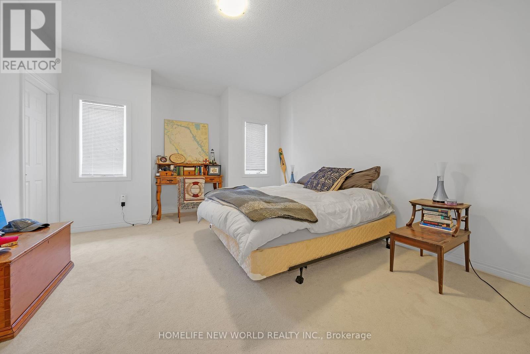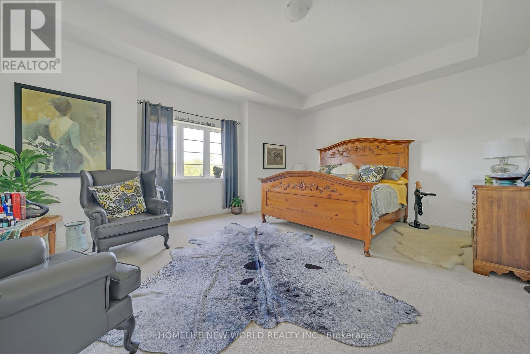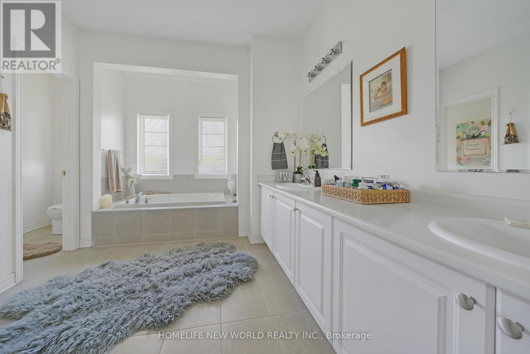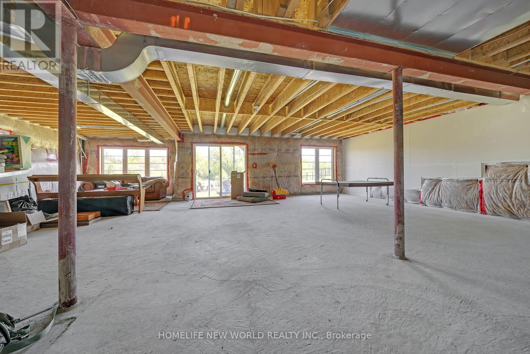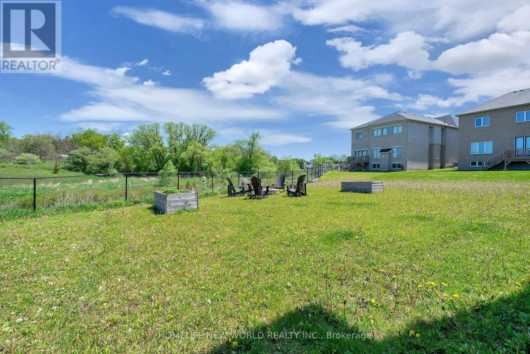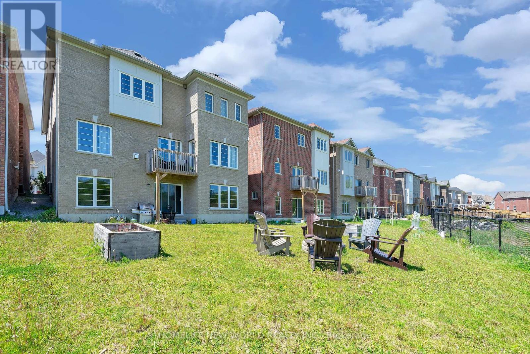3 John Weddell Avenue East Gwillimbury, Ontario - MLS#: N8234740
$1,990,000
Meticulous Detached Home Offers 4220 Sq. Beautiful Living Space. Plus Walk Out Basement* Extra Deep Lot 147Ft. Hardwood Floor On Main Floor, 2nd Floor Family Room Could Be Easily Convert To 5th Bedroom. Beautiful Master Bedroom With 2 Large W/I Closets *9' Ceiling On Main *Family Size Kitchen W/ Island W/ S/S Appliances*Walk Out Basement Backing On To Ravine *Location Close To 404, Go Train, Shopping And More*Lots Of Natural Light* **** EXTRAS **** See Virtual Tour For 3D Tour. Premium Ravine Lot Plus Walk Out Basement!! All Existing Light Fixture, Kitchen Appliances, Garage Door Opener. (id:51158)
MLS# N8234740 – FOR SALE : 3 John Weddell Ave Sharon East Gwillimbury – 5 Beds, 4 Baths Detached House ** Meticulous Detached Home Offers 4220 Sq. Beautiful Living Space. Plus Walk Out Basement* Extra Deep Lot 147Ft. Hardwood Floor On Main Floor, 2nd Floor Family Room Could Be Easily Convert To 5th Bedroom. Beautiful Master Bedroom With 2 Large W/I Closets *9′ Ceiling On Main *Family Size Kitchen W/ Island W/ S/S Appliances*Walk Out Basement Backing On To Ravine *Location Close To 404, Go Train, Shopping And More*Lots Of Natural Light* **** EXTRAS **** See Virtual Tour For 3D Tour. Premium Ravine Lot Plus Walk Out Basement!! All Existing Light Fixture, Kitchen Appliances, Garage Door Opener. (id:51158) ** 3 John Weddell Ave Sharon East Gwillimbury **
⚡⚡⚡ Disclaimer: While we strive to provide accurate information, it is essential that you to verify all details, measurements, and features before making any decisions.⚡⚡⚡
📞📞📞Please Call me with ANY Questions, 416-477-2620📞📞📞
Property Details
| MLS® Number | N8234740 |
| Property Type | Single Family |
| Community Name | Sharon |
| Amenities Near By | Hospital, Park, Schools |
| Community Features | Community Centre |
| Features | Conservation/green Belt |
| Parking Space Total | 4 |
About 3 John Weddell Avenue, East Gwillimbury, Ontario
Building
| Bathroom Total | 4 |
| Bedrooms Above Ground | 4 |
| Bedrooms Below Ground | 1 |
| Bedrooms Total | 5 |
| Basement Features | Walk Out |
| Basement Type | Full |
| Construction Style Attachment | Detached |
| Exterior Finish | Stone, Stucco |
| Fireplace Present | Yes |
| Foundation Type | Unknown |
| Heating Fuel | Natural Gas |
| Heating Type | Forced Air |
| Stories Total | 2 |
| Type | House |
| Utility Water | Municipal Water |
Parking
| Attached Garage |
Land
| Acreage | No |
| Land Amenities | Hospital, Park, Schools |
| Sewer | Sanitary Sewer |
| Size Irregular | 41.99 X 147.6 Ft ; Ravine!!! |
| Size Total Text | 41.99 X 147.6 Ft ; Ravine!!! |
Rooms
| Level | Type | Length | Width | Dimensions |
|---|---|---|---|---|
| Second Level | Bedroom 4 | Measurements not available | ||
| Second Level | Family Room | Measurements not available | ||
| Second Level | Primary Bedroom | Measurements not available | ||
| Second Level | Bedroom 2 | Measurements not available | ||
| Second Level | Bedroom 3 | Measurements not available | ||
| Main Level | Living Room | Measurements not available | ||
| Main Level | Dining Room | Measurements not available | ||
| Main Level | Kitchen | Measurements not available | ||
| Main Level | Eating Area | Measurements not available | ||
| Main Level | Family Room | Measurements not available | ||
| Main Level | Den | Measurements not available |
https://www.realtor.ca/real-estate/26752077/3-john-weddell-avenue-east-gwillimbury-sharon
Interested?
Contact us for more information

