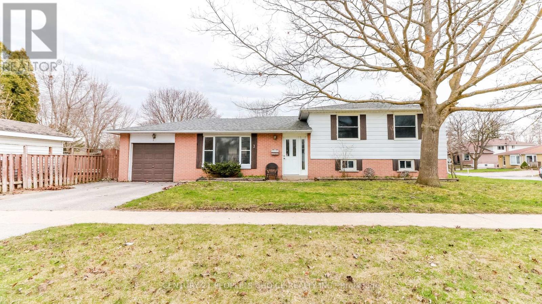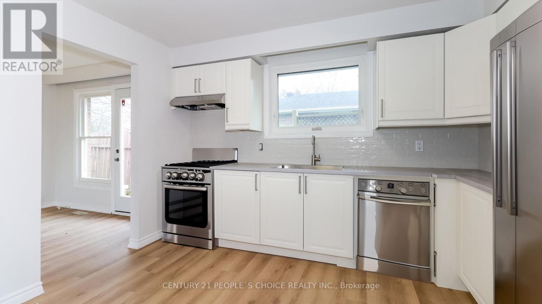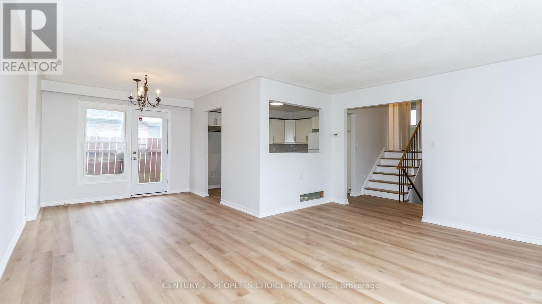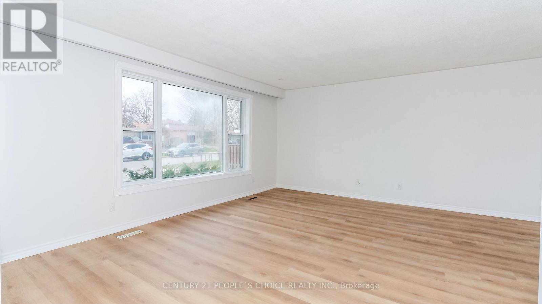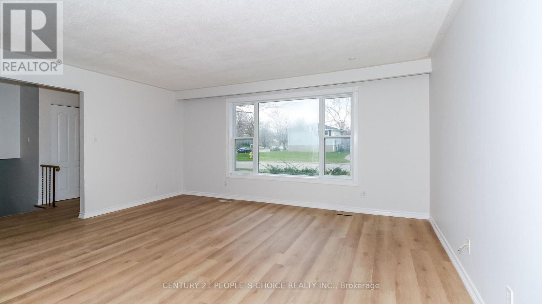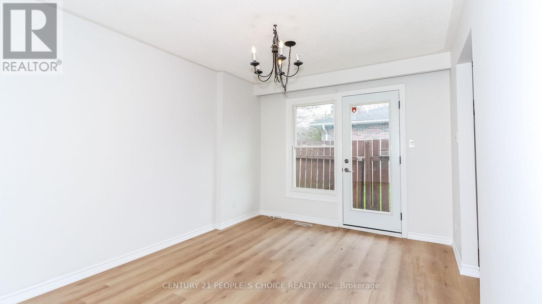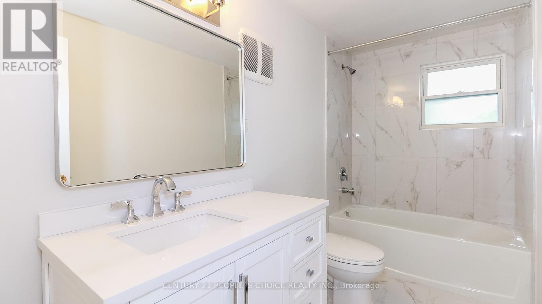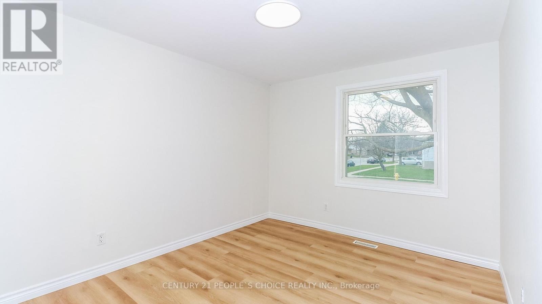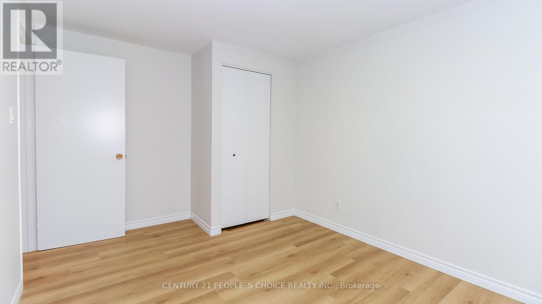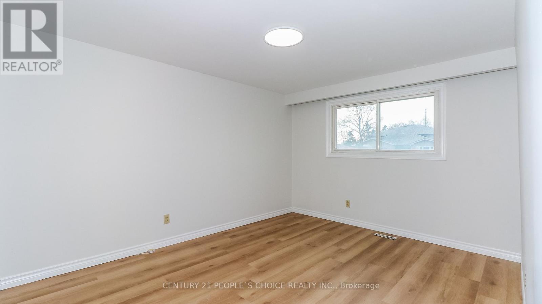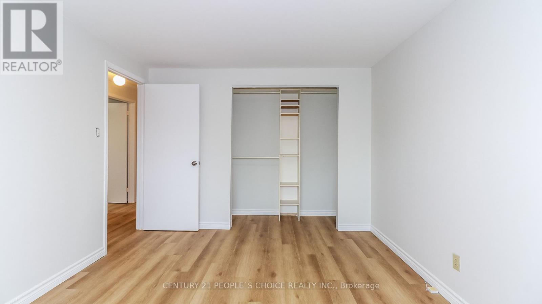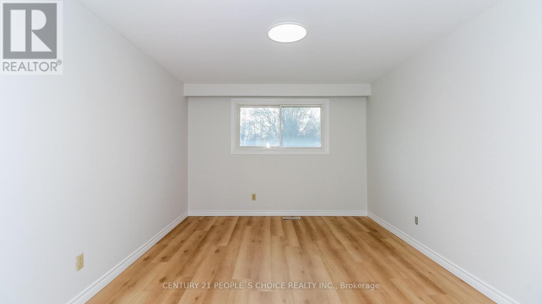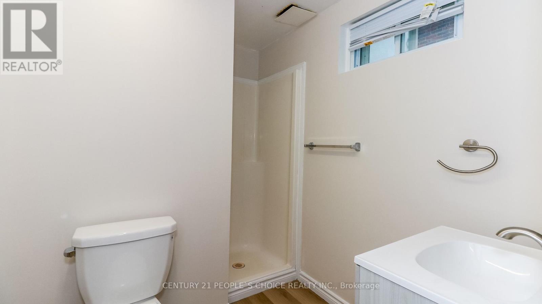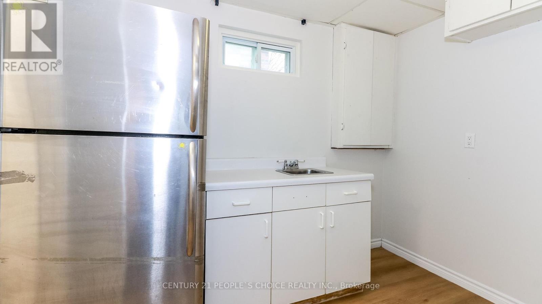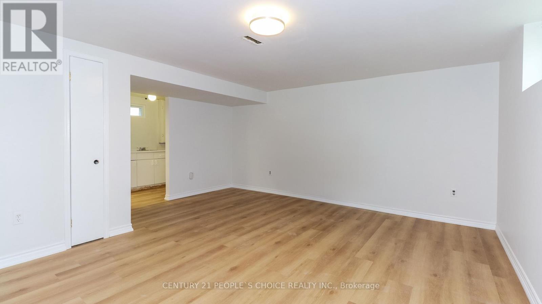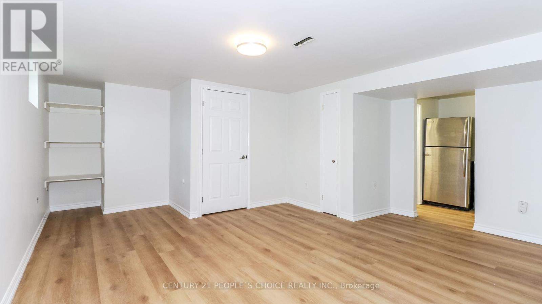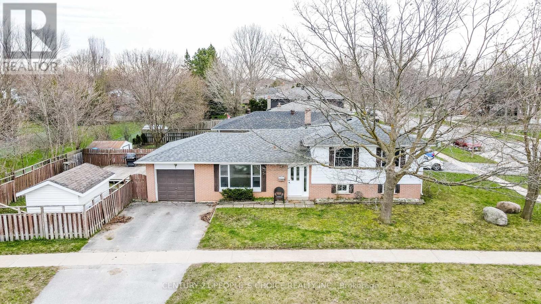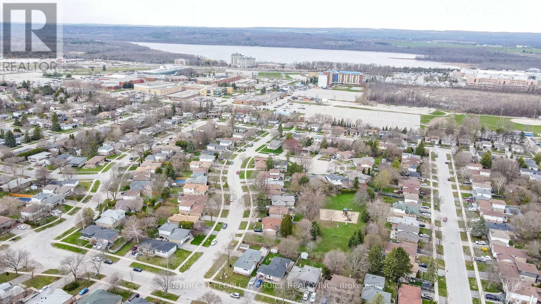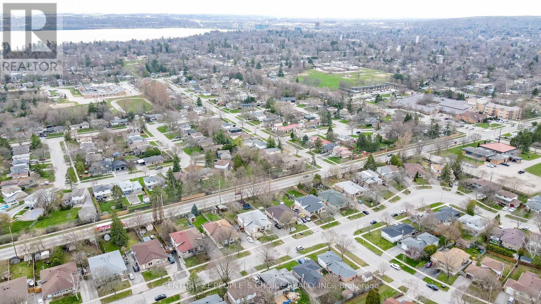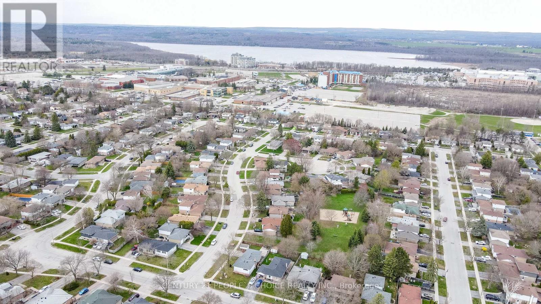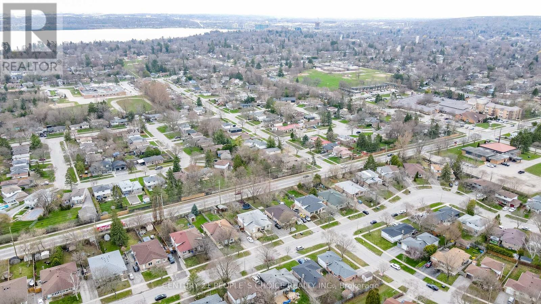3 Lonsdale Pl Barrie, Ontario - MLS#: S8265952
$789,888
Great For A Young Family Or Great As A Rental Investment Property. Immaculate Newly Renovated 3 Bedroom, 2 Baths With A Basement Apartment In Sought After East End Neighbourhood. Backing Onto A Park & Steps To Schools. Recent Upgrades Include: Newer Furnace, Newer A/C, New Flooring Throughout, New Kitchen With New S/S Appliances, Renovated Bathrooms, Freshly Painted, Garden, Newer Roof, Garden Shed & Large Deck. **** EXTRAS **** Steps to College, hospital, Schools & Transit. (id:51158)
MLS# S8265952 – FOR SALE : 3 Lonsdale Pl Grove East Barrie – 4 Beds, 2 Baths Detached House ** Immaculate Newly Renovated 3 Bdrm, 2 Baths, with Basement Appartment In Sought After East End Neighbourhood. Backing Onto Park & Steps To Schools. Recent Upgrades Include: Newer furnace newer AC, New Flooring throughout, New Kitchen with New SS Appliances, Renovated Bathrooms, Freshly Painted, Garden, Newer Roof, Garden Shed, Large Deck, **** EXTRAS **** Steps to College, hospital, Schools & Transit. (id:51158) ** 3 Lonsdale Pl Grove East Barrie **
⚡⚡⚡ Disclaimer: While we strive to provide accurate information, it is essential that you to verify all details, measurements, and features before making any decisions.⚡⚡⚡
📞📞📞Please Call me with ANY Questions, 416-477-2620📞📞📞
Property Details
| MLS® Number | S8265952 |
| Property Type | Single Family |
| Community Name | Grove East |
| Amenities Near By | Hospital, Park, Public Transit, Schools |
| Parking Space Total | 4 |
About 3 Lonsdale Pl, Barrie, Ontario
Building
| Bathroom Total | 2 |
| Bedrooms Above Ground | 3 |
| Bedrooms Below Ground | 1 |
| Bedrooms Total | 4 |
| Basement Development | Finished |
| Basement Features | Apartment In Basement |
| Basement Type | N/a (finished) |
| Construction Style Attachment | Detached |
| Construction Style Split Level | Sidesplit |
| Cooling Type | Central Air Conditioning |
| Exterior Finish | Brick |
| Heating Fuel | Natural Gas |
| Heating Type | Forced Air |
| Type | House |
Parking
| Attached Garage |
Land
| Acreage | No |
| Land Amenities | Hospital, Park, Public Transit, Schools |
| Size Irregular | 50 X 110 Ft |
| Size Total Text | 50 X 110 Ft |
Rooms
| Level | Type | Length | Width | Dimensions |
|---|---|---|---|---|
| Lower Level | Kitchen | 2.2 m | 3.16 m | 2.2 m x 3.16 m |
| Lower Level | Great Room | 5.65 m | 4.9 m | 5.65 m x 4.9 m |
| Main Level | Living Room | 5.02 m | 3.69 m | 5.02 m x 3.69 m |
| Main Level | Dining Room | 3.05 m | 3.13 m | 3.05 m x 3.13 m |
| Main Level | Kitchen | 3.65 m | 3.18 m | 3.65 m x 3.18 m |
| Upper Level | Primary Bedroom | 4.1 m | 3.5 m | 4.1 m x 3.5 m |
| Upper Level | Bedroom 2 | 3.9 m | 3.05 m | 3.9 m x 3.05 m |
| Upper Level | Bedroom 3 | 2.9 m | 3.05 m | 2.9 m x 3.05 m |
https://www.realtor.ca/real-estate/26795027/3-lonsdale-pl-barrie-grove-east
Interested?
Contact us for more information

