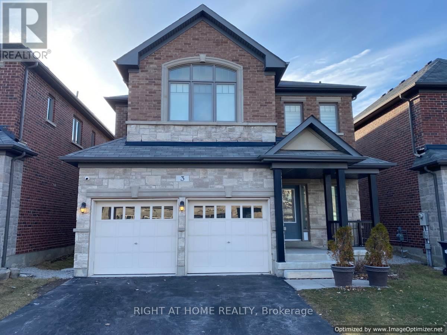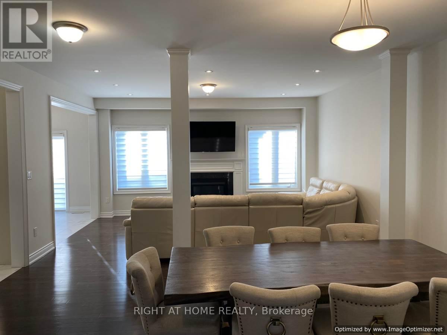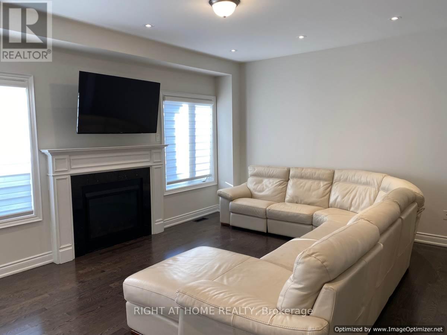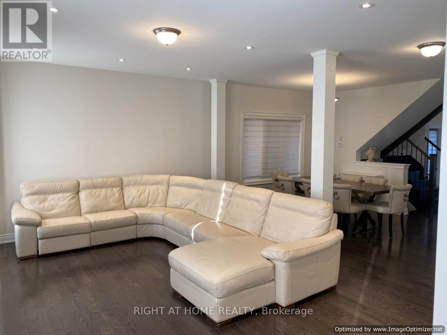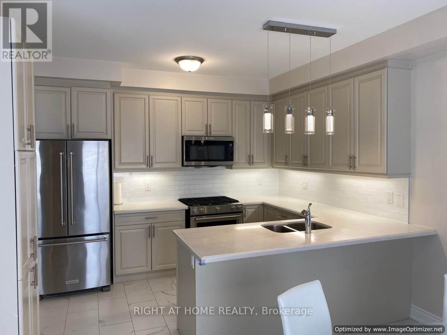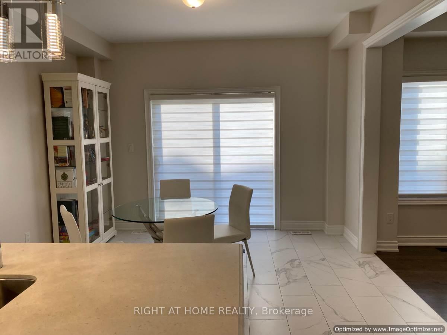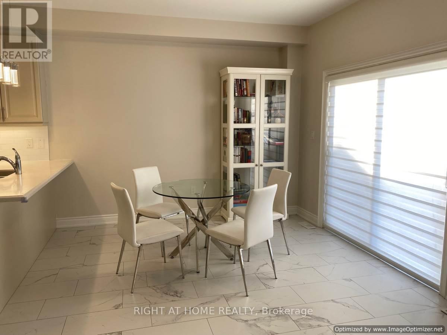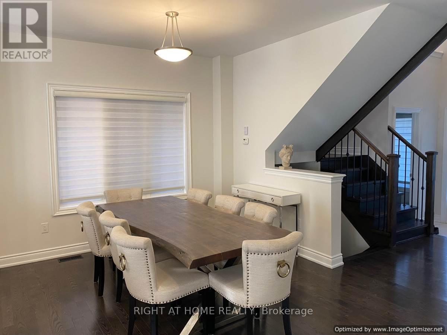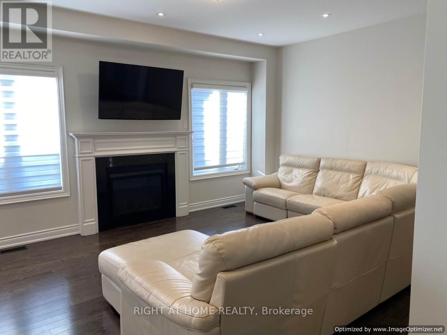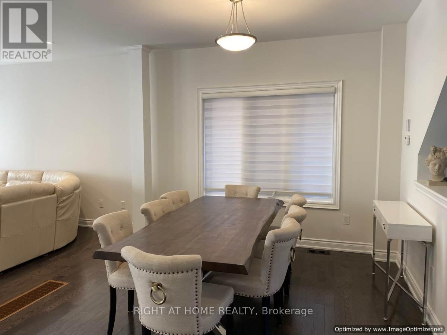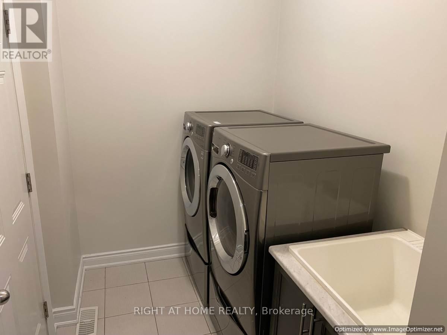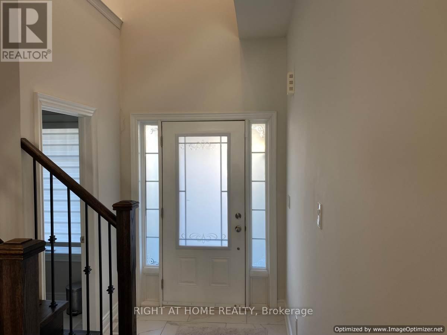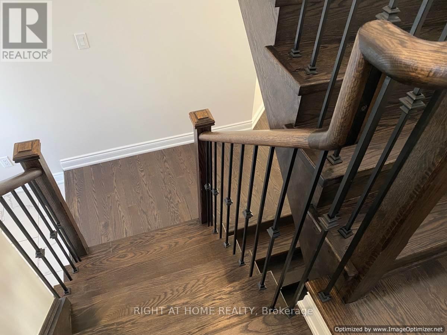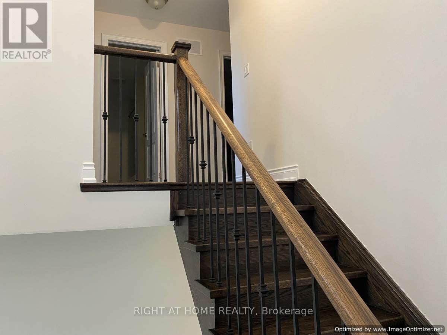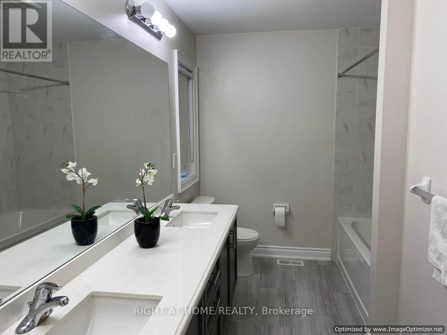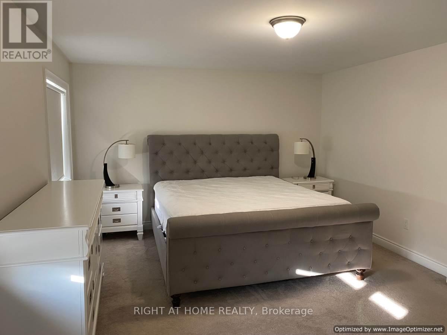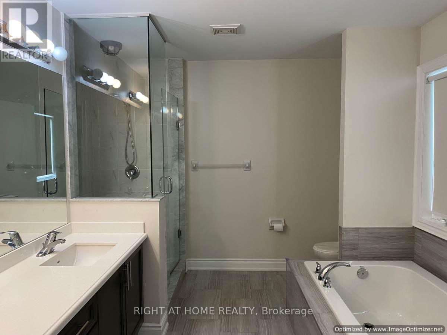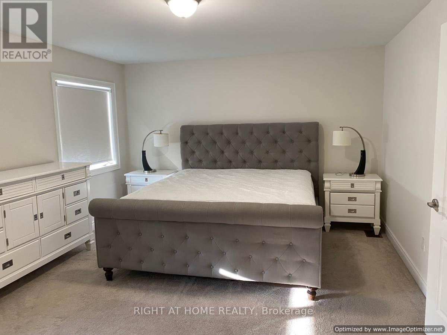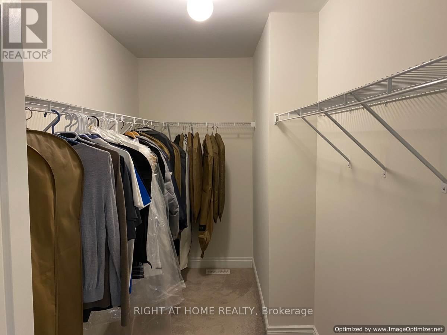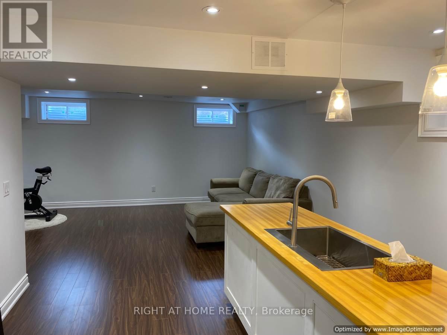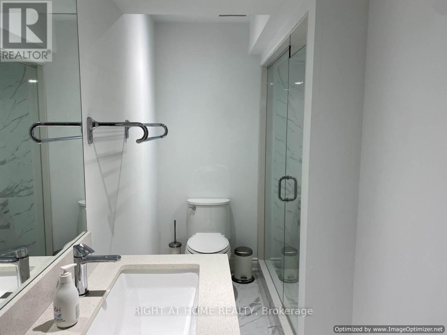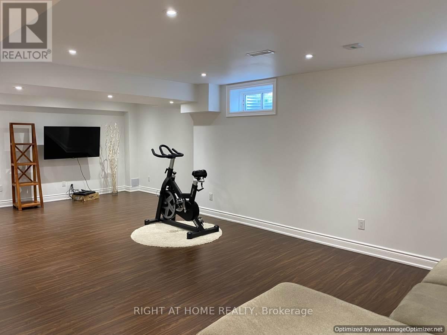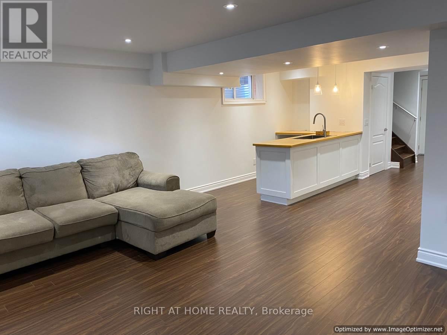3 Prairie Creek Cres Brampton, Ontario - MLS#: W8271618
$1,549,900
Rare To Find 2200 sf 2-Storey Detached house in Bram West Prestigious Neighborhood Of Riverview Heights with prestigious schools, theatres, boutique shops, and elegant restaurants at your doorstep. Located At Brampton/ Mississauga Border. Gorgeous Open Concept Layout W/4 Bedrooms, Spent Thousands In Upgrades Like: 9 Ft Ceiling Main, Smooth Ceiling, Fireplace, Hardwood Floor, Stained Oak Staircase. High End Kitchen Aid Appliances, Modern Kitchen With Quartz-Counter, Backsplash & Much More. Near Hwy 401 & 407. **** EXTRAS **** ***High End S/S Appliances: Stove, Refrigerator, Dishwasher, All Elf's, Washer/Dryer*** (id:51158)
MLS# W8271618 – FOR SALE : 3 Prairie Creek Cres Bram West Brampton – 4 Beds, 4 Baths Detached House ** Rare To Find 2200 sf 2-Storey Detached house in Bram West Prestigious Neighborhood Of Riverview Heights with prestigious schools, theatres, boutique shops, and elegant restaurants at your doorstep. Located At Brampton/ Mississauga Border. Gorgeous Open Concept Layout W/4 Bedrooms, Spent Thousands In Upgrades Like: 9 Ft Ceiling Main, Smooth Ceiling, Fireplace, Hardwood Floor, Stained Oak Staircase. High End Kitchen Aid Appliances, Modern Kitchen With Quartz-Counter, Backsplash & Much More. Near Hwy 401 & 407. **** EXTRAS **** ***High End S/S Appliances: Stove, Refrigerator, Dishwasher, All Elf’s, Washer/Dryer*** (id:51158) ** 3 Prairie Creek Cres Bram West Brampton **
⚡⚡⚡ Disclaimer: While we strive to provide accurate information, it is essential that you to verify all details, measurements, and features before making any decisions.⚡⚡⚡
📞📞📞Please Call me with ANY Questions, 416-477-2620📞📞📞
Property Details
| MLS® Number | W8271618 |
| Property Type | Single Family |
| Community Name | Bram West |
| Parking Space Total | 6 |
About 3 Prairie Creek Cres, Brampton, Ontario
Building
| Bathroom Total | 4 |
| Bedrooms Above Ground | 4 |
| Bedrooms Total | 4 |
| Basement Development | Finished |
| Basement Type | N/a (finished) |
| Construction Style Attachment | Detached |
| Cooling Type | Central Air Conditioning |
| Exterior Finish | Stone |
| Fireplace Present | Yes |
| Heating Fuel | Natural Gas |
| Heating Type | Forced Air |
| Stories Total | 2 |
| Type | House |
Parking
| Garage |
Land
| Acreage | No |
| Size Irregular | 38.12 X 100.25 Ft |
| Size Total Text | 38.12 X 100.25 Ft |
Rooms
| Level | Type | Length | Width | Dimensions |
|---|---|---|---|---|
| Second Level | Primary Bedroom | 5.18 m | 3.96 m | 5.18 m x 3.96 m |
| Second Level | Bedroom 2 | 3.8 m | 3.35 m | 3.8 m x 3.35 m |
| Second Level | Bedroom 3 | 3.3 m | 3.4 m | 3.3 m x 3.4 m |
| Second Level | Bedroom 4 | 4.26 m | 3.35 m | 4.26 m x 3.35 m |
| Basement | Recreational, Games Room | Measurements not available | ||
| Main Level | Great Room | 5.2 m | 4 m | 5.2 m x 4 m |
| Main Level | Dining Room | 4.45 m | 3.4 m | 4.45 m x 3.4 m |
| Main Level | Kitchen | 3.96 m | 2.8 m | 3.96 m x 2.8 m |
| Main Level | Eating Area | 3.7 m | 3.25 m | 3.7 m x 3.25 m |
https://www.realtor.ca/real-estate/26803056/3-prairie-creek-cres-brampton-bram-west
Interested?
Contact us for more information

