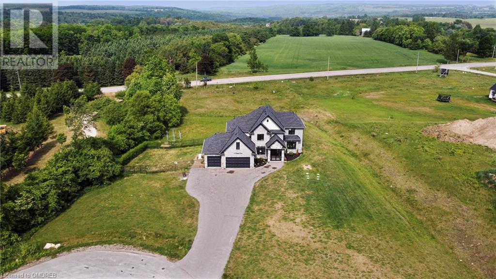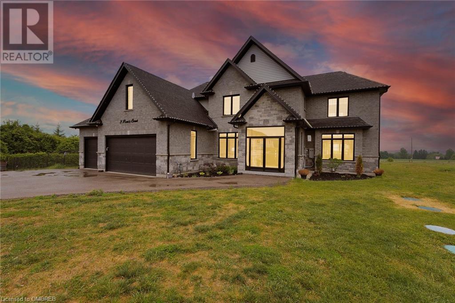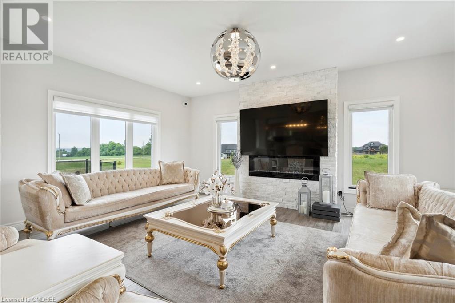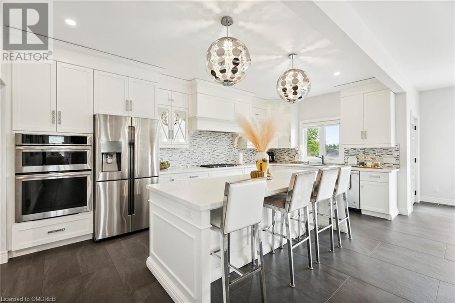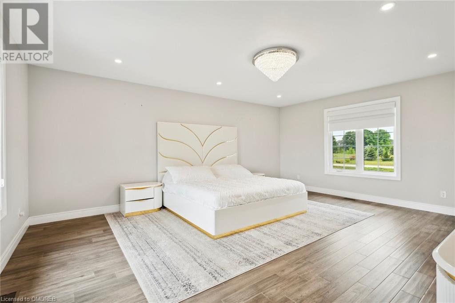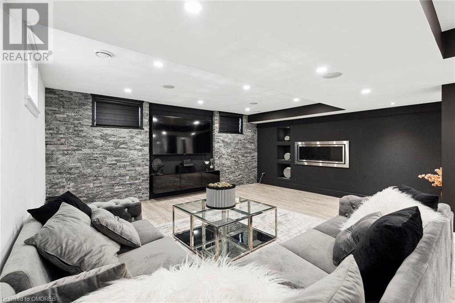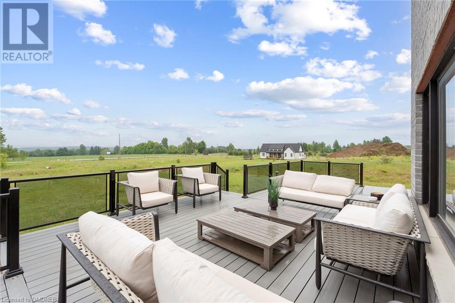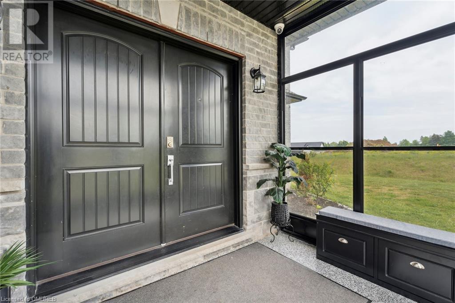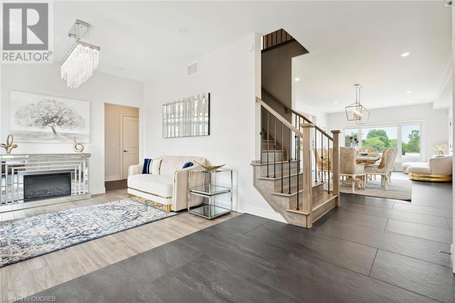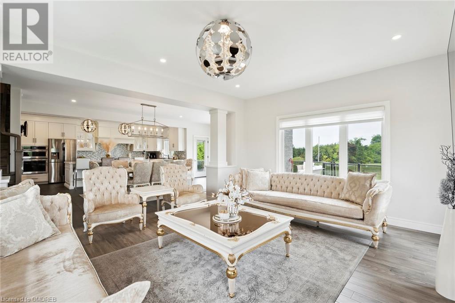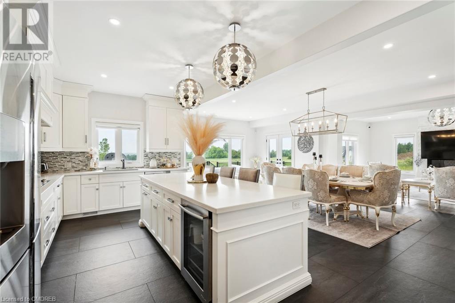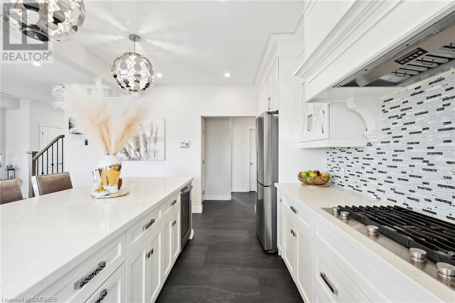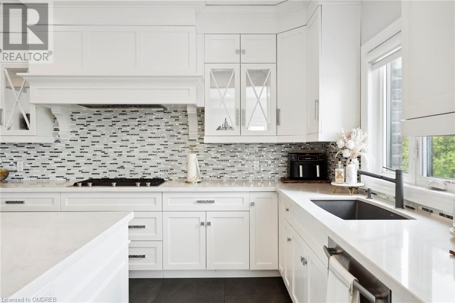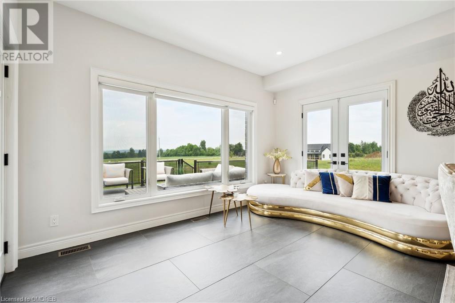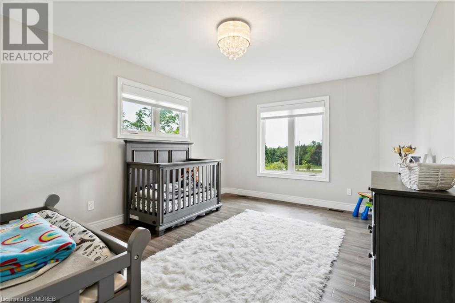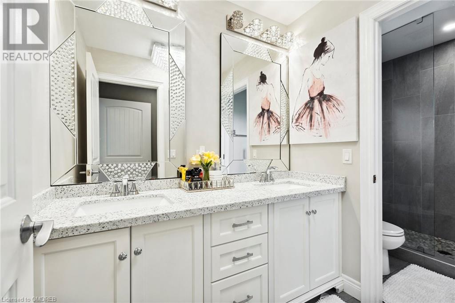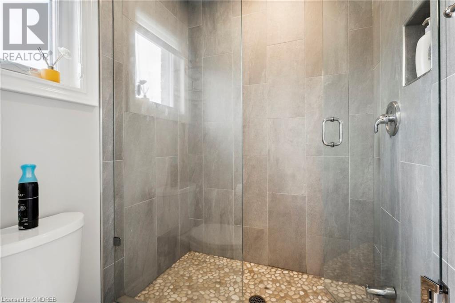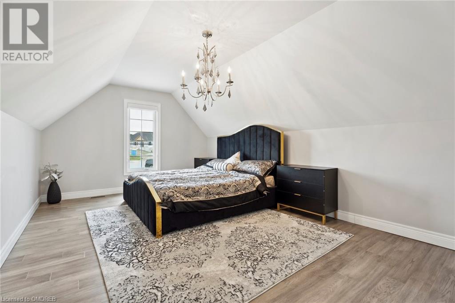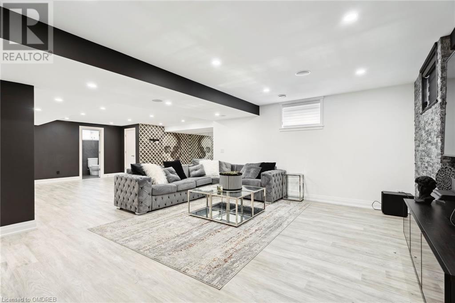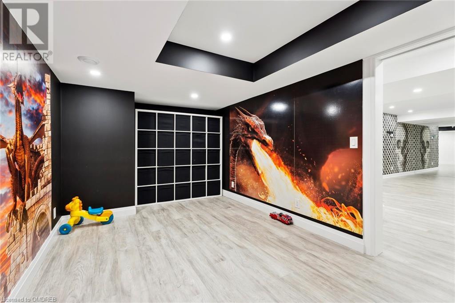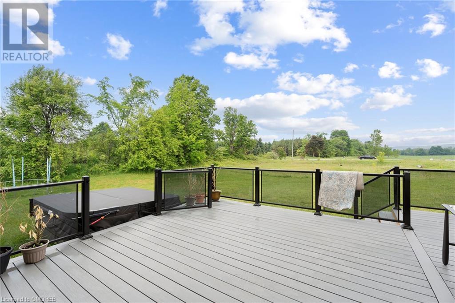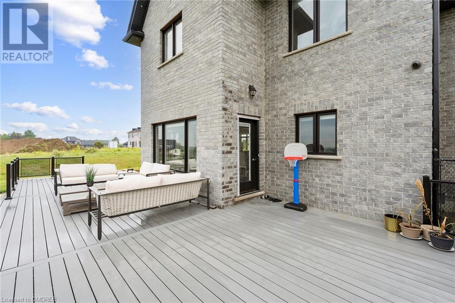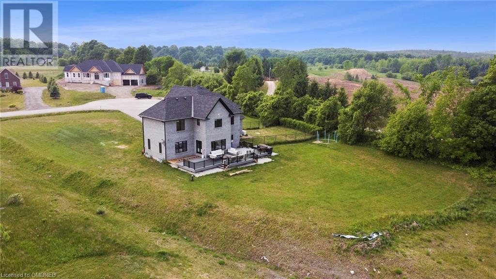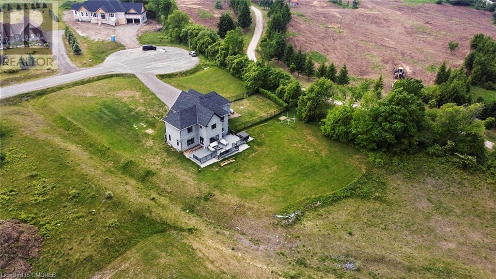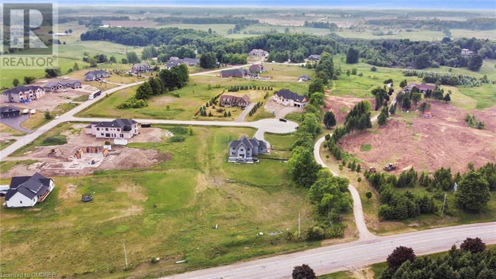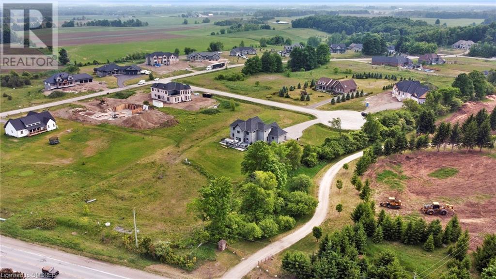3 Prentis Court Melancthon, Ontario - MLS#: 40555936
$1,699,000
A stunning rural retreat nestled in the township of Melancthon, Ontario. This expansive property boasts over 1.1 acres and offers a perfect blend of spacious living, luxurious finishes, and serene countryside surroundings. An oversized driveway and garage parking for up to three cars, plus a glass-enclosed entrance welcomes you to the property. The impressive main floor features a bright formal living space, convenient powder room and a family room that is perfect for entertaining with an open-concept layout to the dining room and kitchen (with stainless steel appliances including a double oven and kitchen island with breakfast seating). The second floor boasts four bedrooms - each with their own walk-in closet, and includes a lavish primary bedroom with an ensuite bathroom featuring double sinks, a soaker tub and a separate shower. In the basement is bonus living space with a massive rec room, two additional bedrooms, a full bathroom and storage space. Outside, the property spans across a sprawling 1.1-acre lot, offering plenty of space for outdoor enjoyment and recreation. While a small section of the side yard is fenced in, providing privacy and security, the vast expanse of land invites endless possibilities for gardening, entertaining, or simply embracing the tranquility of rural living. Don't miss the opportunity to make this exquisite property your own and enjoy the peaceful charm of Melancthon, Ontario, every day. (id:51158)
MLS# 40555936 – FOR SALE : 3 Prentis Court Melancthon – 6 Beds, 4 Baths Detached House ** A stunning rural retreat nestled in the township of Melancthon, Ontario. This expansive property boasts over 1.1 acres and offers a perfect blend of spacious living, luxurious finishes, and serene countryside surroundings. An oversized driveway and garage parking for up to three cars, plus a glass-enclosed entrance welcomes you to the property. The impressive main floor features a bright formal living space, convenient powder room and a family room that is perfect for entertaining with an open-concept layout to the dining room and kitchen (with stainless steel appliances including a double oven and kitchen island with breakfast seating). The second floor boasts four bedrooms – each with their own walk-in closet, and includes a lavish primary bedroom with an ensuite bathroom featuring double sinks, a soaker tub and a separate shower. In the basement is bonus living space with a massive rec room, two additional bedrooms, a full bathroom and storage space. Outside, the property spans across a sprawling 1.1-acre lot, offering plenty of space for outdoor enjoyment and recreation. While a small section of the side yard is fenced in, providing privacy and security, the vast expanse of land invites endless possibilities for gardening, entertaining, or simply embracing the tranquility of rural living. Don’t miss the opportunity to make this exquisite property your own and enjoy the peaceful charm of Melancthon, Ontario, every day. (id:51158) ** 3 Prentis Court Melancthon **
⚡⚡⚡ Disclaimer: While we strive to provide accurate information, it is essential that you to verify all details, measurements, and features before making any decisions.⚡⚡⚡
📞📞📞Please Call me with ANY Questions, 416-477-2620📞📞📞
Property Details
| MLS® Number | 40555936 |
| Property Type | Single Family |
| Equipment Type | Water Heater |
| Features | Country Residential |
| Parking Space Total | 15 |
| Rental Equipment Type | Water Heater |
About 3 Prentis Court, Melancthon, Ontario
Building
| Bathroom Total | 4 |
| Bedrooms Above Ground | 4 |
| Bedrooms Below Ground | 2 |
| Bedrooms Total | 6 |
| Appliances | Dishwasher, Dryer, Microwave, Refrigerator, Stove, Washer |
| Architectural Style | 2 Level |
| Basement Development | Finished |
| Basement Type | Full (finished) |
| Construction Style Attachment | Detached |
| Cooling Type | Central Air Conditioning |
| Exterior Finish | Brick |
| Foundation Type | Poured Concrete |
| Half Bath Total | 1 |
| Heating Fuel | Natural Gas |
| Heating Type | Forced Air |
| Stories Total | 2 |
| Size Interior | 4761 |
| Type | House |
| Utility Water | Well |
Parking
| Attached Garage |
Land
| Acreage | Yes |
| Sewer | Septic System |
| Size Frontage | 240 Ft |
| Size Irregular | 1.118 |
| Size Total | 1.118 Ac|1/2 - 1.99 Acres |
| Size Total Text | 1.118 Ac|1/2 - 1.99 Acres |
| Zoning Description | N/a |
Rooms
| Level | Type | Length | Width | Dimensions |
|---|---|---|---|---|
| Second Level | Bedroom | 12'0'' x 24'6'' | ||
| Second Level | 4pc Bathroom | Measurements not available | ||
| Second Level | Bedroom | 13'2'' x 12'0'' | ||
| Second Level | Bedroom | 11'10'' x 15'7'' | ||
| Second Level | Full Bathroom | 13'10'' x 13'4'' | ||
| Second Level | Primary Bedroom | 15'8'' x 19'3'' | ||
| Basement | Storage | 11'0'' x 15'11'' | ||
| Basement | 3pc Bathroom | 5'7'' x 13'9'' | ||
| Basement | Bedroom | 12'2'' x 11'6'' | ||
| Basement | Bedroom | 15'3'' x 9'7'' | ||
| Basement | Den | 24'2'' x 28'5'' | ||
| Basement | Media | 16'1'' x 18'6'' | ||
| Main Level | Kitchen | 10'3'' x 19'4'' | ||
| Main Level | Dining Room | 14'1'' x 24'10'' | ||
| Main Level | Family Room | 16'1'' x 19'2'' | ||
| Main Level | 2pc Bathroom | Measurements not available | ||
| Main Level | Living Room | 11'4'' x 12'3'' |
https://www.realtor.ca/real-estate/26656068/3-prentis-court-melancthon
Interested?
Contact us for more information

