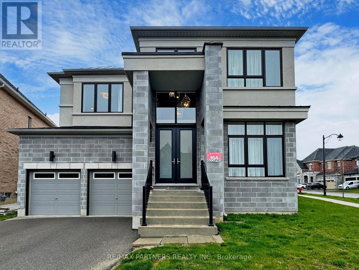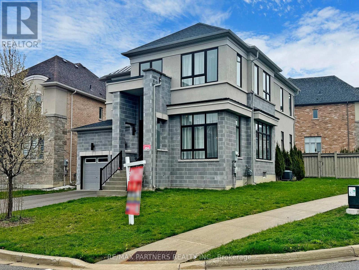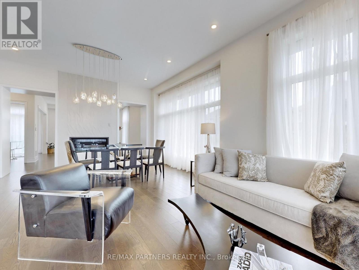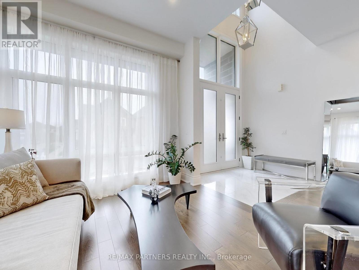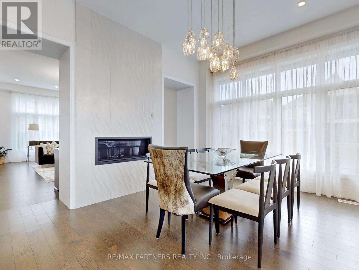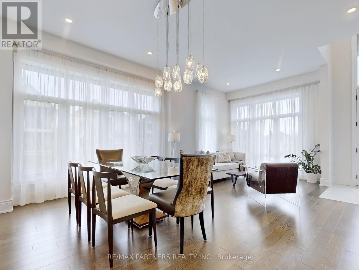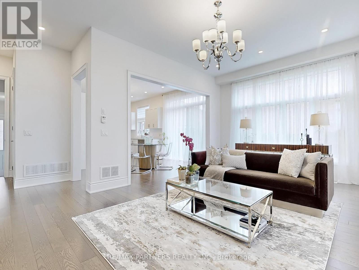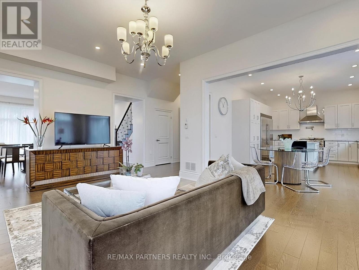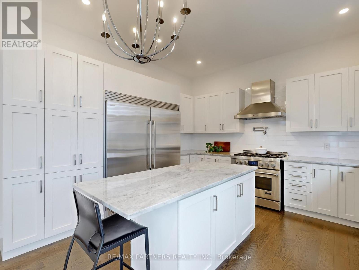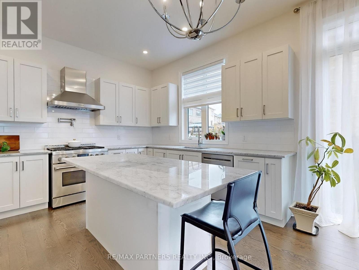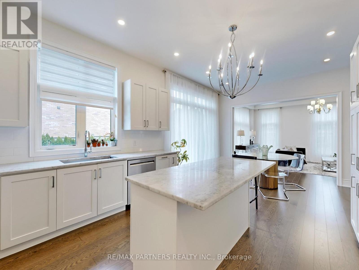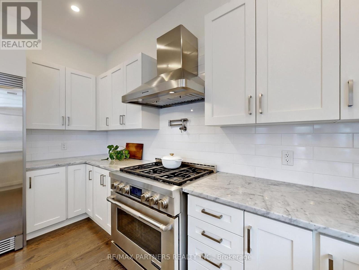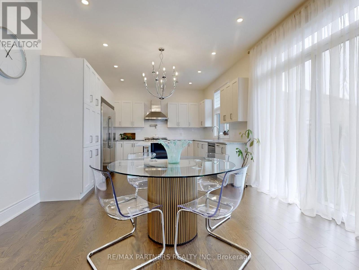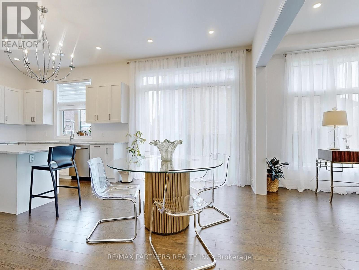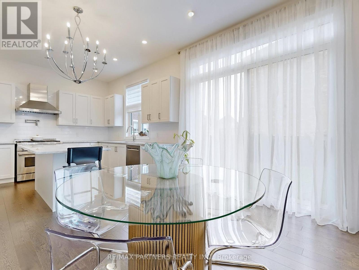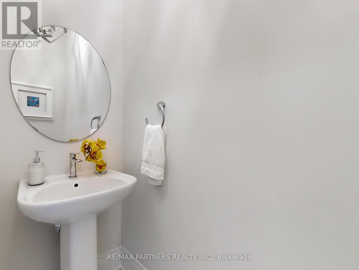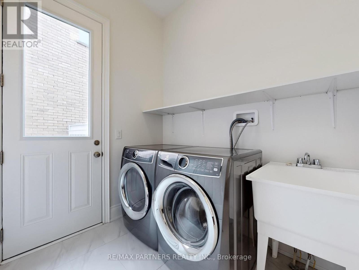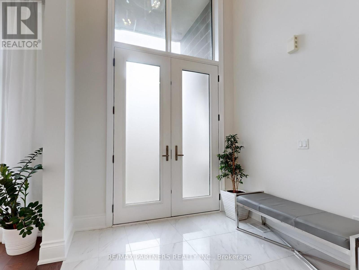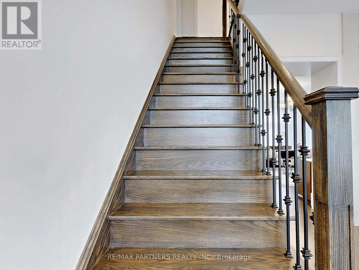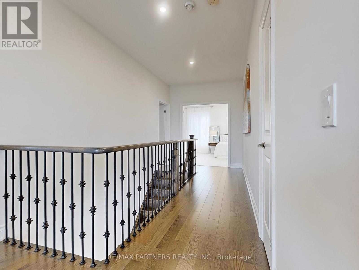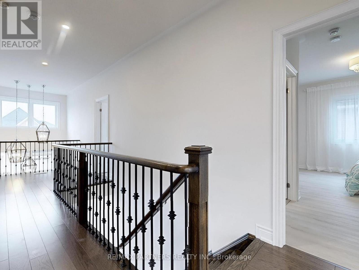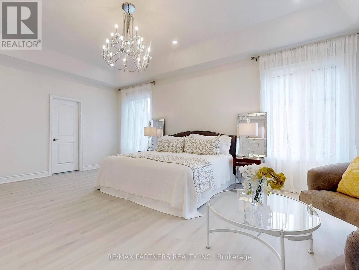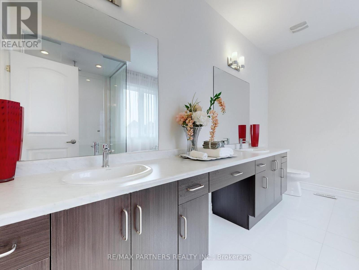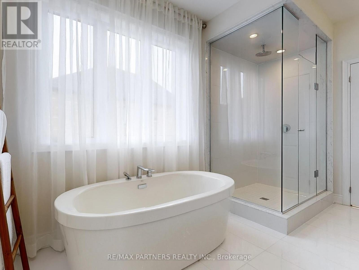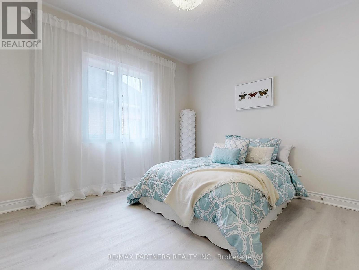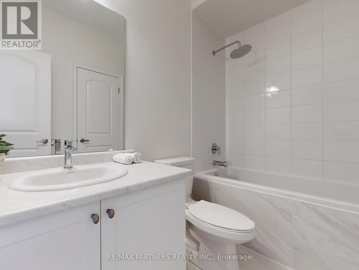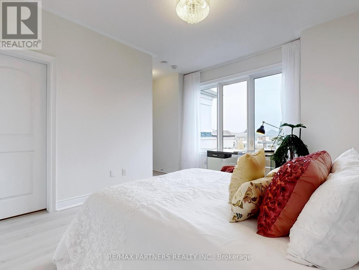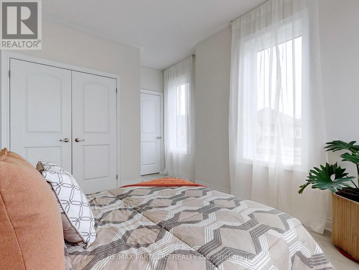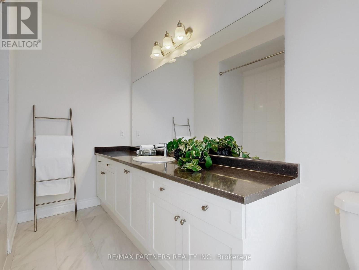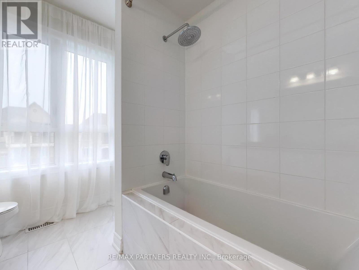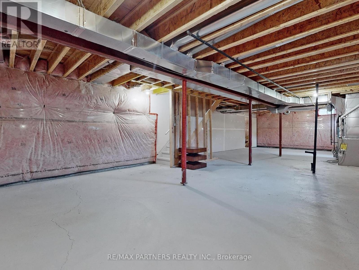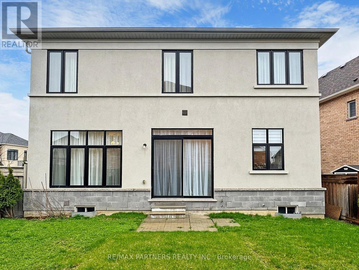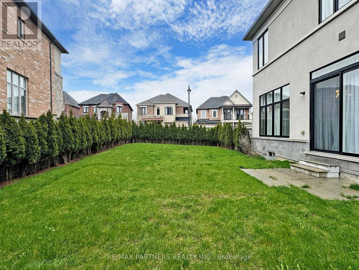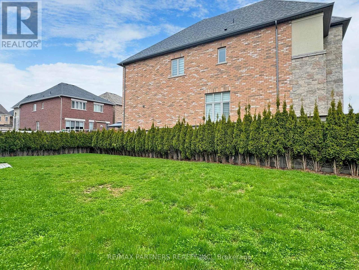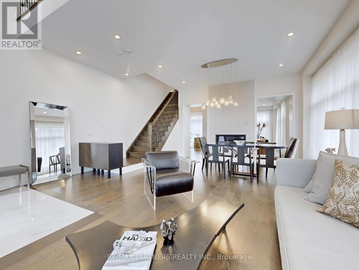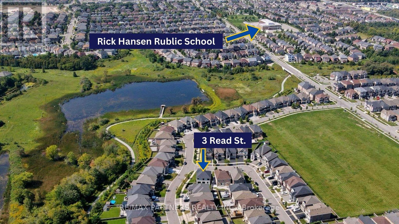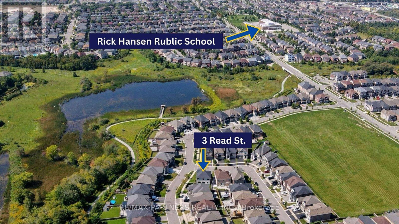3 Read Street Aurora, Ontario - MLS#: N8279334
$1,899,000
Stunning Executive Home * Meticulous Upgrades and Attention to Detail * 70 tf Premium Lot * Impressive Main Floor Boasts an Inviting Open-concept Layout with 10-foot Smooth Ceilings, Hardwood Floor and Floor-to-ceiling Windows * Seamless Sun-drenched Living and Dining Rooms * Gas Fireplace with a Tile Feature Wall * Gourmet, Chef-inspired Kitchen is a Culinary Enthusiast's Dream * Upgraded Top-of-the-line Appliances * Stylish Kitchen Backsplash * Central Island * Upgraded Solid Wood Kitchen Cabinets * Spacious Family Room with Floor-to-ceiling Windows Opens to the Breakfast Area * Convenience of a Main Floor Laundry Room with a Side Door Entrance Adds Practicality to the Home * Second Floor Showcases Luxury Vinyl Plank Flooring and Comprises Four Generously Sized Bedrooms * Owned Ensuite Bathroom for each * Private Master Retreat is a Haven of Relaxation * Boasting a Luxurious 5-piece Ensuite Bathroom and a Spacious Walk-in closet * **** EXTRAS **** Upgraded solid wood cabinets, marble countertop, modern appliances. Driveway accommodates parking for up to 4 cars. Property's proximity to the Conservation Area offers easy access to scenic trailways, lush green spaces, and tranquil ponds. (id:51158)
MLS# N8279334 – FOR SALE : 3 Read St Rural Aurora Aurora – 4 Beds, 4 Baths Detached House ** Stunning Executive Home * Meticulous Upgrades and Attention to Detail * 70 tf Premium Lot * Impressive Main Floor Boasts an Inviting Open-concept Layout with 10-foot Smooth Ceilings, Hardwood Floor and Floor-to-ceiling Windows * Seamless Sun-drenched Living and Dining Rooms * Gas Fireplace with a Tile Feature Wall * Gourmet, Chef-inspired Kitchen is a Culinary Enthusiast’s Dream * Upgraded Top-of-the-line Appliances * Stylish Kitchen Backsplash * Central Island * Upgraded Solid Wood Kitchen Cabinets * Spacious Family Room with Floor-to-ceiling Windows Opens to the Breakfast Area * Convenience of a Main Floor Laundry Room with a Side Door Entrance Adds Practicality to the Home * Second Floor Showcases Luxury Vinyl Plank Flooring and Comprises Four Generously Sized Bedrooms * Owned Ensuite Bathroom for each * Private Master Retreat is a Haven of Relaxation * Boasting a Luxurious 5-piece Ensuite Bathroom and a Spacious Walk-in closet * **** EXTRAS **** Upgraded solid wood cabinets, marble countertop, modern appliances. Driveway accommodates parking for up to 4 cars. Property’s proximity to the Conservation Area offers easy access to scenic trailways, lush green spaces, and tranquil ponds. (id:51158) ** 3 Read St Rural Aurora Aurora **
⚡⚡⚡ Disclaimer: While we strive to provide accurate information, it is essential that you to verify all details, measurements, and features before making any decisions.⚡⚡⚡
📞📞📞Please Call me with ANY Questions, 416-477-2620📞📞📞
Open House
This property has open houses!
2:00 pm
Ends at:5:00 pm
2:00 pm
Ends at:5:00 pm
Property Details
| MLS® Number | N8279334 |
| Property Type | Single Family |
| Community Name | Rural Aurora |
| Amenities Near By | Park, Schools |
| Features | Ravine, Conservation/green Belt |
| Parking Space Total | 6 |
About 3 Read Street, Aurora, Ontario
Building
| Bathroom Total | 4 |
| Bedrooms Above Ground | 4 |
| Bedrooms Total | 4 |
| Basement Type | Full |
| Construction Style Attachment | Detached |
| Cooling Type | Central Air Conditioning |
| Exterior Finish | Stone |
| Fireplace Present | Yes |
| Foundation Type | Concrete |
| Heating Fuel | Natural Gas |
| Heating Type | Forced Air |
| Stories Total | 2 |
| Type | House |
| Utility Water | Municipal Water |
Parking
| Garage |
Land
| Acreage | No |
| Land Amenities | Park, Schools |
| Sewer | Sanitary Sewer |
| Size Irregular | 46.64 X 99.53 Ft ; Irregular As Per Geowarehouse |
| Size Total Text | 46.64 X 99.53 Ft ; Irregular As Per Geowarehouse |
| Surface Water | Lake/pond |
Rooms
| Level | Type | Length | Width | Dimensions |
|---|---|---|---|---|
| Second Level | Primary Bedroom | 6.4 m | 4.4 m | 6.4 m x 4.4 m |
| Second Level | Bedroom 2 | 3.7 m | 3 m | 3.7 m x 3 m |
| Second Level | Bedroom 3 | 3.7 m | 3.3 m | 3.7 m x 3.3 m |
| Second Level | Bedroom 4 | 3.6 m | 3.3 m | 3.6 m x 3.3 m |
| Main Level | Living Room | 3 m | 3 m | 3 m x 3 m |
| Main Level | Dining Room | 5 m | 3.5 m | 5 m x 3.5 m |
| Main Level | Family Room | 6 m | 4 m | 6 m x 4 m |
| Main Level | Kitchen | 4.1 m | 3.5 m | 4.1 m x 3.5 m |
| Main Level | Eating Area | 4 m | 2.5 m | 4 m x 2.5 m |
https://www.realtor.ca/real-estate/26814718/3-read-street-aurora-rural-aurora
Interested?
Contact us for more information

