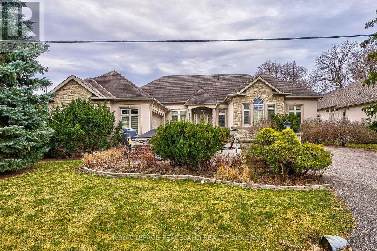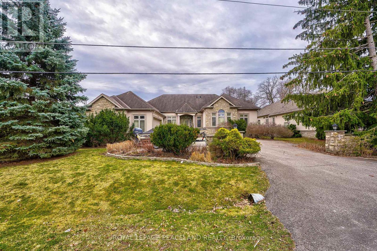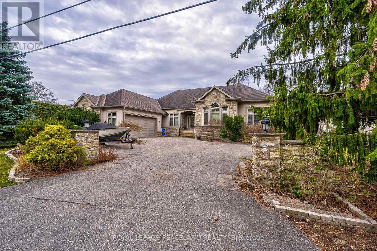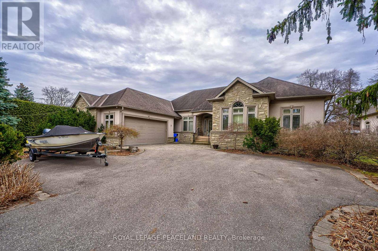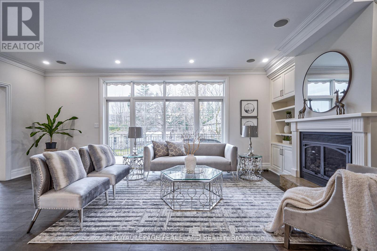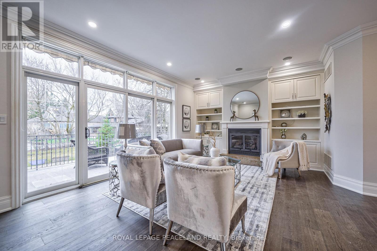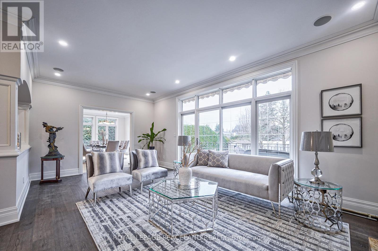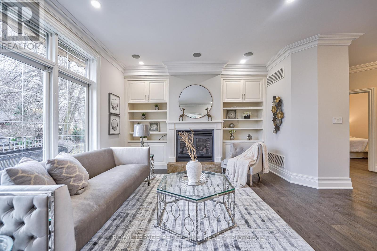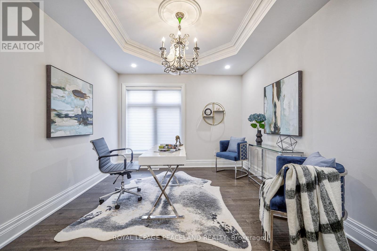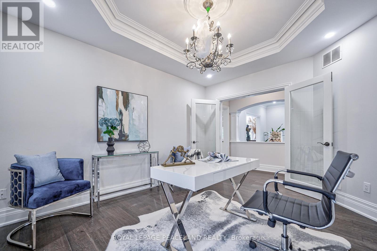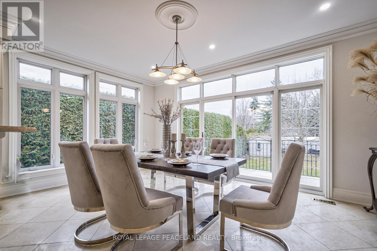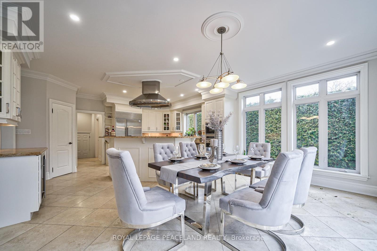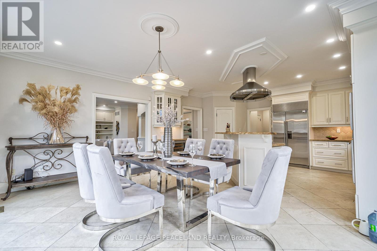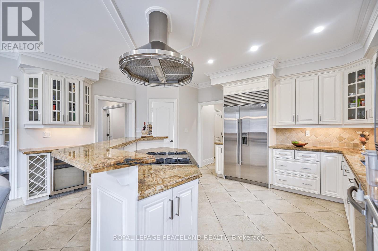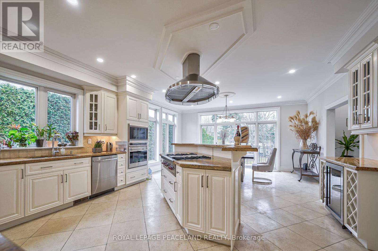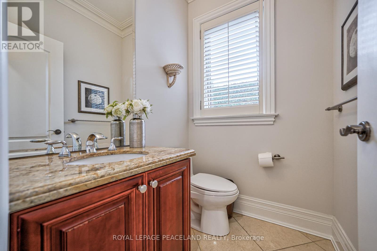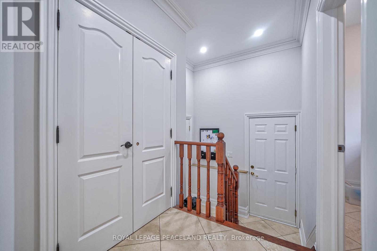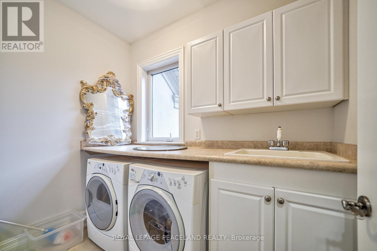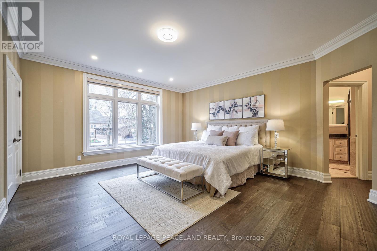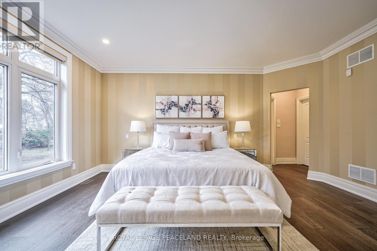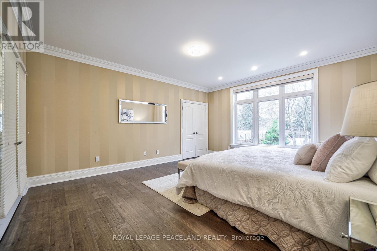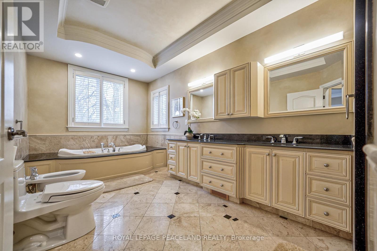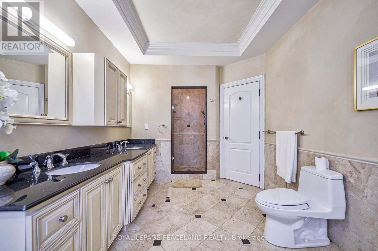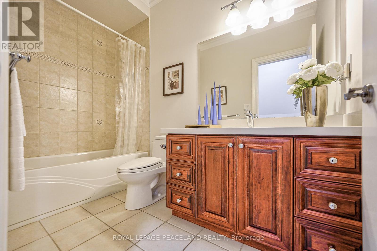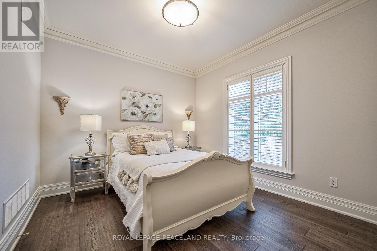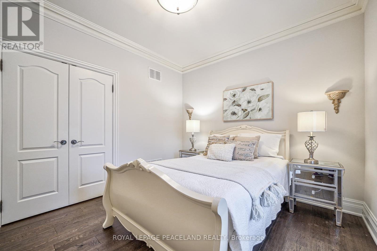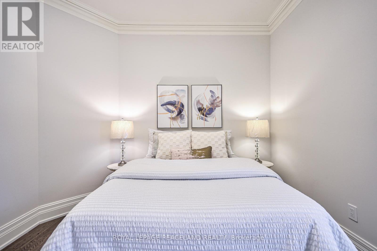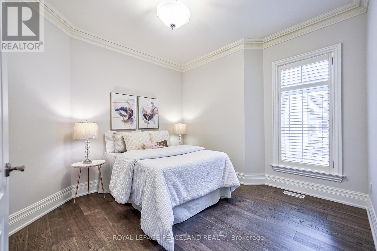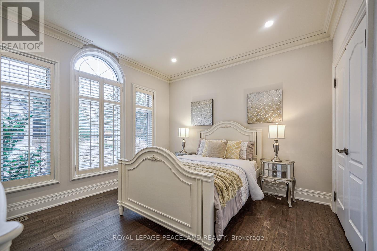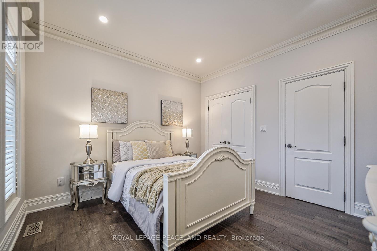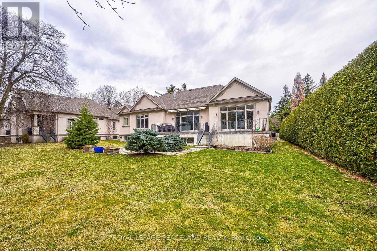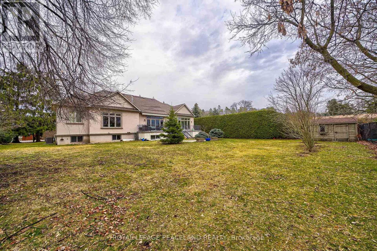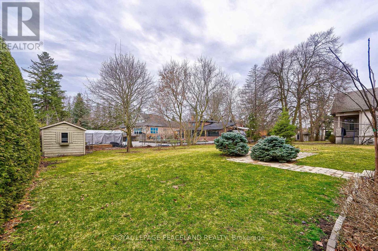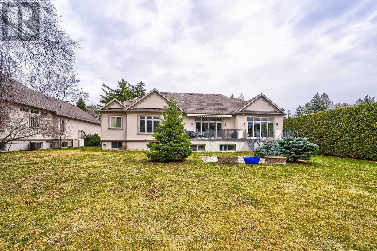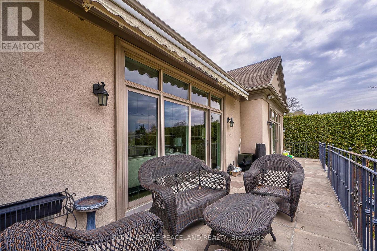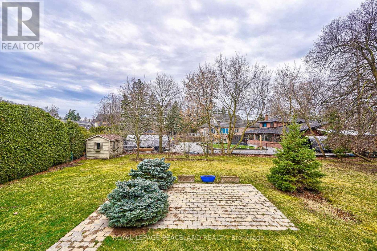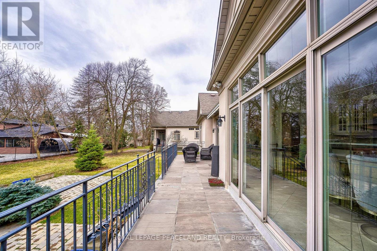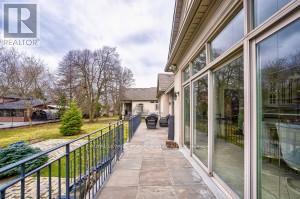3 River Bend Rd Markham, Ontario - MLS#: N8145036
$3,290,000
Quality Custom Built Bungalow -Located On One Of Unionville's Most Desireable Streets -Nestled On A Fabulous 93'X 155'Approx. 5480 S.F.Of Complete Living Space'-Separate Entrance To Bsmt. Top Ranking HIGH-SCHOOL Area. Boasts Self Contained Living Quarters,4 Bedrooms,2 Full Wshrms-Stunning Main Kitchen Is A Chef's Dream- B/I Wolf Appl's,Sub-Zero Fridge,Cooktop/Grill,Erator,Micro,Oven Miele B/I Dwshr,Best Fan.Wine Fridge-South Facing W/W Windows W/O To Huge Deck,Sprinkler,Shed,Patio. **** EXTRAS **** Pot Lights,Crown Mldg,Hrdwd Flrs,Coffered Ceilings-Custom Blinds/Drapes-B/I Cabinets,B/I Speakers Gas F/P-Includes: All Appl's, Elf's Cent. Gdrnr, 2Remotes (id:51158)
MLS# N8145036 – FOR SALE : 3 River Bend Rd Village Green-south Unionville Markham – 8 Beds, 5 Baths Detached House ** Quality Custom Built Bungalow -Located On One Of Unionville’s Most Desireable Streets -Nestled On A Fabulous 93’X 155’Approx. 5480 S.F.Of Complete Living Space’-Separate Entrance To Bsmt. Top Ranking HIGH-SCHOOL Area. Boasts Self Contained Living Quarters,4 Bedrooms,2 Full Wshrms-Stunning Main Kitchen Is A Chef’s Dream- B/I Wolf Appl’s,Sub-Zero Fridge,Cooktop/Grill,Erator,Micro,Oven Miele B/I Dwshr,Best Fan.Wine Fridge-South Facing W/W Windows W/O To Huge Deck,Sprinkler,Shed,Patio.**** EXTRAS **** Pot Lights,Crown Mldg,Hrdwd Flrs,Coffered Ceilings-Custom Blinds/Drapes-B/I Cabinets,B/I Speakers Gas F/P-Includes: All Appl’s, Elf’s Cent. Gdrnr, 2Remotes (id:51158) ** 3 River Bend Rd Village Green-south Unionville Markham **
⚡⚡⚡ Disclaimer: While we strive to provide accurate information, it is essential that you to verify all details, measurements, and features before making any decisions.⚡⚡⚡
📞📞📞Please Call me with ANY Questions, 416-477-2620📞📞📞
Property Details
| MLS® Number | N8145036 |
| Property Type | Single Family |
| Community Name | Village Green-South Unionville |
| Parking Space Total | 7 |
About 3 River Bend Rd, Markham, Ontario
Building
| Bathroom Total | 5 |
| Bedrooms Above Ground | 4 |
| Bedrooms Below Ground | 4 |
| Bedrooms Total | 8 |
| Architectural Style | Bungalow |
| Basement Development | Finished |
| Basement Type | N/a (finished) |
| Construction Style Attachment | Detached |
| Cooling Type | Central Air Conditioning |
| Exterior Finish | Stone, Stucco |
| Fireplace Present | Yes |
| Heating Fuel | Natural Gas |
| Heating Type | Forced Air |
| Stories Total | 1 |
| Type | House |
Parking
| Attached Garage |
Land
| Acreage | No |
| Size Irregular | 93.01 X 155 Ft ; Measurements As Per Mpac |
| Size Total Text | 93.01 X 155 Ft ; Measurements As Per Mpac |
Rooms
| Level | Type | Length | Width | Dimensions |
|---|---|---|---|---|
| Basement | Recreational, Games Room | 6.82 m | 4.85 m | 6.82 m x 4.85 m |
| Basement | Bedroom 4 | 3.1 m | 3.16 m | 3.1 m x 3.16 m |
| Basement | Bedroom 5 | 3.66 m | 2.65 m | 3.66 m x 2.65 m |
| Basement | Bedroom | 3.03 m | 3.64 m | 3.03 m x 3.64 m |
| Main Level | Kitchen | 5.3 m | 3.9 m | 5.3 m x 3.9 m |
| Main Level | Dining Room | 5.3 m | 3.35 m | 5.3 m x 3.35 m |
| Main Level | Living Room | 6.15 m | 3.52 m | 6.15 m x 3.52 m |
| Main Level | Office | 3.25 m | 3.33 m | 3.25 m x 3.33 m |
| Main Level | Primary Bedroom | 5.1 m | 4.55 m | 5.1 m x 4.55 m |
| Main Level | Bedroom 2 | 3.44 m | 3.63 m | 3.44 m x 3.63 m |
| Main Level | Bedroom 3 | 3.31 m | 3.31 m x Measurements not available | |
| Main Level | Bedroom 4 | 3.44 m | 3.63 m | 3.44 m x 3.63 m |
https://www.realtor.ca/real-estate/26627215/3-river-bend-rd-markham-village-green-south-unionville
Interested?
Contact us for more information

