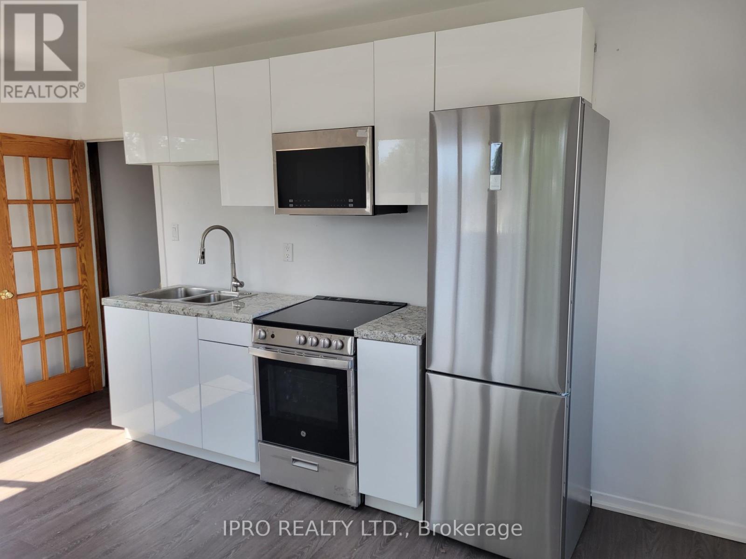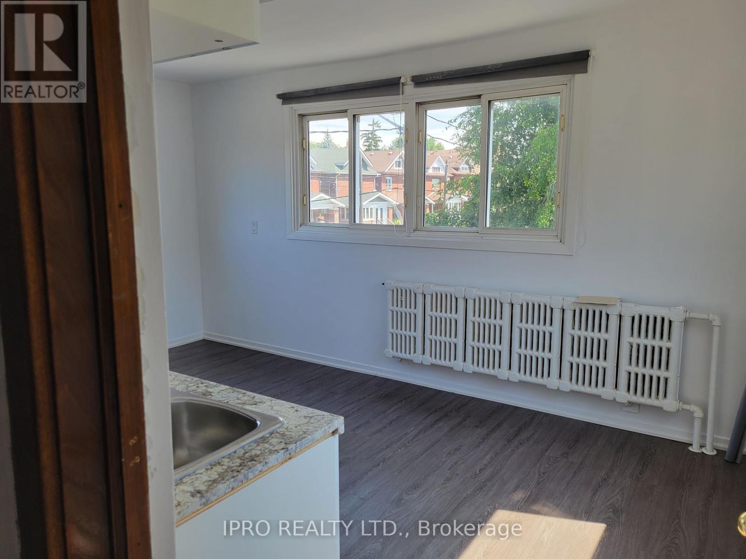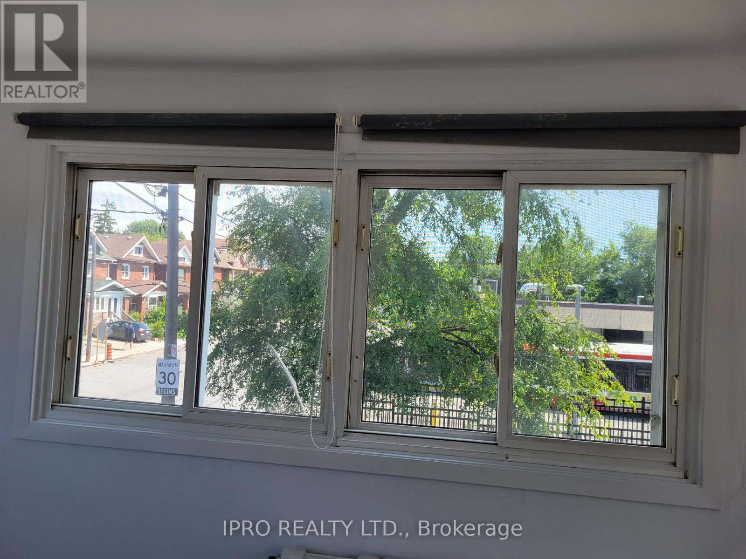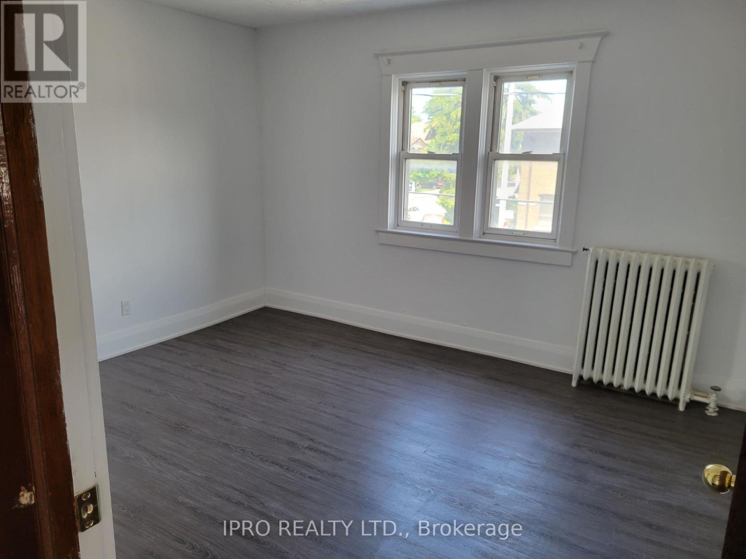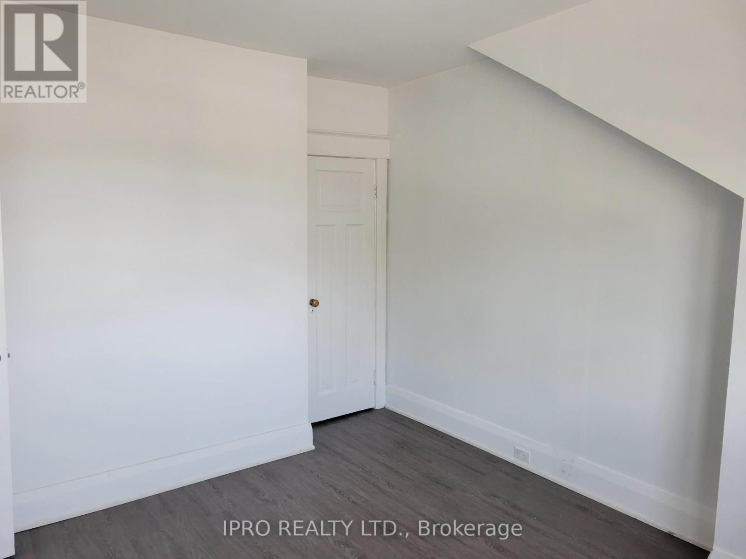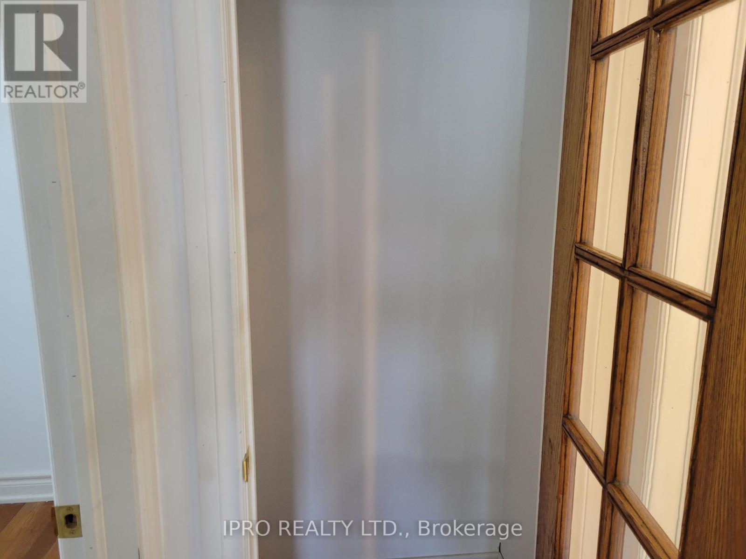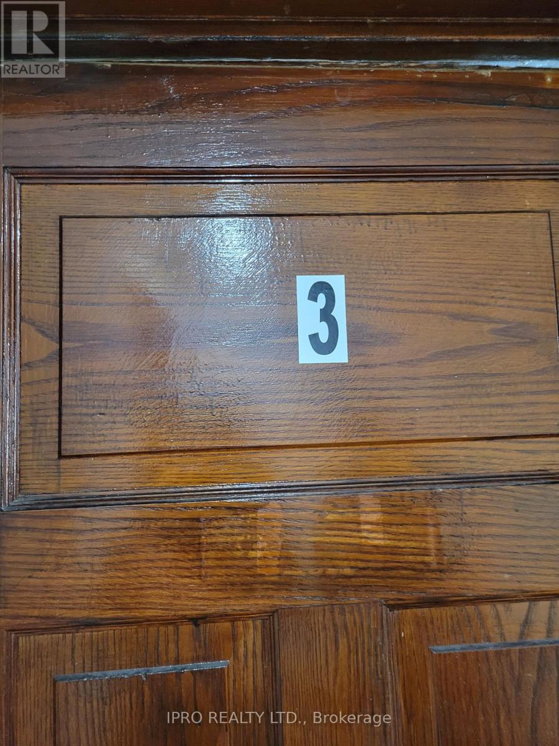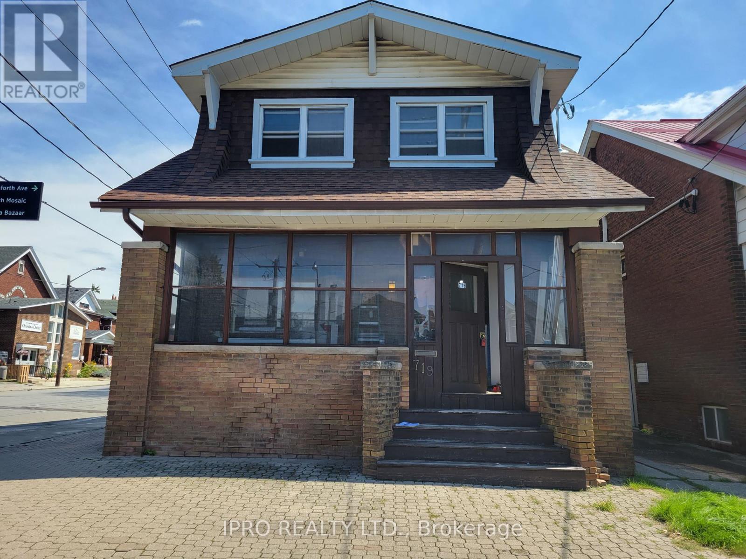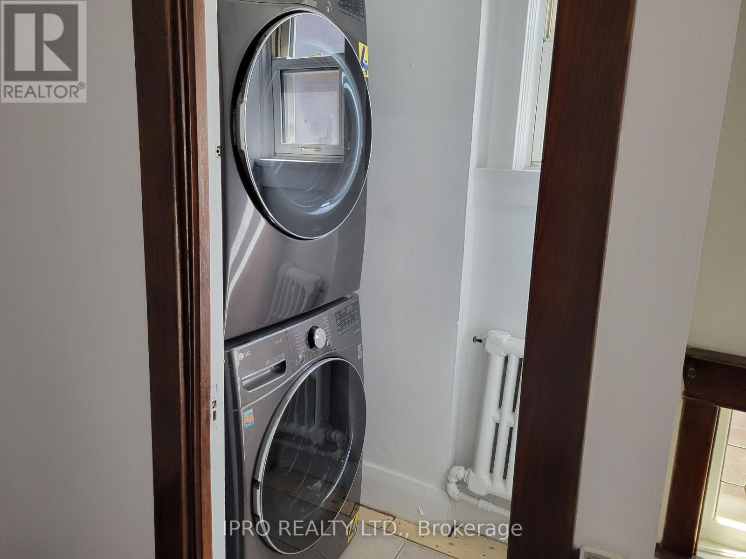3 Upper - 719 Coxwell Avenue Toronto, Ontario - MLS#: E8294474
$2,195 Monthly
Location! Location! Location! A newly renovated, lovely and bright 1 bedroom apt with lots of windows. Kitchen has new stove, fridge & microwave. There is a heat pump in the hallway to keep the hallways cool. The kitchen is open concept with living area. Shared laundry. Large bedroom. Right beside Coxwell subway. Walk to all the Danforth has to offer! Cats okay. Includes all utilities. Parking available. Immediate possession. **** EXTRAS **** Includes all utilities . Just pay for internet . Window covering s in the open concept kitchen/living area. parking available (id:51158)
MLS# E8294474 – FOR RENT : #3 Upper -719 Coxwell Ave Danforth Toronto – 1 Beds, 1 Baths Fourplex ** Location! Location! Location! A newly renovated, lovely and bright 1 bedroom apt with lots of windows. Kitchen has new stove, fridge & microwave. There is a heat pump in the hallway to keep the hallways cool. The kitchen is open concept with living area. Shared laundry. Large bedroom. Right beside Coxwell subway. Walk to all the Danforth has to offer! Cats okay. Includes all utilities. Parking available. Immediate possession. **** EXTRAS **** Includes all utilities . Just pay for internet . Window covering s in the open concept kitchen/living area. parking available (id:51158) ** #3 Upper -719 Coxwell Ave Danforth Toronto **
⚡⚡⚡ Disclaimer: While we strive to provide accurate information, it is essential that you to verify all details, measurements, and features before making any decisions.⚡⚡⚡
📞📞📞Please Call me with ANY Questions, 416-477-2620📞📞📞
Property Details
| MLS® Number | E8294474 |
| Property Type | Single Family |
| Community Name | Danforth |
About 3 Upper - 719 Coxwell Avenue, Toronto, Ontario
Building
| Bathroom Total | 1 |
| Bedrooms Above Ground | 1 |
| Bedrooms Total | 1 |
| Appliances | Oven - Built-in |
| Exterior Finish | Concrete |
| Foundation Type | Concrete |
| Heating Fuel | Natural Gas |
| Heating Type | Forced Air |
| Stories Total | 2 |
| Type | Fourplex |
| Utility Water | Municipal Water |
Land
| Acreage | No |
| Sewer | Sanitary Sewer |
| Size Irregular | . |
| Size Total Text | . |
Rooms
| Level | Type | Length | Width | Dimensions |
|---|---|---|---|---|
| Second Level | Bedroom | 7 m | 7 m | 7 m x 7 m |
| Second Level | Kitchen | 3 m | 3 m | 3 m x 3 m |
| Second Level | Living Room | 7 m | 7 m | 7 m x 7 m |
Utilities
| Sewer | Installed |
https://www.realtor.ca/real-estate/26829610/3-upper-719-coxwell-avenue-toronto-danforth
Interested?
Contact us for more information

