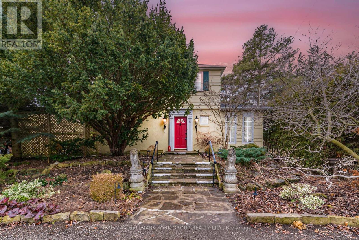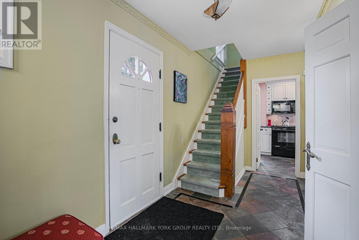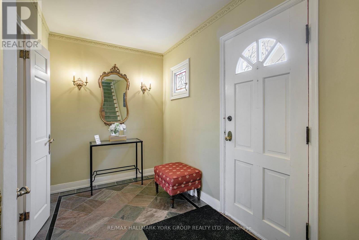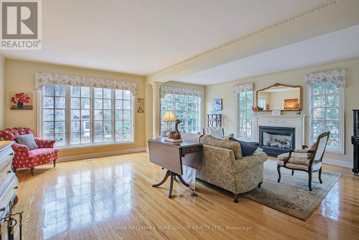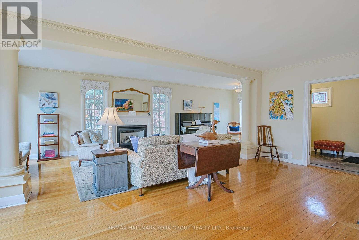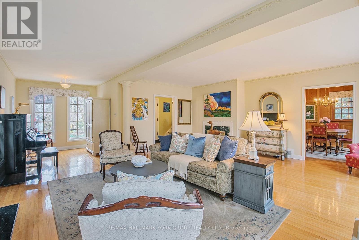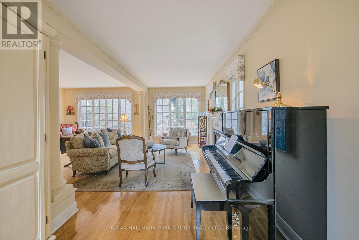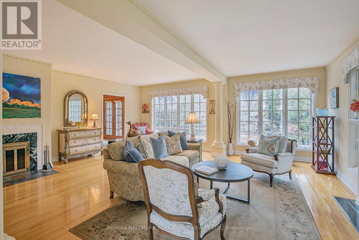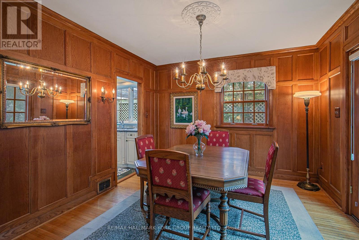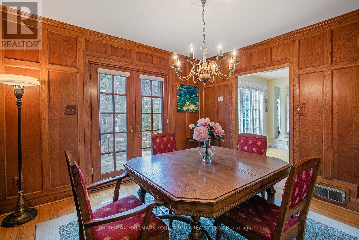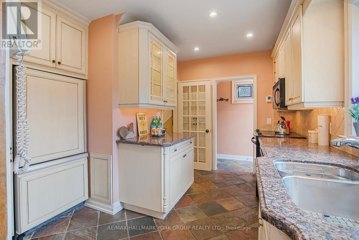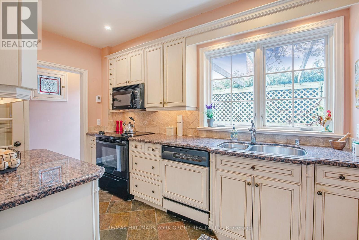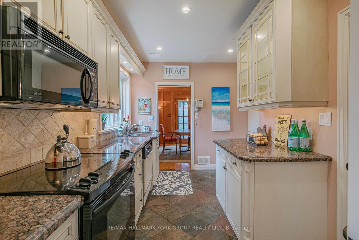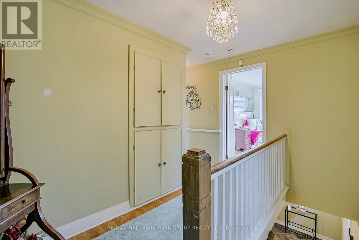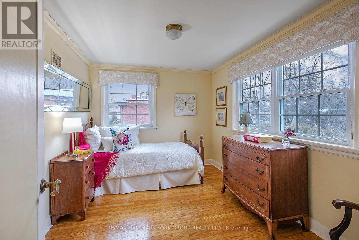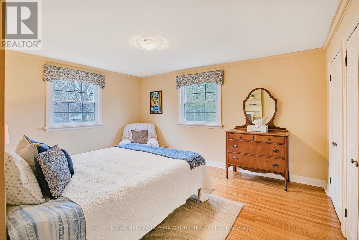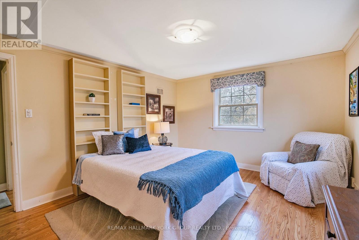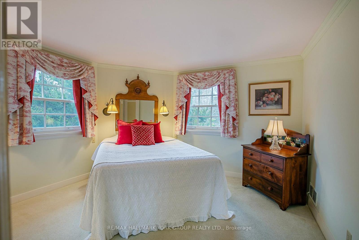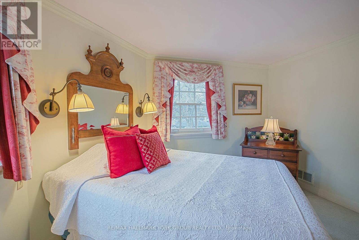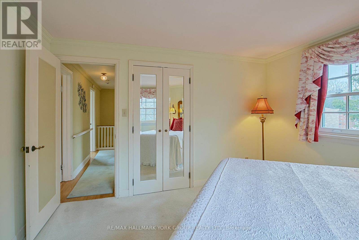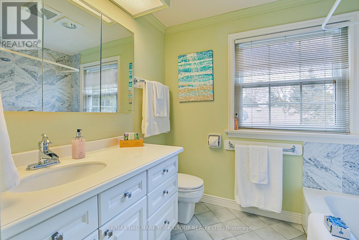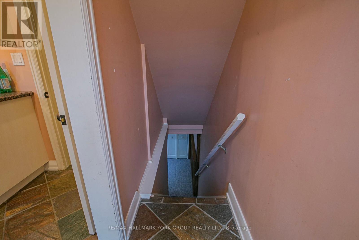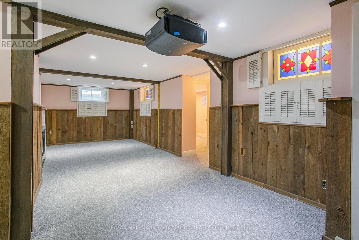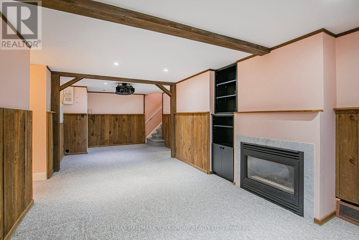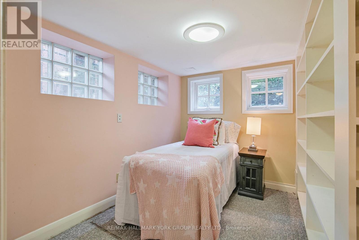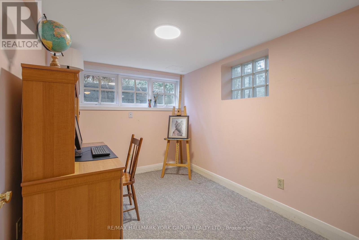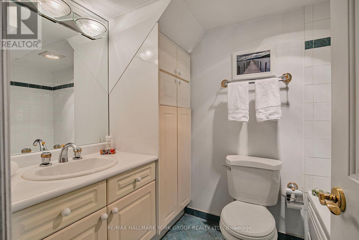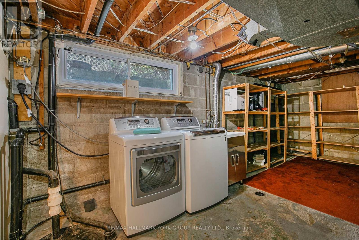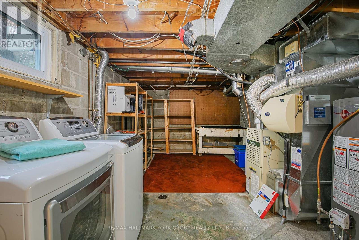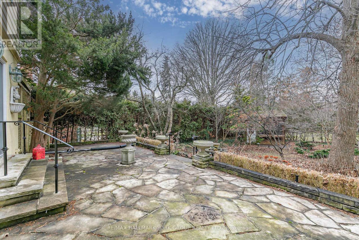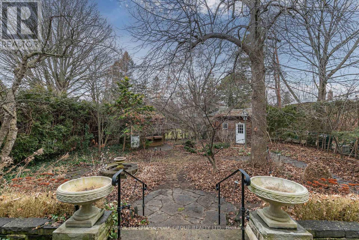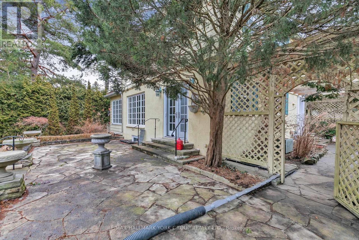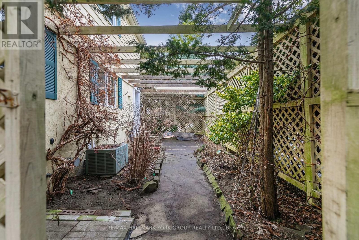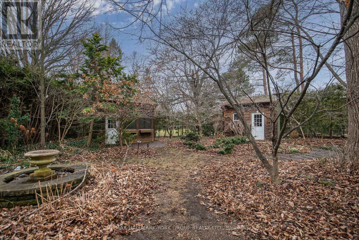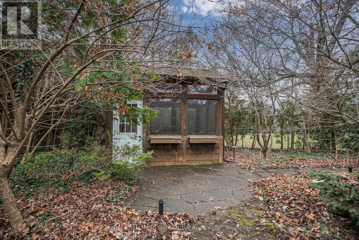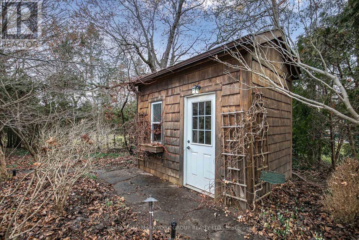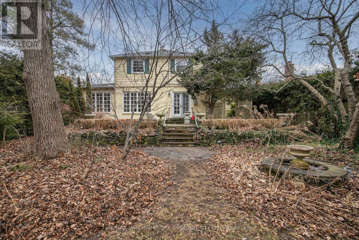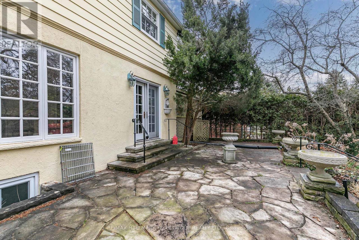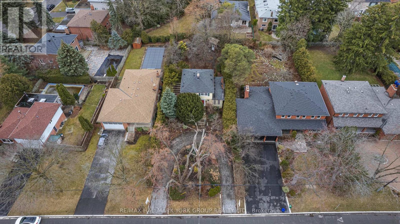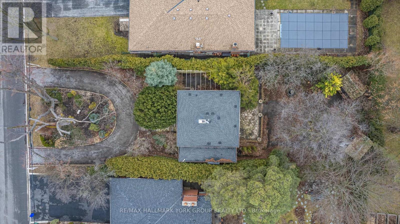30 Johnson St Markham, Ontario - MLS#: N8271114
$1,699,900
Stately residence in coveted Olde Thornhill set on 60' x 180' lot on tranquil street. Living room with fireplace offers gleaming hardwood flooring. Stunning windows from all main floor windows, overlooking mature, treed yard with two separate garden sheds. 3 bedrooms on second floor. Basement is finished with 2 additional bedrooms and spacious entertainment area with fireplace. Steps to Yonge Street amenities and public transit. Welcome home! (id:51158)
MLS# N8271114 – FOR SALE : 30 Johnson St Thornhill Markham – 5 Beds, 2 Baths Detached House ** Stately residence in coveted Olde Thornhill set on 60′ x 180′ lot on tranquil street. Living room with fireplace offers gleaming hardwood flooring. Stunning windows from all main floor windows, overlooking mature, treed yard with two separate garden sheds. 3 bedrooms on second floor. Basement is finished with 2 additional bedrooms and spacious entertainment area with fireplace. Steps to Yonge Street amenities and public transit. Welcome home! (id:51158) ** 30 Johnson St Thornhill Markham **
⚡⚡⚡ Disclaimer: While we strive to provide accurate information, it is essential that you to verify all details, measurements, and features before making any decisions.⚡⚡⚡
📞📞📞Please Call me with ANY Questions, 416-477-2620📞📞📞
Open House
This property has open houses!
2:00 pm
Ends at:4:00 pm
Property Details
| MLS® Number | N8271114 |
| Property Type | Single Family |
| Community Name | Thornhill |
| Amenities Near By | Hospital, Park, Place Of Worship, Public Transit |
| Features | Wooded Area |
| Parking Space Total | 8 |
About 30 Johnson St, Markham, Ontario
Building
| Bathroom Total | 2 |
| Bedrooms Above Ground | 3 |
| Bedrooms Below Ground | 2 |
| Bedrooms Total | 5 |
| Basement Development | Finished |
| Basement Type | N/a (finished) |
| Construction Style Attachment | Detached |
| Cooling Type | Central Air Conditioning |
| Exterior Finish | Stucco |
| Fireplace Present | Yes |
| Heating Fuel | Natural Gas |
| Heating Type | Forced Air |
| Stories Total | 2 |
| Type | House |
Land
| Acreage | No |
| Land Amenities | Hospital, Park, Place Of Worship, Public Transit |
| Size Irregular | 60.03 X 180 Ft |
| Size Total Text | 60.03 X 180 Ft |
Rooms
| Level | Type | Length | Width | Dimensions |
|---|---|---|---|---|
| Second Level | Primary Bedroom | 3.62 m | 3.38 m | 3.62 m x 3.38 m |
| Second Level | Bedroom | 4.36 m | 3.6 m | 4.36 m x 3.6 m |
| Second Level | Bedroom | 3.65 m | 2.77 m | 3.65 m x 2.77 m |
| Basement | Family Room | 7.82 m | 2.82 m | 7.82 m x 2.82 m |
| Basement | Bedroom | 3.03 m | 2.34 m | 3.03 m x 2.34 m |
| Basement | Bedroom | 3.03 m | 2.34 m | 3.03 m x 2.34 m |
| Ground Level | Living Room | 8.02 m | 2.68 m | 8.02 m x 2.68 m |
| Ground Level | Family Room | 5.93 m | 3.18 m | 5.93 m x 3.18 m |
| Ground Level | Kitchen | 3.44 m | 2.31 m | 3.44 m x 2.31 m |
| Ground Level | Dining Room | 3.51 m | 3.35 m | 3.51 m x 3.35 m |
Utilities
| Sewer | Installed |
| Natural Gas | Installed |
| Electricity | Installed |
| Cable | Available |
https://www.realtor.ca/real-estate/26802086/30-johnson-st-markham-thornhill
Interested?
Contact us for more information

