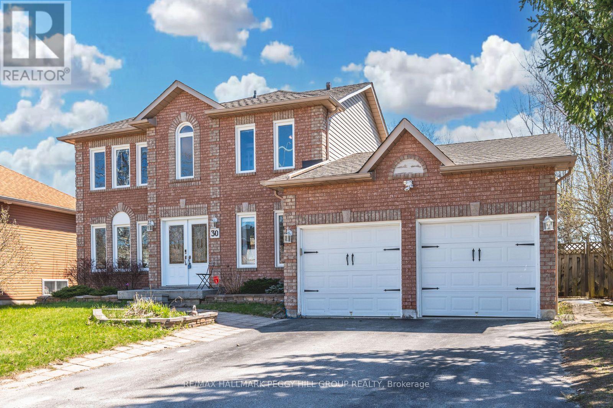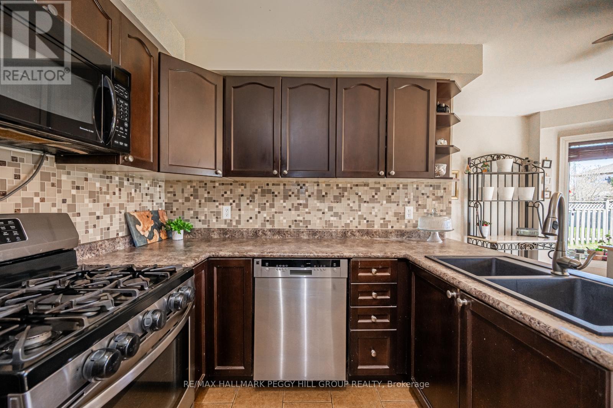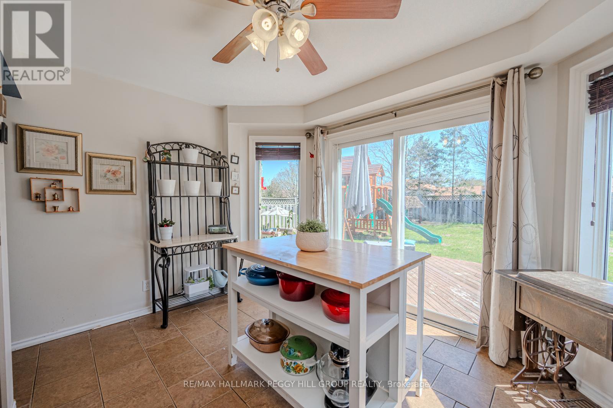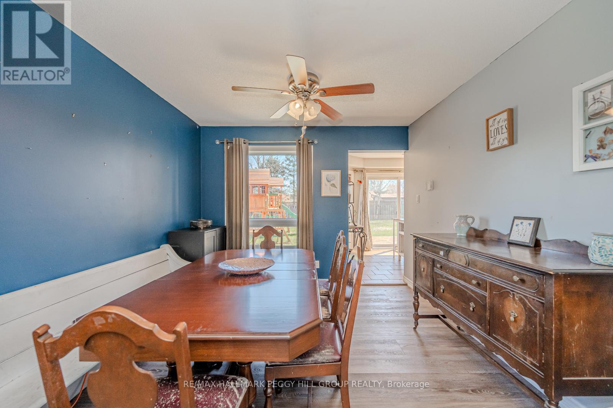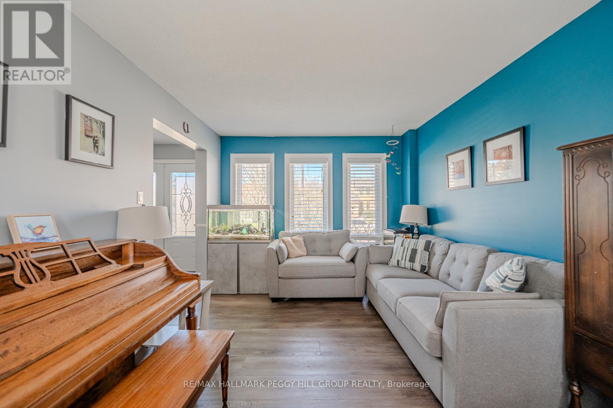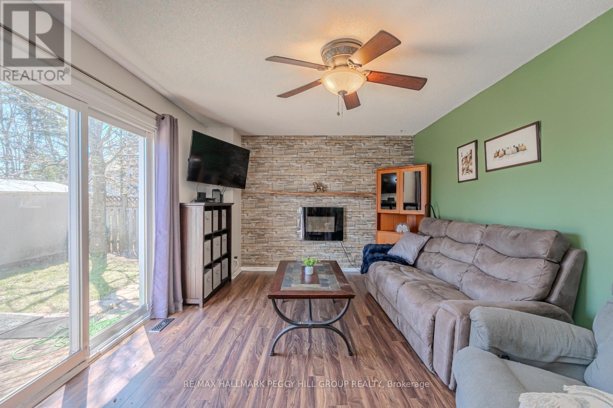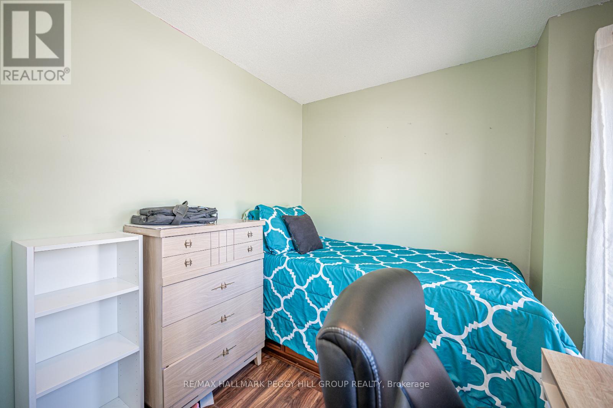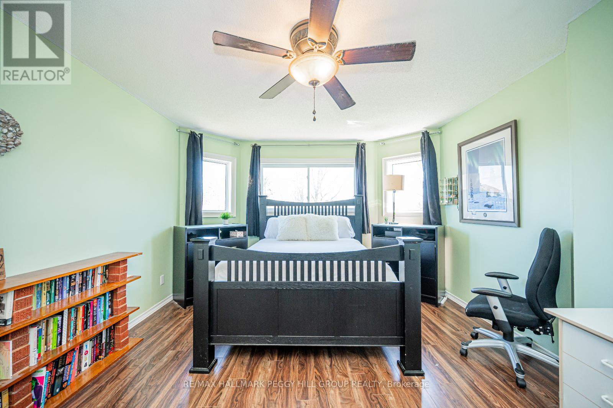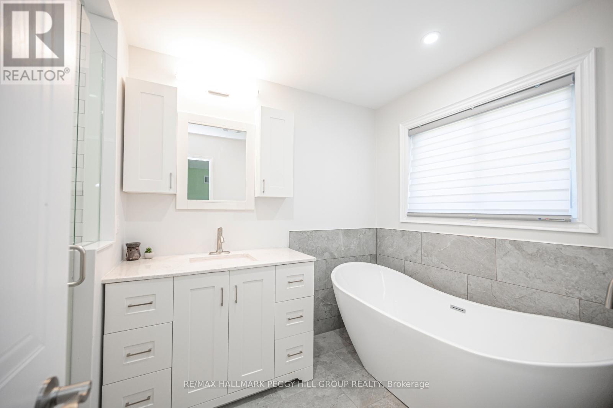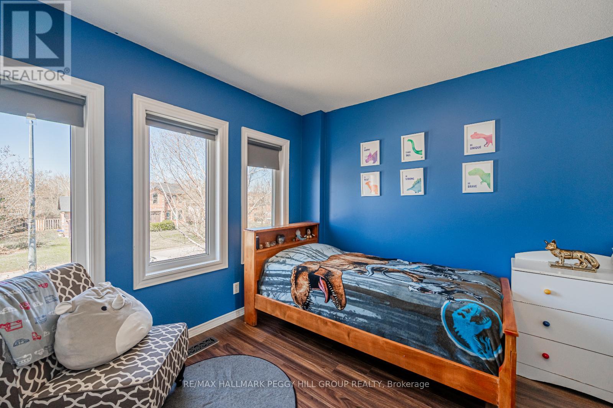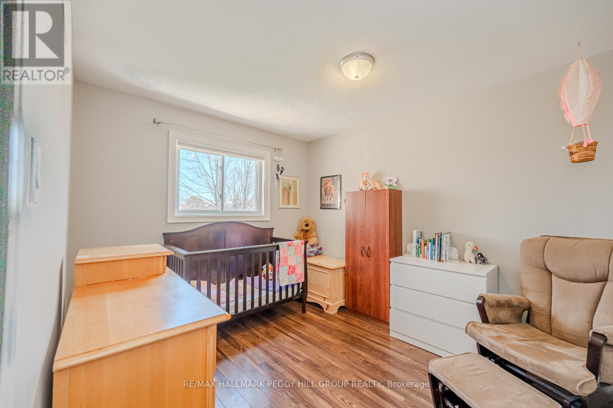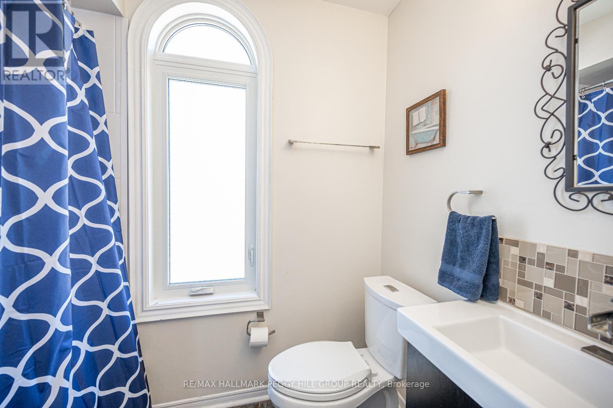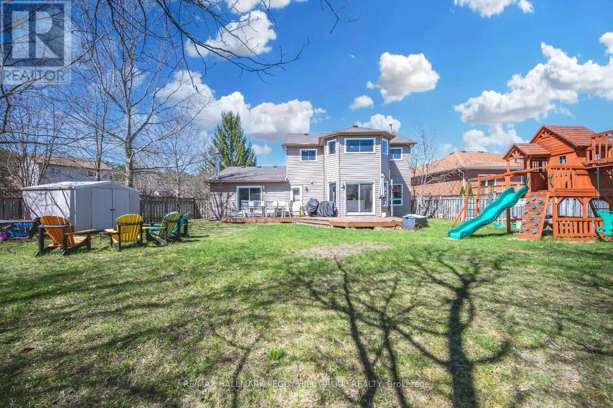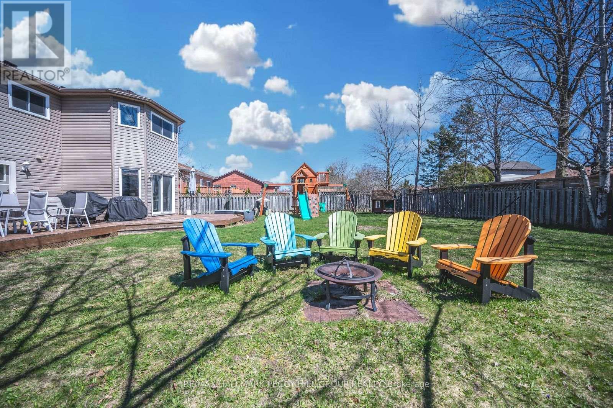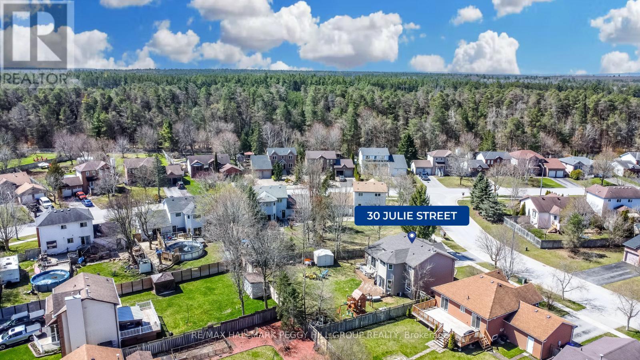30 Julie Street Essa, Ontario - MLS#: N8288084
$814,999
UPDATED FAMILY HOME WITH GENEROUS LIVING SPACE & ENTERTAINER'S DREAM YARD! Welcome home to 30 Julie Street. This charming property offers a host of amenities within close reach, including parks, schools, and shopping centers. Situated on a tranquil, tree-lined street, the home boasts a spacious layout and sits on a large lot with excellent sun exposure. A new roof (2022) enhances curb appeal, while an insulated garage and double-car driveway offer ample parking and storage. The main floor features a bright living and dining area with brand-new vinyl floors, seamlessly transitioning into an eat-in kitchen with stainless steel appliances. A main floor office/playroom, updated powder room, and convenient laundry room with outdoor access add practicality. Upstairs, four well-appointed bedrooms await, including the primary with a walk-in closet and a beautifully renovated primary suite, while the finished basement offers extra living space with a versatile recreation space, a new 3-piece bathroom, and a fifth bedroom. Outside, the fenced yard is surrounded by mature trees with a large deck, which provides the perfect setting for summer BBQs with friends and family. Embrace the ultimate in suburban living at this #HomeToStay! (id:51158)
MLS# N8288084 – FOR SALE : 30 Julie St Angus Essa – 5 Beds, 4 Baths Detached House ** UPDATED FAMILY HOME WITH GENEROUS LIVING SPACE & ENTERTAINER’S DREAM YARD! Welcome home to 30 Julie Street. This charming property offers a host of amenities within close reach, including parks, schools, and shopping centers. Situated on a tranquil, tree-lined street, the home boasts a spacious layout and sits on a large lot with excellent sun exposure. A new roof (2022) enhances curb appeal, while an insulated garage and double-car driveway offer ample parking and storage. The main floor features a bright living and dining area with brand-new vinyl floors, seamlessly transitioning into an eat-in kitchen with stainless steel appliances. A main floor office/playroom, updated powder room, and convenient laundry room with outdoor access add practicality. Upstairs, four well-appointed bedrooms await, including the primary with a walk-in closet and a beautifully renovated primary suite, while the finished basement offers extra living space with a versatile recreation space and a fifth bedroom. Outside, the fenced yard is surrounded by mature trees with a large deck, which provides the perfect setting for summer BBQs with friends and family. Embrace the ultimate in suburban living at this #HomeToStay! (id:51158) ** 30 Julie St Angus Essa **
⚡⚡⚡ Disclaimer: While we strive to provide accurate information, it is essential that you to verify all details, measurements, and features before making any decisions.⚡⚡⚡
📞📞📞Please Call me with ANY Questions, 416-477-2620📞📞📞
Property Details
| MLS® Number | N8288084 |
| Property Type | Single Family |
| Community Name | Angus |
| Amenities Near By | Park, Schools |
| Community Features | School Bus |
| Features | Sump Pump |
| Parking Space Total | 4 |
| Structure | Deck |
About 30 Julie Street, Essa, Ontario
Building
| Bathroom Total | 4 |
| Bedrooms Above Ground | 4 |
| Bedrooms Below Ground | 1 |
| Bedrooms Total | 5 |
| Appliances | Dryer, Microwave, Refrigerator, Stove, Washer |
| Basement Development | Finished |
| Basement Type | Full (finished) |
| Construction Style Attachment | Detached |
| Cooling Type | Central Air Conditioning |
| Exterior Finish | Brick, Vinyl Siding |
| Fireplace Present | Yes |
| Fireplace Total | 1 |
| Foundation Type | Concrete |
| Heating Fuel | Natural Gas |
| Heating Type | Forced Air |
| Stories Total | 2 |
| Type | House |
| Utility Water | Municipal Water |
Parking
| Attached Garage |
Land
| Acreage | No |
| Land Amenities | Park, Schools |
| Sewer | Sanitary Sewer |
| Size Irregular | 54.72 X 121.39 Ft |
| Size Total Text | 54.72 X 121.39 Ft|under 1/2 Acre |
Rooms
| Level | Type | Length | Width | Dimensions |
|---|---|---|---|---|
| Second Level | Primary Bedroom | 5.26 m | 3.53 m | 5.26 m x 3.53 m |
| Second Level | Bedroom 2 | 2.87 m | 3.48 m | 2.87 m x 3.48 m |
| Second Level | Bedroom 3 | 3.43 m | 3 m | 3.43 m x 3 m |
| Second Level | Bedroom 4 | 3.25 m | 3.02 m | 3.25 m x 3.02 m |
| Basement | Other | 8.03 m | 3.25 m | 8.03 m x 3.25 m |
| Basement | Bedroom 5 | 4.88 m | 3.51 m | 4.88 m x 3.51 m |
| Main Level | Kitchen | 5.31 m | 3.86 m | 5.31 m x 3.86 m |
| Main Level | Dining Room | 3.02 m | 3.2 m | 3.02 m x 3.2 m |
| Main Level | Living Room | 4.09 m | 3.2 m | 4.09 m x 3.2 m |
| Main Level | Living Room | 3.53 m | 5.59 m | 3.53 m x 5.59 m |
| Main Level | Office | 3.2 m | 2.44 m | 3.2 m x 2.44 m |
Utilities
| Cable | Available |
https://www.realtor.ca/real-estate/26819422/30-julie-street-essa-angus
Interested?
Contact us for more information

