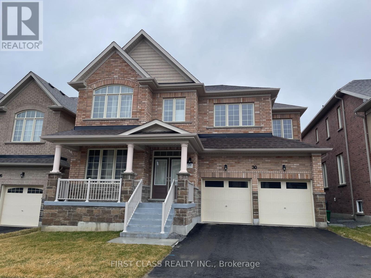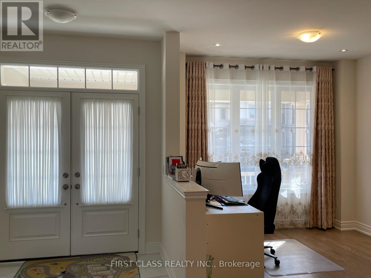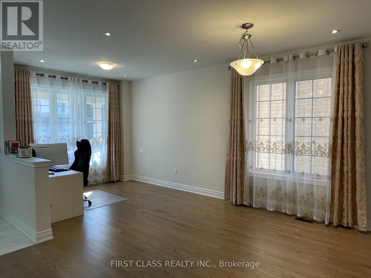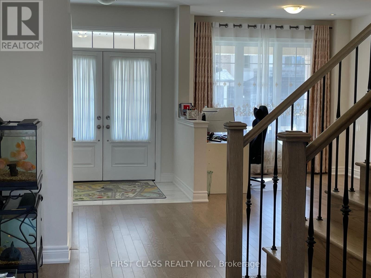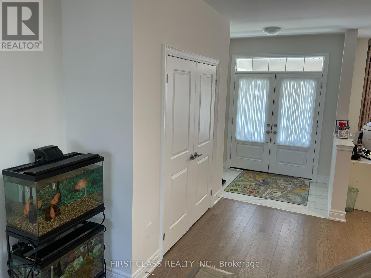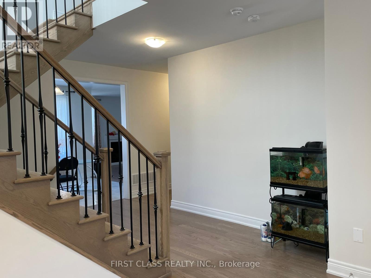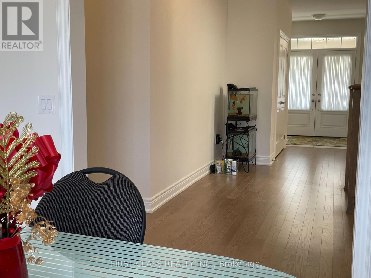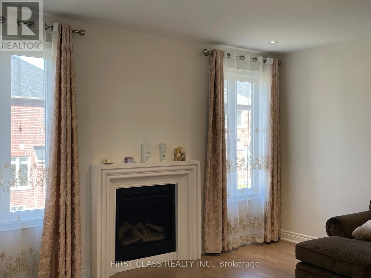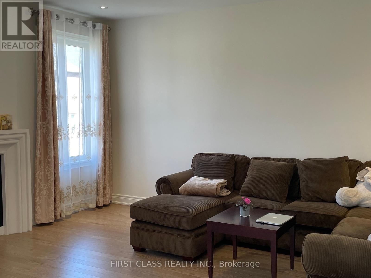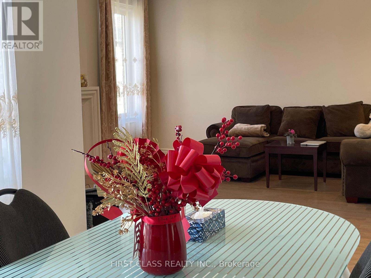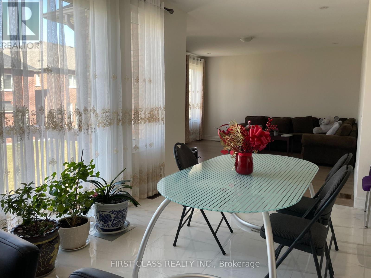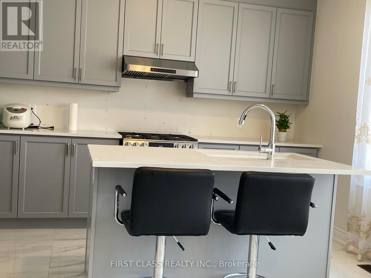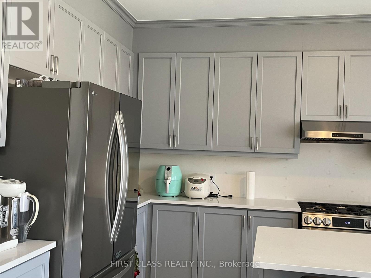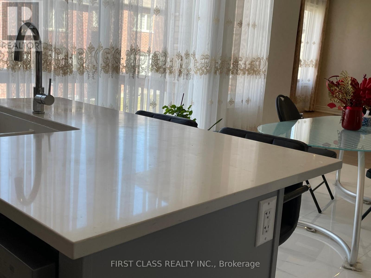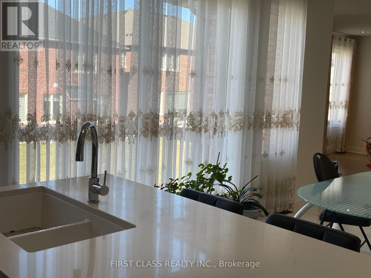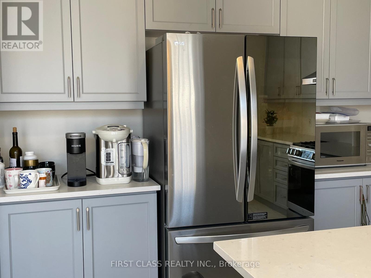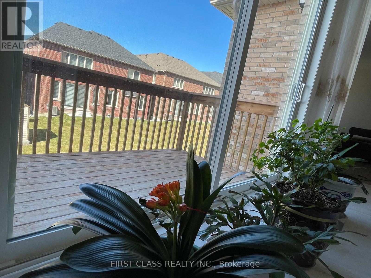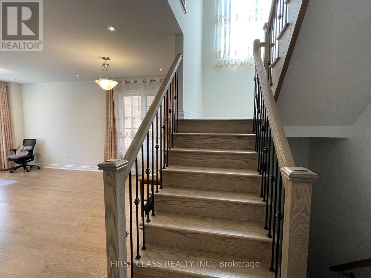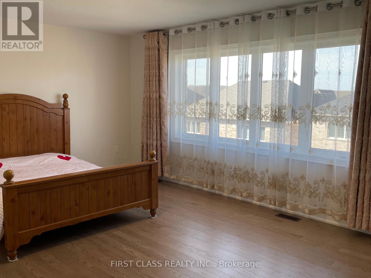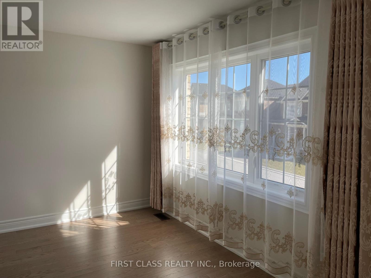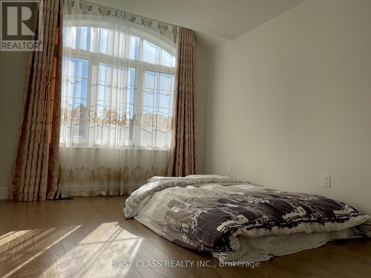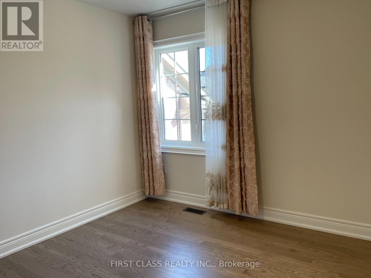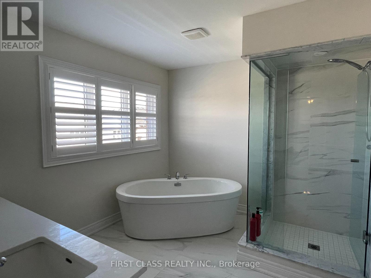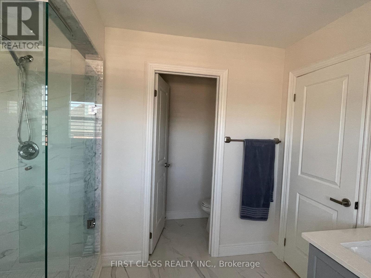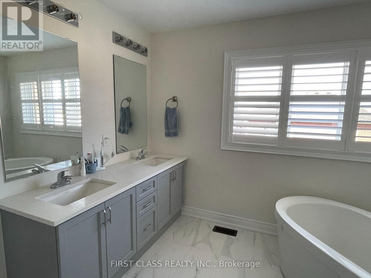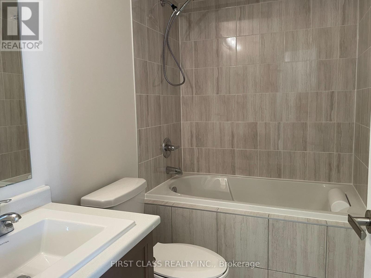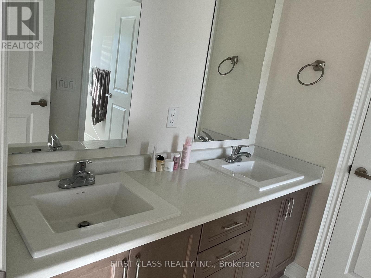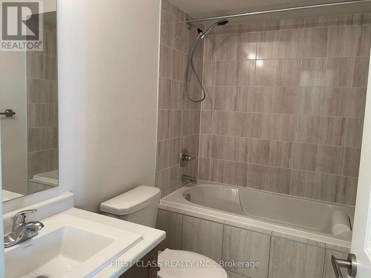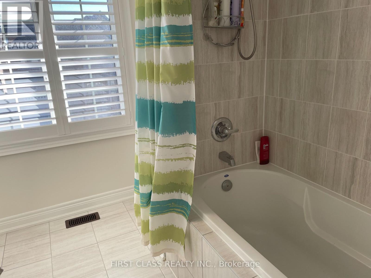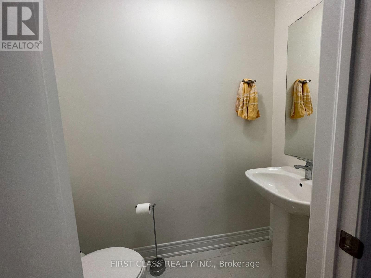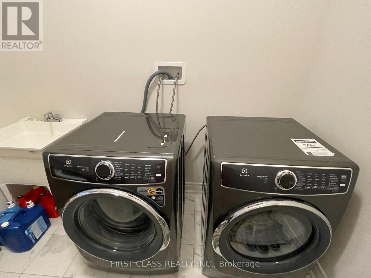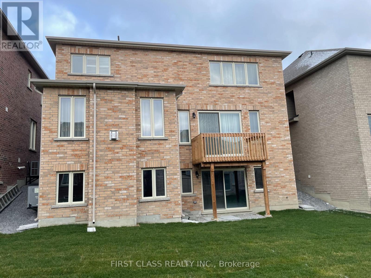30 Watershed Gate East Gwillimbury, Ontario - MLS#: N8196684
$3,850 Monthly
Luxurious House And Quiet Community! 4Bedrooms,2800sf Home In Queensville. Modern Kitchen With Island.Hardwood Floor Through Out.Walk out Basement.Large Door To Deck All Drenched In Natural Light From Large Windows. Relax By The Gas Fireplace .10 Mins Drive To Go Train Station, 6 Mins Drive to Hwy 404, 13 Mins Drive To Costco, Steps To Park, Future School and Future 85,000 sq ft Health And Active Living Plaza. **** EXTRAS **** Existing S/S Stove, S/S Fridge, S/S Dishwasher, Washer and Dryer, Humidifier,Air-Conditioner, All Existing ELFs and Windows Covering,Remote Controls for Garage. (id:51158)
MLS# N8196684 – FOR RENT : 30 Watershed Gate Queensville East Gwillimbury – 4 Beds, 4 Baths Detached House ** Luxurious House And Quiet Community! 4Bedrooms,2800sf Home In Queensville. Modern Kitchen With Island.Hardwood Floor Through Out.Walk out Basement.Large Door To Deck All Drenched In Natural Light From Large Windows. Relax By The Gas Fireplace .10 Mins Drive To Go Train Station, 6 Mins Drive to Hwy 404, 13 Mins Drive To Costco, Steps To Park, Future School and Future 85,000 sq ft Health And Active Living Plaza. **** EXTRAS **** Existing S/S Stove, S/S Fridge, S/S Dishwasher, Washer and Dryer, Humidifier,Air-Conditioner, All Existing ELFs and Windows Covering,Remote Controls for Garage. (id:51158) ** 30 Watershed Gate Queensville East Gwillimbury **
⚡⚡⚡ Disclaimer: While we strive to provide accurate information, it is essential that you to verify all details, measurements, and features before making any decisions.⚡⚡⚡
📞📞📞Please Call me with ANY Questions, 416-477-2620📞📞📞
Property Details
| MLS® Number | N8196684 |
| Property Type | Single Family |
| Community Name | Queensville |
| Amenities Near By | Hospital, Park, Public Transit |
| Community Features | School Bus |
| Parking Space Total | 4 |
About 30 Watershed Gate, East Gwillimbury, Ontario
Building
| Bathroom Total | 4 |
| Bedrooms Above Ground | 4 |
| Bedrooms Total | 4 |
| Appliances | Garage Door Opener Remote(s) |
| Basement Type | Full |
| Construction Style Attachment | Detached |
| Cooling Type | Central Air Conditioning, Air Exchanger |
| Exterior Finish | Stone |
| Fireplace Present | Yes |
| Foundation Type | Insulated Concrete Forms |
| Heating Fuel | Natural Gas |
| Heating Type | Forced Air |
| Stories Total | 2 |
| Type | House |
| Utility Water | Municipal Water |
Parking
| Garage |
Land
| Acreage | No |
| Land Amenities | Hospital, Park, Public Transit |
| Sewer | Sanitary Sewer |
| Size Irregular | 45 X 98 Ft |
| Size Total Text | 45 X 98 Ft |
| Surface Water | Lake/pond |
Rooms
| Level | Type | Length | Width | Dimensions |
|---|---|---|---|---|
| Second Level | Primary Bedroom | 5.18 m | 4.22 m | 5.18 m x 4.22 m |
| Second Level | Bedroom 2 | 3.51 m | 3.35 m | 3.51 m x 3.35 m |
| Second Level | Bedroom 3 | 3.96 m | 3.05 m | 3.96 m x 3.05 m |
| Second Level | Bedroom 4 | 4.57 m | 3 m | 4.57 m x 3 m |
| Main Level | Family Room | 4.57 m | 4.57 m | 4.57 m x 4.57 m |
| Main Level | Living Room | 6.1 m | 3.05 m | 6.1 m x 3.05 m |
| Main Level | Dining Room | 6.1 m | 3.05 m | 6.1 m x 3.05 m |
| Main Level | Eating Area | 4.04 m | 3.3 m | 4.04 m x 3.3 m |
| Main Level | Kitchen | 4.17 m | 3.45 m | 4.17 m x 3.45 m |
https://www.realtor.ca/real-estate/26696315/30-watershed-gate-east-gwillimbury-queensville
Interested?
Contact us for more information

