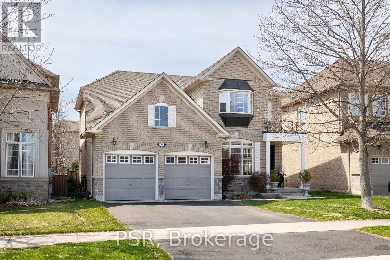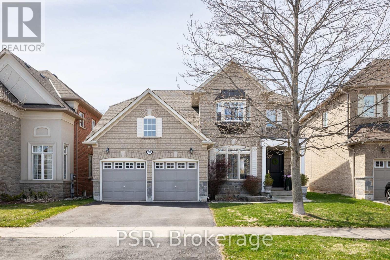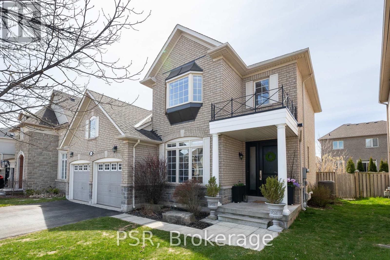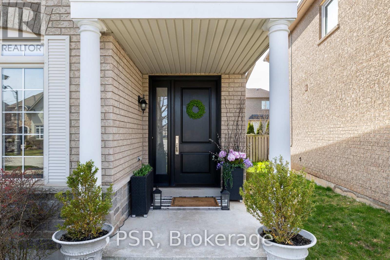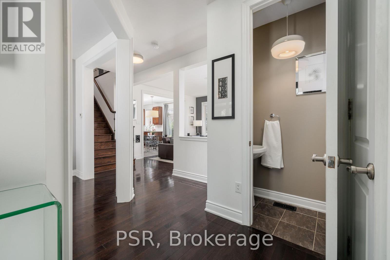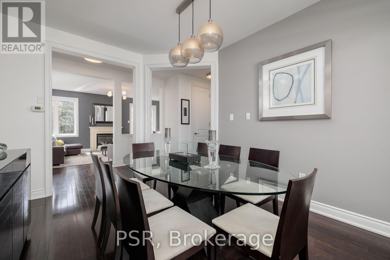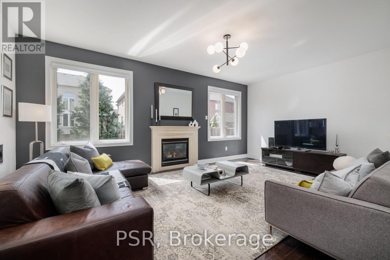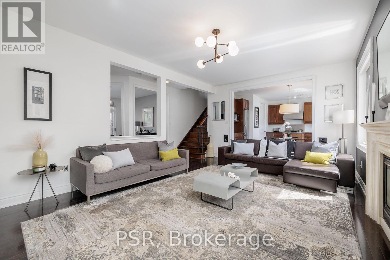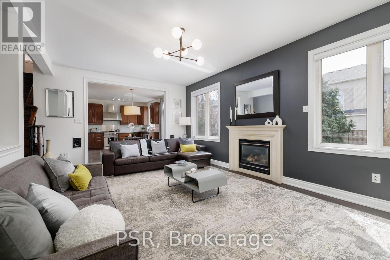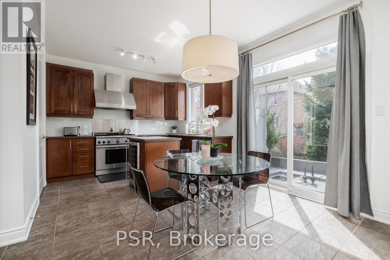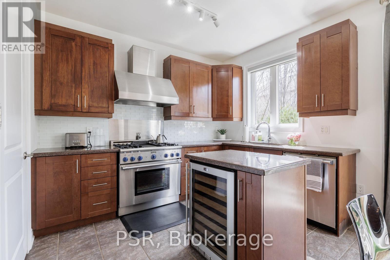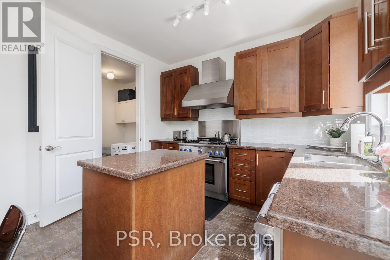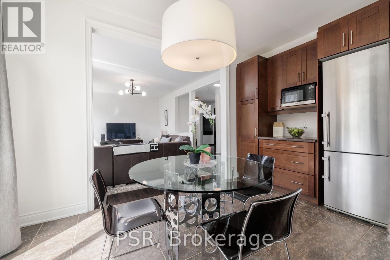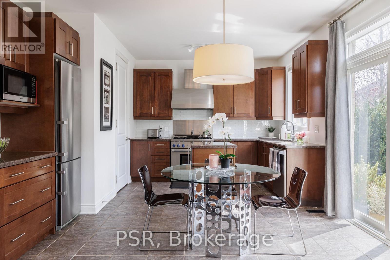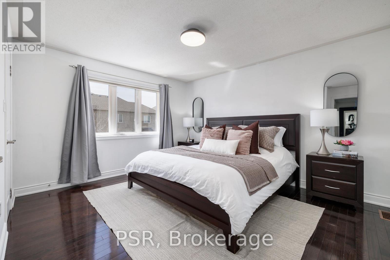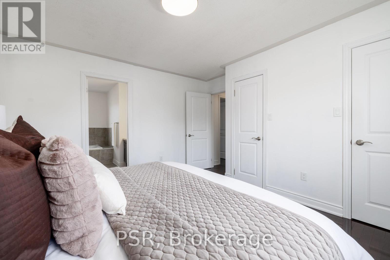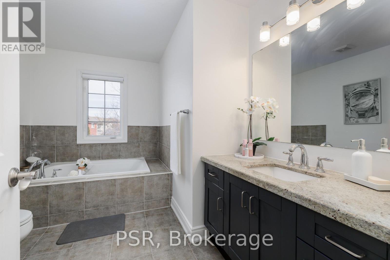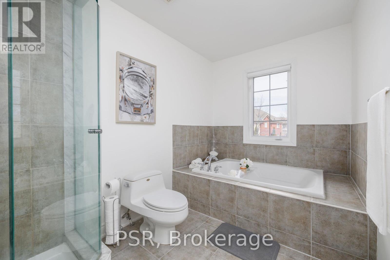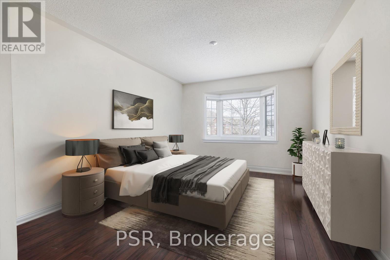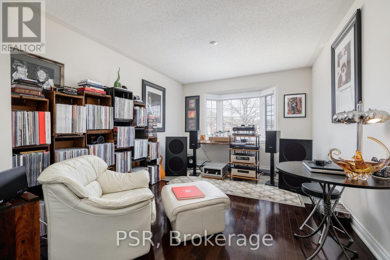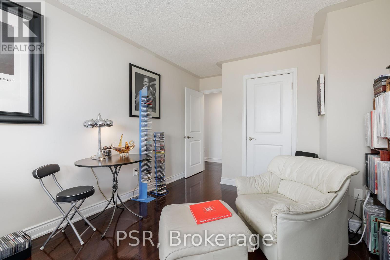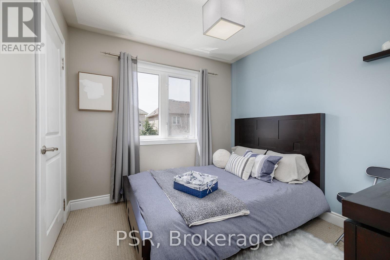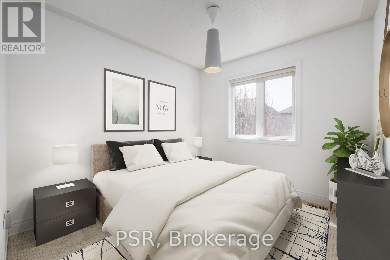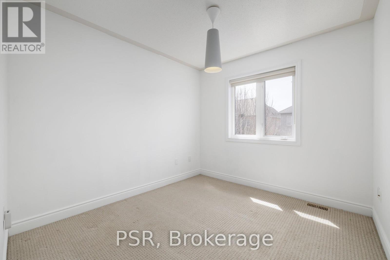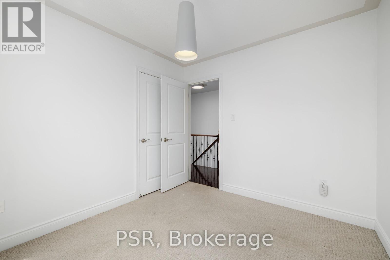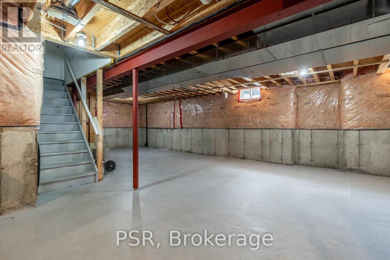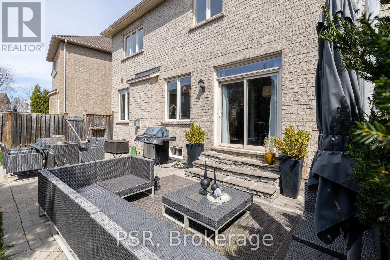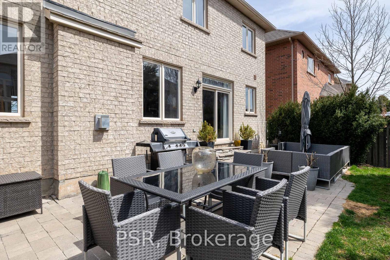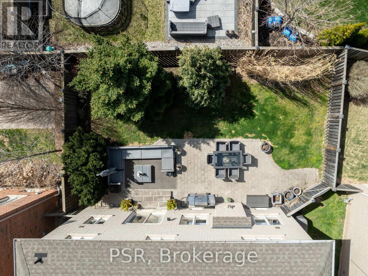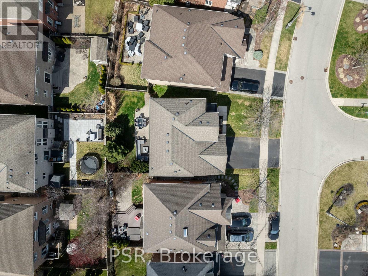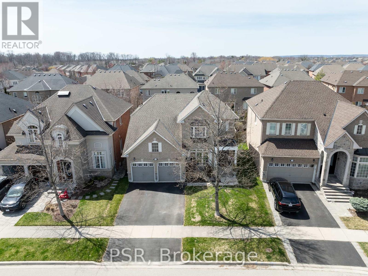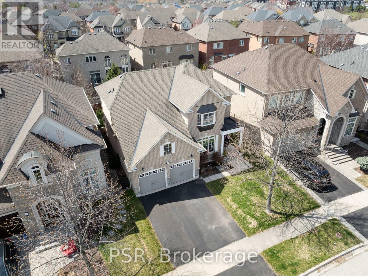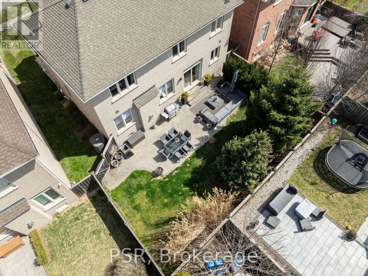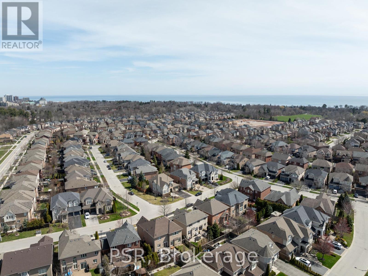300 Fritillary St Oakville, Ontario - MLS#: W8233572
$1,929,000
Welcome To Your Dream Home, Nestled In The Serene Neighbourhood Of Lakeshore Woods. This Stunning Residence Offers The Perfect Blend Of Luxury, Comfort, And Tranquility. Step Inside To Discover A Meticulously Designed Interior Boasting Spacious Living Areas, Ideal For Both Relaxation And Entertaining. With Hardwood Flooring thru-out, And A Formal Dining Room That May Also Be Used As An Office. The Family Room Just Off The Kitchen Is Warm And Inviting With Gas Fireplace. Overlooking The Eat-In Kitchen That Features Gas Range, Custom Stainless Steel Hood-Fan, Premium Appliances, Under Mounted Sink, And Chef's Nook With Loads Of Storage. Escape To Your Own Backyard Oasis, Where The Privacy Afforded By Lush Greenery Is Perfect For Enjoying Sunny Afternoons Or Hosting Gatherings With Loved Ones. Situated On A Quiet Street, Peace And Privacy Are Assured, Offering A Serene Retreat From The Hustle And Bustle Of Everyday Life. Conveniently Located Near Top-Rated Schools, Parks, Shopping, And Dining Options, This Home Offers The Epitome Of Upscale Suburban Living. Don't Miss The Opportunity To Make This House, Your Home! **** EXTRAS **** Most Windows Recently Replaced With 25 Year Transferrable Warranty, Tankless Water Heater, Gorgeous Amberwood Front Door, Freshly Painted Throughout, Berber Carpeting In 2 Bedrooms, Surround Sound Speakers Hardwired In Family Room. (id:51158)
MLS# W8233572 – FOR SALE : 300 Fritillary St Bronte West Oakville – 4 Beds, 3 Baths Detached House ** Welcome to your dream home, nestled in the serene neighbourhood of Lakeshore Woods. This stunning residence offers the perfect blend of luxury, comfort, and tranquility. Step inside to discover a meticulously designed interior boasting spacious living areas, ideal for both relaxation and entertaining. With hardwood flooring on the main level, and a formal dining room that may also be used as an office. The family room just off the kitchen is warm and inviting with gas fireplace. Overlooking the eat-in kitchen that features gas range, custom stainless steel hood-fan, Premium appliances, under mounted sink, and chef’s nook with loads of storage. Escape to your own backyard oasis, where the privacy afforded by lush greenery is perfect for enjoying sunny afternoons or hosting gatherings with loved ones. Situated on a quiet street, peace and privacy are assured, offering a serene retreat from the hustle and bustle of everyday life. Conveniently located near top-rated schools, parks, shopping, and dining options, this home offers the epitome of upscale suburban living. Don’t miss the opportunity to make this house, your home! **** EXTRAS **** Most windows recently replaced with 25 year transferrable warranty, tankless water heater, gorgeous Amberwood front door, freshly painted throughout, berber carpeting in bedrooms, surround sound speakers hardwired in family room. (id:51158) ** 300 Fritillary St Bronte West Oakville **
⚡⚡⚡ Disclaimer: While we strive to provide accurate information, it is essential that you to verify all details, measurements, and features before making any decisions.⚡⚡⚡
📞📞📞Please Call me with ANY Questions, 416-477-2620📞📞📞
Property Details
| MLS® Number | W8233572 |
| Property Type | Single Family |
| Community Name | Bronte West |
| Parking Space Total | 4 |
About 300 Fritillary St, Oakville, Ontario
Building
| Bathroom Total | 3 |
| Bedrooms Above Ground | 4 |
| Bedrooms Total | 4 |
| Basement Development | Unfinished |
| Basement Type | N/a (unfinished) |
| Construction Style Attachment | Detached |
| Cooling Type | Central Air Conditioning |
| Exterior Finish | Brick |
| Heating Fuel | Natural Gas |
| Heating Type | Forced Air |
| Stories Total | 2 |
| Type | House |
Parking
| Attached Garage |
Land
| Acreage | No |
| Size Irregular | 43.8 X 90.03 Ft |
| Size Total Text | 43.8 X 90.03 Ft |
Rooms
| Level | Type | Length | Width | Dimensions |
|---|---|---|---|---|
| Second Level | Bedroom | 3.45 m | 3 m | 3.45 m x 3 m |
| Second Level | Bedroom | 2.67 m | 3 m | 2.67 m x 3 m |
| Second Level | Bedroom | 3.1 m | 5.77 m | 3.1 m x 5.77 m |
| Second Level | Primary Bedroom | 3.89 m | 4.06 m | 3.89 m x 4.06 m |
| Main Level | Foyer | 2.18 m | 2.79 m | 2.18 m x 2.79 m |
| Main Level | Dining Room | 3.51 m | 4.7 m | 3.51 m x 4.7 m |
| Main Level | Living Room | 6.07 m | 3.81 m | 6.07 m x 3.81 m |
| Main Level | Kitchen | 4.9 m | 4.06 m | 4.9 m x 4.06 m |
| Main Level | Laundry Room | 2.34 m | 1.78 m | 2.34 m x 1.78 m |
https://www.realtor.ca/real-estate/26750481/300-fritillary-st-oakville-bronte-west
Interested?
Contact us for more information

