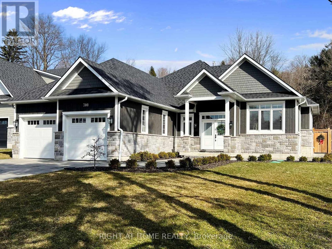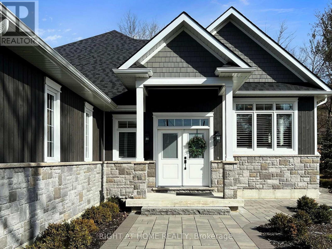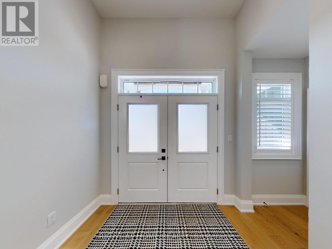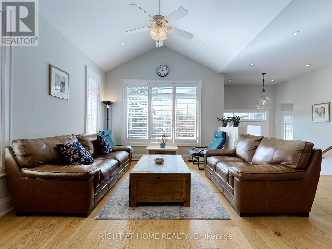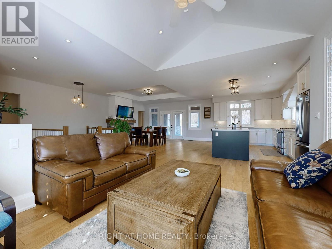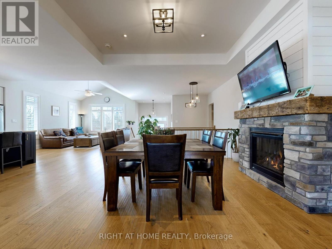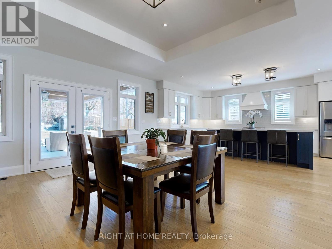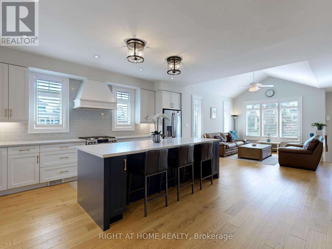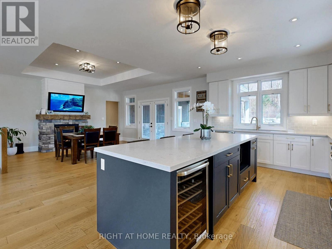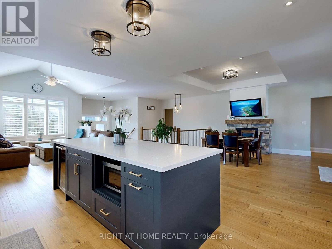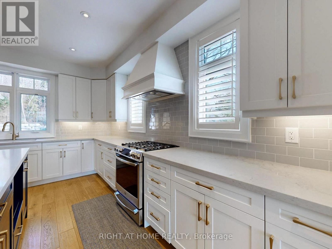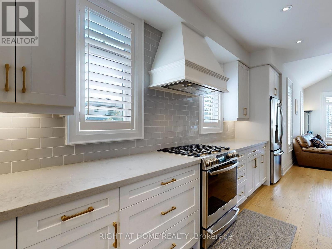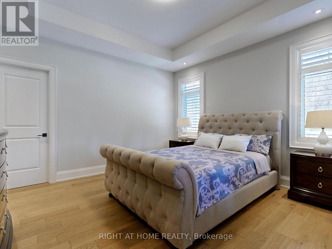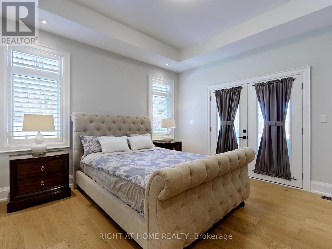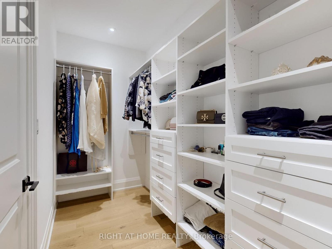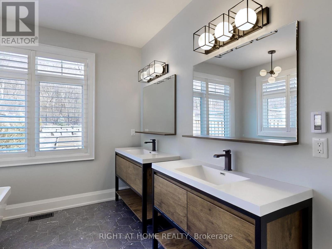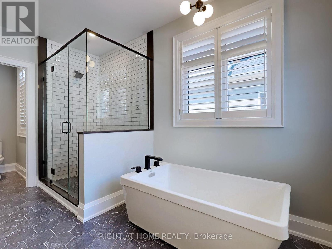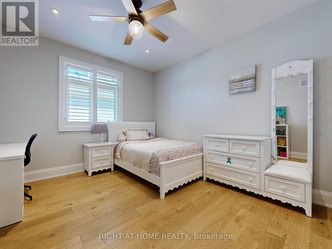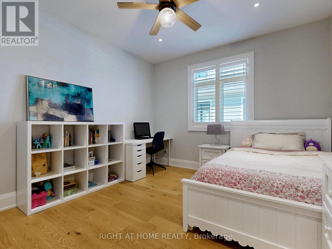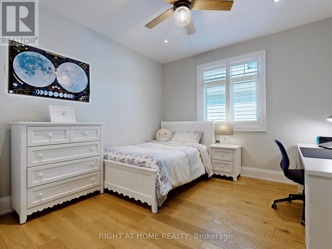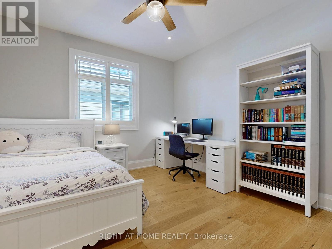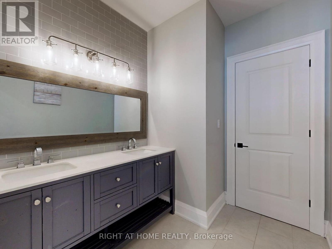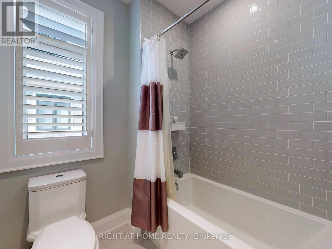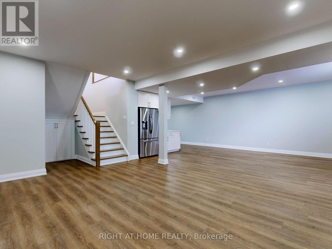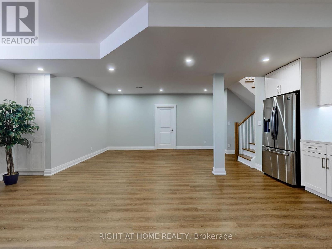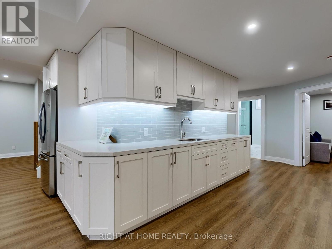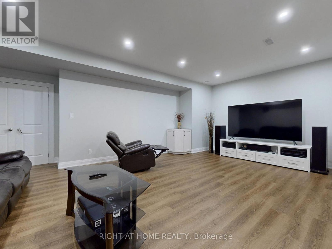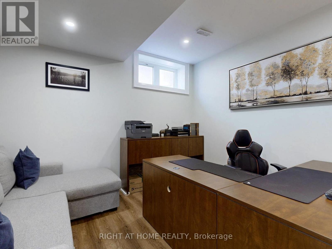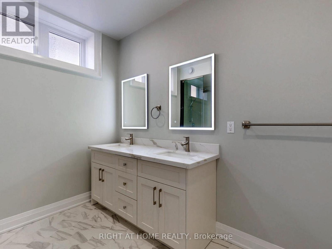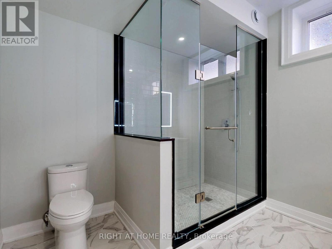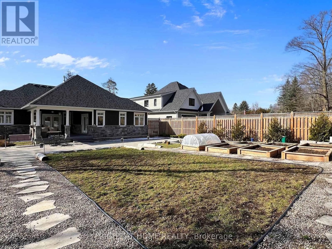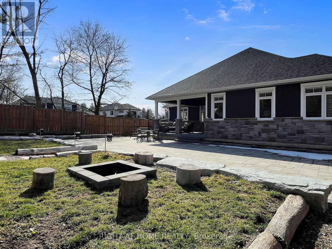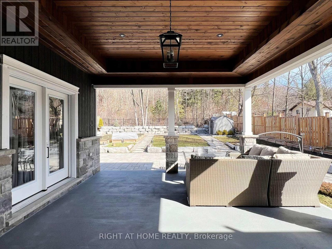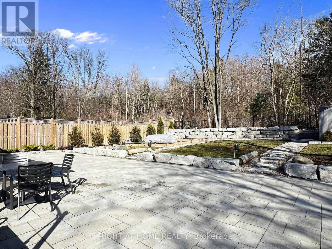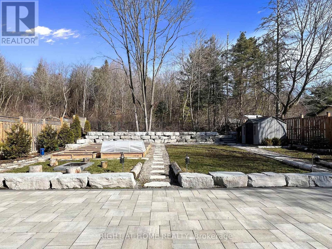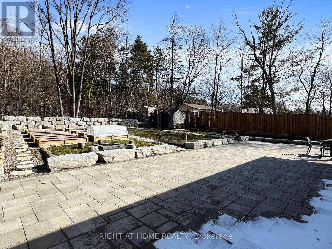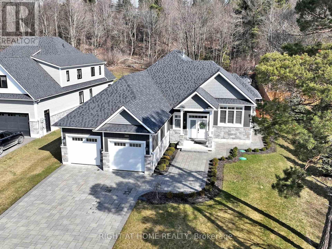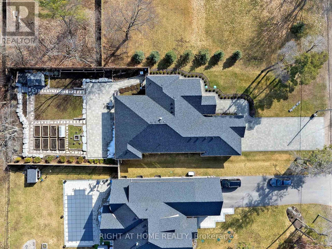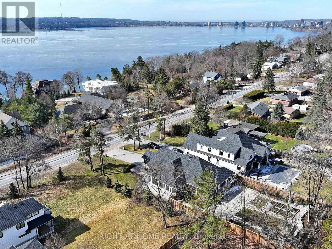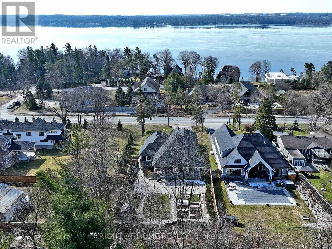300 Shanty Bay Rd Oro-Medonte, Ontario - MLS#: S8142298
$2,199,000
Prestigious Custom-Built Open Concept House in Barries Most Sought After East-End. 2019 Built Bungalow (Original Owner) gives almost 4,500 sqft Living Space on a 73.73x203.43 Ft Lot. Wide & Deep Double Car Garage Plus 12 Cars parking on the Interlock Driveway. Professionally Finished Backyard w/ Back to Hill/Forest (very Private), Bonfire, Vegetable Garden, & Tray Ceiling Porch. 3+2 Bedrms & 9 Ft Ceilings on Main Flr & Bsmt. Big Windows W/ California Shutters & Pot lights Thr-Out Whole House. Hardwood Flr on the Main Flr W/ 7 Baseboard. Vault Ceiling in Dining Rm Gives More Space & Sunlight from the South. Almost 10 Central Island W/ Quartz Countertop. Family Rm W/ Coved Ceiling & Remote-Ctrld Gas Fireplace Steps out to Tray Ceiling Porch. Primary Bedrm W/ 5-piece Ensuite (Heated Flr), Walk-in Closet & Step-Out to the Porch. Shared 5 Piece Washrm also has Heated Flr. Professionally Designed & Finished Bsmt with a Large Rec. Rm Plus a Theater Rm, 2 Bedrms & a 4-piece Washrm. **** EXTRAS **** Enjoy Both the Rural and Urban Lifestyle. 5 Mins Away from Barries Downtown Core & Waterfront Attractions. Mins Walk to Kempenfelt Bay, Johnston Beach, North Shore Trail, and Barrie Yacht Club. Best Primary & Secondary School in Barrie. (id:51158)
MLS# S8142298 – FOR SALE : 300 Shanty Bay Rd Shanty Bay Oro-medonte – 4 Beds, 4 Baths Detached House ** Prestigious Custom-Built Open Concept House in Barries Most Sought After East-End. 2019 Built Bungalow (Original Owner) gives almost 4,500 sqft Living Space on a 73.73×203.43 Ft Lot. Wide & Deep Double Car Garage Plus 12 Cars parking on the Interlock Driveway. Professionally Finished Backyard w/ Back to Hill/Forest (very Private), Bonfire, Vegetable Garden, & Tray Ceiling Porch. 3+2 Bedrms & 9 Ft Ceilings on Main Flr & Bsmt. Big Windows W/ California Shutters & Pot lights Thr-Out Whole House. Hardwood Flr on the Main Flr W/ 7 Baseboard. Vault Ceiling in Dining Rm Gives More Space & Sunlight from the South. Almost 10 Central Island W/ Quartz Countertop. Family Rm W/ Coved Ceiling & Remote-Ctrld Gas Fireplace Steps out to Tray Ceiling Porch. Primary Bedrm W/ 5-piece Ensuite (Heated Flr), Walk-in Closet & Step-Out to the Porch. Shared 5 Piece Washrm also has Heated Flr. Professionally Designed & Finished Bsmt with a Large Rec. Rm Plus a Theater Rm, 2 Bedrms & a 4-piece Washrm.**** EXTRAS **** Enjoy Both the Rural and Urban Lifestyle. 5 Mins Away from Barries Downtown Core & Waterfront Attractions. Mins Walk to Kempenfelt Bay, Johnston Beach, North Shore Trail, and Barrie Yacht Club. Best Primary & Secondary School in Barrie. (id:51158) ** 300 Shanty Bay Rd Shanty Bay Oro-medonte **
⚡⚡⚡ Disclaimer: While we strive to provide accurate information, it is essential that you to verify all details, measurements, and features before making any decisions.⚡⚡⚡
📞📞📞Please Call me with ANY Questions, 416-477-2620📞📞📞
Property Details
| MLS® Number | S8142298 |
| Property Type | Single Family |
| Community Name | Shanty Bay |
| Amenities Near By | Beach, Marina |
| Parking Space Total | 14 |
About 300 Shanty Bay Rd, Oro-Medonte, Ontario
Building
| Bathroom Total | 4 |
| Bedrooms Above Ground | 3 |
| Bedrooms Below Ground | 2 |
| Bedrooms Total | 5 |
| Architectural Style | Bungalow |
| Basement Development | Finished |
| Basement Type | N/a (finished) |
| Construction Style Attachment | Detached |
| Cooling Type | Central Air Conditioning |
| Exterior Finish | Stone, Wood |
| Fireplace Present | Yes |
| Heating Fuel | Natural Gas |
| Heating Type | Forced Air |
| Stories Total | 1 |
| Type | House |
Parking
| Attached Garage |
Land
| Acreage | No |
| Land Amenities | Beach, Marina |
| Sewer | Septic System |
| Size Irregular | 73.73 X 203.43 Ft |
| Size Total Text | 73.73 X 203.43 Ft |
| Surface Water | Lake/pond |
Rooms
| Level | Type | Length | Width | Dimensions |
|---|---|---|---|---|
| Basement | Recreational, Games Room | 8.3 m | 5.97 m | 8.3 m x 5.97 m |
| Basement | Media | 6.73 m | 4.5 m | 6.73 m x 4.5 m |
| Basement | Bedroom 4 | 5.23 m | 3.56 m | 5.23 m x 3.56 m |
| Basement | Bedroom 5 | 4.04 m | 3.56 m | 4.04 m x 3.56 m |
| Ground Level | Dining Room | 4.26 m | 3.5 m | 4.26 m x 3.5 m |
| Ground Level | Kitchen | 5.6 m | 4.8 m | 5.6 m x 4.8 m |
| Ground Level | Family Room | 4.95 m | 4.2 m | 4.95 m x 4.2 m |
| Ground Level | Primary Bedroom | 4.1 m | 4.1 m | 4.1 m x 4.1 m |
| Ground Level | Bedroom 2 | 3.8 m | 3.5 m | 3.8 m x 3.5 m |
| Ground Level | Bedroom 3 | 3.8 m | 3.5 m | 3.8 m x 3.5 m |
https://www.realtor.ca/real-estate/26622907/300-shanty-bay-rd-oro-medonte-shanty-bay
Interested?
Contact us for more information

