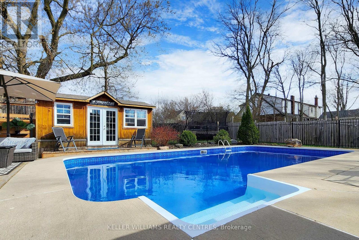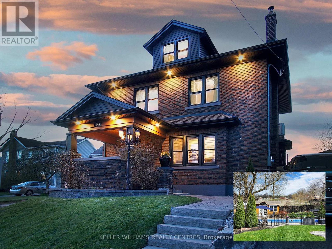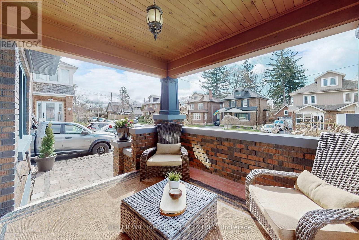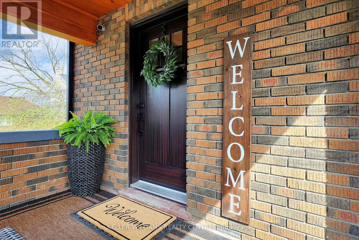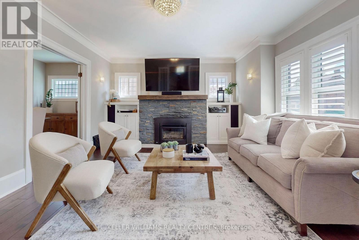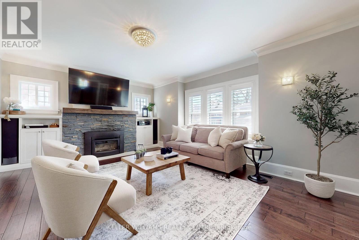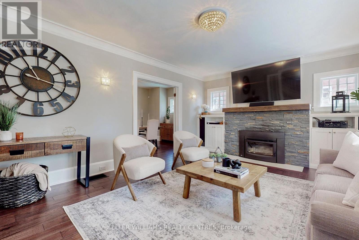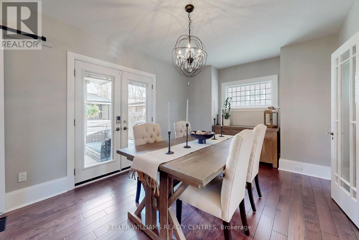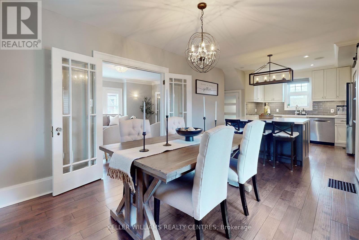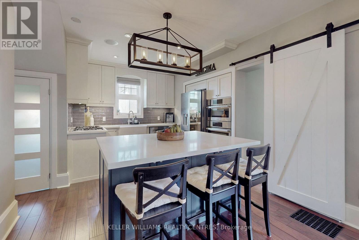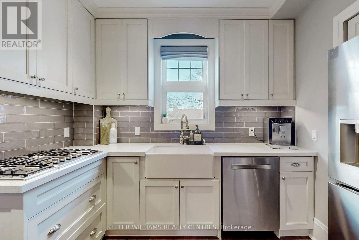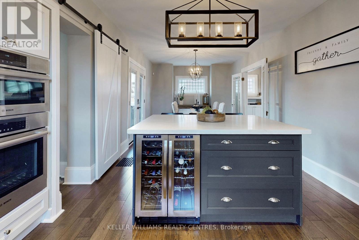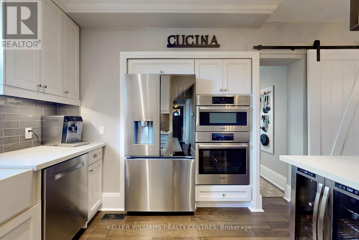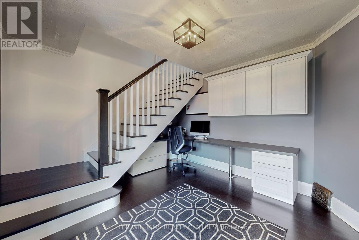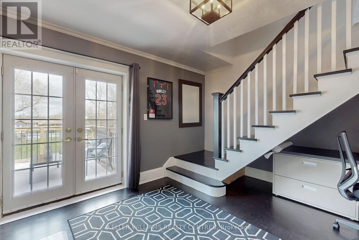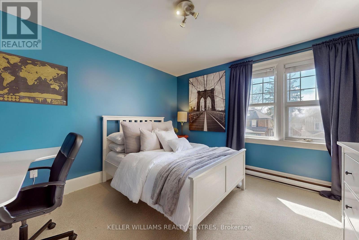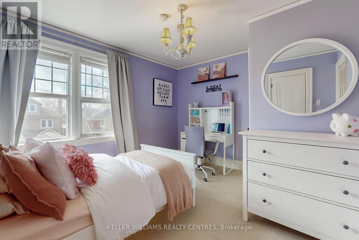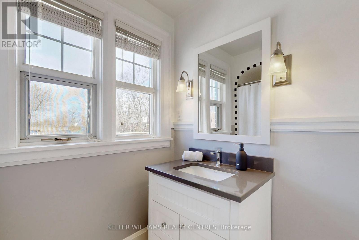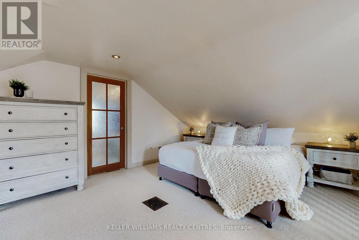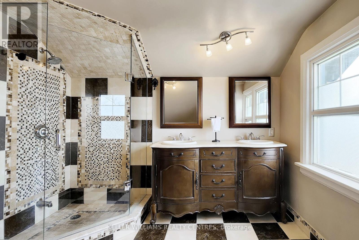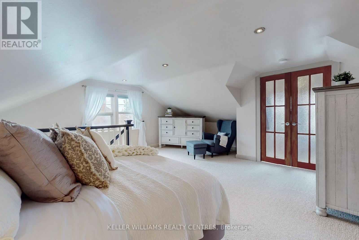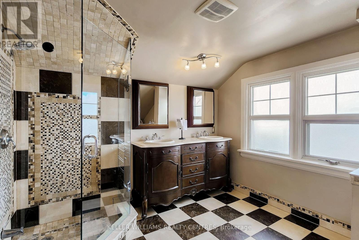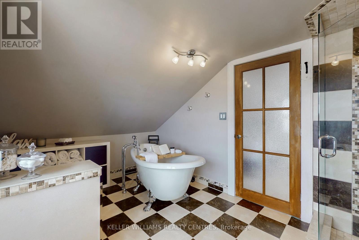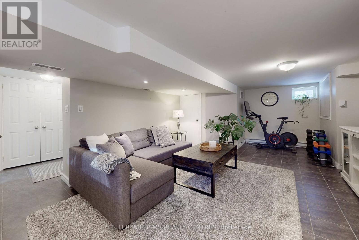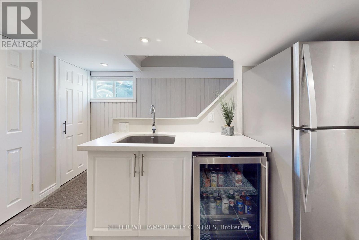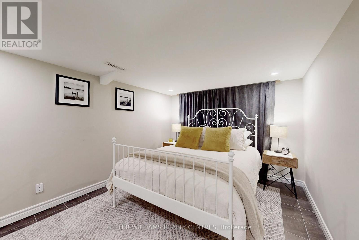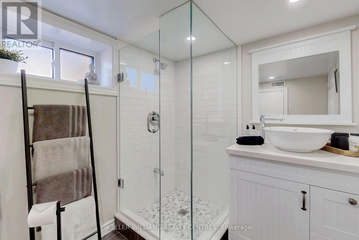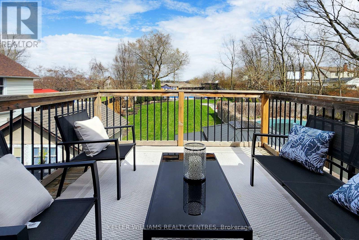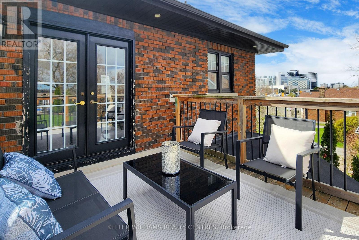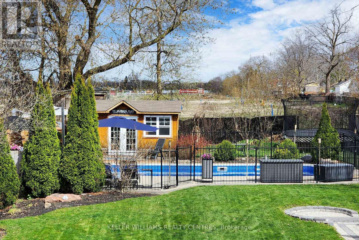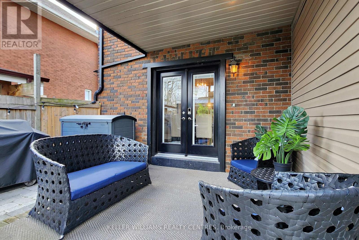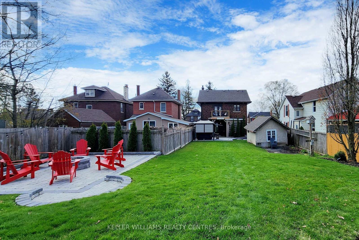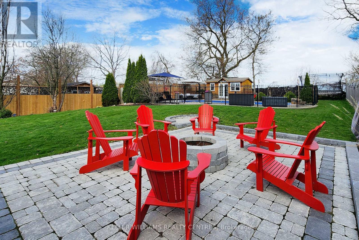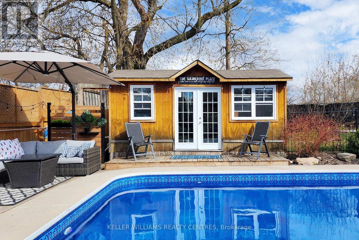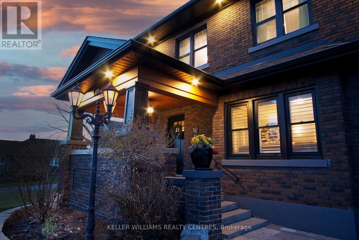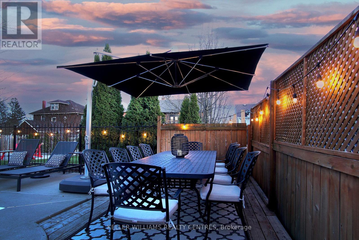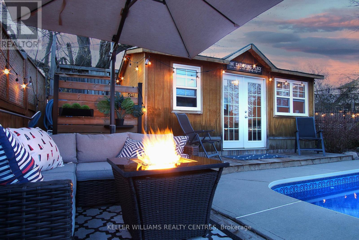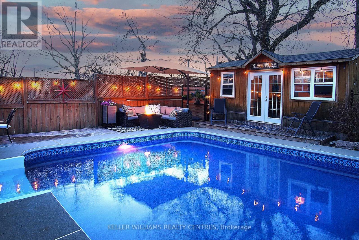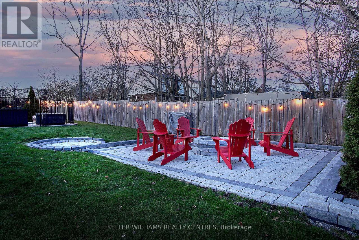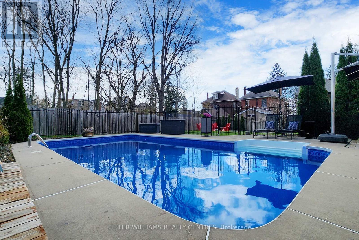300 William St E Oshawa, Ontario - MLS#: E8267052
$949,000
Absolutely Stunning Home Inside and Out in the heart of Oshawa! This Beautiful Detached 3+1 Bed, 3 Bath home boasts a Resort-like backyard, 216 deep and 59 at the rear. From the Stunning Pool (with fencing), Pool Cabana with Hydro, Decking and Fire Pit you are sure to enjoy those hot summer nights. On the Main Floor you will find Updated Hardwood Throughout, Luxurious Custom Kitchen with Quartz Counters, High-End Appliances, large walk-in pantry and open to the Dining Room with Doors to the Patio. The Living Room has a Beautiful Wood Fireplace and Wood Mantle w/ Custom Built-ins. The Second Level has 2 Beds, Office and 3-pc bath. You are sure to love the Top Floor w/ Large Primary Bedroom, walk-in closet and 4-pc Ensuite. The BSMT Features 1 Bed, 3-Piece Bath, Wet bar & separate entrance. Wiring & plumbing for Stove and Washer/Dryer also in place. Close to Costco, shopping, public transit, community centres, Restaurants & schools. Available, Drawings for new two-car tandem Garage. **** EXTRAS **** A/C 2022, Fridge 2024, Pool Heater 2023, Pool Pump & Liner 2022, 3 BSMT Windows 2022, B/I Speaker in Kitchen, 200 amp electric panel 2023, Shingles approx. 2018. Exhaust vent for gas cook top requires new fan. Pool Cleaner & Garage As-is. (id:51158)
MLS# E8267052 – FOR SALE : 300 William St E O’neill Oshawa – 4 Beds, 3 Baths Detached House ** Absolutely Stunning Home Inside and Out in the heart of Oshawa! This Beautiful Detached 3+1 Bed, 3 Bath home boasts a Resort-like backyard, 216 deep and 59 at the rear. From the Stunning Pool (with fencing), Pool Cabana with Hydro, Decking and Fire Pit you are sure to enjoy those hot summer nights. On the Main Floor you will find Updated Hardwood Throughout, Luxurious Custom Kitchen with Quartz Counters, High-End Appliances, large walk-in pantry and open to the Dining Room with Doors to the Patio. The Living Room has a Beautiful Wood Fireplace and Wood Mantle w/ Custom Built-ins. The Second Level has 2 Beds, Office and 3-pc bath. You are sure to love the Top Floor w/ Large Primary Bedroom, walk-in closet and 4-pc Ensuite. The BSMT Features 1 Bed, 3-Piece Bath, Wet bar & separate entrance. Wiring & plumbing for Stove and Washer/Dryer also in place. Close to Costco, shopping, public transit, community centres, Restaurants & schools. Available, Drawings for new two-car tandem Garage. **** EXTRAS **** A/C 2022, Fridge 2024, Pool Heater 2023, Pool Pump & Liner 2022, 3 BSMT Windows 2022, B/I Speaker in Kitchen, 200 amp electric panel 2023, Shingles approx. 2018. Exhaust vent for gas cook top requires new fan. Pool Cleaner & Garage As-is. (id:51158) ** 300 William St E O’neill Oshawa **
⚡⚡⚡ Disclaimer: While we strive to provide accurate information, it is essential that you to verify all details, measurements, and features before making any decisions.⚡⚡⚡
📞📞📞Please Call me with ANY Questions, 416-477-2620📞📞📞
Property Details
| MLS® Number | E8267052 |
| Property Type | Single Family |
| Community Name | O'Neill |
| Amenities Near By | Hospital, Park, Place Of Worship, Public Transit, Schools |
| Community Features | Community Centre |
| Parking Space Total | 5 |
| Pool Type | Inground Pool |
About 300 William St E, Oshawa, Ontario
Building
| Bathroom Total | 3 |
| Bedrooms Above Ground | 3 |
| Bedrooms Below Ground | 1 |
| Bedrooms Total | 4 |
| Basement Development | Finished |
| Basement Features | Separate Entrance |
| Basement Type | N/a (finished) |
| Construction Style Attachment | Detached |
| Cooling Type | Central Air Conditioning |
| Exterior Finish | Brick |
| Fireplace Present | Yes |
| Heating Fuel | Natural Gas |
| Heating Type | Forced Air |
| Stories Total | 3 |
| Type | House |
Parking
| Detached Garage |
Land
| Acreage | No |
| Land Amenities | Hospital, Park, Place Of Worship, Public Transit, Schools |
| Size Irregular | 40.04 X 216.98 Ft ; 59.04 X216.98 X40.04 X117 X19.9x99.59 Ft |
| Size Total Text | 40.04 X 216.98 Ft ; 59.04 X216.98 X40.04 X117 X19.9x99.59 Ft |
Rooms
| Level | Type | Length | Width | Dimensions |
|---|---|---|---|---|
| Second Level | Bedroom 2 | 3.4 m | 3.7 m | 3.4 m x 3.7 m |
| Second Level | Bedroom 3 | 3.68 m | 3.39 m | 3.68 m x 3.39 m |
| Second Level | Office | 4.35 m | 3.55 m | 4.35 m x 3.55 m |
| Third Level | Primary Bedroom | 5.7 m | 5 m | 5.7 m x 5 m |
| Basement | Family Room | 7.9 m | 4.1 m | 7.9 m x 4.1 m |
| Basement | Bedroom 4 | 4.07 m | 2.99 m | 4.07 m x 2.99 m |
| Ground Level | Kitchen | 3.24 m | 4.9 m | 3.24 m x 4.9 m |
| Ground Level | Living Room | 3.25 m | 3.6 m | 3.25 m x 3.6 m |
| Ground Level | Dining Room | 4.34 m | 5.6 m | 4.34 m x 5.6 m |
| Ground Level | Pantry | Measurements not available |
Utilities
| Sewer | Installed |
| Natural Gas | Installed |
| Electricity | Installed |
| Cable | Installed |
https://www.realtor.ca/real-estate/26795952/300-william-st-e-oshawa-oneill
Interested?
Contact us for more information

