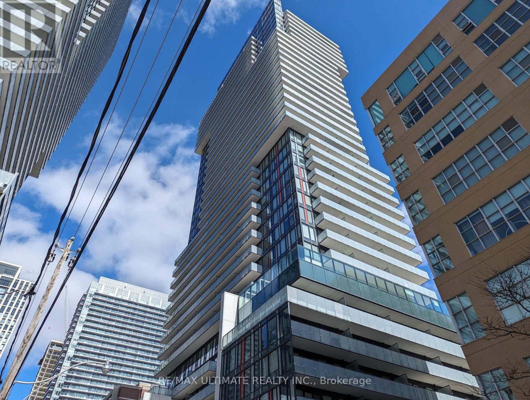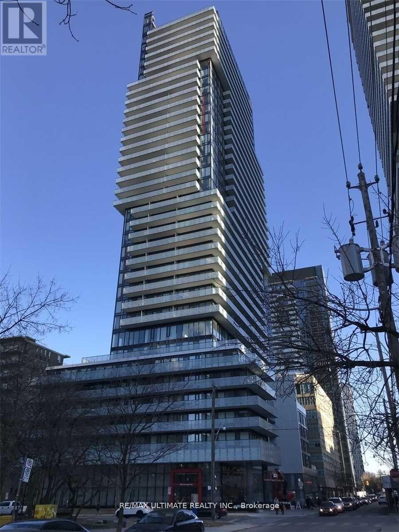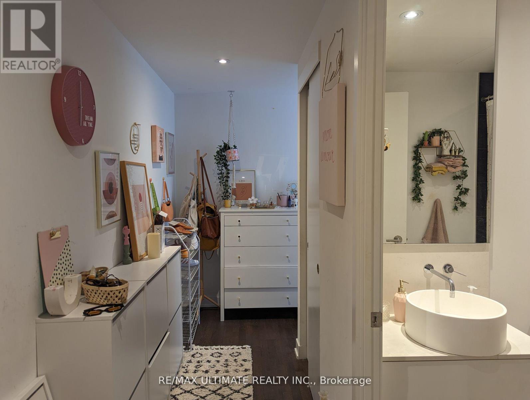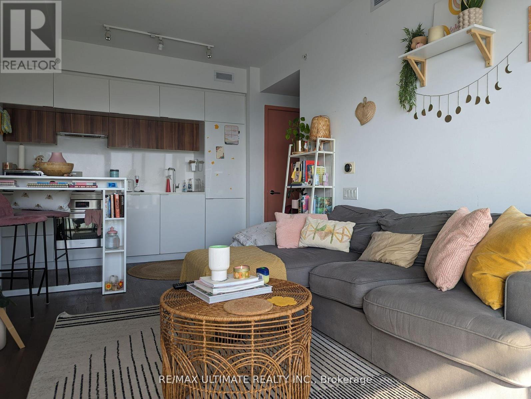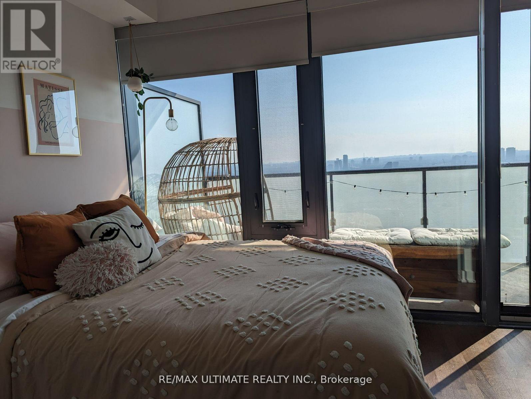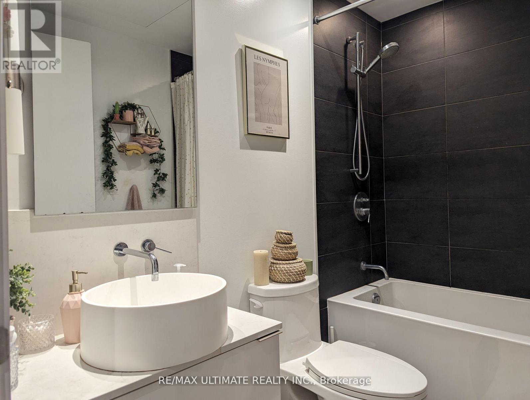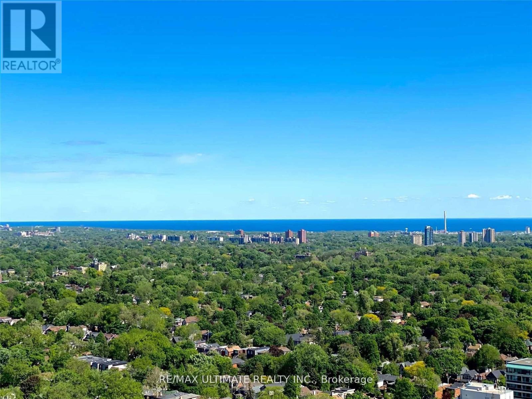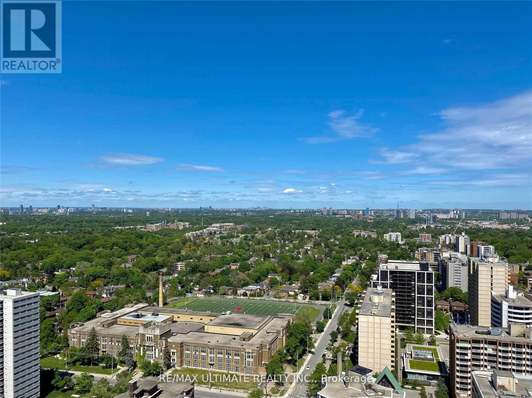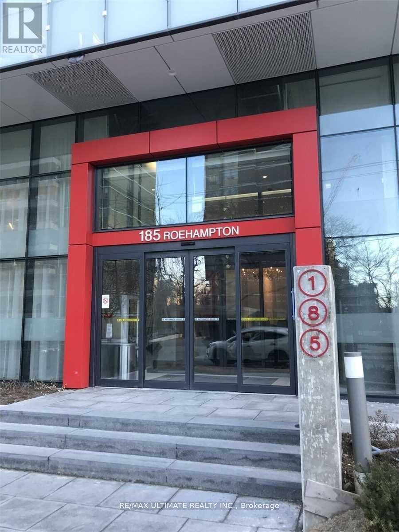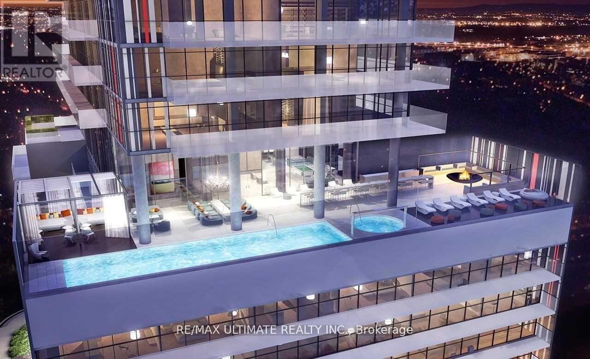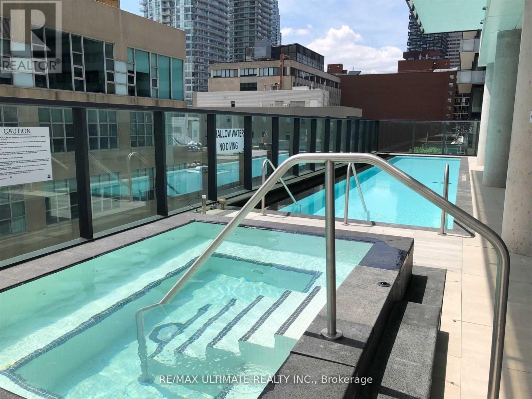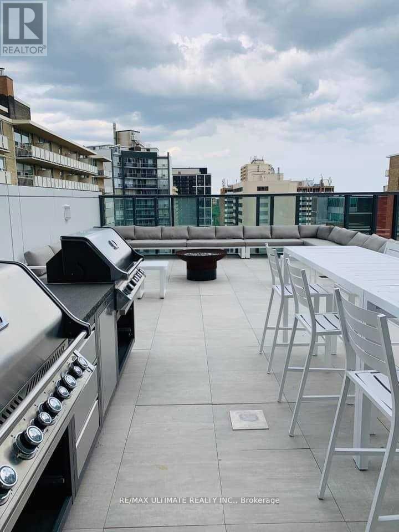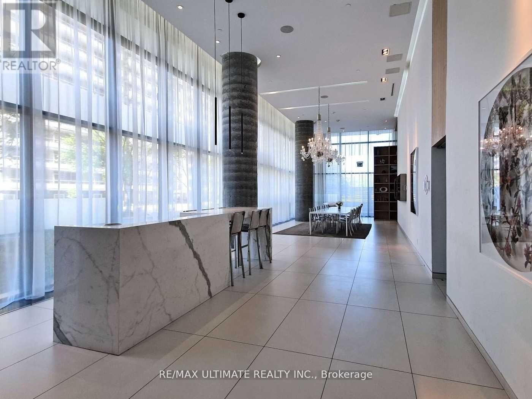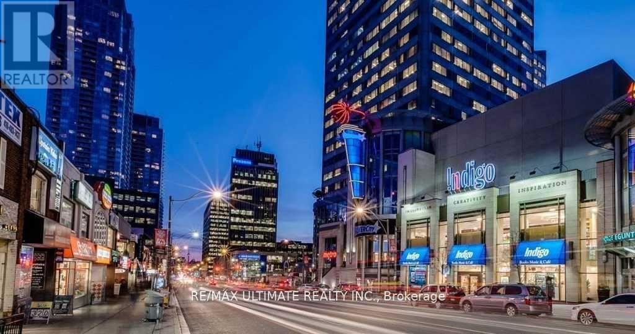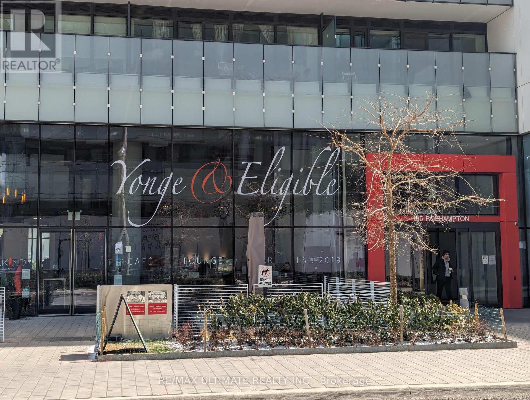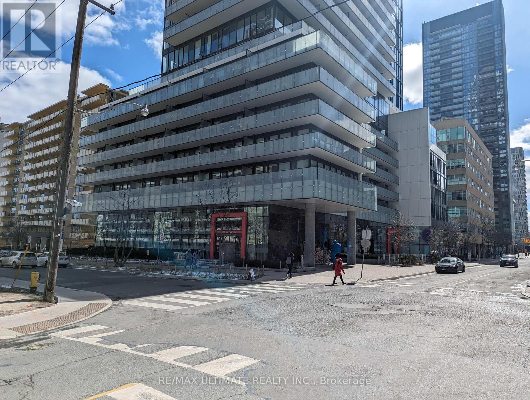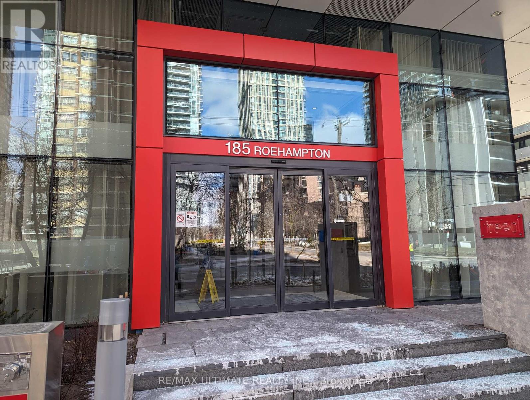#3007 -185 Roehampton Ave Toronto, Ontario - MLS#: C8235130
$599,900Maintenance,
$451.73 Monthly
Maintenance,
$451.73 MonthlyExquisite Opportunity To Own A Unit In One Of The Most Desired Building At Yonge & Eglinton. A Breath Taking Unobstructed East View Of The Lake. This Is The One Of The Highest Desired Units At 155 Redpath W/A Beautiful Flr Plan. Every Inch Has Been Perfectly Utilized. Steps To Everything: Best Restaurants, Subway, Lite Train, Stores, Food Supply, Movie Theaters. Hot Stone Sauna, Roof Top Pool, Party Rm Yoga, Gym & Much More! Just Move In And Enjoy! (id:51158)
MLS# C8235130 – FOR SALE : #3007 -185 Roehampton Ave Mount Pleasant West Toronto – 1 Beds, 1 Baths Apartment ** Exquisite Opportunity To Own A Unit In One Of The Most Desired Building At Yonge & Eglinton. A Breath Taking Unobstructed East View Of The Lake. This Is The One Of The Highest Desired Units At 155 Redpath W/A Beautiful Flr Plan. Every Inch Has Been Perfectly Utilized. Steps To Everything: Best Restaurants, Subway, Lite Train, Stores, Food Supply, Movie Theaters. Hot Stone Sauna, Roof Top Pool, Party Rm Yoga, Gym & Much More! Just Move In And Enjoy! (id:51158) ** #3007 -185 Roehampton Ave Mount Pleasant West Toronto **
⚡⚡⚡ Disclaimer: While we strive to provide accurate information, it is essential that you to verify all details, measurements, and features before making any decisions.⚡⚡⚡
📞📞📞Please Call me with ANY Questions, 416-477-2620📞📞📞
Property Details
| MLS® Number | C8235130 |
| Property Type | Single Family |
| Community Name | Mount Pleasant West |
| Amenities Near By | Hospital, Park, Public Transit, Schools |
| Features | Balcony |
| Pool Type | Outdoor Pool |
| View Type | View |
About #3007 -185 Roehampton Ave, Toronto, Ontario
Building
| Bathroom Total | 1 |
| Bedrooms Above Ground | 1 |
| Bedrooms Total | 1 |
| Amenities | Storage - Locker, Security/concierge, Exercise Centre |
| Cooling Type | Central Air Conditioning |
| Exterior Finish | Concrete |
| Heating Type | Forced Air |
| Type | Apartment |
Land
| Acreage | No |
| Land Amenities | Hospital, Park, Public Transit, Schools |
Rooms
| Level | Type | Length | Width | Dimensions |
|---|---|---|---|---|
| Flat | Living Room | 5.97 m | 3.12 m | 5.97 m x 3.12 m |
| Flat | Dining Room | 3.12 m | 5.97 m | 3.12 m x 5.97 m |
| Flat | Kitchen | 5.97 m | 3.12 m | 5.97 m x 3.12 m |
| Flat | Bedroom | 3.35 m | 2.8 m | 3.35 m x 2.8 m |
https://www.realtor.ca/real-estate/26751994/3007-185-roehampton-ave-toronto-mount-pleasant-west
Interested?
Contact us for more information

