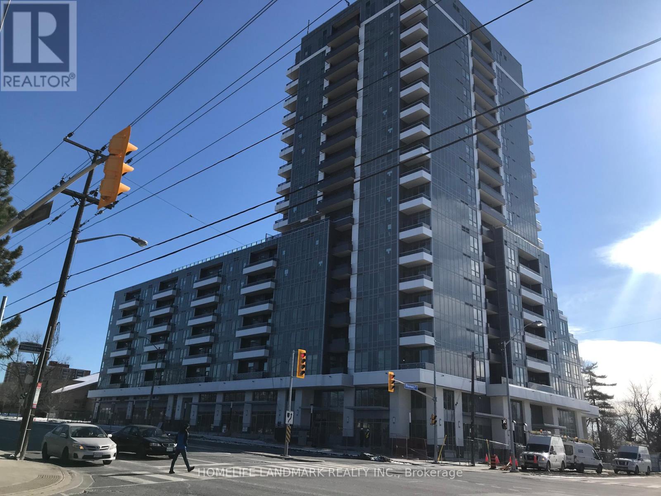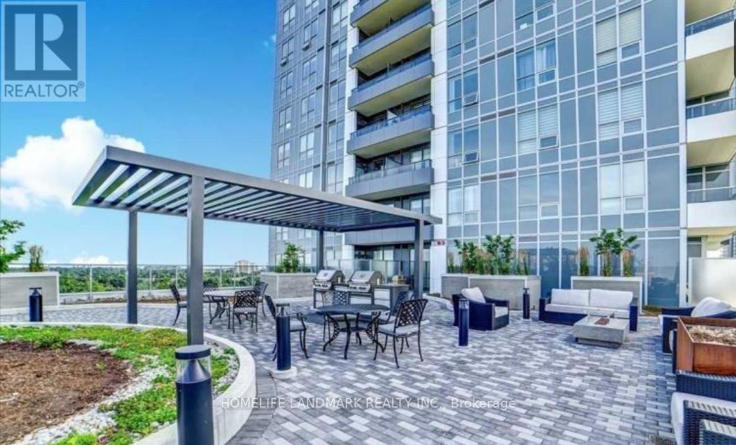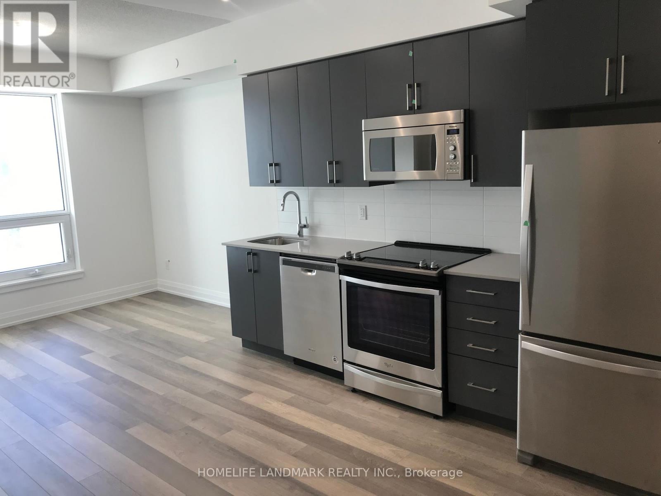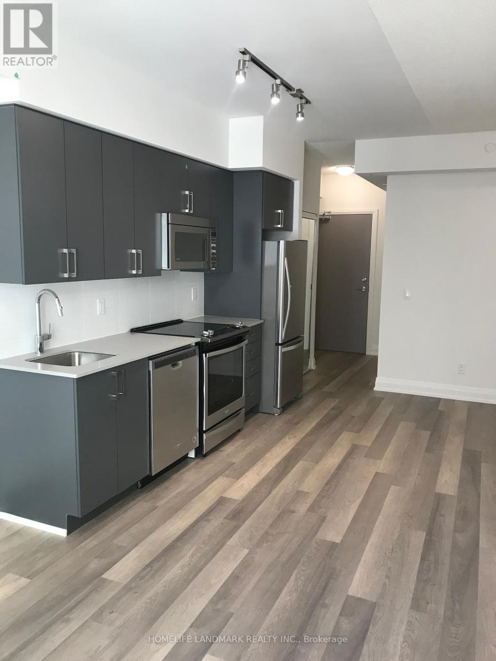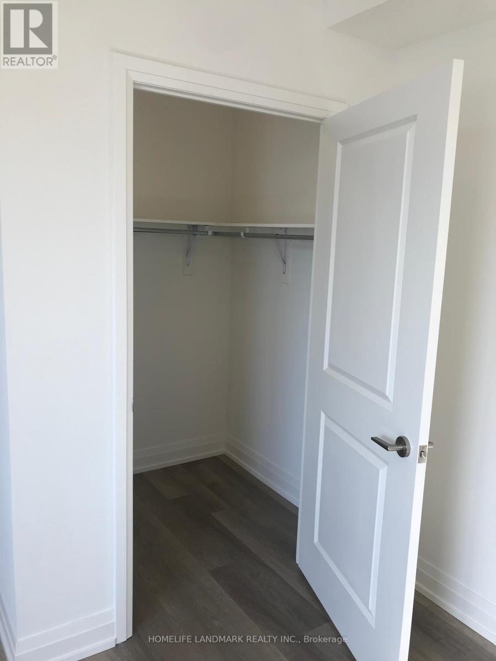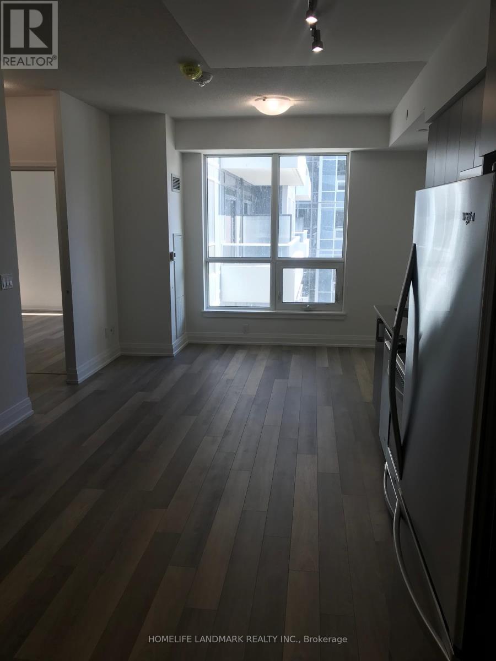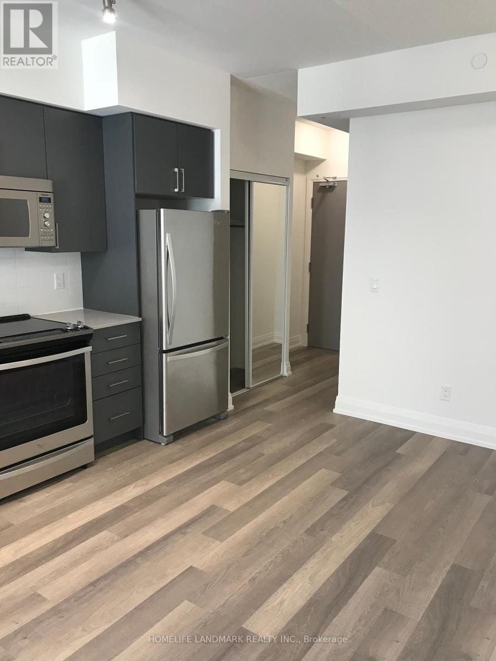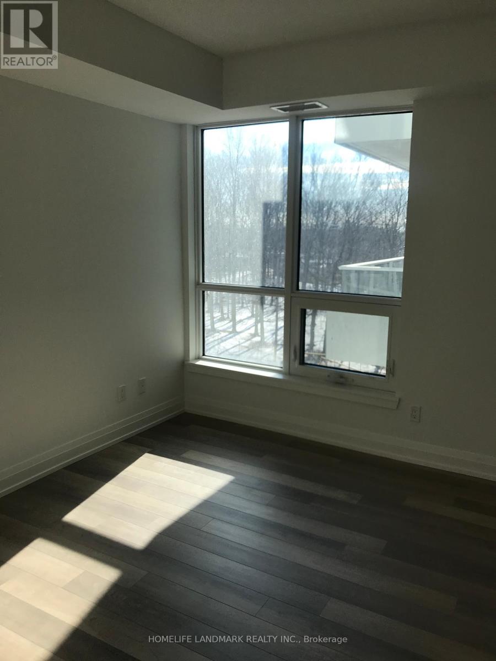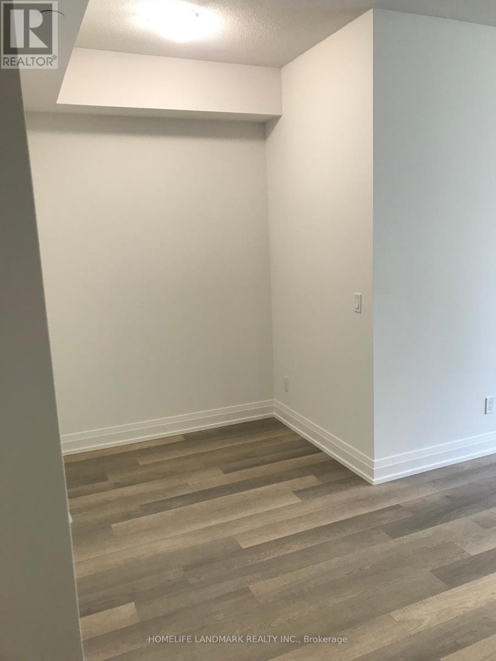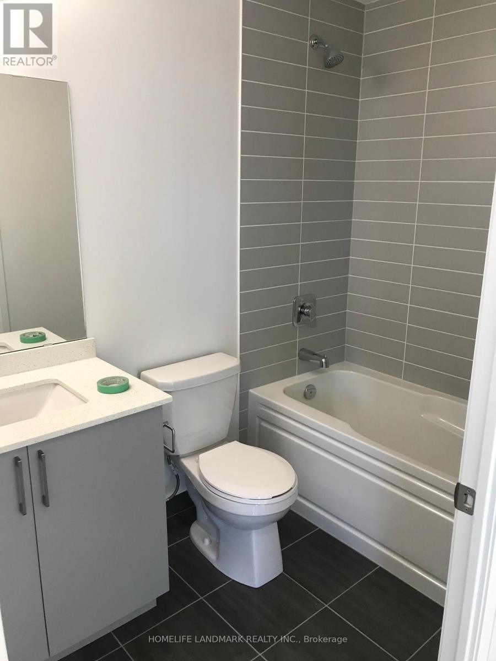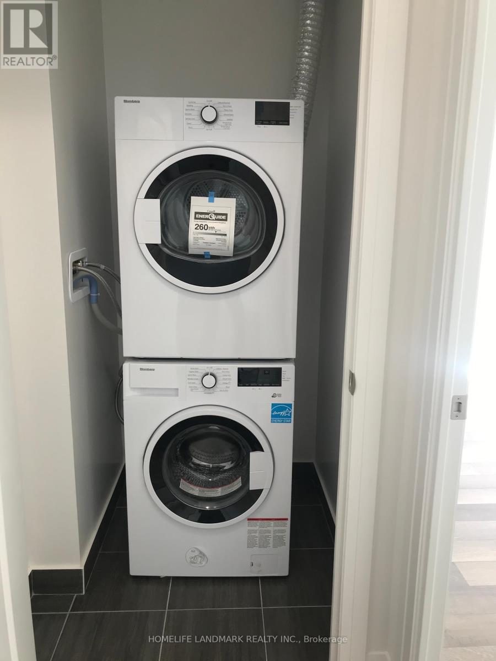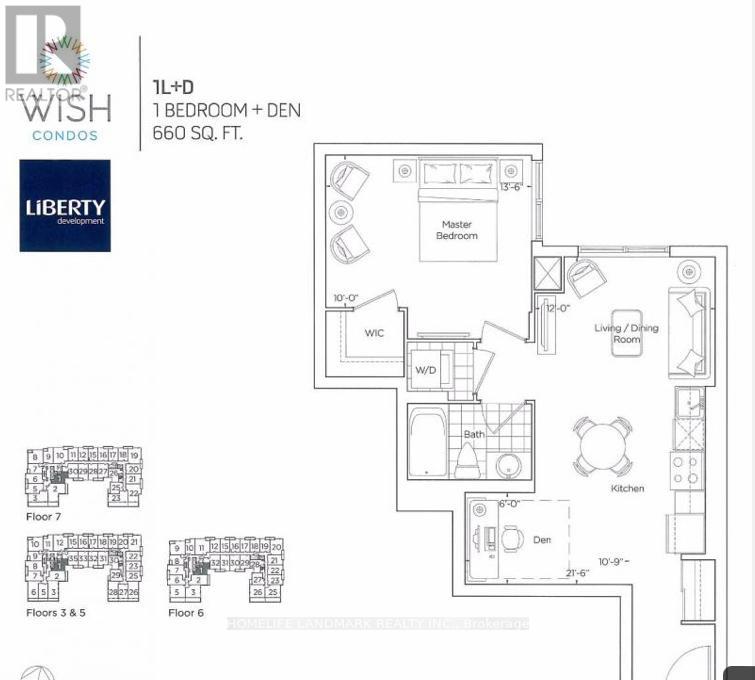301 - 3121 Sheppard Avenue E Toronto, Ontario - MLS#: E8147968
$2,400 Monthly
Sheppard And Pharmacy. Spacious 1+1 Bedroom With 660Sqft With South and East. Condos Is A Boutique Style Condo Overlooking Wishing Well Woods. Wonderful Location Provides Easy Access For Commuting. Hwy 401 And 404 Are Close By Ttc BuSs Stops Are Right At The Corner Of Pharmacy Ave & Sheppard Ave E Downtown Toronto Is Just A 20 Minute Drive. **** EXTRAS **** Fridge, Stove,Built-In Dishwasher, Washer & Dryer, All Existing Light Fixtures, All Existing Window Coverings (id:51158)
MLS# E8147968 – FOR RENT : #301 -3121 Sheppard Ave E Tam O’shanter-sullivan Toronto – 2 Beds, 1 Baths Apartment ** Sheppard And Pharmacy. Spacious 1+1 Bedroom With 660Sqft With South and East. Condos Is A Boutique Style Condo Overlooking Wishing Well Woods. Wonderful Location Provides Easy Access For Commuting. Hwy 401 And 404 Are Close By Ttc BuSs Stops Are Right At The Corner Of Pharmacy Ave & Sheppard Ave E Downtown Toronto Is Just A 20 Minute Drive.**** EXTRAS **** Fridge, Stove,Built-In Dishwasher, Washer & Dryer, All Existing Light Fixtures, All Existing Window Coverings (id:51158) ** #301 -3121 Sheppard Ave E Tam O’shanter-sullivan Toronto **
⚡⚡⚡ Disclaimer: While we strive to provide accurate information, it is essential that you to verify all details, measurements, and features before making any decisions.⚡⚡⚡
📞📞📞Please Call me with ANY Questions, 416-477-2620📞📞📞
Property Details
| MLS® Number | E8147968 |
| Property Type | Single Family |
| Community Name | Tam O'Shanter-Sullivan |
| Community Features | Pet Restrictions |
| Parking Space Total | 1 |
About 301 - 3121 Sheppard Avenue E, Toronto, Ontario
Building
| Bathroom Total | 1 |
| Bedrooms Above Ground | 1 |
| Bedrooms Below Ground | 1 |
| Bedrooms Total | 2 |
| Cooling Type | Central Air Conditioning |
| Exterior Finish | Brick |
| Heating Fuel | Natural Gas |
| Heating Type | Forced Air |
| Type | Apartment |
Parking
| Underground |
Land
| Acreage | No |
Rooms
| Level | Type | Length | Width | Dimensions |
|---|---|---|---|---|
| Flat | Kitchen | 3.65 m | 6.58 m | 3.65 m x 6.58 m |
| Flat | Living Room | 3.65 m | 6.58 m | 3.65 m x 6.58 m |
| Flat | Primary Bedroom | 3.65 m | 6.58 m | 3.65 m x 6.58 m |
| Flat | Primary Bedroom | 4.14 m | 3.05 m | 4.14 m x 3.05 m |
| Flat | Den | 3.32 m | 1.83 m | 3.32 m x 1.83 m |
https://www.realtor.ca/real-estate/26631420/301-3121-sheppard-avenue-e-toronto-tam-oshanter-sullivan
Interested?
Contact us for more information

