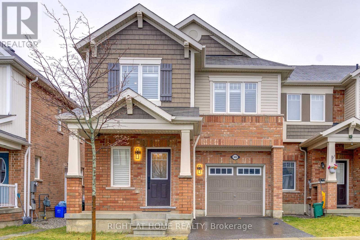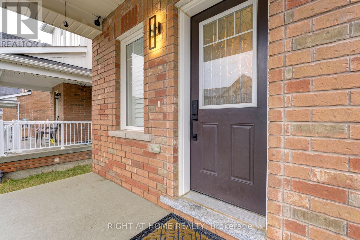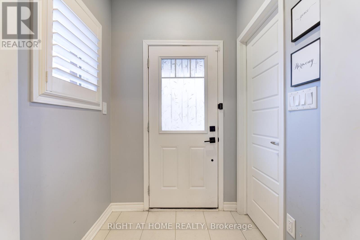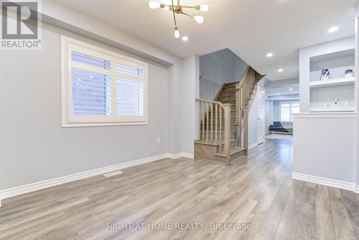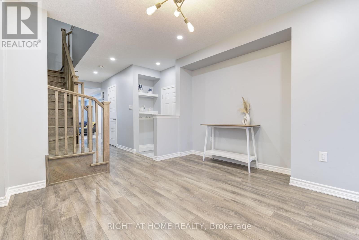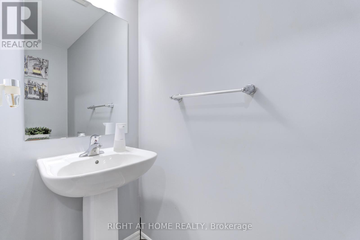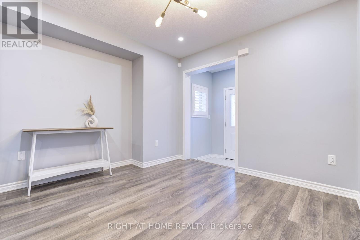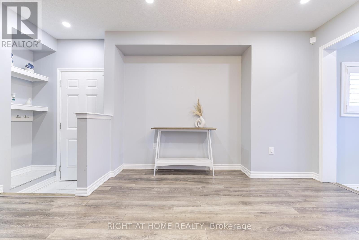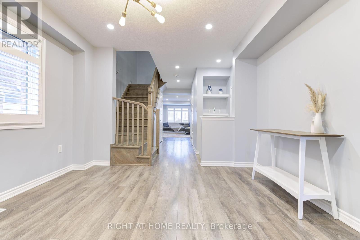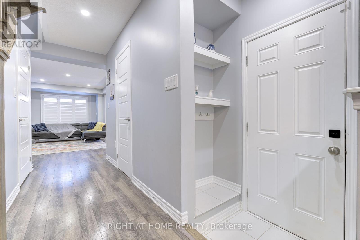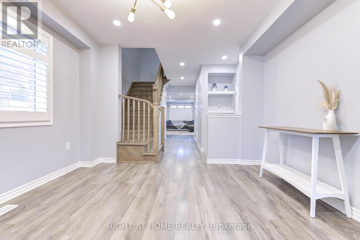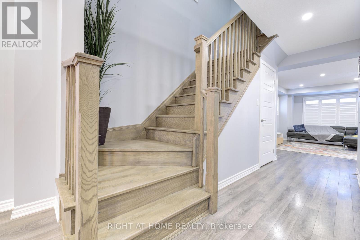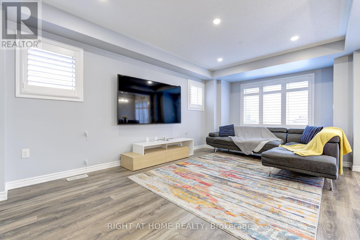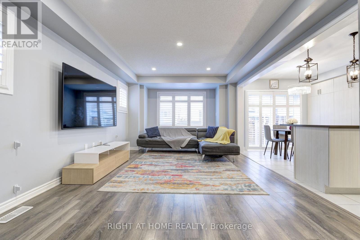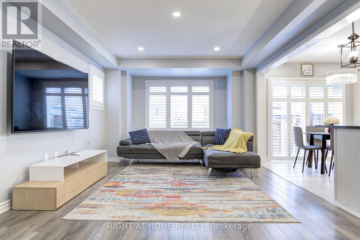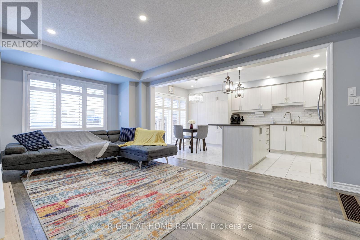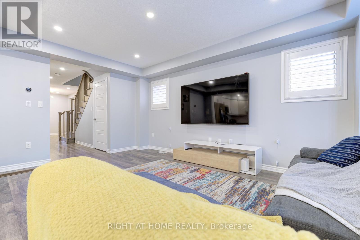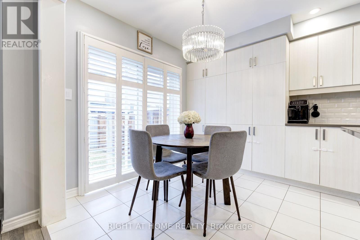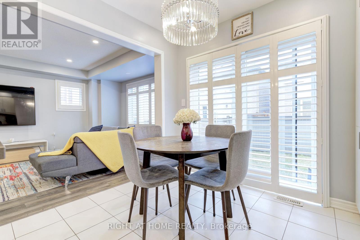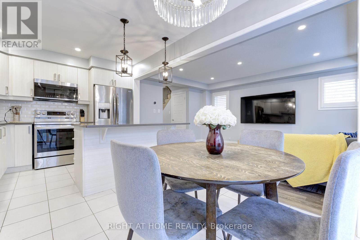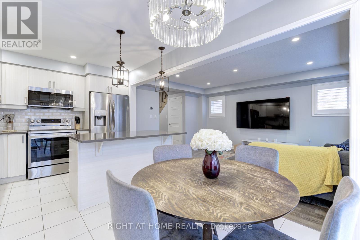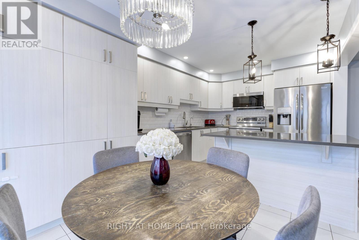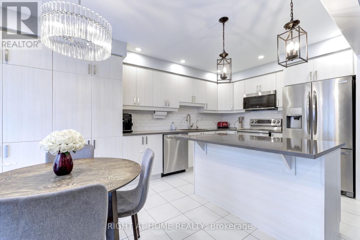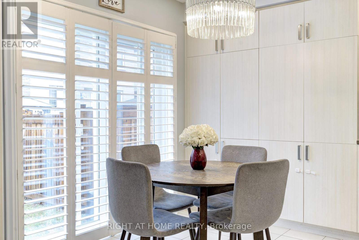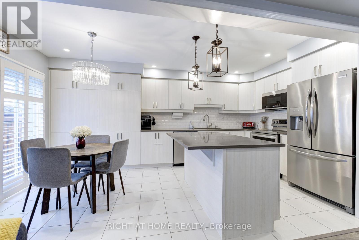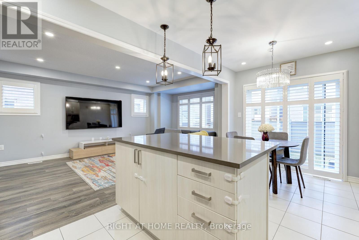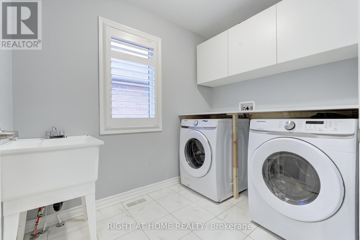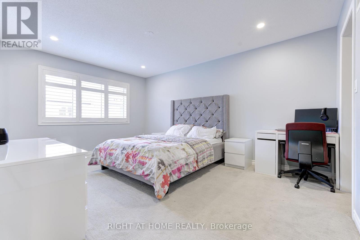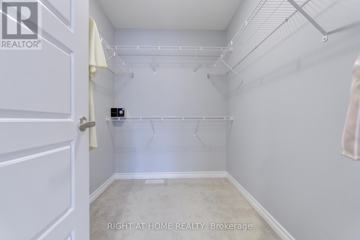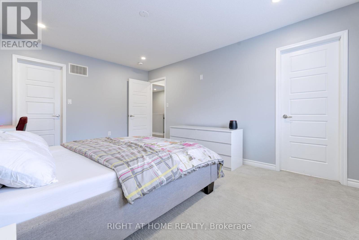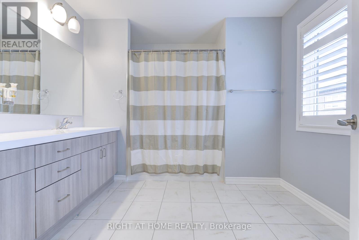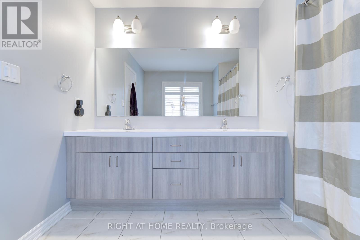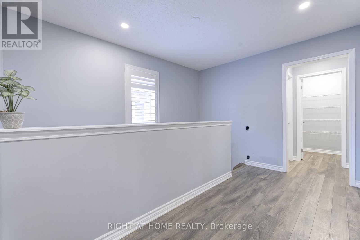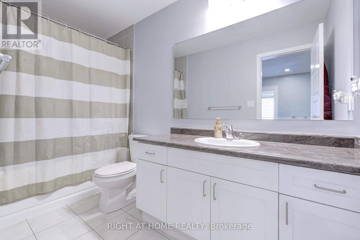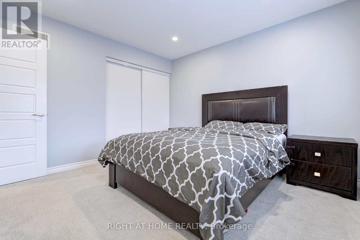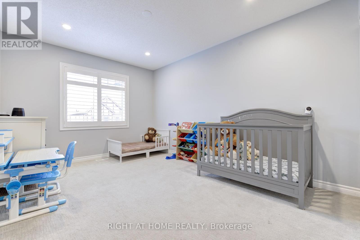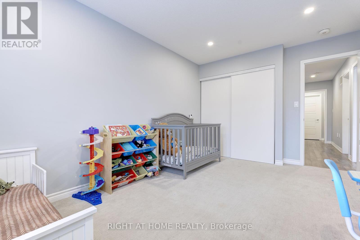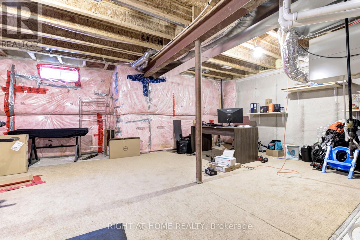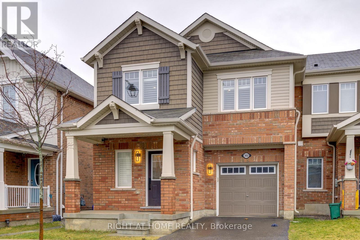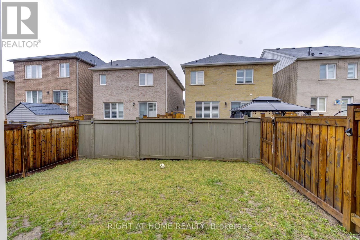302 Jean Landing Milton, Ontario - MLS#: W8218530
$1,149,900
Absolutely! Step into this stunning end unit townhome and experience a flood of natural light that illuminates the modern upgrades throughout. The main floor is an elegant fusion of style and functionality, featuring laminate flooring, oak stairs, and a spacious layout that includes a large great room, separate dining area, and a cozy breakfast nook. The kitchen is a chef's dream, boasting quartz countertops, a stylish backsplash, and extended cabinetry that offers ample storage space.As you make your way to the second floor, you'll be greeted by a luxurious primary bedroom retreat, complete with a 5-piece ensuite bathroom and a walk-in closet that provides both space and convenience. Two additional well-proportioned bedrooms offer comfort and versatility, while a 4-piece bath ensures that everyone's needs are met. The bonus laundry room adds a practical touch to this level, making laundry days a breeze.Located in the highly desirable Ford neighbourhood, this home offers more than just stylish living spaces. You'll also enjoy the convenience of being just minutes away from top-rated schools, picturesque parks, scenic trails, and a wealth of shopping options. Don't miss your chance to call this exceptional townhome your own! (id:51158)
MLS# W8218530 – FOR SALE : 302 Jean Landing Ford Milton – 3 Beds, 3 Baths Attached Row / Townhouse ** Absolutely! Step into this stunning end unit townhome and experience a flood of natural light that illuminates the modern upgrades throughout. The main floor is an elegant fusion of style and functionality, featuring laminate flooring, oak stairs, and a spacious layout that includes a large great room, separate dining area, and a cozy breakfast nook. The kitchen is a chef’s dream, boasting quartz countertops, a stylish backsplash, and extended cabinetry that offers ample storage space.As you make your way to the second floor, you’ll be greeted by a luxurious primary bedroom retreat, complete with a 5-piece ensuite bathroom and a walk-in closet that provides both space and convenience. Two additional well-proportioned bedrooms offer comfort and versatility, while a 4-piece bath ensures that everyone’s needs are met. The bonus laundry room adds a practical touch to this level, making laundry days a breeze.Located in the highly desirable Ford neighbourhood, this home offers more than just stylish living spaces. You’ll also enjoy the convenience of being just minutes away from top-rated schools, picturesque parks, scenic trails, and a wealth of shopping options. Don’t miss your chance to call this exceptional townhome your own! (id:51158) ** 302 Jean Landing Ford Milton **
⚡⚡⚡ Disclaimer: While we strive to provide accurate information, it is essential that you to verify all details, measurements, and features before making any decisions.⚡⚡⚡
📞📞📞Please Call me with ANY Questions, 416-477-2620📞📞📞
Property Details
| MLS® Number | W8218530 |
| Property Type | Single Family |
| Community Name | Ford |
| Parking Space Total | 2 |
About 302 Jean Landing, Milton, Ontario
Building
| Bathroom Total | 3 |
| Bedrooms Above Ground | 3 |
| Bedrooms Total | 3 |
| Appliances | Blinds, Dryer, Microwave, Refrigerator, Stove, Washer |
| Basement Type | Full |
| Construction Style Attachment | Attached |
| Cooling Type | Central Air Conditioning |
| Exterior Finish | Brick |
| Foundation Type | Concrete |
| Heating Fuel | Natural Gas |
| Heating Type | Forced Air |
| Stories Total | 2 |
| Type | Row / Townhouse |
| Utility Water | Municipal Water |
Parking
| Attached Garage |
Land
| Acreage | No |
| Sewer | Sanitary Sewer |
| Size Irregular | 28 X 80 Ft |
| Size Total Text | 28 X 80 Ft|under 1/2 Acre |
Rooms
| Level | Type | Length | Width | Dimensions |
|---|---|---|---|---|
| Second Level | Primary Bedroom | 3.38 m | 4.87 m | 3.38 m x 4.87 m |
| Second Level | Bedroom 2 | 3.35 m | 4.87 m | 3.35 m x 4.87 m |
| Second Level | Bedroom 3 | 3.53 m | 3.58 m | 3.53 m x 3.58 m |
| Main Level | Kitchen | 3.16 m | 2.8 m | 3.16 m x 2.8 m |
| Main Level | Eating Area | 3.16 m | 2.43 m | 3.16 m x 2.43 m |
| Main Level | Great Room | 3.35 m | 5.66 m | 3.35 m x 5.66 m |
| Main Level | Dining Room | 3.16 m | 3.35 m | 3.16 m x 3.35 m |
Utilities
| Sewer | Available |
| Cable | Available |
https://www.realtor.ca/real-estate/26728377/302-jean-landing-milton-ford
Interested?
Contact us for more information

