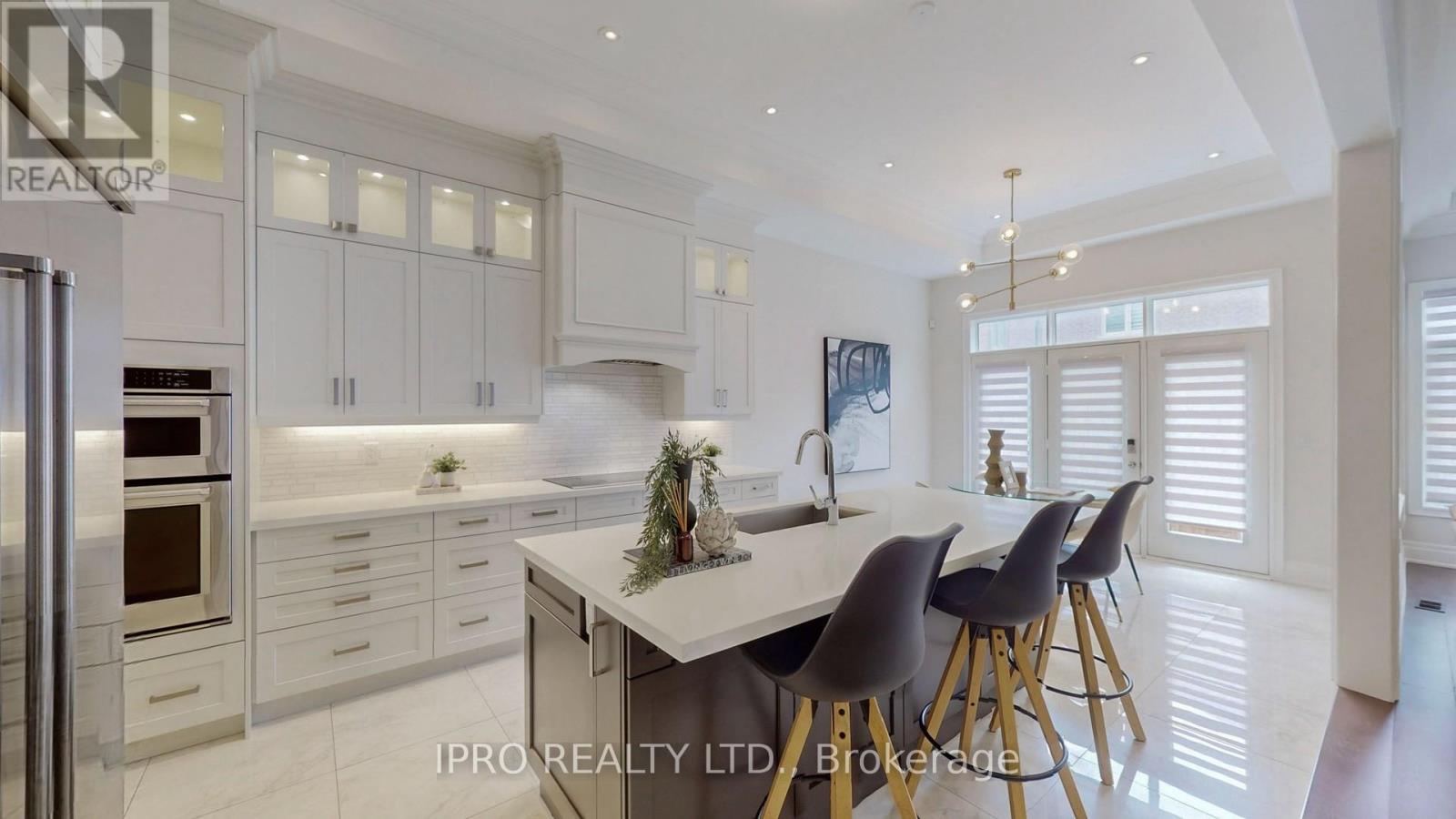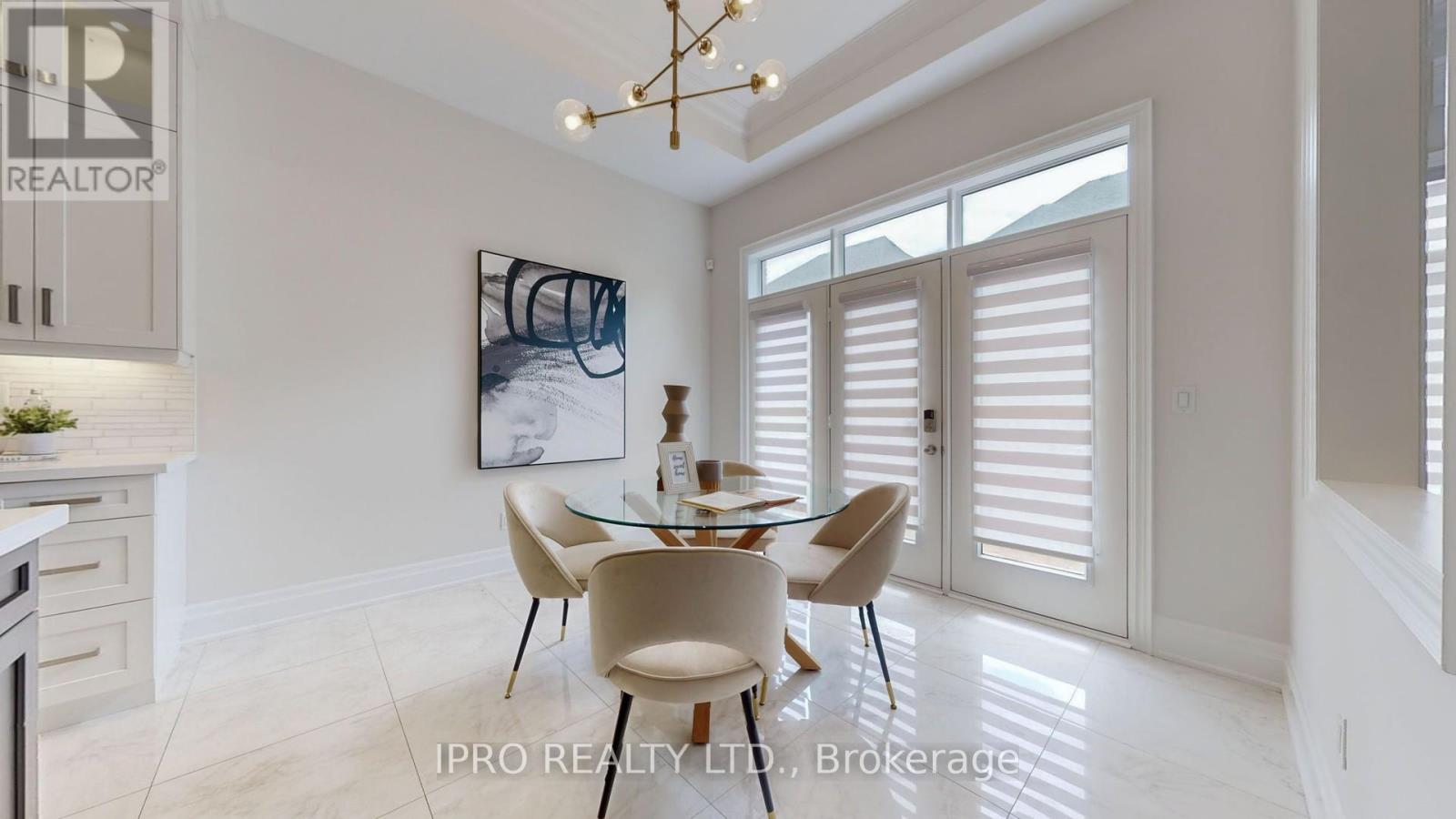3029 Parsonage Crescent Oakville, Ontario - MLS#: W8362062
$2,699,888
Welcome to this immaculate, bright & spacious luxury detached 4 bedroom 3.5 bath in the prestigious Seven Oaks community built by Fernbrook ( approx. 3610 Sqft) 8' DD entry, rare 11' smooth ceilings on main floor, 10' second floor & 9' in basement. 8' interior doors, 7' hardwood floor, 8' baseboard & upgraded tiles. Freshly painted, modern open concept design. Combined living & dining room, sep family room with coffered ceilings & gas fireplace. Main floor den/office , gourmet kitchen with breakfast area, extended stacked upper cabinets, servery area, SS appl, Quartz countertops, backsplash, valance light, designer elfs, crown moulding, pot lights, stained oak stairs with iron pickets, large primary room with 5 pc spa-like ensuite & his/hers closet, 2nd bedroom with 3 pc ensuite & W/I closet, 3rd & 4th bedroom with 4pc semi-en suite, 2nd floor laundry, landscaped fenced backyard with interlocking. $200k plus in builder upgrades. **** EXTRAS **** Kitchen aid SS french door fridge, smooth cook-top stove, B/I dishwasher, B/I microwave, B/I oven, SS range hood, Maytag front load washer & clothes dryer, zebra blinds, pot-lights, thermostat, gas fireplace, Gdo, furnace, humidifier, AC (id:51158)
MLS# W8362062 – FOR SALE : 3029 Parsonage Crescent Rural Oakville Oakville – 4 Beds, 4 Baths Detached House ** Welcome to this immaculate, bright & spacious luxury detached 4 bedroom 3.5 bath in the prestigious Seven Oaks community built by Fernbrook ( approx. 3610 Sqft) 8′ DD entry, rare 11′ smooth ceilings on main floor, 10′ second floor & 9′ in basement. 8′ interior doors, 7′ hardwood floor, 8′ baseboard & upgraded tiles. Freshly painted, modern open concept design. Combined living & dining room, sep family room with coffered ceilings & gas fireplace. Main floor den/office , gourmet kitchen with breakfast area, extended stacked upper cabinets, servery area, SS appl, Quartz countertops, backsplash, valance light, designer elfs, crown moulding, pot lights, stained oak stairs with iron pickets, large primary room with 5 pc spa-like ensuite & his/hers closet, 2nd bedroom with 3 pc ensuite & W/I closet, 3rd & 4th bedroom with 4pc semi-en suite, 2nd floor laundry, landscaped fenced backyard with interlocking. $200k plus in builder upgrades. **** EXTRAS **** Kitchen aid SS french door fridge, smooth cook-top stove, B/I dishwasher, B/I microwave, B/I oven, SS range hood, Maytag front load washer & clothes dryer, zebra blinds, pot-lights, thermostat, gas fireplace, Gdo, furnace, humidifier, AC (id:51158) ** 3029 Parsonage Crescent Rural Oakville Oakville **
⚡⚡⚡ Disclaimer: While we strive to provide accurate information, it is essential that you to verify all details, measurements, and features before making any decisions.⚡⚡⚡
📞📞📞Please Call me with ANY Questions, 416-477-2620📞📞📞
Property Details
| MLS® Number | W8362062 |
| Property Type | Single Family |
| Community Name | Rural Oakville |
| Amenities Near By | Hospital, Park, Place Of Worship, Schools |
| Features | Ravine |
| Parking Space Total | 4 |
About 3029 Parsonage Crescent, Oakville, Ontario
Building
| Bathroom Total | 4 |
| Bedrooms Above Ground | 4 |
| Bedrooms Total | 4 |
| Appliances | Oven - Built-in |
| Basement Type | Full |
| Construction Style Attachment | Detached |
| Cooling Type | Central Air Conditioning |
| Exterior Finish | Stone, Stucco |
| Fireplace Present | Yes |
| Foundation Type | Concrete |
| Heating Fuel | Natural Gas |
| Heating Type | Forced Air |
| Stories Total | 2 |
| Type | House |
| Utility Water | Municipal Water |
Parking
| Garage |
Land
| Acreage | No |
| Land Amenities | Hospital, Park, Place Of Worship, Schools |
| Sewer | Sanitary Sewer |
| Size Irregular | 42.98 X 90 Ft |
| Size Total Text | 42.98 X 90 Ft|under 1/2 Acre |
Rooms
| Level | Type | Length | Width | Dimensions |
|---|---|---|---|---|
| Second Level | Primary Bedroom | 5.18 m | 5.33 m | 5.18 m x 5.33 m |
| Second Level | Bedroom 2 | 3.66 m | 3.66 m | 3.66 m x 3.66 m |
| Second Level | Bedroom 3 | 4.02 m | 4.97 m | 4.02 m x 4.97 m |
| Second Level | Bedroom 4 | 4.14 m | 3.35 m | 4.14 m x 3.35 m |
| Main Level | Living Room | 3.6 m | 2.74 m | 3.6 m x 2.74 m |
| Main Level | Dining Room | 4.57 m | 4.97 m | 4.57 m x 4.97 m |
| Main Level | Kitchen | 3.96 m | 3.66 m | 3.96 m x 3.66 m |
| Main Level | Eating Area | 3.35 m | 3.53 m | 3.35 m x 3.53 m |
| Main Level | Family Room | 7.16 m | 4.11 m | 7.16 m x 4.11 m |
| Main Level | Office | 3.84 m | 2.74 m | 3.84 m x 2.74 m |
https://www.realtor.ca/real-estate/26928618/3029-parsonage-crescent-oakville-rural-oakville
Interested?
Contact us for more information










































