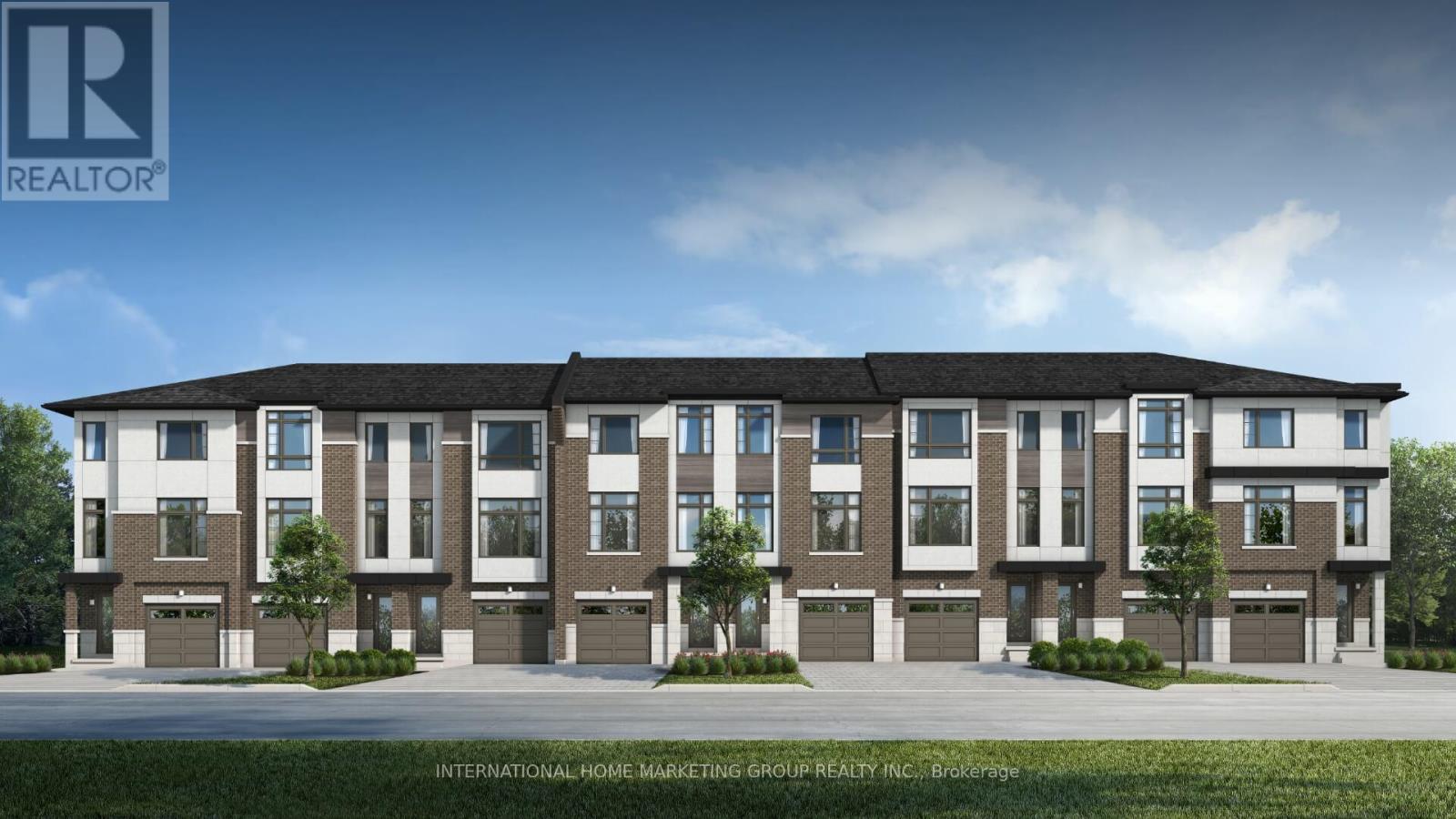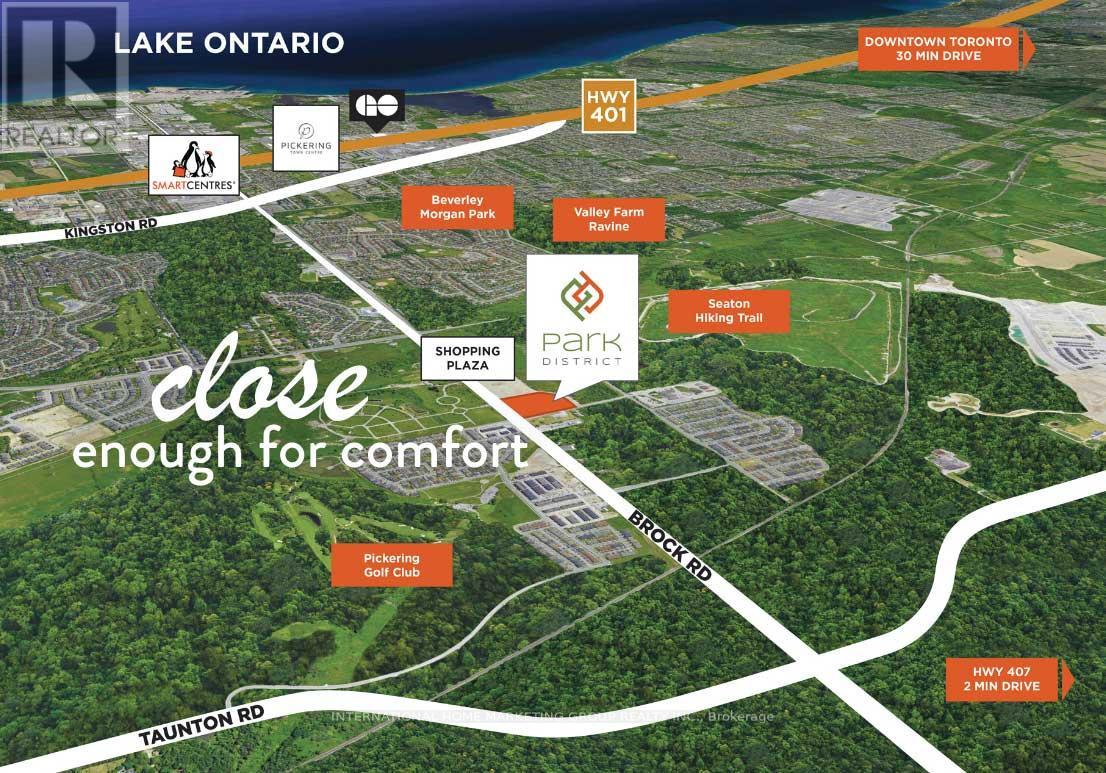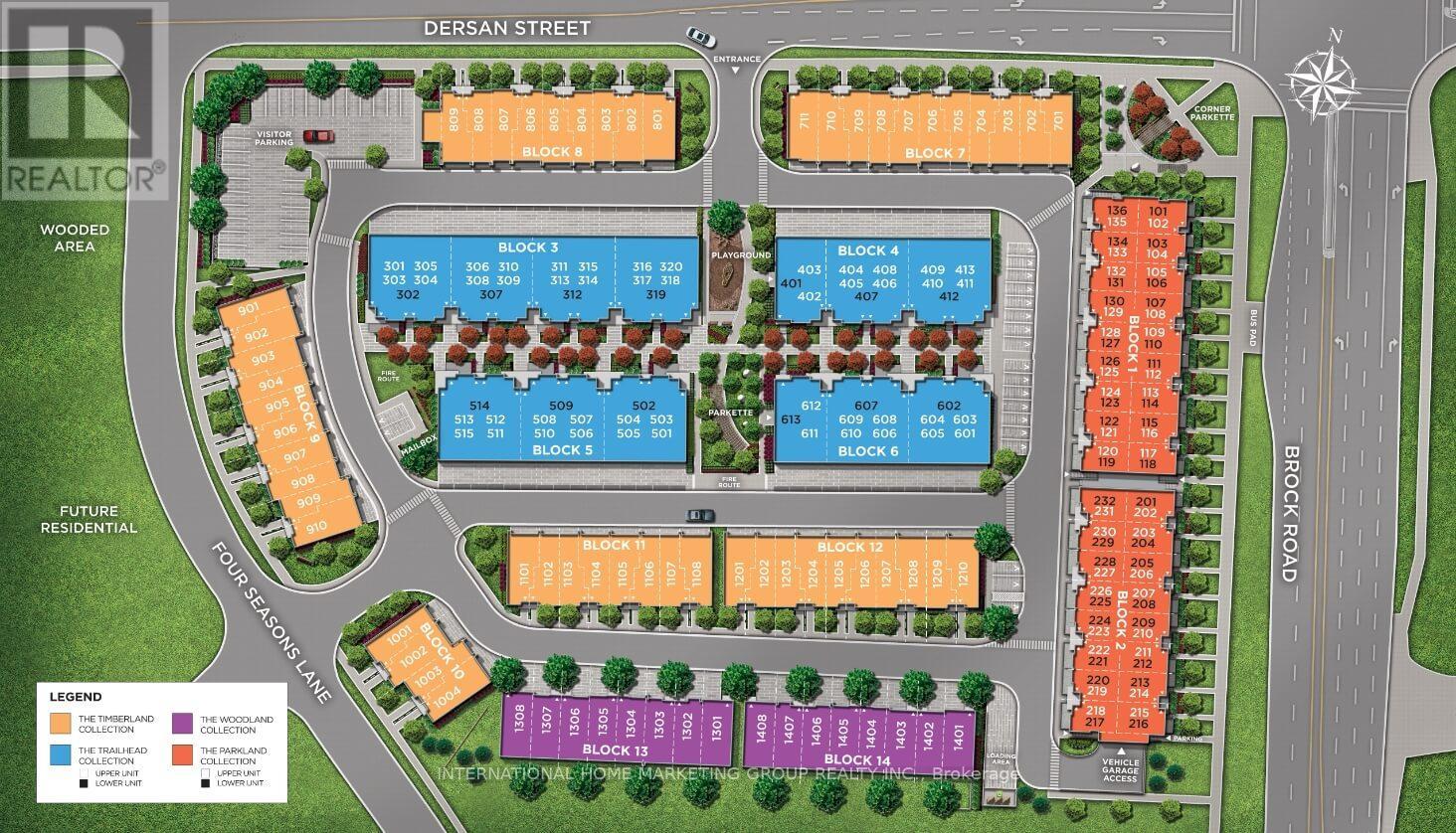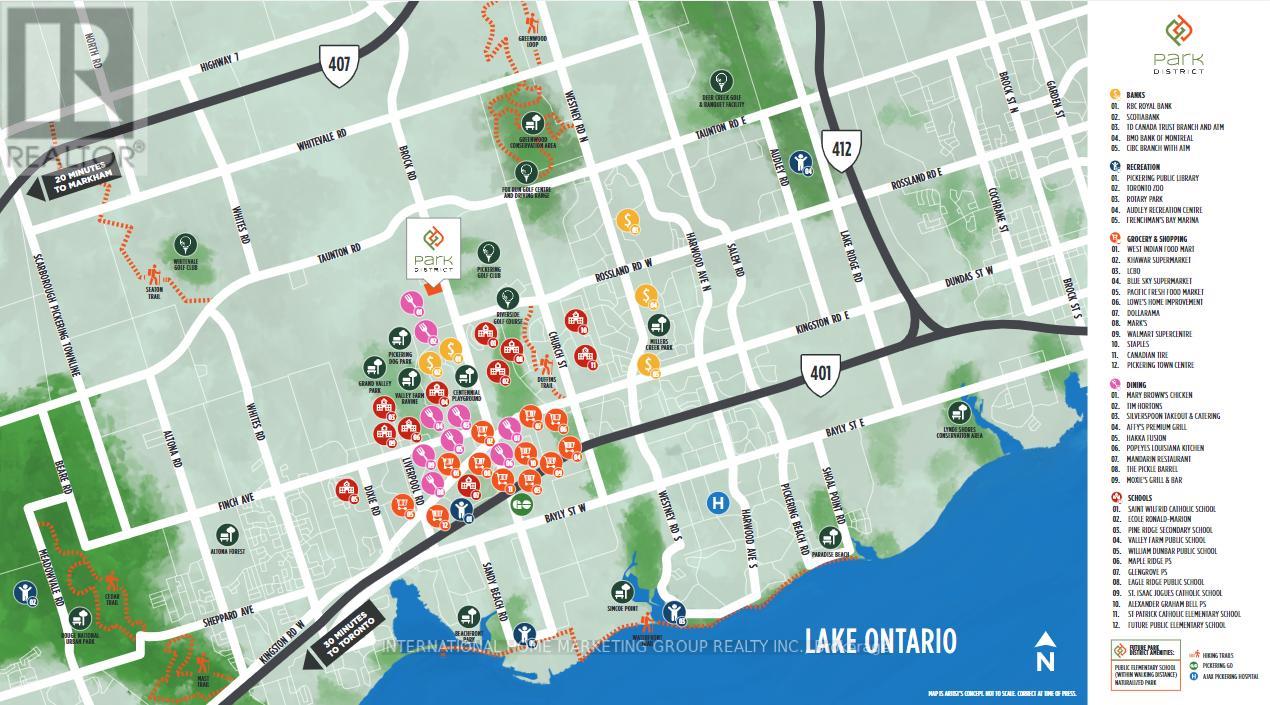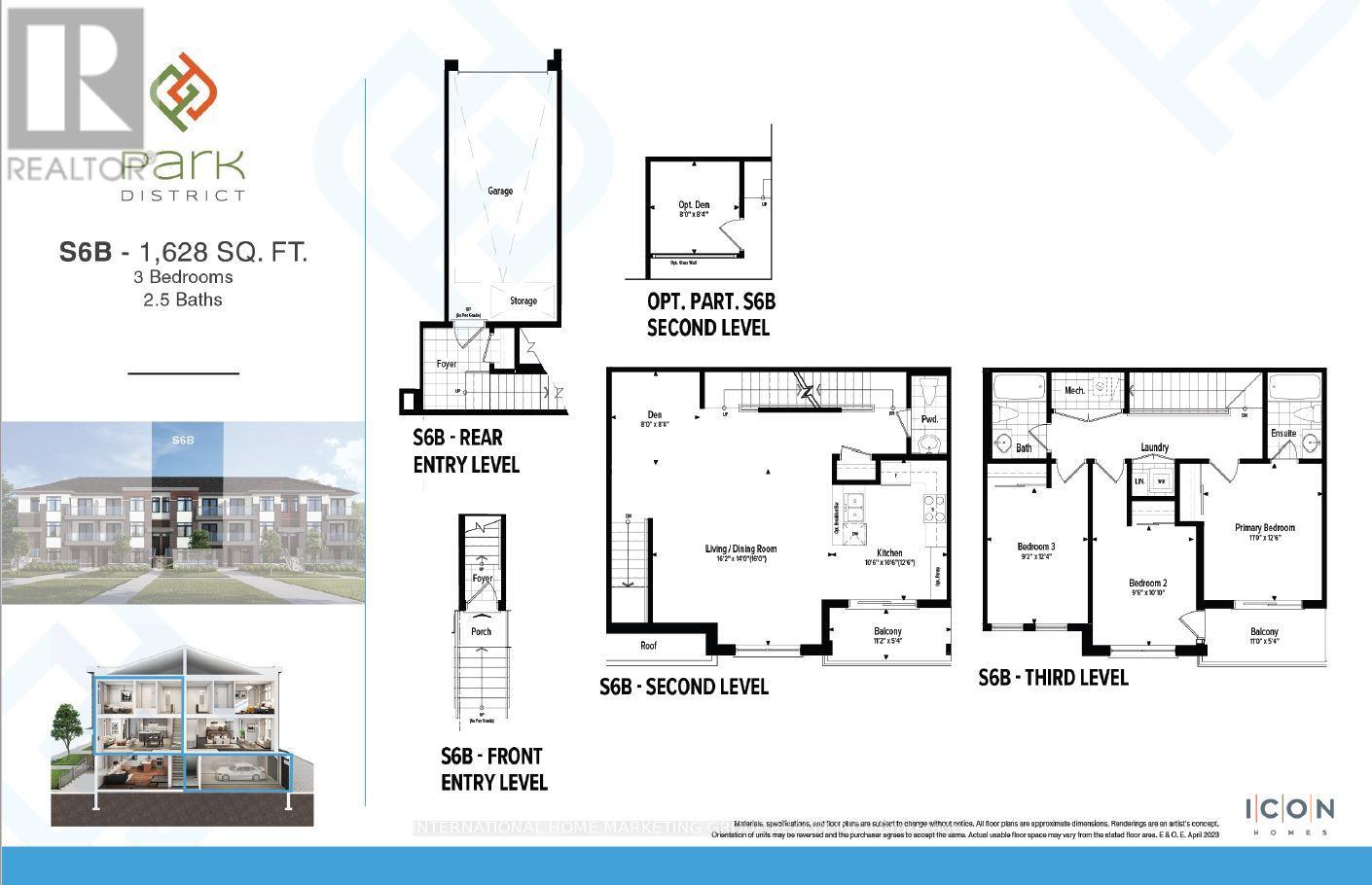303 - 2540 Brock Road Pickering, Ontario - MLS#: E8236408
$949,900Maintenance,
$276.76 Monthly
Maintenance,
$276.76 Monthly*PARK DISTRICT* ONE OF THE LAST REMAINING UNITS BEFORE WE ARE SOLD OUT* ONLY 10% DOWN* OCCUPANCY ESTIMATED LATE 2024/EARLY 2025* DON'T MISS THIS OPPORTUNITY TO OWN THIS BEAUTIFUL 3 BDRM + den* 1628 SQ.FT. CONDO* CLOSE TO SHOPPING* PICKERING GOLF CLUB* SEATON HIKING TRAIL AND SO MUCH MORE* LUXURY FINISHES FROM TOP TO BOTTOM* LIMITED TIME 5K DECOR DOLLARS* **PRICE INCLUDES 2 PARKING SPACES** 2 BALCONIES** **** EXTRAS **** Minutes to 407 & 401 - Pickering Go and Pickering Town Centre (id:51158)
MLS# E8236408 – FOR SALE : #304 -2540 Brock Rd Duffin Heights Pickering – 4 Beds, 3 Baths Row / Townhouse ** *PARK DISTRICT* ONE OF THE LAST REMAINING UNITS BEFORE WE ARE SOLD OUT* ONLY 10% DOWN* OCCUPANCY ESTIMATED LATE 2024/EARLY 2025* DON’T MISS THIS OPPORTUNITY TO OWN THIS BEAUTIFUL 3 BDRM + den* 1628 SQ.FT. CONDO* CLOSE TO SHOPPING* PICKERING GOLF CLUB* SEATON HIKING TRAIL AND SO MUCH MORE* LUXURY FINISHES FROM TOP TO BOTTOM* LIMITED TIME 5K DECOR DOLLARS* **PRICE INCLUDES 2 PARKING SPACES** 2 BALCONIES** **** EXTRAS **** Minutes to 407 & 401 – Pickering Go and Pickering Town Centre (id:51158) ** #304 -2540 Brock Rd Duffin Heights Pickering **
⚡⚡⚡ Disclaimer: While we strive to provide accurate information, it is essential that you to verify all details, measurements, and features before making any decisions.⚡⚡⚡
📞📞📞Please Call me with ANY Questions, 416-477-2620📞📞📞
Property Details
| MLS® Number | E8236408 |
| Property Type | Single Family |
| Community Name | Duffin Heights |
| Amenities Near By | Park, Public Transit |
| Community Features | Pet Restrictions |
| Features | Balcony |
About 303 - 2540 Brock Road, Pickering, Ontario
Building
| Bathroom Total | 3 |
| Bedrooms Above Ground | 3 |
| Bedrooms Below Ground | 1 |
| Bedrooms Total | 4 |
| Appliances | Dishwasher, Dryer, Hood Fan, Refrigerator, Stove, Washer |
| Cooling Type | Central Air Conditioning |
| Exterior Finish | Brick |
| Heating Fuel | Natural Gas |
| Heating Type | Forced Air |
| Type | Row / Townhouse |
Parking
| Attached Garage |
Land
| Acreage | No |
| Land Amenities | Park, Public Transit |
Rooms
| Level | Type | Length | Width | Dimensions |
|---|---|---|---|---|
| Second Level | Living Room | 4.93 m | 4.26 m | 4.93 m x 4.26 m |
| Second Level | Dining Room | 4.93 m | 4.26 m | 4.93 m x 4.26 m |
| Second Level | Kitchen | 3.23 m | 3.23 m | 3.23 m x 3.23 m |
| Second Level | Den | 2.43 m | 2.43 m | 2.43 m x 2.43 m |
| Third Level | Bedroom | 3.84 m | 3.35 m | 3.84 m x 3.35 m |
| Third Level | Bedroom 2 | 2.92 m | 3.07 m | 2.92 m x 3.07 m |
| Third Level | Bedroom 3 | 3.77 m | 2.8 m | 3.77 m x 2.8 m |
https://www.realtor.ca/real-estate/26754061/303-2540-brock-road-pickering-duffin-heights
Interested?
Contact us for more information

