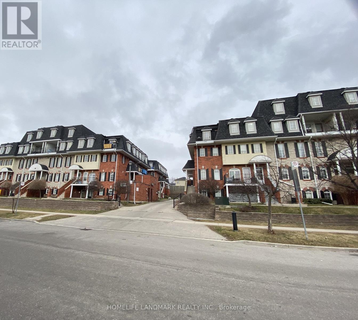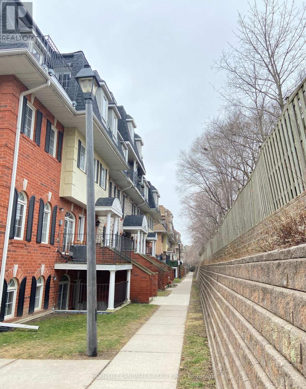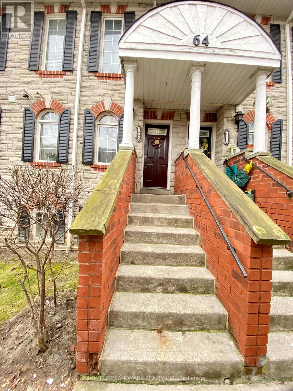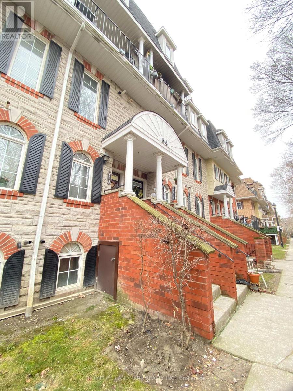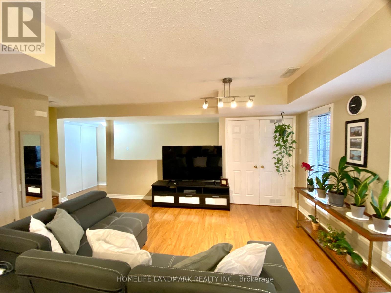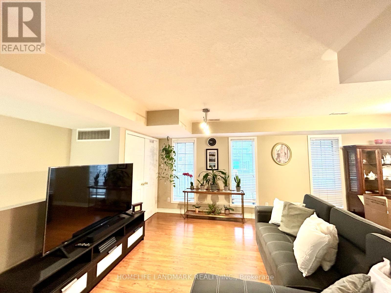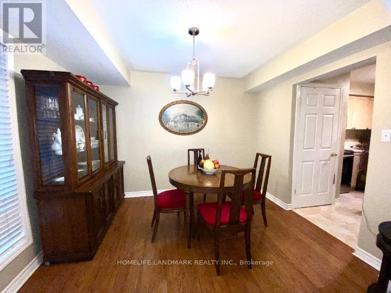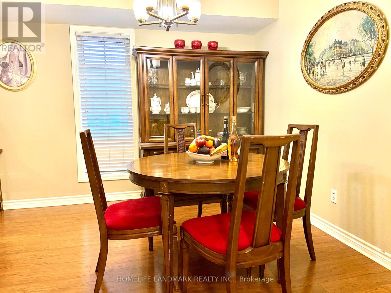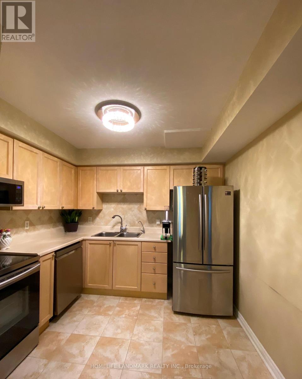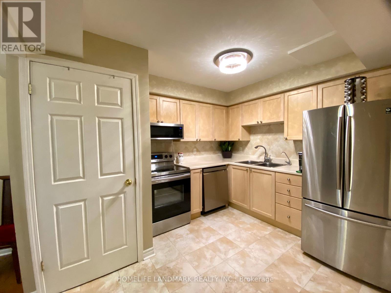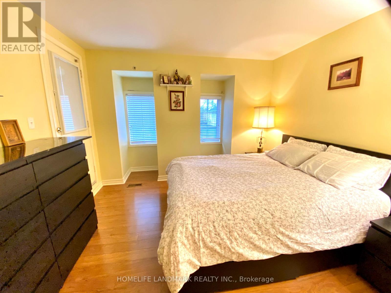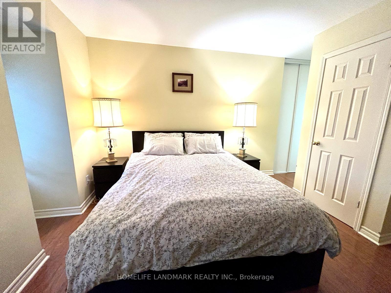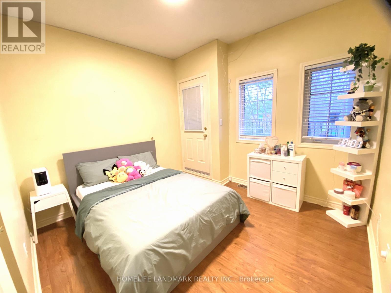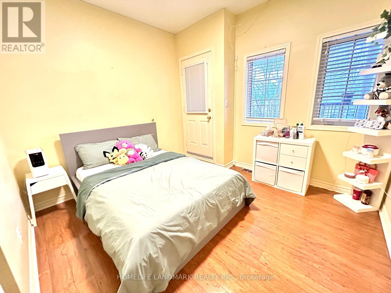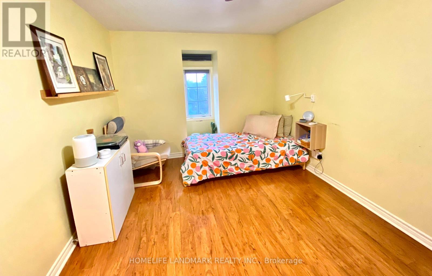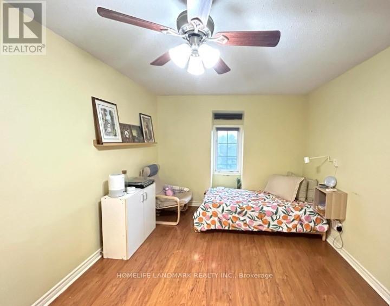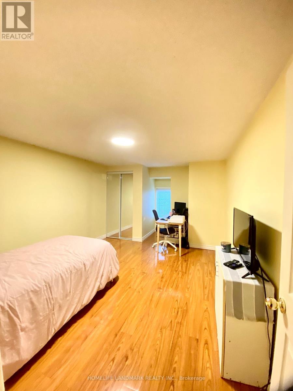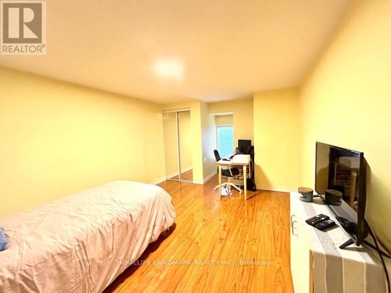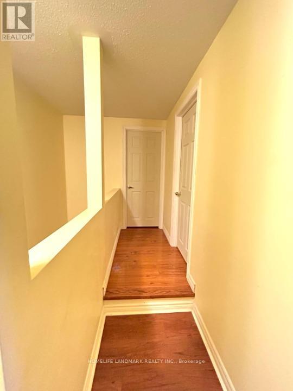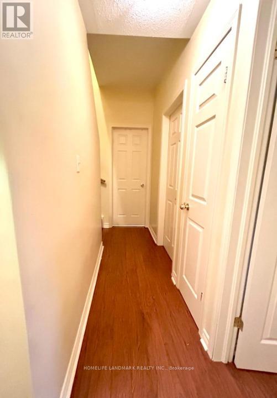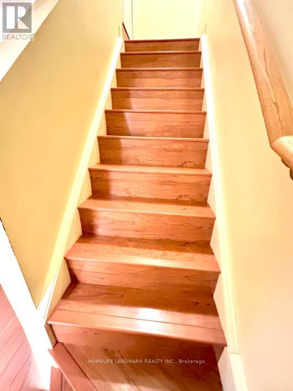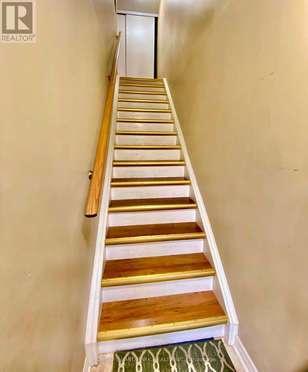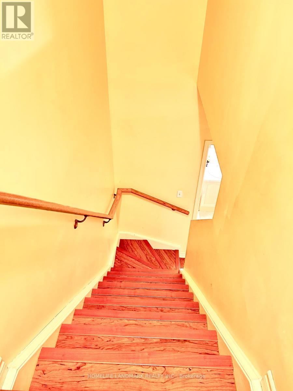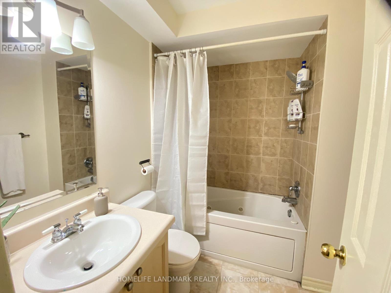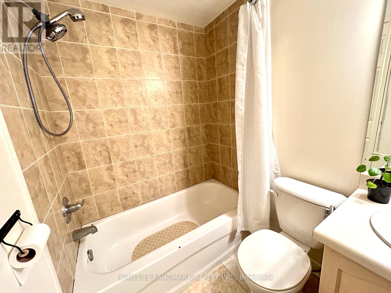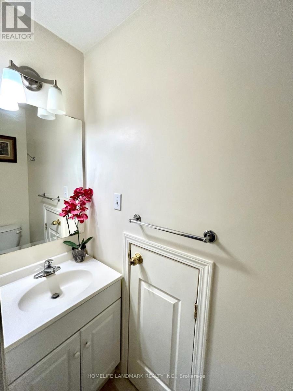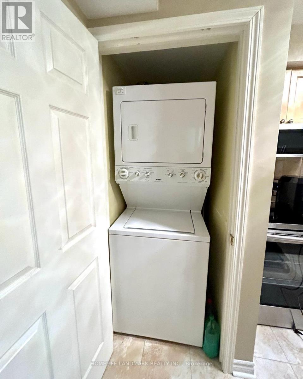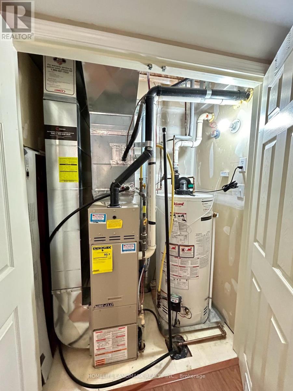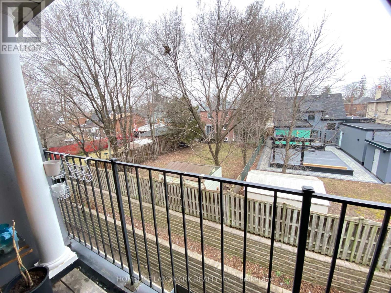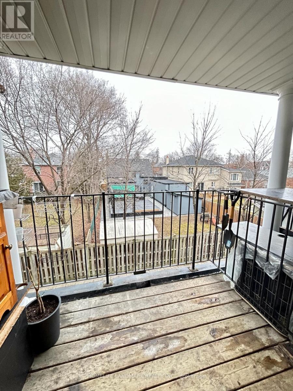#303 -64 Sidney Belsey Cres Toronto, Ontario - MLS#: W8087660
$699,000Maintenance,
$600 Monthly
Maintenance,
$600 MonthlyDon't miss out this amazing opportunity to own a meticulously maintained three-level Townhome in one of Toronto's most sought-after locations. This upper unit is ready for you to move in, offering a bright and spacious 4 bedrooms, and a covered balcony that embrace a tranquil view for unwinding. Laminated floors all through out with an open concept living/dining on the Main floor. **** EXTRAS **** Convenient location with excellent proximity to schools, parks, and grocery stores. Close to the Weston GO/UP Express and the future Mt. Dennis Station of the Eglinton LRT. Minutes access to Hwy 400 and 401. (id:51158)
MLS# W8087660 – FOR SALE : #303 -64 Sidney Belsey Cres Weston Toronto – 4 Beds, 3 Baths Row / Townhouse ** Don’t miss out this amazing opportunity to own a meticulously maintained three-level Townhome in one of Toronto’s most sought-after locations. This upper unit is ready for you to move in, offering a bright and spacious 4 bedrooms, and a covered balcony that embrace a tranquil view for unwinding. Laminated floors all through out with an open concept living/dining on the Main floor.**** EXTRAS **** Convenient location with excellent proximity to schools, parks, and grocery stores. Close to the Weston GO/UP Express and the future Mt. Dennis Station of the Eglinton LRT. Minutes access to Hwy 400 and 401. (id:51158) ** #303 -64 Sidney Belsey Cres Weston Toronto **
⚡⚡⚡ Disclaimer: While we strive to provide accurate information, it is essential that you to verify all details, measurements, and features before making any decisions.⚡⚡⚡
📞📞📞Please Call me with ANY Questions, 416-477-2620📞📞📞
Property Details
| MLS® Number | W8087660 |
| Property Type | Single Family |
| Community Name | Weston |
| Features | Balcony |
| Parking Space Total | 1 |
About #303 -64 Sidney Belsey Cres, Toronto, Ontario
Building
| Bathroom Total | 3 |
| Bedrooms Above Ground | 4 |
| Bedrooms Total | 4 |
| Cooling Type | Central Air Conditioning |
| Exterior Finish | Brick |
| Heating Fuel | Natural Gas |
| Heating Type | Forced Air |
| Type | Row / Townhouse |
Land
| Acreage | No |
Rooms
| Level | Type | Length | Width | Dimensions |
|---|---|---|---|---|
| Second Level | Primary Bedroom | 3.7 m | 3.5 m | 3.7 m x 3.5 m |
| Second Level | Bedroom 2 | 3.4 m | 3.4 m | 3.4 m x 3.4 m |
| Third Level | Bedroom 3 | 4.3 m | 2.6 m | 4.3 m x 2.6 m |
| Third Level | Bedroom 4 | 4.26 m | 3.35 m | 4.26 m x 3.35 m |
| Main Level | Living Room | 5 m | 3.4 m | 5 m x 3.4 m |
| Main Level | Dining Room | 3.3 m | 2.7 m | 3.3 m x 2.7 m |
| Main Level | Kitchen | 3.4 m | 2.9 m | 3.4 m x 2.9 m |
https://www.realtor.ca/real-estate/26543814/303-64-sidney-belsey-cres-toronto-weston
Interested?
Contact us for more information

