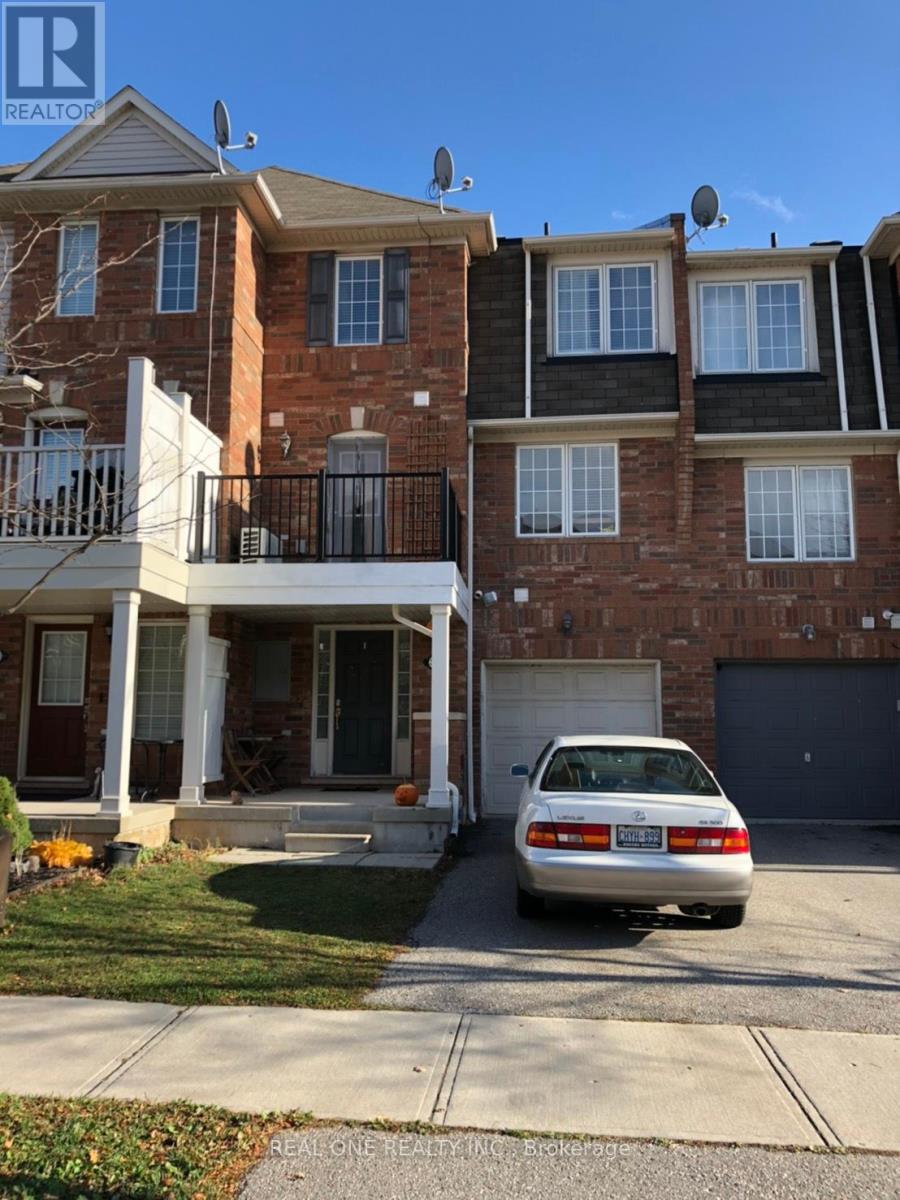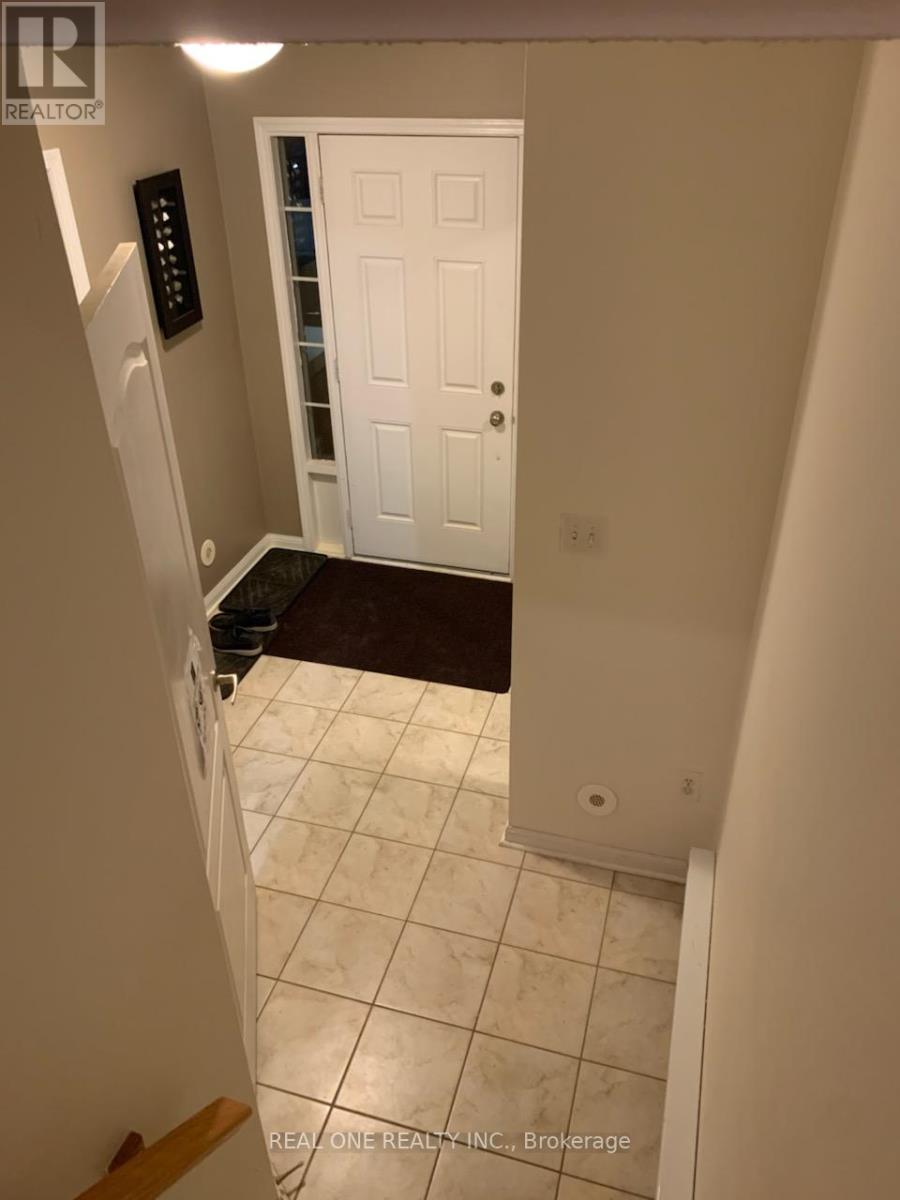3036 Dewridge Avenue Oakville, Ontario - MLS#: W8342034
$2,950 Monthly
Just moments away from the Bronte Go Station, shopping, schools, and parks. Featuring an open concept floor plan with an entertainer-friendly kitchen boasting a breakfast bar overlooking the dining room. New flooring throughout. Enjoy a private outdoor patio and convenient inside access to the garage. Don't miss out on the chance to make this place your home. The landlord covers hot tank rental. (id:51158)
MLS# W8342034 – FOR RENT : 3036 Dewridge Avenue Palermo West Oakville – 2 Beds, 2 Baths Attached Row / Townhouse ** Just moments away from the Bronte Go Station, shopping, schools, and parks. Featuring an open concept floor plan with an entertainer-friendly kitchen boasting a breakfast bar overlooking the dining room. New flooring throughout. Enjoy a private outdoor patio and convenient inside access to the garage. Don’t miss out on the chance to make this place your home. The landlord covers hot tank rental. (id:51158) ** 3036 Dewridge Avenue Palermo West Oakville **
⚡⚡⚡ Disclaimer: While we strive to provide accurate information, it is essential that you to verify all details, measurements, and features before making any decisions.⚡⚡⚡
📞📞📞Please Call me with ANY Questions, 416-477-2620📞📞📞
Property Details
| MLS® Number | W8342034 |
| Property Type | Single Family |
| Community Name | Palermo West |
| Features | Carpet Free |
| Parking Space Total | 2 |
About 3036 Dewridge Avenue, Oakville, Ontario
Building
| Bathroom Total | 2 |
| Bedrooms Above Ground | 2 |
| Bedrooms Total | 2 |
| Appliances | Dishwasher, Dryer, Refrigerator, Stove, Washer |
| Construction Style Attachment | Attached |
| Cooling Type | Central Air Conditioning |
| Exterior Finish | Brick |
| Foundation Type | Concrete |
| Heating Fuel | Electric |
| Heating Type | Forced Air |
| Stories Total | 3 |
| Type | Row / Townhouse |
| Utility Water | Municipal Water |
Parking
| Garage |
Land
| Acreage | No |
| Sewer | Sanitary Sewer |
| Size Irregular | 20.18 X 44.29 Ft |
| Size Total Text | 20.18 X 44.29 Ft |
Rooms
| Level | Type | Length | Width | Dimensions |
|---|---|---|---|---|
| Second Level | Kitchen | 3.05 m | 3.05 m | 3.05 m x 3.05 m |
| Second Level | Family Room | 7.32 m | 3.35 m | 7.32 m x 3.35 m |
| Second Level | Bedroom 2 | 2.44 m | 0.91 m | 2.44 m x 0.91 m |
| Third Level | Primary Bedroom | 5.18 m | 3.66 m | 5.18 m x 3.66 m |
| Third Level | Bedroom | 3.96 m | 3.35 m | 3.96 m x 3.35 m |
| Third Level | Bathroom | 3.05 m | 1.83 m | 3.05 m x 1.83 m |
| Main Level | Laundry Room | Measurements not available |
Utilities
| Sewer | Available |
https://www.realtor.ca/real-estate/26899346/3036-dewridge-avenue-oakville-palermo-west
Interested?
Contact us for more information

















