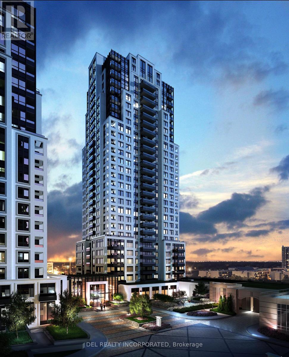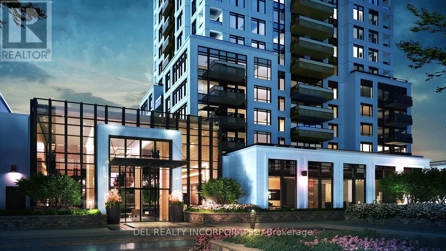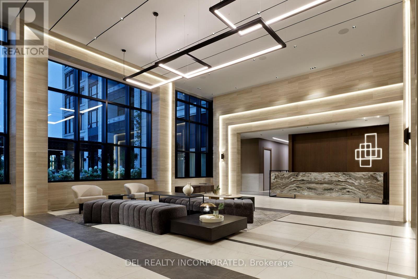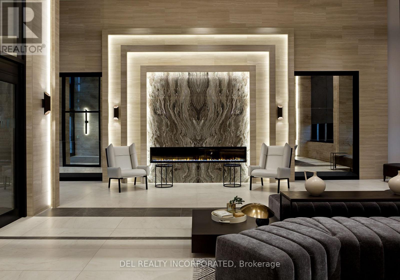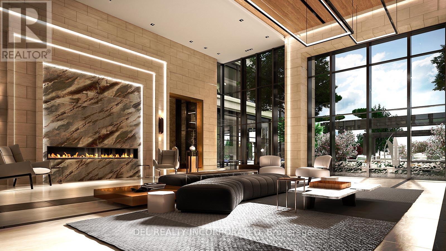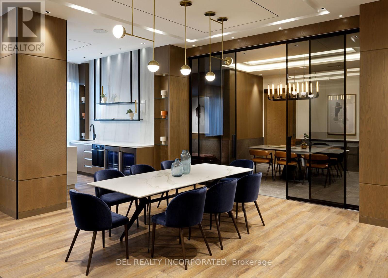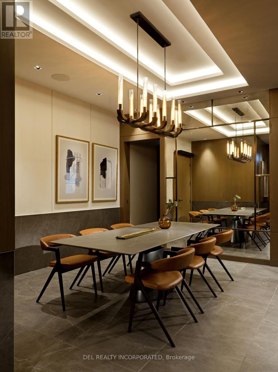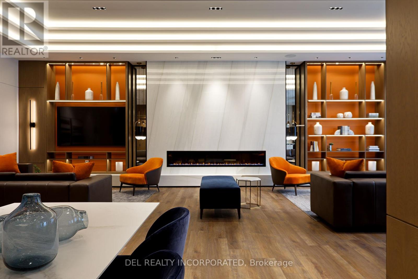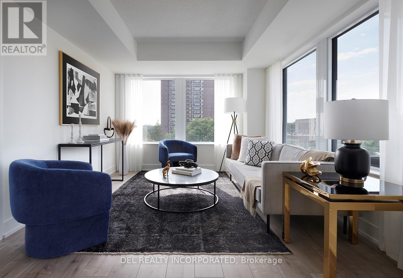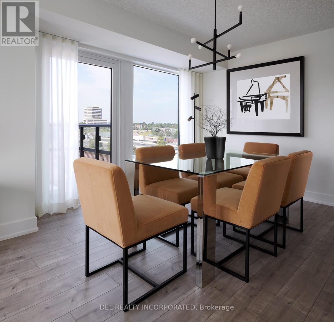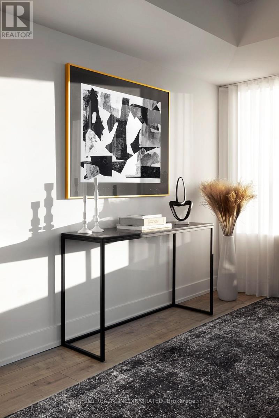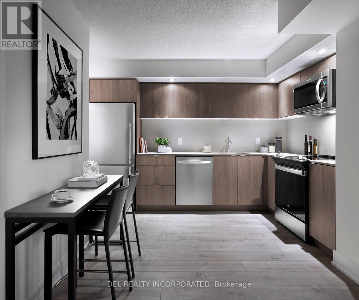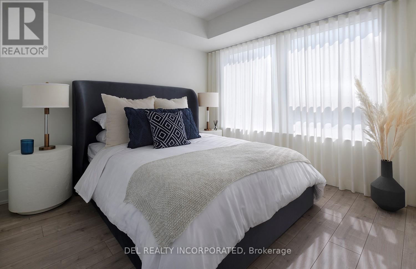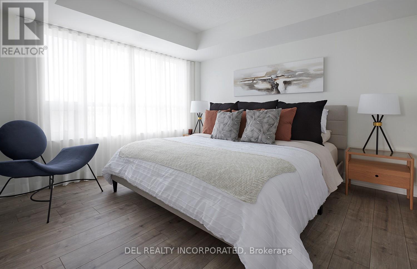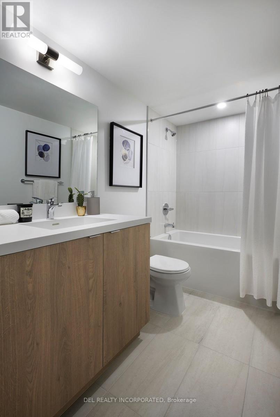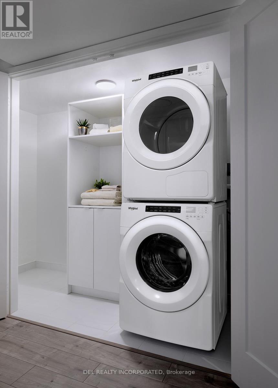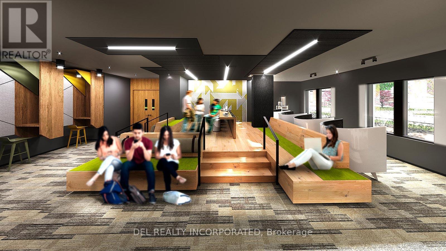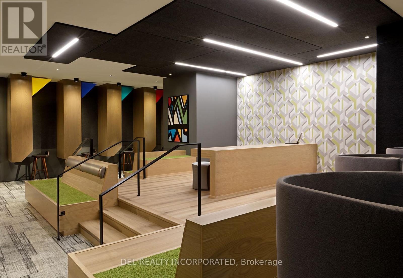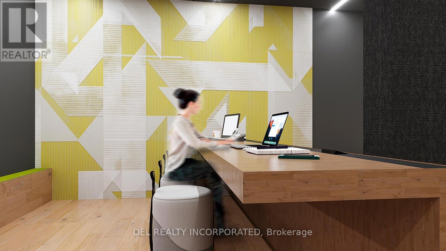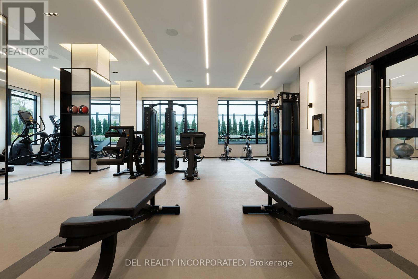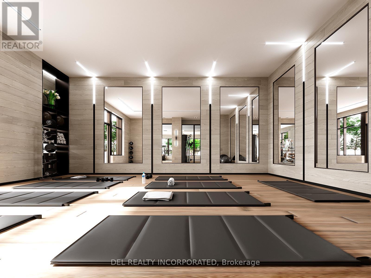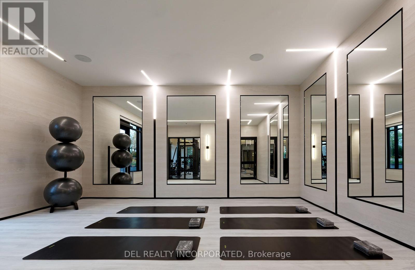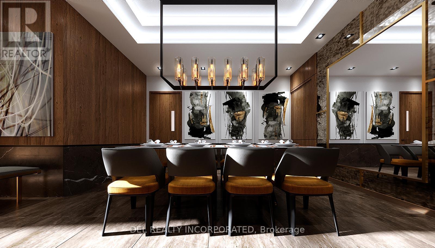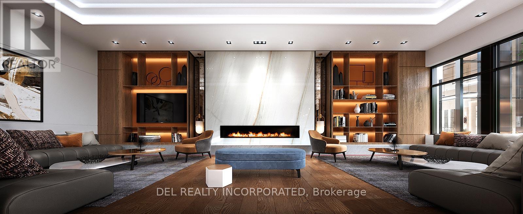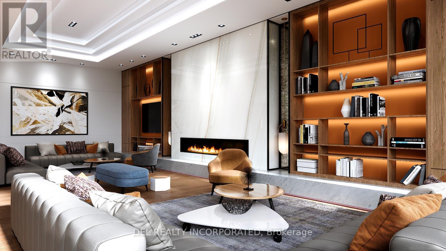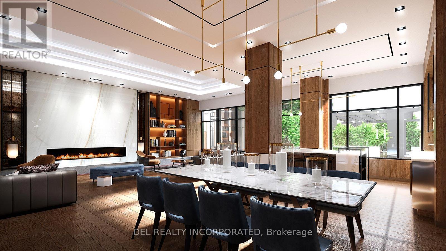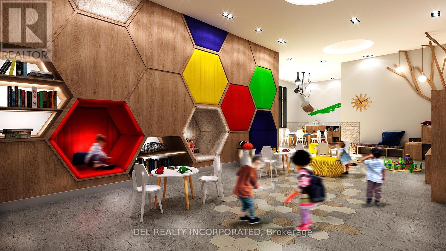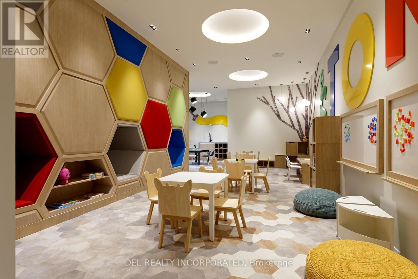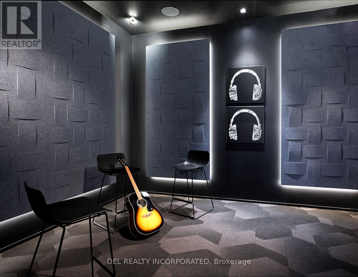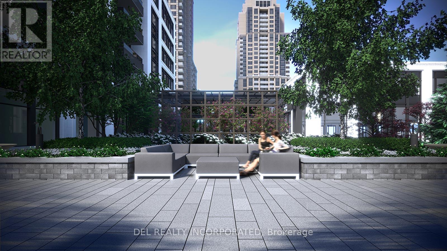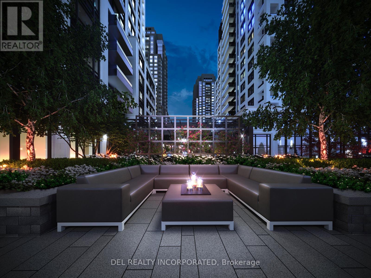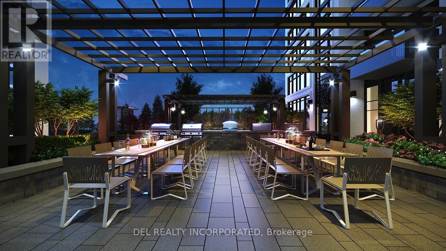304 - 10 Eva Road Toronto, Ontario - MLS#: W8048274
$899,000Maintenance,
$825 Monthly
Maintenance,
$825 MonthlyBrand new 28 storey tower by award winning builder Tridel. Ready for immediate move-in.\nMinutes to Hwy 401, QEW and Gardiner Expressway, close to airport, transit and area amenities including schools, parks and grocery. Approx. 994 sf as per Builder's Plans; One Parking Included in Purchase Price. **** EXTRAS **** 8ft. ceiling; Brand new model suite with pre-selected Fusion Colour Package (id:51158)
MLS# W8048274 – FOR SALE : #304 -10 Eva Rd Etobicoke West Mall Toronto – 2 Beds, 2 Baths Apartment ** Brand new 28 storey tower by award winning builder Tridel. Ready for immediate move-in. Minutes to Hwy 401, QEW and Gardiner Expressway, close to airport, transit and area amenities including schools, parks and grocery. Approx. 994 sf as per Builder’s Plans; One Parking Included in Purchase Price.**** EXTRAS **** 8ft. ceiling; Brand new model suite with pre-selected Fusion Colour Package (id:51158) ** #304 -10 Eva Rd Etobicoke West Mall Toronto **
⚡⚡⚡ Disclaimer: While we strive to provide accurate information, it is essential that you to verify all details, measurements, and features before making any decisions.⚡⚡⚡
📞📞📞Please Call me with ANY Questions, 416-477-2620📞📞📞
Property Details
| MLS® Number | W8048274 |
| Property Type | Single Family |
| Community Name | Etobicoke West Mall |
| Amenities Near By | Hospital, Park, Public Transit, Schools |
| Community Features | Pet Restrictions, Community Centre |
| Features | Balcony |
| Parking Space Total | 1 |
About 304 - 10 Eva Road, Toronto, Ontario
Building
| Bathroom Total | 2 |
| Bedrooms Above Ground | 2 |
| Bedrooms Total | 2 |
| Amenities | Security/concierge, Exercise Centre, Party Room, Visitor Parking |
| Appliances | Window Coverings |
| Cooling Type | Central Air Conditioning |
| Exterior Finish | Concrete |
| Fire Protection | Security System |
| Type | Apartment |
Parking
| Underground |
Land
| Acreage | No |
| Land Amenities | Hospital, Park, Public Transit, Schools |
Rooms
| Level | Type | Length | Width | Dimensions |
|---|---|---|---|---|
| Main Level | Living Room | 7.01 m | 3.12 m | 7.01 m x 3.12 m |
| Main Level | Dining Room | 7.01 m | 3.12 m | 7.01 m x 3.12 m |
| Main Level | Kitchen | 3.43 m | 3.38 m | 3.43 m x 3.38 m |
| Main Level | Primary Bedroom | 3.35 m | 3.05 m | 3.35 m x 3.05 m |
| Main Level | Bedroom 2 | 3.05 m | 2.97 m | 3.05 m x 2.97 m |
https://www.realtor.ca/real-estate/26485713/304-10-eva-road-toronto-etobicoke-west-mall
Interested?
Contact us for more information

