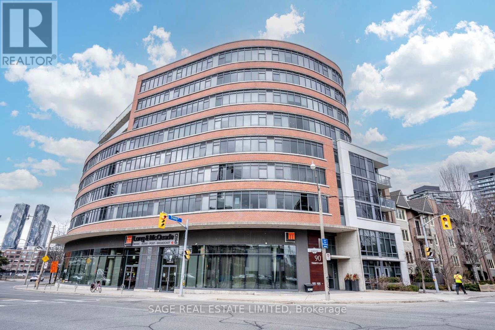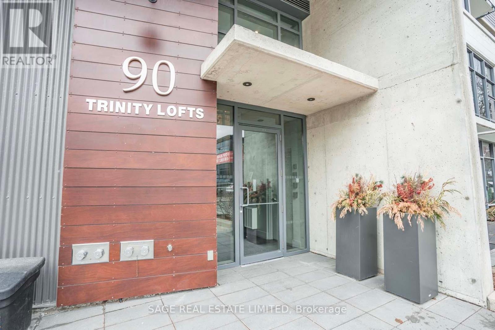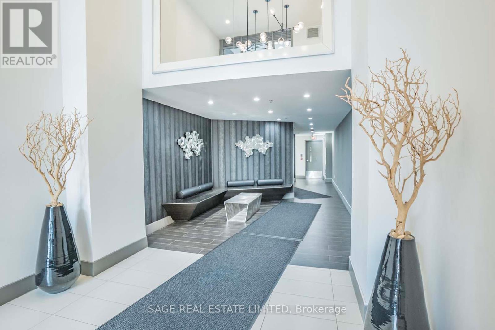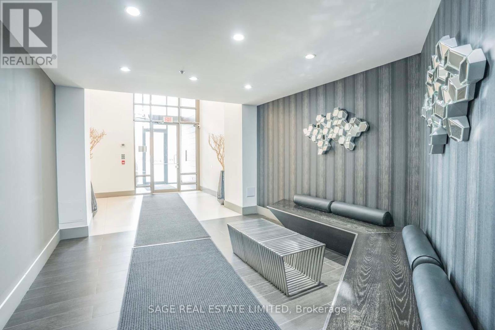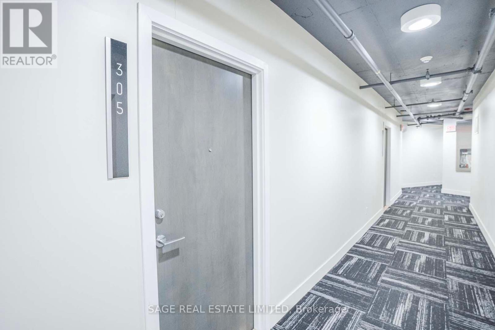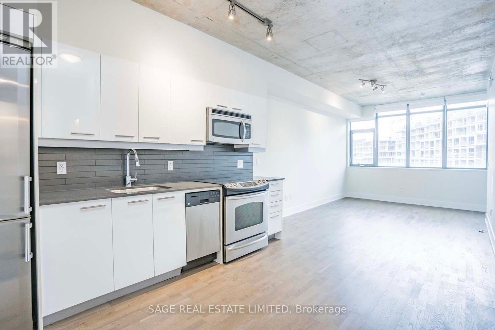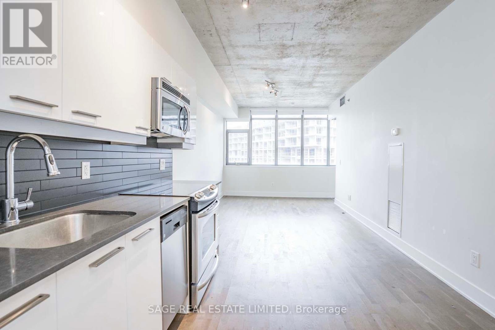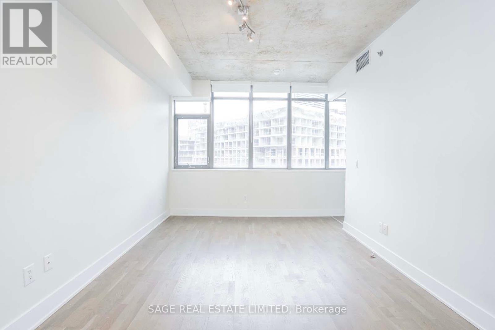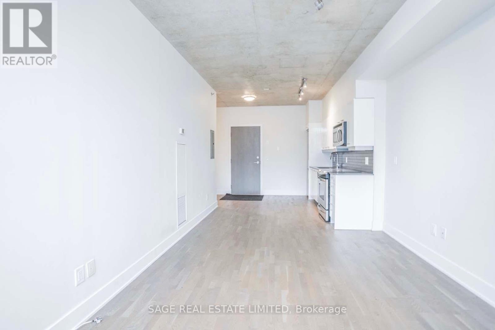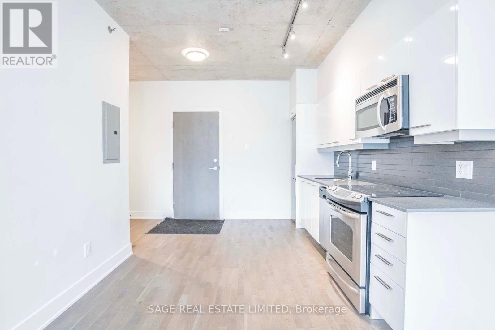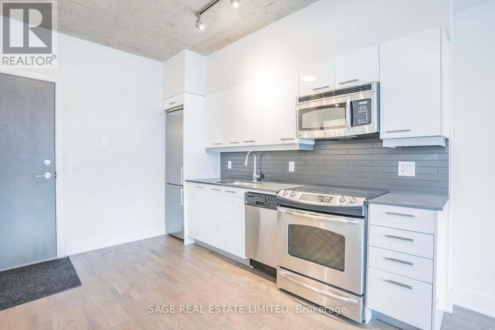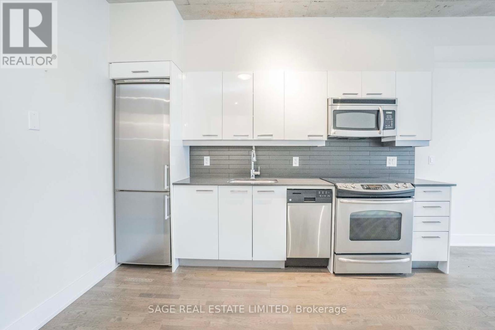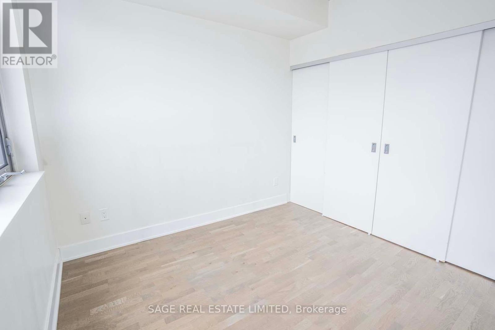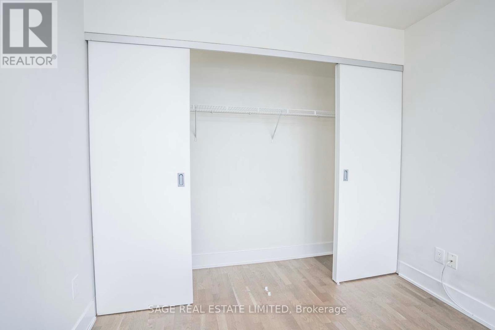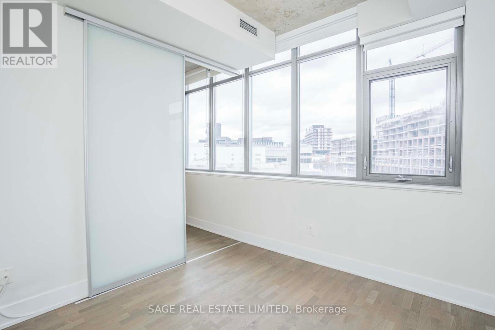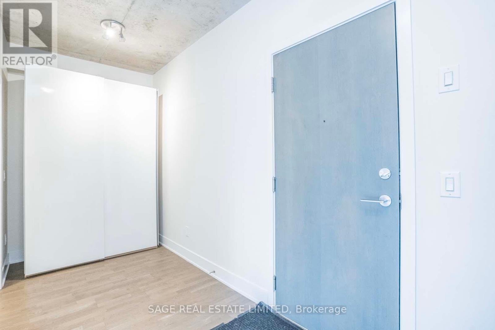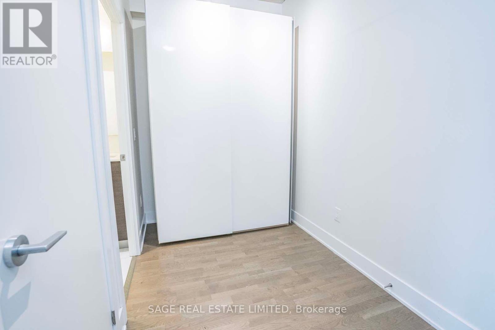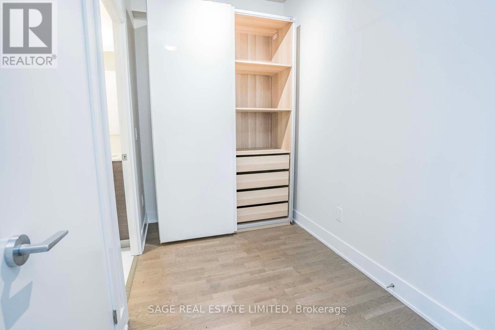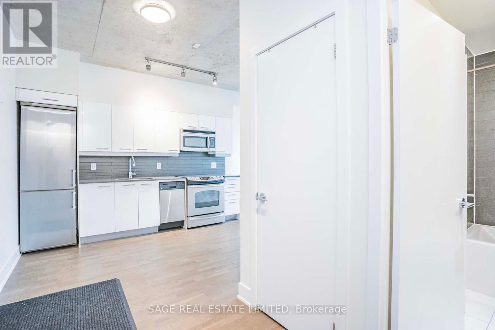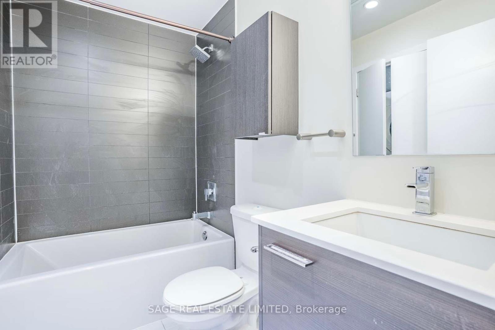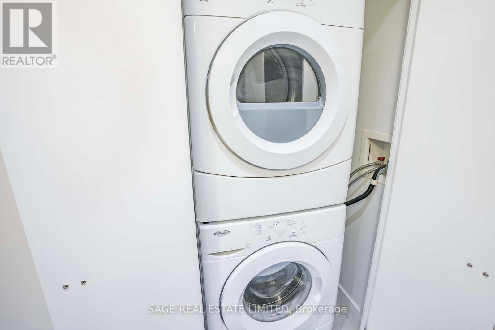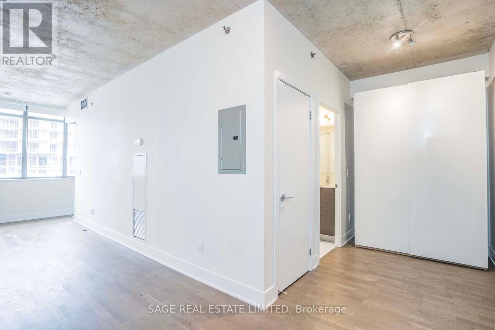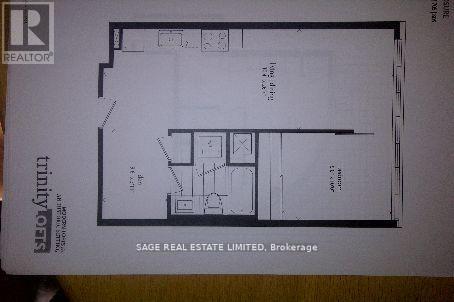305 - 90 Trinity Street Toronto, Ontario - MLS#: C8171882
$2,300 Monthly
Loft Living At Its Finest! Gorgeous Open Concept, Excellent Layout One Bedroom Plus Den Condo AtTrinity Lofts. 9 Ft Concrete Ceilings, Engineered Hardwood Floors and Custom Roller BlindsStainless Steel Appliances And Ensuite Washer/Dryer Included. Steps To Distillery District, StLawrence Market And Ttc. Enjoy The Rooftop Patio With Bbq, Fitness Centre and Party Room. AaaTenants Only, No Pets or Smoking - Landlord is allergic. **** EXTRAS **** Stainless Steel Appliances, Custom Roller Blinds and Large Ikea Pax Wardrobe in den for extrastorage. (id:51158)
MLS# C8171882 – FOR RENT : #305 -90 Trinity St Moss Park Toronto – 2 Beds, 1 Baths Apartment ** Loft Living At Its Finest! Gorgeous Open Concept, Excellent Layout One Bedroom Plus Den Condo AtTrinity Lofts. 9 Ft Concrete Ceilings, Engineered Hardwood Floors and Custom Roller BlindsStainless Steel Appliances And Ensuite Washer/Dryer Included. Steps To Distillery District, StLawrence Market And Ttc. Enjoy The Rooftop Patio With Bbq, Fitness Centre and Party Room. AaaTenants Only, No Pets or Smoking – Landlord is allergic. **** EXTRAS **** Stainless Steel Appliances, Custom Roller Blinds and Large Ikea Pax Wardrobe in den for extrastorage. (id:51158) ** #305 -90 Trinity St Moss Park Toronto **
⚡⚡⚡ Disclaimer: While we strive to provide accurate information, it is essential that you to verify all details, measurements, and features before making any decisions.⚡⚡⚡
📞📞📞Please Call me with ANY Questions, 416-477-2620📞📞📞
Property Details
| MLS® Number | C8171882 |
| Property Type | Single Family |
| Community Name | Moss Park |
| Community Features | Pet Restrictions |
About 305 - 90 Trinity Street, Toronto, Ontario
Building
| Bathroom Total | 1 |
| Bedrooms Above Ground | 1 |
| Bedrooms Below Ground | 1 |
| Bedrooms Total | 2 |
| Amenities | Exercise Centre, Party Room, Visitor Parking |
| Cooling Type | Central Air Conditioning |
| Exterior Finish | Brick |
| Fire Protection | Security System |
| Heating Fuel | Natural Gas |
| Heating Type | Forced Air |
| Type | Apartment |
Parking
| Underground |
Land
| Acreage | No |
Rooms
| Level | Type | Length | Width | Dimensions |
|---|---|---|---|---|
| Main Level | Living Room | 4.07 m | 3.17 m | 4.07 m x 3.17 m |
| Main Level | Kitchen | 4.07 m | 3.17 m | 4.07 m x 3.17 m |
| Main Level | Den | 2.74 m | 3.05 m | 2.74 m x 3.05 m |
| Main Level | Eating Area | 2.74 m | 3.05 m | 2.74 m x 3.05 m |
https://www.realtor.ca/real-estate/26665939/305-90-trinity-street-toronto-moss-park
Interested?
Contact us for more information

