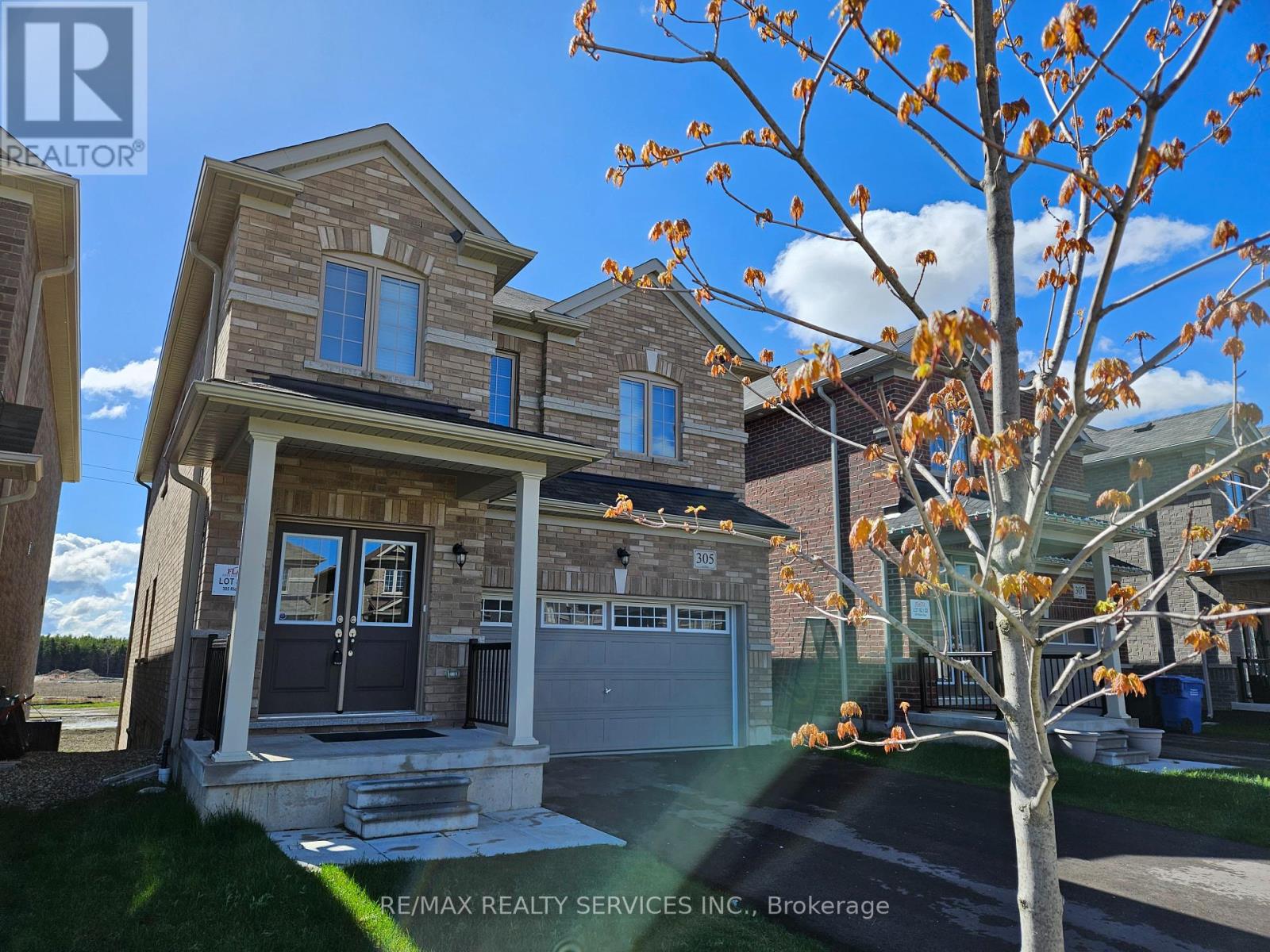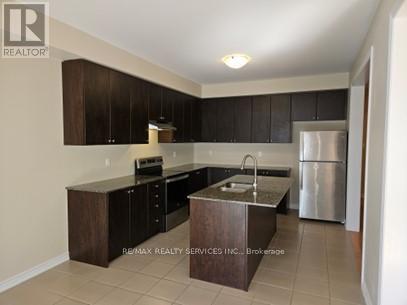305 Ridley Crescent Southgate, Ontario - MLS#: X8326630
$899,900
Your Home awaits, Fabulous 4 Bedroom unit on premium walkout basement lot (150 ft) in Southgate's most sought after location. This fantastic home features a bright and spacious design with tasteful upgrades throughout. Freshly painted with neutral contemporary tones, features: 9ft ceiling on main level with oak hardwood flooring. Modern kitchen with quartz countertop and stainless steel appliances. Hardwood stair, generous Master retreat with his and hers(walk-in)closets. Master ensuite with oval tub and separate shower. Walkout basement offers tremendous possibilities with easy access to pool sized backyard. Backs on to park and future walking trail. Absolutely no disappointments **** EXTRAS **** Property is vacant therefore quick closing feasible (id:51158)
MLS# X8326630 – FOR SALE : 305 Ridley Cres Dundalk Southgate – 4 Beds, 4 Baths Detached House ** Your Home awaits, Fabulous 4 Bedroom unit on premium walkout basement lot (150 ft) in Southgate’s most sought after location. This fantastic home features a bright and spacious design with tasteful upgrades throughout. Freshly painted with neutral contemporary tones, features: 9ft ceiling on main level with oak hardwood flooring. Modern kitchen with quartz countertop and stainless steel appliances. Hardwood stair, generous Master retreat with his and hers(walk-in)closets. Master ensuite with oval tub and separate shower. Walkout basement offers tremendous possibilities with easy access to pool sized backyard. Backs on to park and future walking trail. Absolutely no disappointments **** EXTRAS **** Property is vacant therefore quick closing feasible (id:51158) ** 305 Ridley Cres Dundalk Southgate **
⚡⚡⚡ Disclaimer: While we strive to provide accurate information, it is essential that you to verify all details, measurements, and features before making any decisions.⚡⚡⚡
📞📞📞Please Call me with ANY Questions, 416-477-2620📞📞📞
Property Details
| MLS® Number | X8326630 |
| Property Type | Single Family |
| Community Name | Dundalk |
| Amenities Near By | Park |
| Features | Ravine |
| Parking Space Total | 6 |
About 305 Ridley Crescent, Southgate, Ontario
Building
| Bathroom Total | 4 |
| Bedrooms Above Ground | 4 |
| Bedrooms Total | 4 |
| Appliances | Blinds, Dishwasher, Dryer, Refrigerator, Stove, Washer |
| Basement Type | Full |
| Construction Style Attachment | Detached |
| Cooling Type | Central Air Conditioning |
| Exterior Finish | Brick |
| Foundation Type | Concrete |
| Heating Fuel | Natural Gas |
| Heating Type | Forced Air |
| Stories Total | 2 |
| Type | House |
| Utility Water | Municipal Water |
Parking
| Garage |
Land
| Acreage | No |
| Land Amenities | Park |
| Sewer | Sanitary Sewer |
| Size Irregular | 33.14 X 152.23 Ft |
| Size Total Text | 33.14 X 152.23 Ft|under 1/2 Acre |
Rooms
| Level | Type | Length | Width | Dimensions |
|---|---|---|---|---|
| Second Level | Primary Bedroom | 4.35 m | 3.52 m | 4.35 m x 3.52 m |
| Second Level | Bedroom 2 | 3.33 m | 3 m | 3.33 m x 3 m |
| Second Level | Bedroom 3 | 3.29 m | 2.87 m | 3.29 m x 2.87 m |
| Second Level | Bedroom 4 | 4.13 m | 3.09 m | 4.13 m x 3.09 m |
| Main Level | Kitchen | 3.22 m | 2.81 m | 3.22 m x 2.81 m |
| Main Level | Eating Area | 3.11 m | 2.81 m | 3.11 m x 2.81 m |
| Main Level | Family Room | 3.31 m | 3.42 m | 3.31 m x 3.42 m |
| Main Level | Living Room | 4.35 m | 3.42 m | 4.35 m x 3.42 m |
| Main Level | Dining Room | 4.35 m | 3.42 m | 4.35 m x 3.42 m |
Utilities
| Cable | Installed |
| Sewer | Installed |
https://www.realtor.ca/real-estate/26877825/305-ridley-crescent-southgate-dundalk
Interested?
Contact us for more information



























