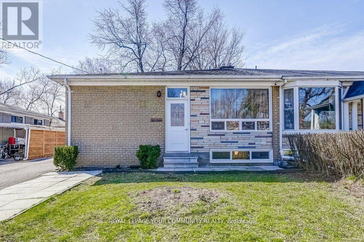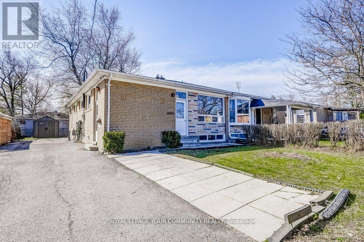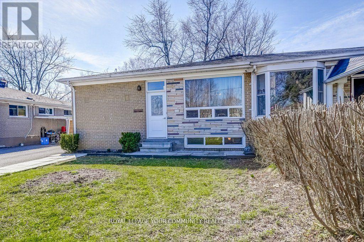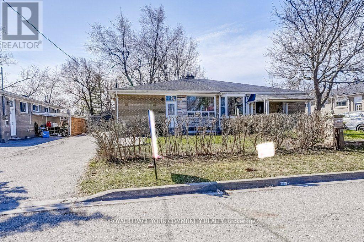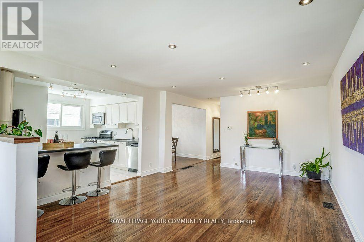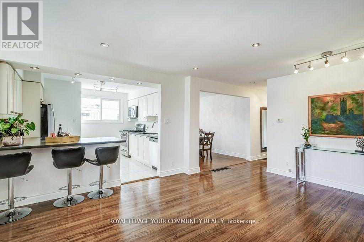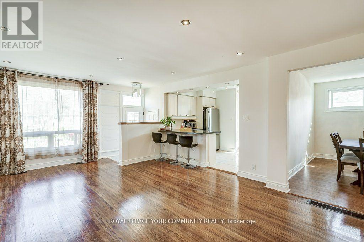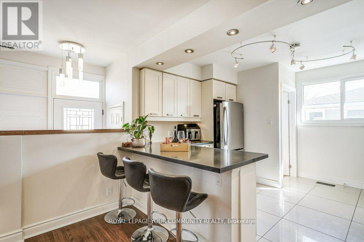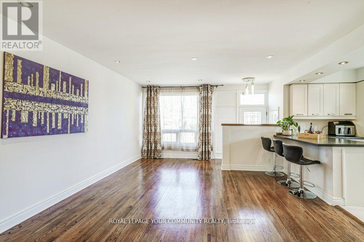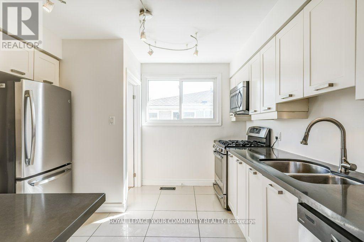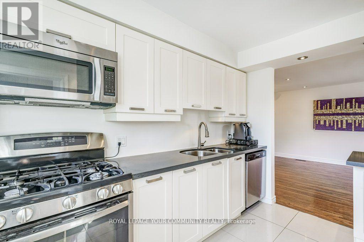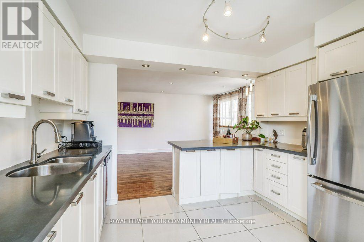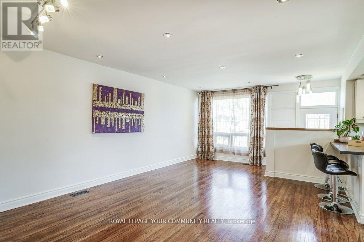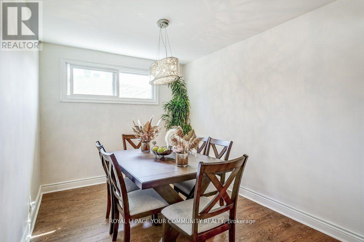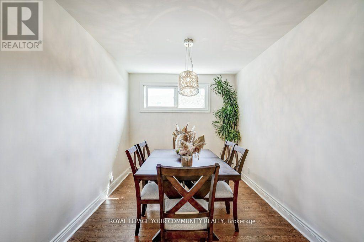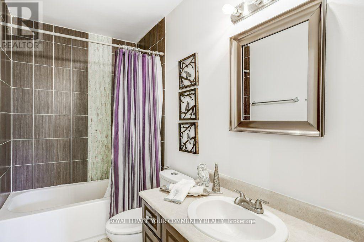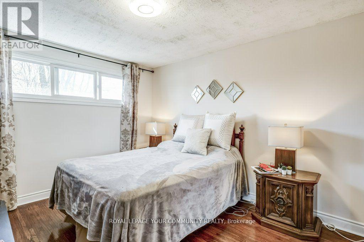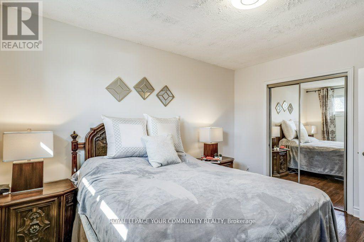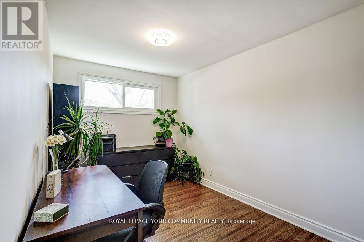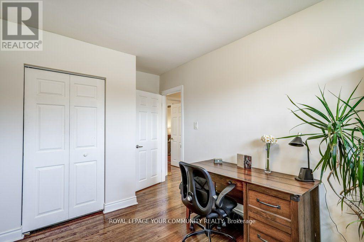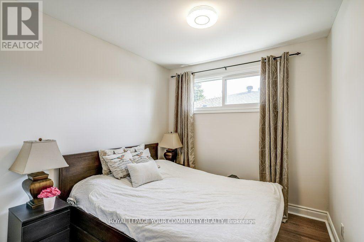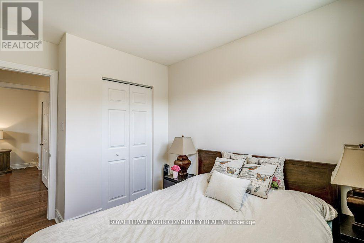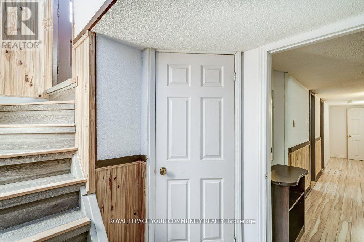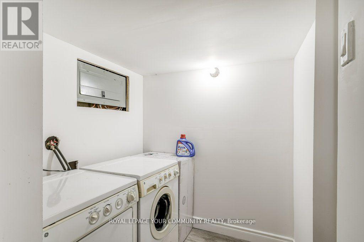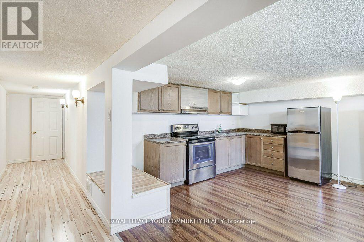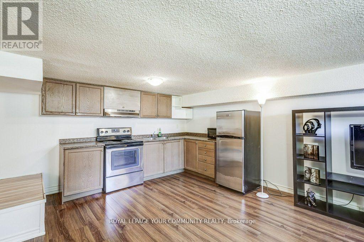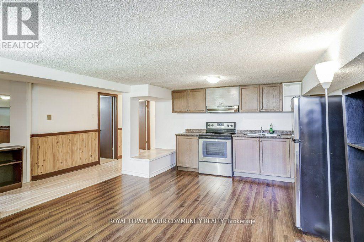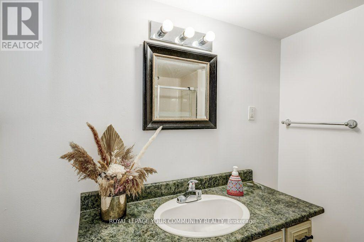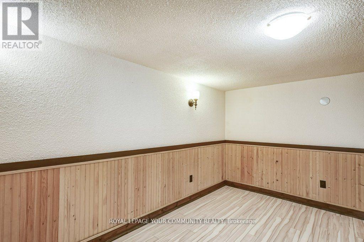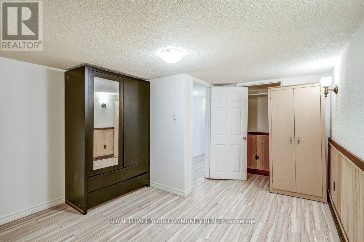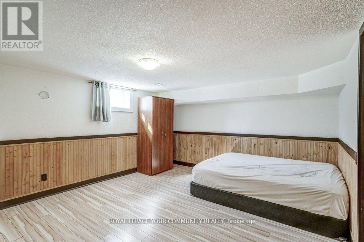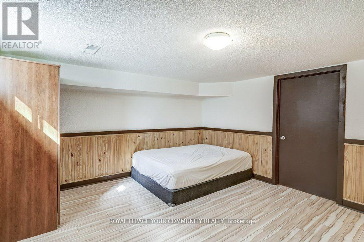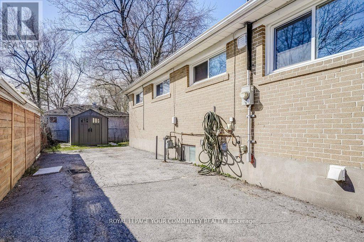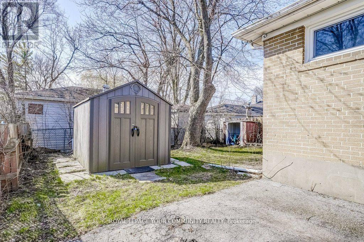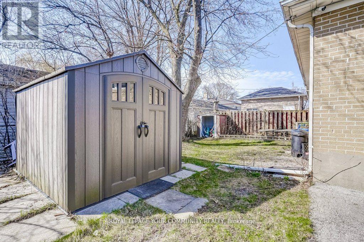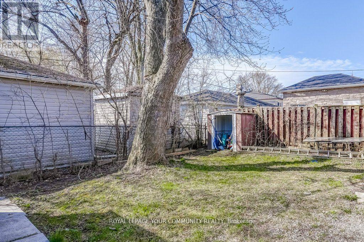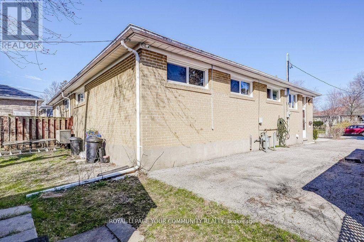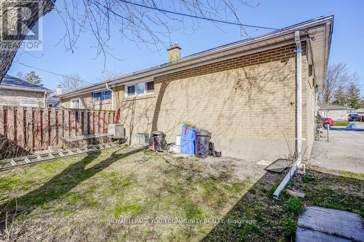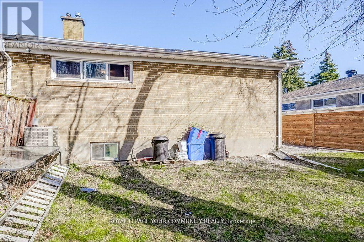307 Axminster Dr Richmond Hill, Ontario - MLS#: N8266788
$1,109,000
Bright and beautiful 3+2 bedroom brick bungalow is ready for you to move in and enjoy! located justshort walk to park and transit and One Of The Best School District's With Bayview Secondary, FrenchImmersion And Elementary Schools Nearby .Freshly Painted.a large living room with recessed lighting,hardwood flooring and tons of natural light.large basemebnt rec room.practical storage shedavailable in backyard.brand new interior doors. **** EXTRAS **** All Appliances (Gas Stove, Exhaust Fan, Fridge, Dishwasher, Bsmt Stove, Bsmt Fridge), All WindowCovering ,All Elf, Cac, Hwt(Owned) (id:51158)
MLS# N8266788 – FOR SALE : 307 Axminster Dr Crosby Richmond Hill – 3 Beds, 2 Baths Semi-detached House ** Bright and beautiful 3+2 bedroom brick bungalow is ready for you to move in and enjoy! located justshort walk to park and transit and One Of The Best School District’s With Bayview Secondary, FrenchImmersion And Elementary Schools Nearby .Freshly Painted.a large living room with recessed lighting,hardwood flooring and tons of natural light.large basemebnt rec room.practical storage shedavailable in backyard.brand new interior doors. **** EXTRAS **** All Appliances (Gas Stove, Exhaust Fan, Fridge, Dishwasher, Bsmt Stove, Bsmt Fridge), All WindowCovering ,All Elf, Cac, Hwt(Owned) (id:51158) ** 307 Axminster Dr Crosby Richmond Hill **
⚡⚡⚡ Disclaimer: While we strive to provide accurate information, it is essential that you to verify all details, measurements, and features before making any decisions.⚡⚡⚡
📞📞📞Please Call me with ANY Questions, 416-477-2620📞📞📞
Open House
This property has open houses!
2:00 pm
Ends at:4:00 pm
2:00 pm
Ends at:4:00 pm
Property Details
| MLS® Number | N8266788 |
| Property Type | Single Family |
| Community Name | Crosby |
| Parking Space Total | 6 |
About 307 Axminster Dr, Richmond Hill, Ontario
Building
| Bathroom Total | 2 |
| Bedrooms Above Ground | 3 |
| Bedrooms Total | 3 |
| Architectural Style | Bungalow |
| Basement Development | Finished |
| Basement Features | Walk Out |
| Basement Type | N/a (finished) |
| Construction Style Attachment | Semi-detached |
| Cooling Type | Central Air Conditioning |
| Exterior Finish | Brick |
| Heating Fuel | Natural Gas |
| Heating Type | Forced Air |
| Stories Total | 1 |
| Type | House |
Land
| Acreage | No |
| Sewer | Septic System |
| Size Irregular | 41 X 93 Ft ; 41.04 Ft X 93.24 Ft X 41.04 Ft X 93.14 F |
| Size Total Text | 41 X 93 Ft ; 41.04 Ft X 93.24 Ft X 41.04 Ft X 93.14 F |
Rooms
| Level | Type | Length | Width | Dimensions |
|---|---|---|---|---|
| Lower Level | Recreational, Games Room | 7.6 m | 4.75 m | 7.6 m x 4.75 m |
| Lower Level | Bedroom 5 | 5.7 m | 4.1 m | 5.7 m x 4.1 m |
| Main Level | Living Room | 6.45 m | 4.2 m | 6.45 m x 4.2 m |
| Main Level | Dining Room | 3.7 m | 2.56 m | 3.7 m x 2.56 m |
| Main Level | Kitchen | 3.6 m | 3.4 m | 3.6 m x 3.4 m |
| Main Level | Bedroom | 3.96 m | 3.2 m | 3.96 m x 3.2 m |
| Main Level | Bedroom 2 | 4.42 m | 2.65 m | 4.42 m x 2.65 m |
| Main Level | Bedroom 3 | 3.35 m | 2.65 m | 3.35 m x 2.65 m |
https://www.realtor.ca/real-estate/26795976/307-axminster-dr-richmond-hill-crosby
Interested?
Contact us for more information

