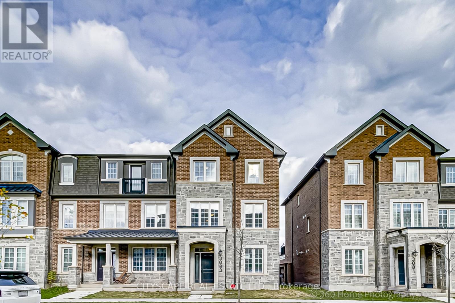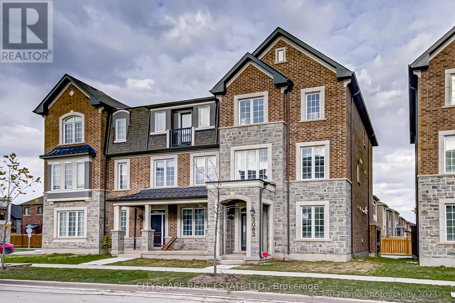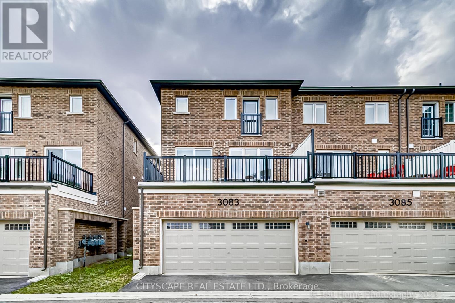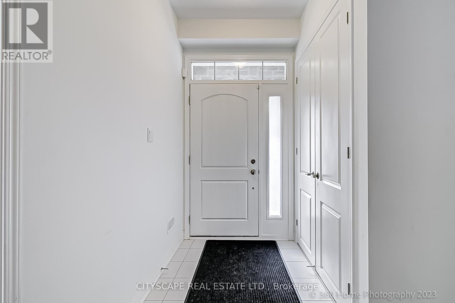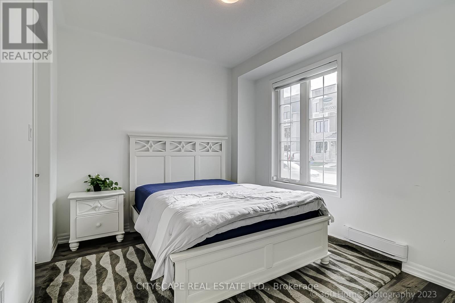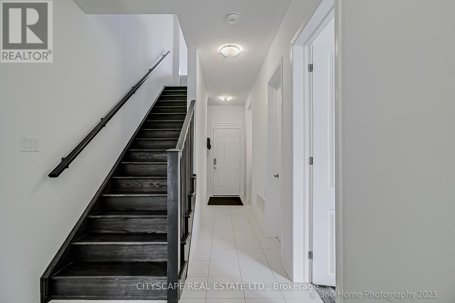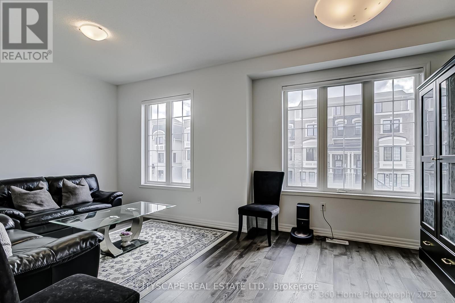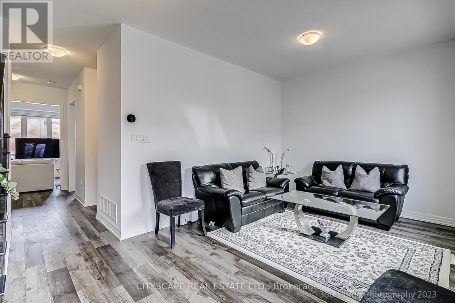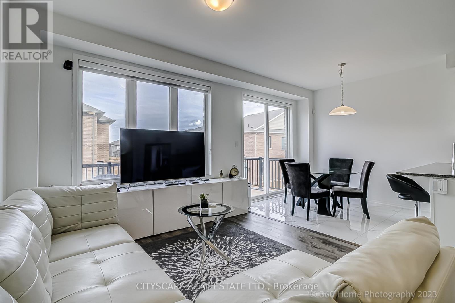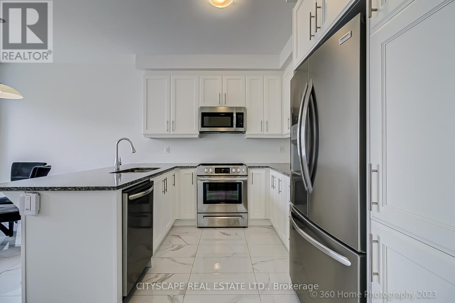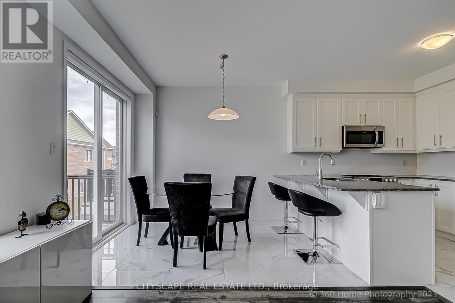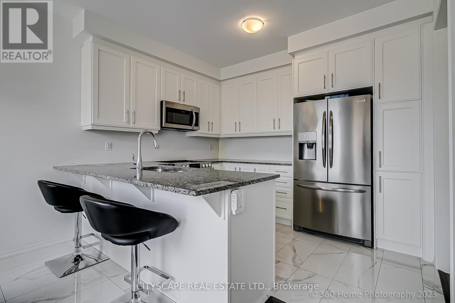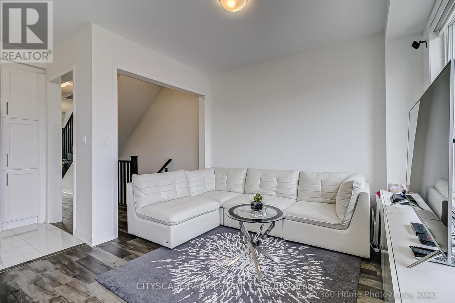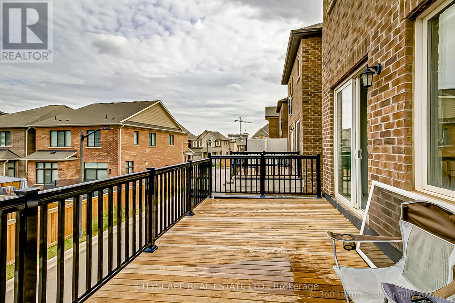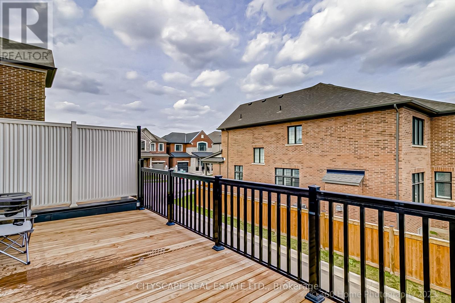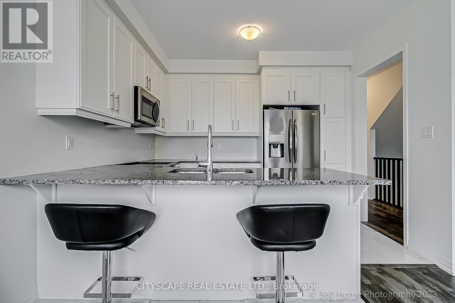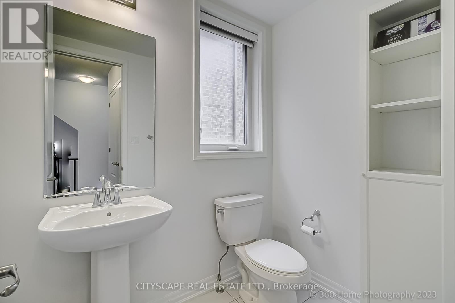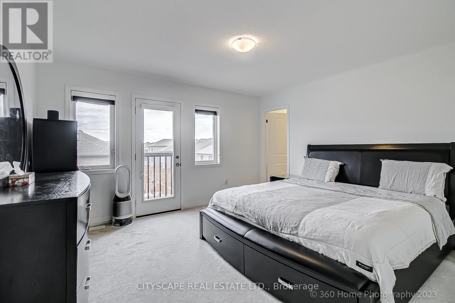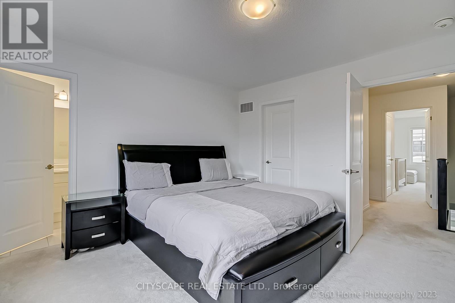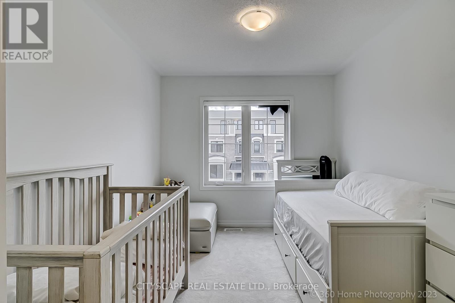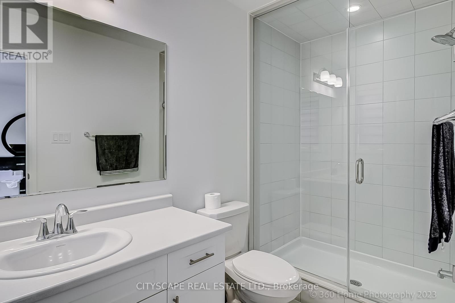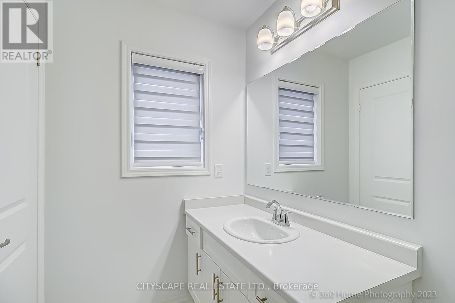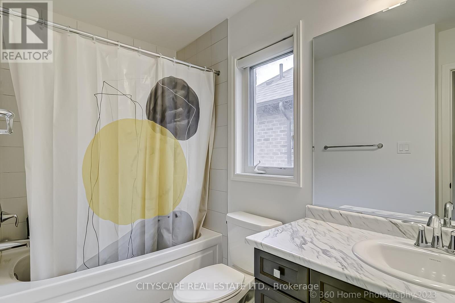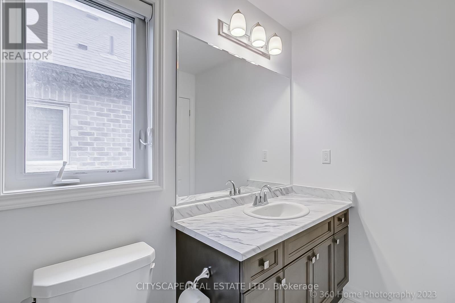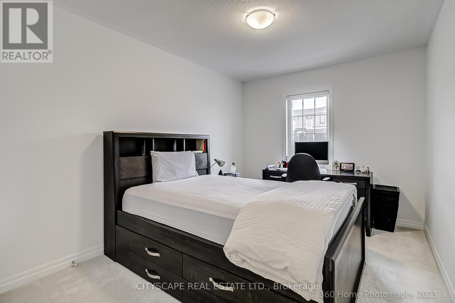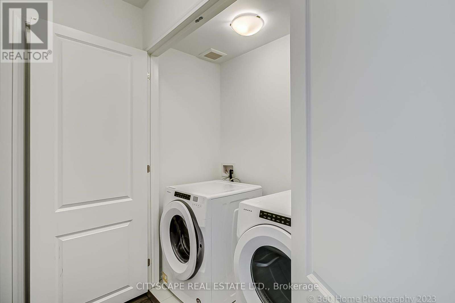3083 William Cutmore Boulevard Oakville, Ontario - MLS#: W8027284
$1,339,900
A stylish and modern Freehold 3-storey End Unit townhouse with 4 bedrooms, 3 bathrooms with 2 car garage. Open concept home with a gorgeous private roof top terrace a high demanded newly developed neighborhood, mins away from QEW/403/407 and all of your shopping, dining and entertaining needs. **** EXTRAS **** Freehold, no road fee, end unit, 2 garage, rooftop patio. (id:51158)
MLS# W8027284 – FOR SALE : 3083 William Cutmore Blvd Rural Oakville Oakville – 4 Beds, 4 Baths Attached Row / Townhouse ** A stylish and modern Freehold 3-storey End Unit townhouse with 4 bedrooms, 3 bathrooms with 2 car garage. Open concept home with a gorgeous private roof top terrace a high demanded newly developed neighborhood, mins away from QEW/403/407 and all of your shopping, dining and entertaining needs.**** EXTRAS **** Freehold, no road fee, end unit, 2 garage, rooftop patio. (id:51158) ** 3083 William Cutmore Blvd Rural Oakville Oakville **
⚡⚡⚡ Disclaimer: While we strive to provide accurate information, it is essential that you to verify all details, measurements, and features before making any decisions.⚡⚡⚡
📞📞📞Please Call me with ANY Questions, 416-477-2620📞📞📞
Property Details
| MLS® Number | W8027284 |
| Property Type | Single Family |
| Community Name | Rural Oakville |
| Amenities Near By | Public Transit, Schools |
| Parking Space Total | 2 |
About 3083 William Cutmore Boulevard, Oakville, Ontario
Building
| Bathroom Total | 4 |
| Bedrooms Above Ground | 4 |
| Bedrooms Total | 4 |
| Appliances | Dryer, Garage Door Opener, Microwave, Refrigerator, Stove, Washer |
| Construction Style Attachment | Attached |
| Cooling Type | Central Air Conditioning |
| Exterior Finish | Brick, Stone |
| Heating Fuel | Natural Gas |
| Heating Type | Forced Air |
| Stories Total | 3 |
| Type | Row / Townhouse |
| Utility Water | Municipal Water |
Parking
| Attached Garage |
Land
| Acreage | No |
| Land Amenities | Public Transit, Schools |
| Sewer | Sanitary Sewer |
| Size Irregular | 25.5 X 61 Ft |
| Size Total Text | 25.5 X 61 Ft |
Rooms
| Level | Type | Length | Width | Dimensions |
|---|---|---|---|---|
| Second Level | Family Room | 3.35 m | 3.41 m | 3.35 m x 3.41 m |
| Second Level | Eating Area | 2.43 m | 2.74 m | 2.43 m x 2.74 m |
| Second Level | Kitchen | 3.47 m | 3 m | 3.47 m x 3 m |
| Second Level | Dining Room | 5.79 m | 3.35 m | 5.79 m x 3.35 m |
| Second Level | Living Room | 5.79 m | 3.35 m | 5.79 m x 3.35 m |
| Third Level | Primary Bedroom | 4.2 m | 3.9 m | 4.2 m x 3.9 m |
| Third Level | Bedroom 2 | 2.86 m | 3.78 m | 2.86 m x 3.78 m |
| Third Level | Bedroom 3 | 2.86 m | 3.08 m | 2.86 m x 3.08 m |
| Ground Level | Bedroom 4 | 3.5 m | 3.05 m | 3.5 m x 3.05 m |
https://www.realtor.ca/real-estate/26454843/3083-william-cutmore-boulevard-oakville-rural-oakville
Interested?
Contact us for more information

