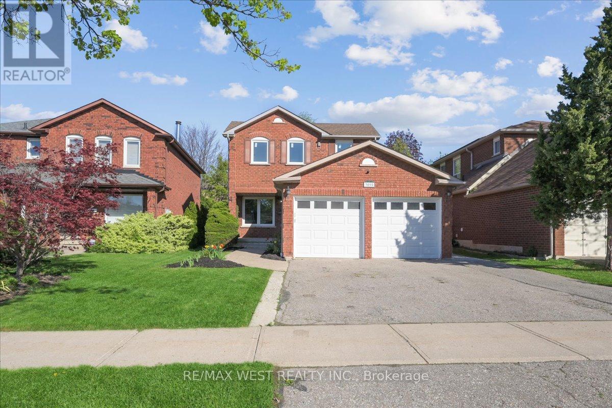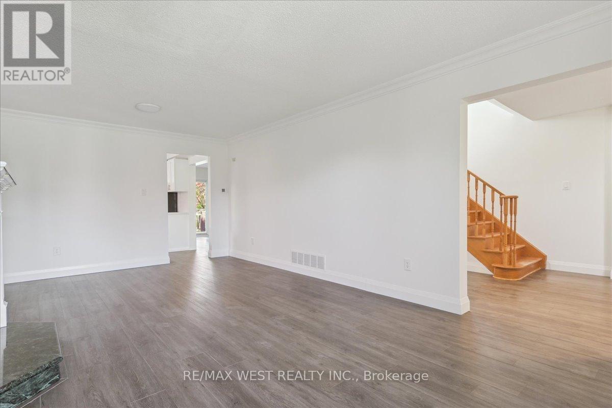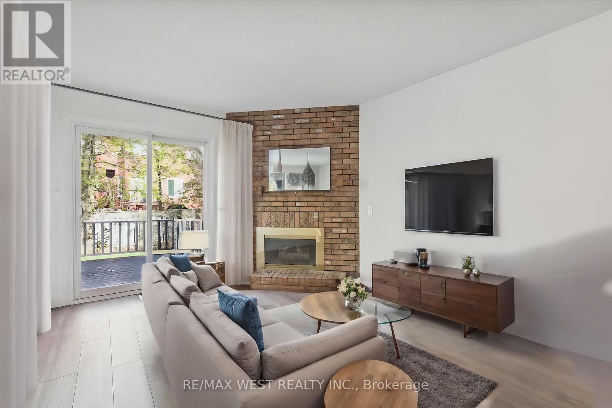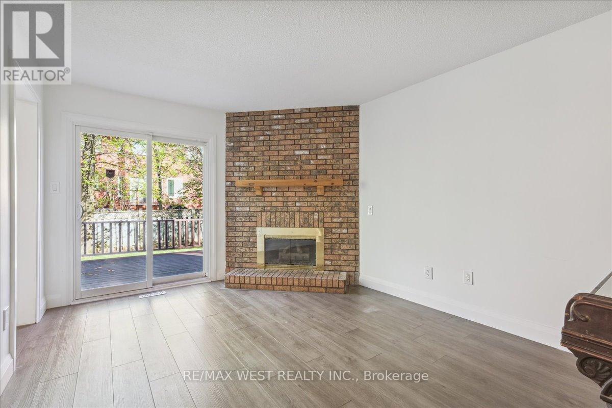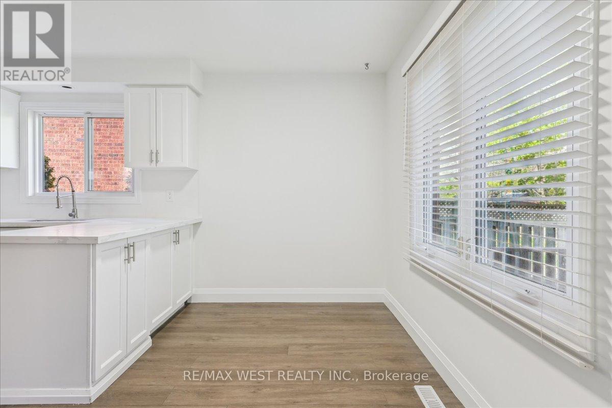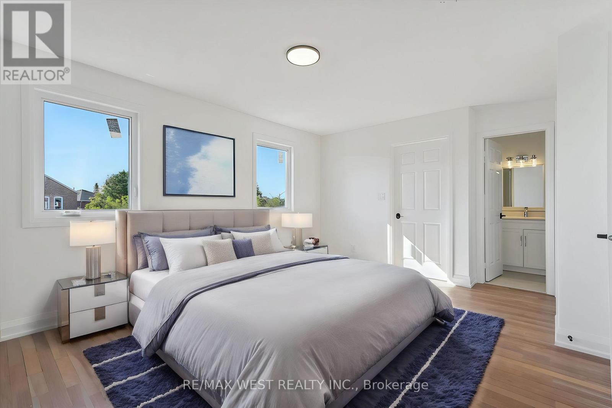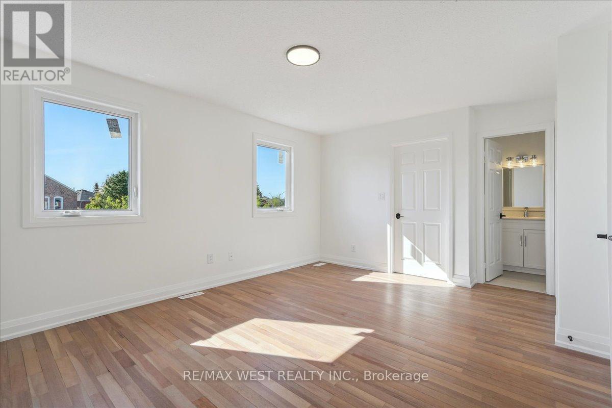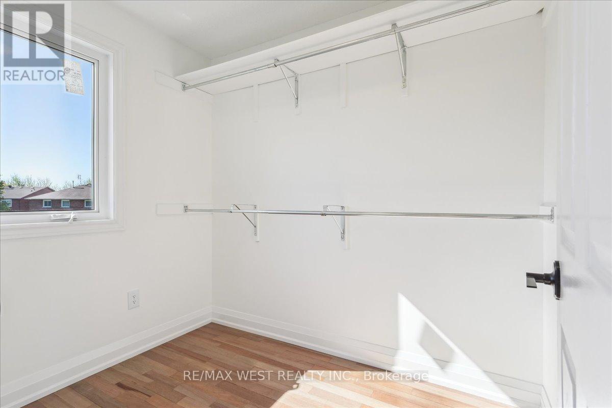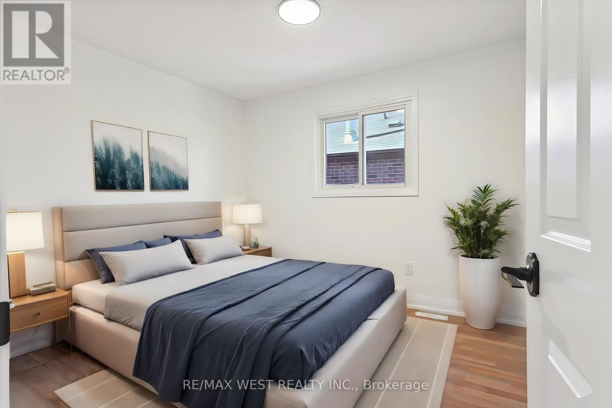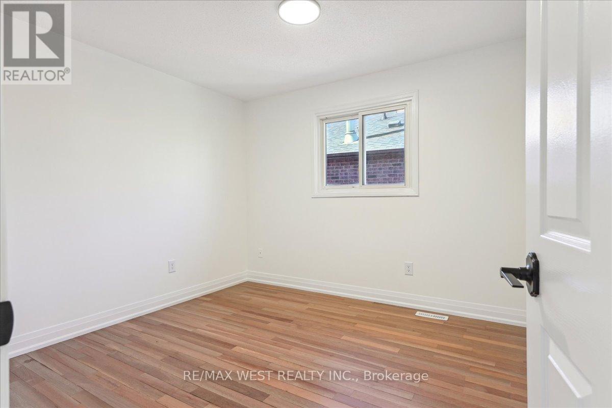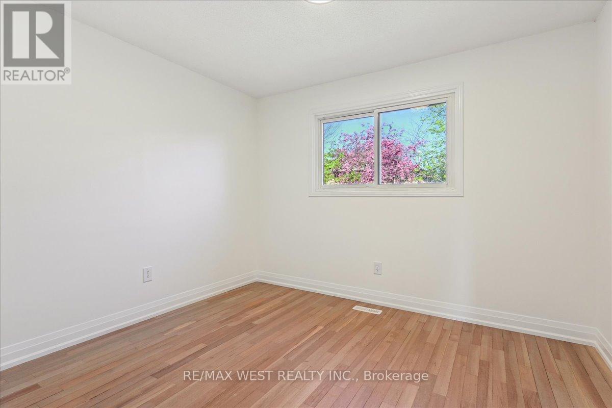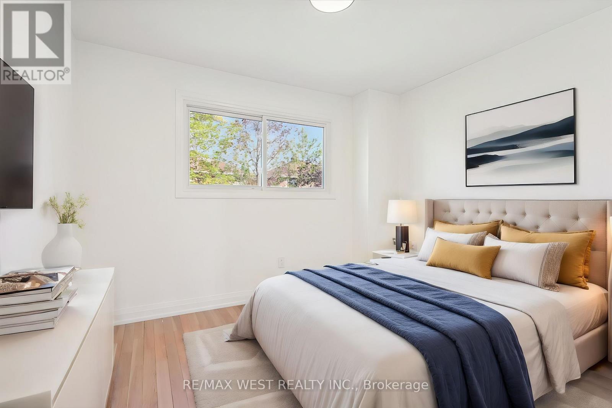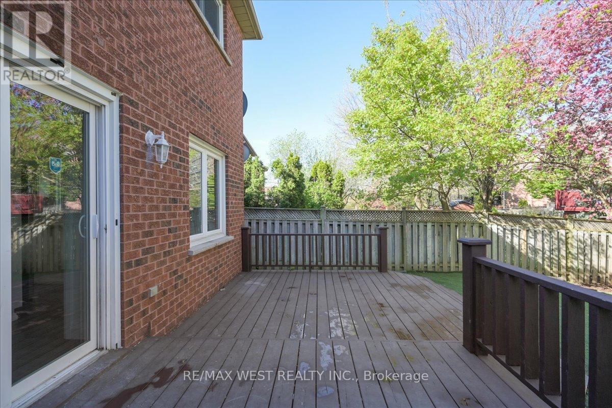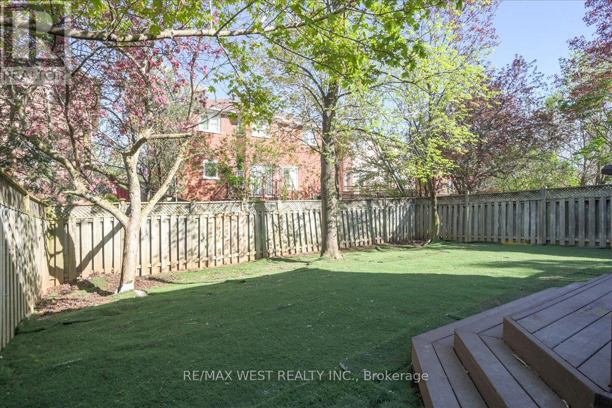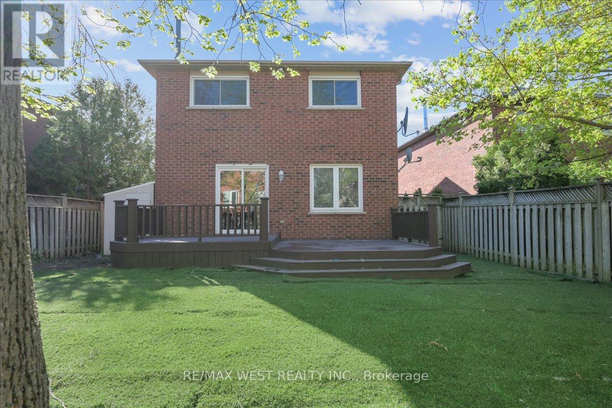3095 Orleans Road Mississauga, Ontario - MLS#: W8318540
$1,299,900
Prime Erin Mills Location. Updated home with new luxury vinyl floors, new kitchen counters, restained hardwood floors and lighting. This large 4 bedroom home with 4 bathrooms is situated in a highly desired family friendly community. Convenient double car garage with entry into the home. Main floor laundry, separate family room and a huge living/dining room makes for great living space. Refinished hardwood floors on the entire upper level. Renovated bathrooms. Step out to a spacious backyard with deck. Fully fenced yard. Large 2 bedroom basement apartment with separate entrance. New Roof (2023). Updated windows in the front of the house. Close to schools, shopping and parks. (id:51158)
MLS# W8318540 – FOR SALE : 3095 Orleans Rd Erin Mills Mississauga – 6 Beds, 4 Baths Detached House ** Prime Erin Mills Location. Updated home with new luxury vinyl floors, new kitchen counters, restained hardwood floors and lighting. This large 4 bedroom home with 4 bathrooms is situated in a highly desired family friendly community. Convenient double car garage with entry into the home. Main floor laundry, separate family room and a huge living/dining room makes for great living space. Refinished hardwood floors on the entire upper level. Renovated bathrooms. Step out to a spacious backyard with deck. Fully fenced yard. Large 2 bedroom basement apartment with separate entrance. New Roof (2023). Updated windows in the front of the house. Close to schools, shopping and parks. (id:51158) ** 3095 Orleans Rd Erin Mills Mississauga **
⚡⚡⚡ Disclaimer: While we strive to provide accurate information, it is essential that you to verify all details, measurements, and features before making any decisions.⚡⚡⚡
📞📞📞Please Call me with ANY Questions, 416-477-2620📞📞📞
Property Details
| MLS® Number | W8318540 |
| Property Type | Single Family |
| Community Name | Erin Mills |
| Equipment Type | Water Heater |
| Parking Space Total | 6 |
| Rental Equipment Type | Water Heater |
About 3095 Orleans Road, Mississauga, Ontario
Building
| Bathroom Total | 4 |
| Bedrooms Above Ground | 4 |
| Bedrooms Below Ground | 2 |
| Bedrooms Total | 6 |
| Appliances | Dishwasher, Dryer, Refrigerator, Stove, Washer, Window Coverings |
| Basement Features | Apartment In Basement, Separate Entrance |
| Basement Type | N/a |
| Construction Style Attachment | Detached |
| Cooling Type | Central Air Conditioning |
| Exterior Finish | Brick |
| Fireplace Present | Yes |
| Foundation Type | Unknown |
| Heating Fuel | Natural Gas |
| Heating Type | Forced Air |
| Stories Total | 2 |
| Type | House |
| Utility Water | Municipal Water |
Parking
| Attached Garage |
Land
| Acreage | No |
| Sewer | Sanitary Sewer |
| Size Irregular | 39.37 X 124.67 Ft |
| Size Total Text | 39.37 X 124.67 Ft|under 1/2 Acre |
Rooms
| Level | Type | Length | Width | Dimensions |
|---|---|---|---|---|
| Second Level | Primary Bedroom | 4.82 m | 3.9 m | 4.82 m x 3.9 m |
| Second Level | Bedroom 2 | 3.38 m | 3.07 m | 3.38 m x 3.07 m |
| Second Level | Bedroom 3 | 3.2 m | 3.07 m | 3.2 m x 3.07 m |
| Second Level | Bedroom 4 | 3.35 m | 3.1 m | 3.35 m x 3.1 m |
| Basement | Utility Room | 6.6 m | 2.08 m | 6.6 m x 2.08 m |
| Basement | Recreational, Games Room | 11 m | 6.48 m | 11 m x 6.48 m |
| Main Level | Living Room | 3.38 m | 3.35 m | 3.38 m x 3.35 m |
| Main Level | Dining Room | 3.35 m | 3.25 m | 3.35 m x 3.25 m |
| Main Level | Kitchen | 3.08 m | 2.49 m | 3.08 m x 2.49 m |
| Main Level | Eating Area | 3.08 m | 3.03 m | 3.08 m x 3.03 m |
| Main Level | Family Room | 4.52 m | 3.25 m | 4.52 m x 3.25 m |
https://www.realtor.ca/real-estate/26865484/3095-orleans-road-mississauga-erin-mills
Interested?
Contact us for more information

