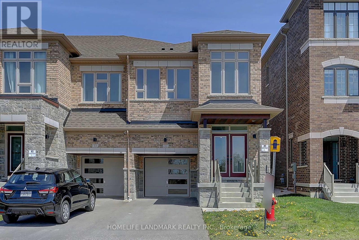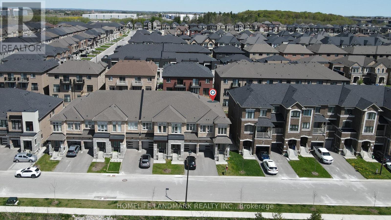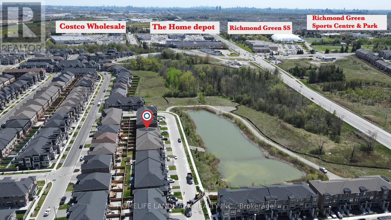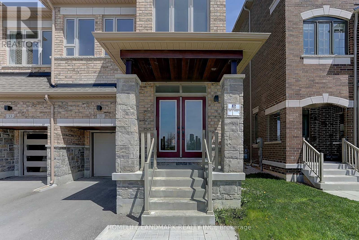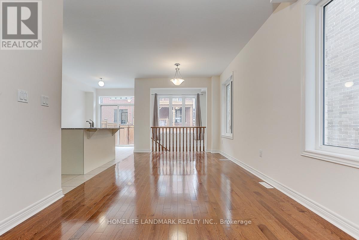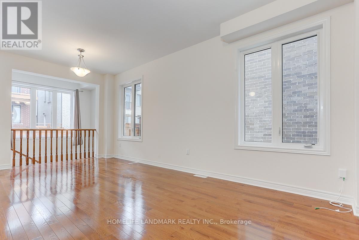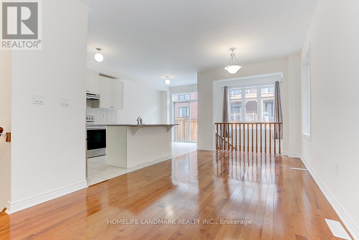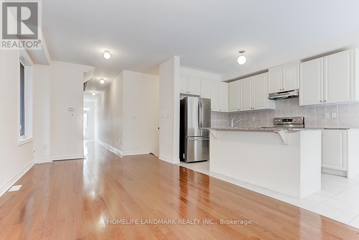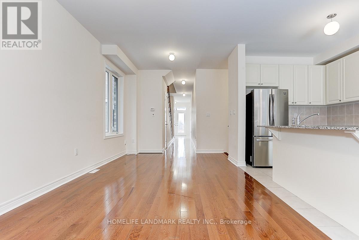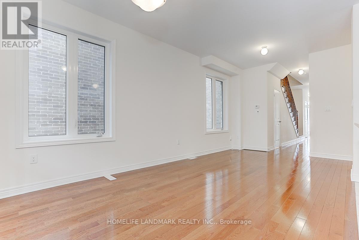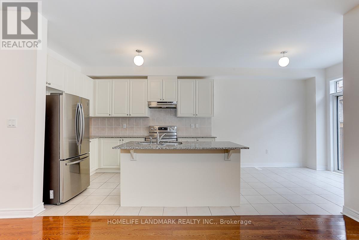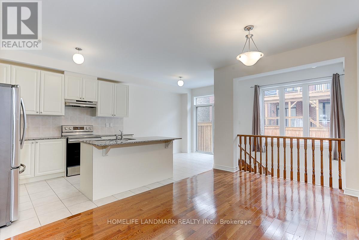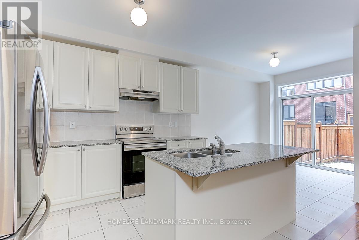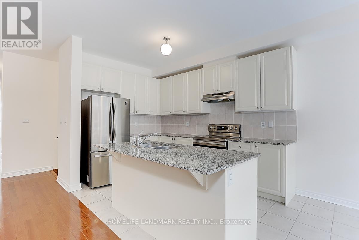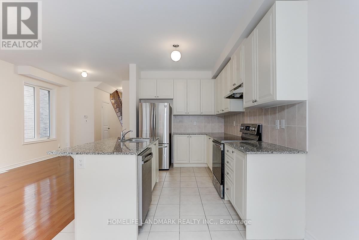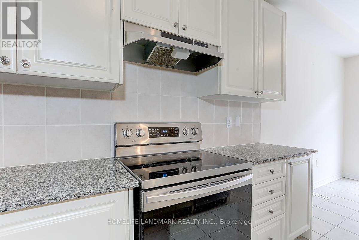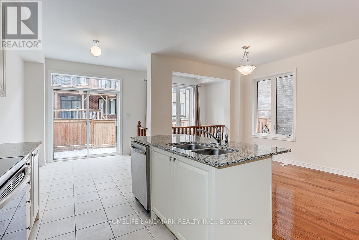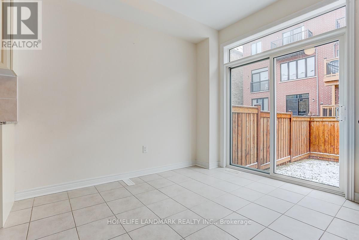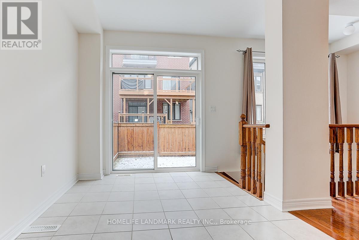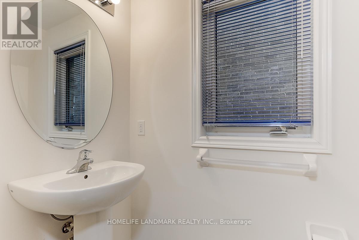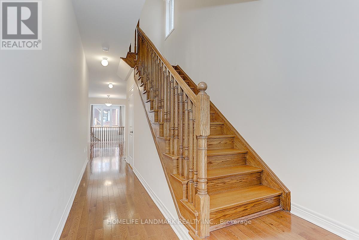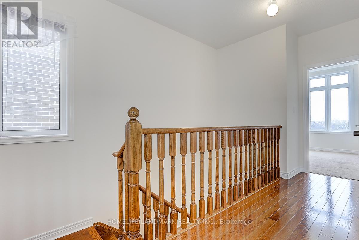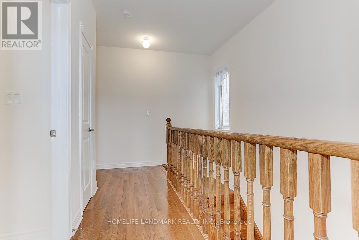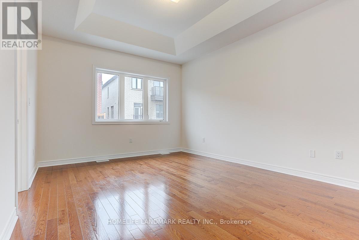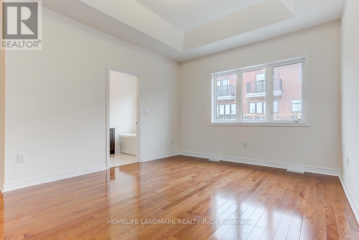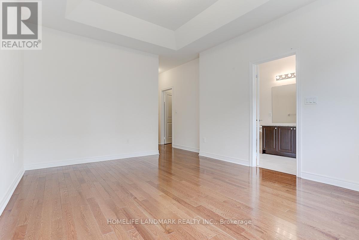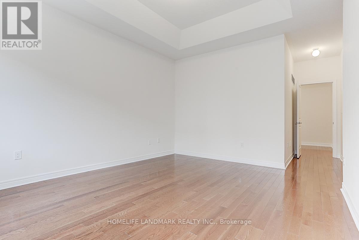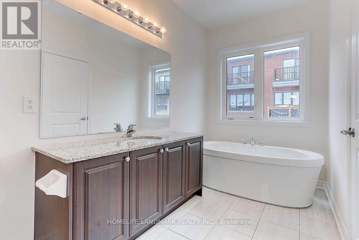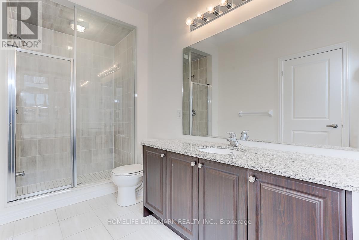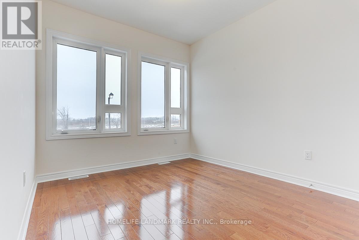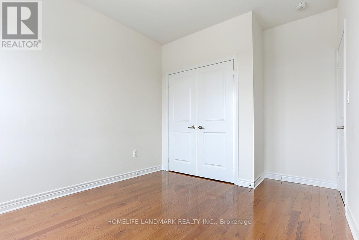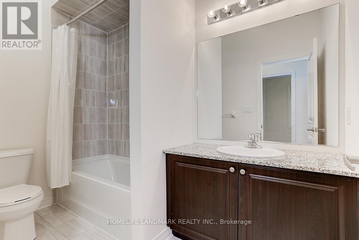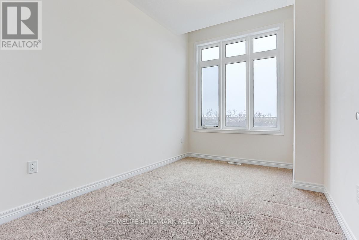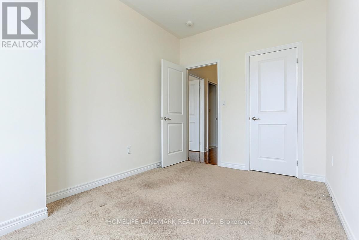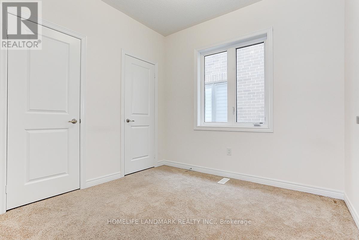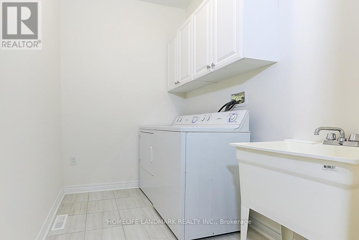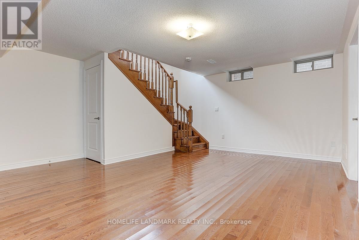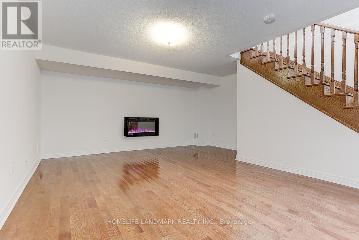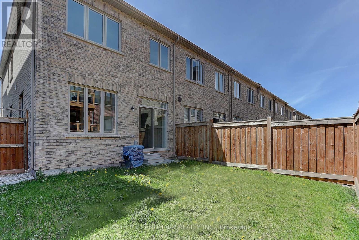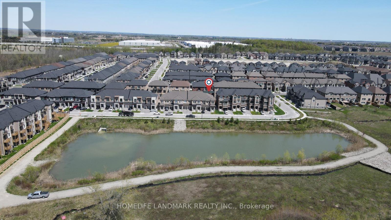31 Ducharme Drive Richmond Hill, Ontario - MLS#: N8206392
$1,488,000
Gorgeous Pond View Corner Lot 4 Brs Townhouse In The Heart of Prestigious Richland Neighbourhood! Bright & Functional Layout W/Appr. 2166 Sf Living Space(1905 Sf Above Grade + 261 Sf Finished Bsmt). Both 9Ft Ceiling At 1st And 2nd Floor! Main Floor Smooth Ceiling, Hardwood Floor, Oak Staircase. Open Concept Eat-In Kitchen W/Granite Counter Top & Ceramic Backsplash. Spacious Master Bedroom With 4pc-Ensuite & W/I Closet. 2nd Floor Laundry Offers Connivence. Builder Upgrade Finished Basement Great Room With Fireplace Offers More Space & Family Entertain. Bsmt 3Pc Rough_in Bath Ready For You To Touch. No Side Walk For Extra Parking. Close To All Amenities, Costco/Hwy404/Richmond Green SS/Park/Library. Move-In Ready. Must See... **** EXTRAS **** All Existing Electric Light Fixtures, Fridge, Stove, Dishwasher, Washer, Dryer (id:51158)
MLS# N8206392 – FOR SALE : 31 Ducharme Dr Rural Richmond Hill Richmond Hill – 4 Beds, 3 Baths Attached Row / Townhouse ** Gorgeous Pond View Corner Lot 4 Brs Townhouse In The Heart of Prestigious Richland Neighbourhood! Bright & Functional Layout W/Appr. 2166 Sf Living Space(1905 Sf Above Grade + 261 Sf Finished Bsmt). Both 9Ft Ceiling At 1st And 2nd Floor! Main Floor Smooth Ceiling, Hardwood Floor, Oak Staircase. Open Concept Eat-In Kitchen W/Granite Counter Top & Ceramic Backsplash. Spacious Master Bedroom With 4pc-Ensuite & W/I Closet. 2nd Floor Laundry Offers Connivence. Builder Upgrade Finished Basement Great Room With Fireplace Offers More Space & Family Entertain. Bsmt 3Pc Rough_in Bath Ready For You To Touch. No Side Walk For Extra Parking. Close To All Amenities, Costco/Hwy404/Richmond Green SS/Park/Library. Move-In Ready. Must See… **** EXTRAS **** All Existing Electric Light Fixtures, Fridge, Stove, Dishwasher, Washer, Dryer (id:51158) ** 31 Ducharme Dr Rural Richmond Hill Richmond Hill **
⚡⚡⚡ Disclaimer: While we strive to provide accurate information, it is essential that you to verify all details, measurements, and features before making any decisions.⚡⚡⚡
📞📞📞Please Call me with ANY Questions, 416-477-2620📞📞📞
Property Details
| MLS® Number | N8206392 |
| Property Type | Single Family |
| Community Name | Rural Richmond Hill |
| Parking Space Total | 3 |
About 31 Ducharme Drive, Richmond Hill, Ontario
Building
| Bathroom Total | 3 |
| Bedrooms Above Ground | 4 |
| Bedrooms Total | 4 |
| Appliances | Garage Door Opener Remote(s) |
| Basement Development | Partially Finished |
| Basement Type | N/a (partially Finished) |
| Construction Style Attachment | Attached |
| Cooling Type | Central Air Conditioning |
| Exterior Finish | Stone, Brick |
| Fireplace Present | Yes |
| Foundation Type | Concrete |
| Heating Fuel | Natural Gas |
| Heating Type | Forced Air |
| Stories Total | 2 |
| Type | Row / Townhouse |
| Utility Water | Municipal Water |
Parking
| Attached Garage |
Land
| Acreage | No |
| Sewer | Sanitary Sewer |
| Size Irregular | 24.8 X 90.31 Ft |
| Size Total Text | 24.8 X 90.31 Ft |
Rooms
| Level | Type | Length | Width | Dimensions |
|---|---|---|---|---|
| Second Level | Primary Bedroom | 4.57 m | 3.66 m | 4.57 m x 3.66 m |
| Second Level | Bedroom 2 | 3.2 m | 2.95 m | 3.2 m x 2.95 m |
| Second Level | Bedroom 3 | 3.71 m | 2.59 m | 3.71 m x 2.59 m |
| Second Level | Bedroom 4 | 2.84 m | 2.74 m | 2.84 m x 2.74 m |
| Basement | Great Room | 5.59 m | 3.96 m | 5.59 m x 3.96 m |
| Main Level | Living Room | 6.4 m | 3.05 m | 6.4 m x 3.05 m |
| Main Level | Dining Room | 6.4 m | 3.05 m | 6.4 m x 3.05 m |
| Main Level | Kitchen | 3.56 m | 2.49 m | 3.56 m x 2.49 m |
| Main Level | Eating Area | 3.05 m | 2.49 m | 3.05 m x 2.49 m |
https://www.realtor.ca/real-estate/26711697/31-ducharme-drive-richmond-hill-rural-richmond-hill
Interested?
Contact us for more information

