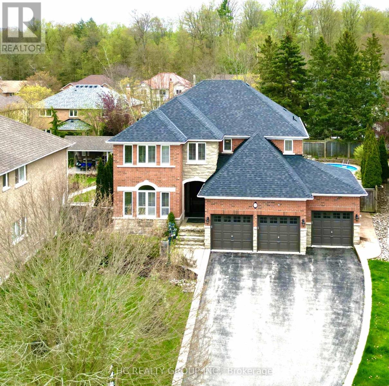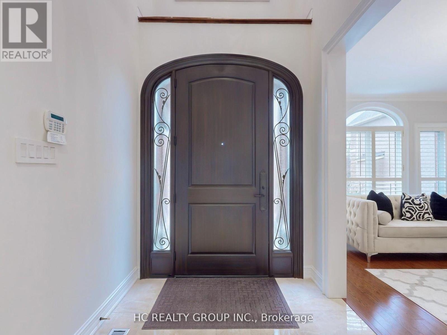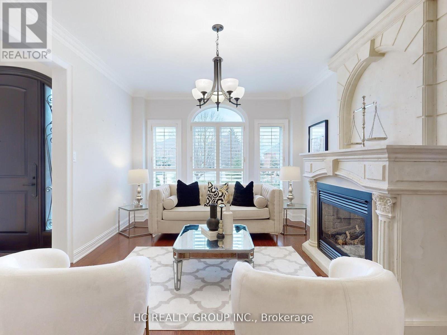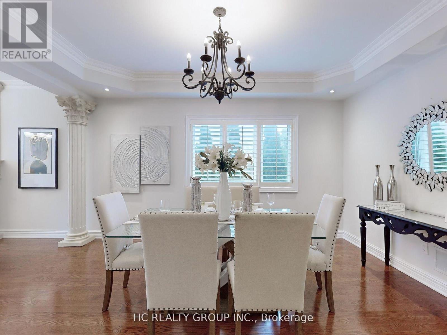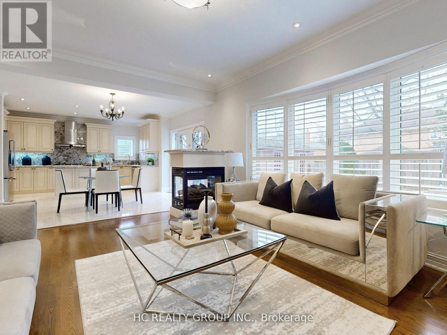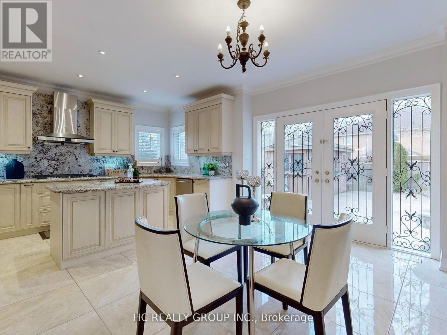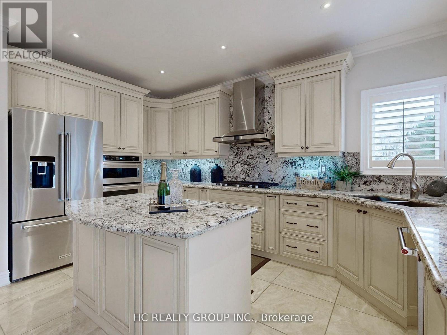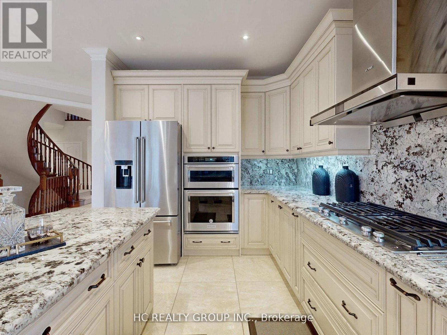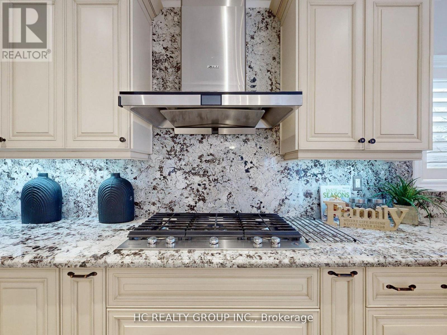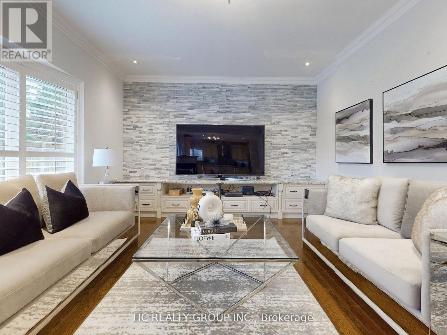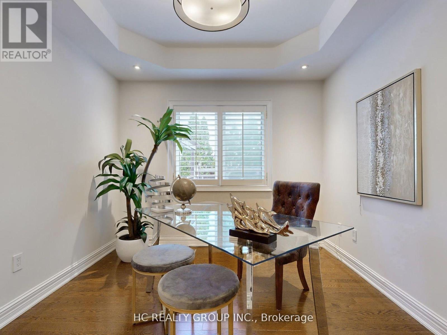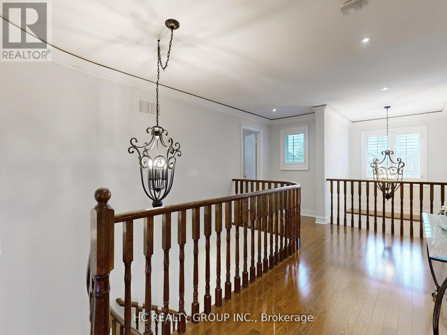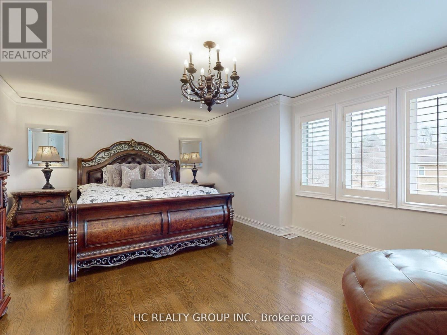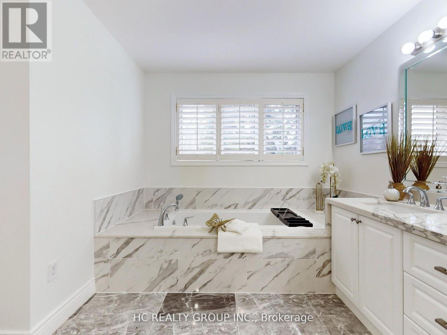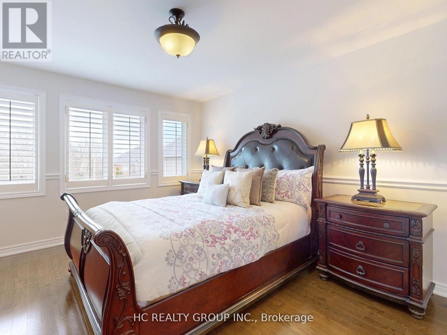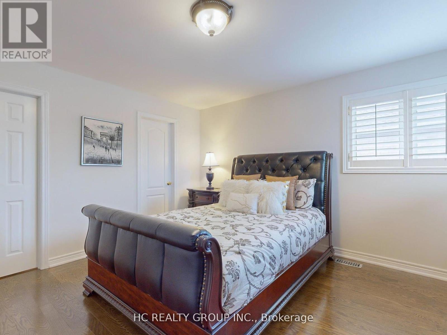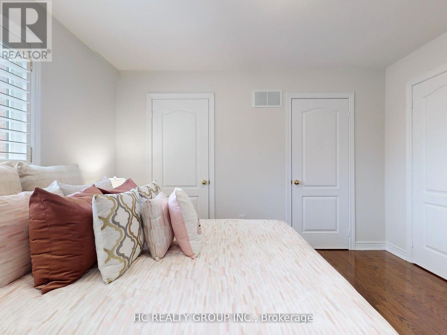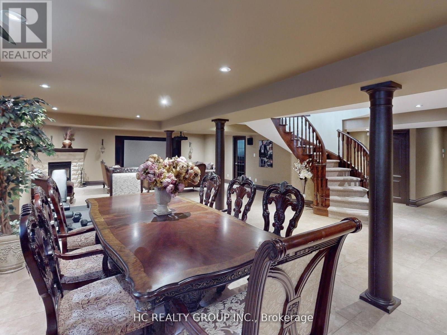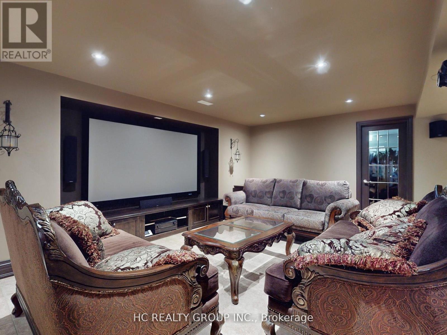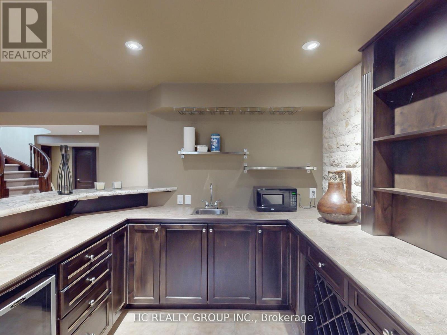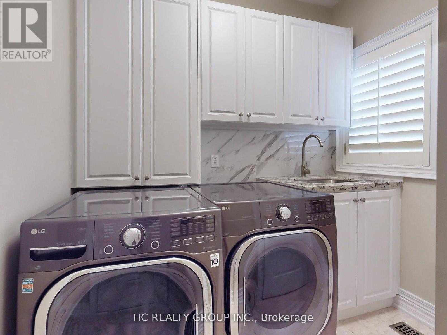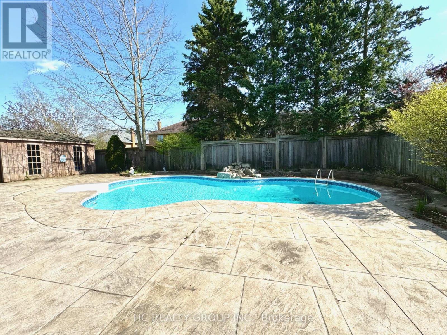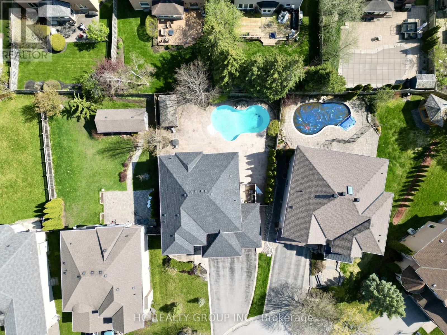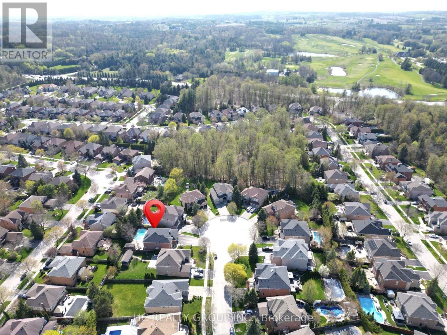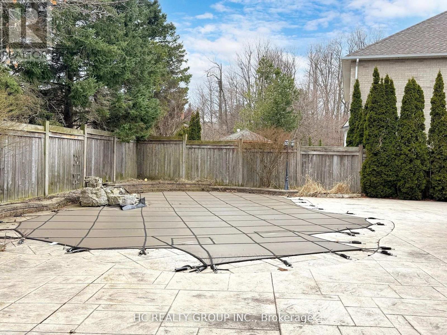31 Gleave Crt Aurora, Ontario - MLS#: N8226030
$2,598,000
Stunning Executive Residence On Childsafe Cul-De-Sac Built by Geranium Homes. Premium Lot South Facing Sunfilled. Totally Upgrade W/High Quaulity Finishes From Top To Bottom. High Ceilings, Open Concept, Lots of Windows. Hardwood Flooring Throughout. 3 Gas Fireplaces, Crown Mouldings. Beautiful Front And Back Yard Landscaping, Swimming Pool & Cabana. **** EXTRAS **** S/S Fridge, 5 Burner Gas Cooktop, Dishwasher, Double Oven, Washer&Dryer, Furnace (2017). Roof(2017). Air Exchanger (2017). Water Heater(Owned). 100"" Project Tv, All Window Coverings. All closet organizers. Security Alarm System. (id:51158)
MLS# N8226030 – FOR SALE : 31 Gleave Crt Aurora Highlands Aurora – 5 Beds, 5 Baths Detached House ** Stunning Executive Residence On Childsafe Cul-De-Sac Built by Geranium Homes. Premium Lot South Facing Sunfilled. Totally Upgrade W/High Quaulity Finishes From Top To Bottom. High Ceilings, Open Concept, Lots of Windows. Hardwood Flooring Throughout. 3 Gas Fireplaces, Crown Mouldings. Beautiful Front And Back Yard Landscaping, Swimming Pool & Cabana. **** EXTRAS **** S/S Fridge, 5 Burner Gas Cooktop, Dishwasher, Double Oven, Washer&Dryer, Furnace (2017). Roof(2017). Air Exchanger (2017). Water Heater(Owned). 100″” Project Tv, All Window Coverings. All closet organizers. Security Alarm System. (id:51158) ** 31 Gleave Crt Aurora Highlands Aurora **
⚡⚡⚡ Disclaimer: While we strive to provide accurate information, it is essential that you to verify all details, measurements, and features before making any decisions.⚡⚡⚡
📞📞📞Please Call me with ANY Questions, 416-477-2620📞📞📞
Property Details
| MLS® Number | N8226030 |
| Property Type | Single Family |
| Community Name | Aurora Highlands |
| Parking Space Total | 12 |
| Pool Type | Inground Pool |
About 31 Gleave Crt, Aurora, Ontario
Building
| Bathroom Total | 5 |
| Bedrooms Above Ground | 4 |
| Bedrooms Below Ground | 1 |
| Bedrooms Total | 5 |
| Basement Development | Finished |
| Basement Features | Separate Entrance |
| Basement Type | N/a (finished) |
| Construction Style Attachment | Detached |
| Cooling Type | Central Air Conditioning |
| Exterior Finish | Brick, Stone |
| Fireplace Present | Yes |
| Heating Fuel | Natural Gas |
| Heating Type | Forced Air |
| Stories Total | 2 |
| Type | House |
Parking
| Garage |
Land
| Acreage | No |
| Size Irregular | 65 X 144.81 Ft ; West Side 110.40, 92' Across The Back |
| Size Total Text | 65 X 144.81 Ft ; West Side 110.40, 92' Across The Back |
Rooms
| Level | Type | Length | Width | Dimensions |
|---|---|---|---|---|
| Second Level | Primary Bedroom | 6.6 m | 4.4 m | 6.6 m x 4.4 m |
| Second Level | Bedroom 2 | 3.65 m | 3.35 m | 3.65 m x 3.35 m |
| Second Level | Bedroom 3 | 4.57 m | 3.65 m | 4.57 m x 3.65 m |
| Second Level | Bedroom 4 | 4.27 m | 3.96 m | 4.27 m x 3.96 m |
| Basement | Recreational, Games Room | 14 m | 7.3 m | 14 m x 7.3 m |
| Basement | Bedroom | 4.25 m | 3.65 m | 4.25 m x 3.65 m |
| Main Level | Living Room | 4.87 m | 3.65 m | 4.87 m x 3.65 m |
| Main Level | Dining Room | 4.87 m | 3.65 m | 4.87 m x 3.65 m |
| Main Level | Office | 3.95 m | 3.05 m | 3.95 m x 3.05 m |
| Main Level | Eating Area | 4.45 m | 3.35 m | 4.45 m x 3.35 m |
| Main Level | Kitchen | 4.87 m | 2.75 m | 4.87 m x 2.75 m |
| Main Level | Family Room | 5.5 m | 3.98 m | 5.5 m x 3.98 m |
https://www.realtor.ca/real-estate/26738837/31-gleave-crt-aurora-aurora-highlands
Interested?
Contact us for more information

