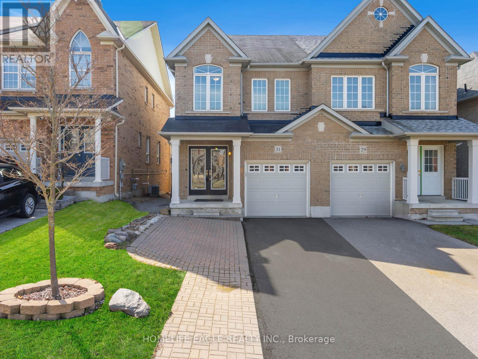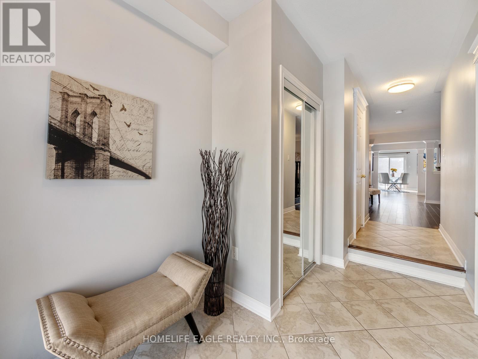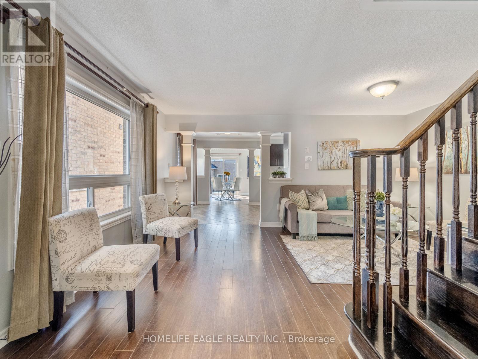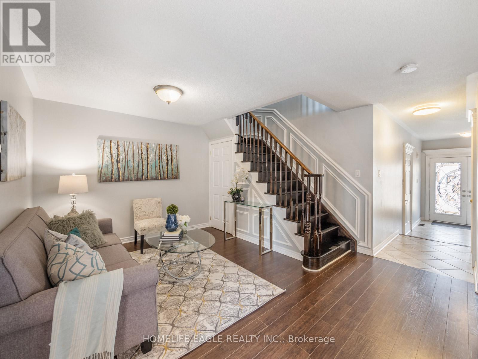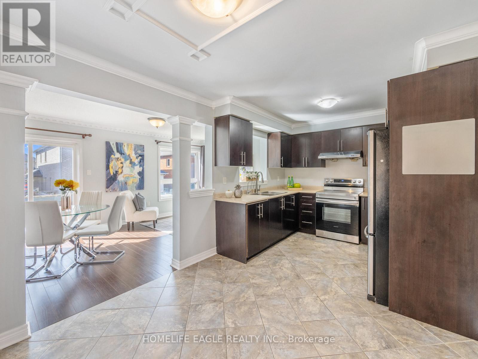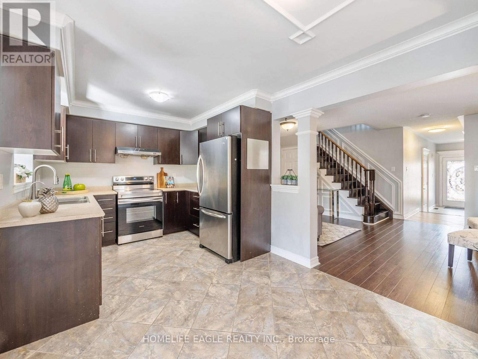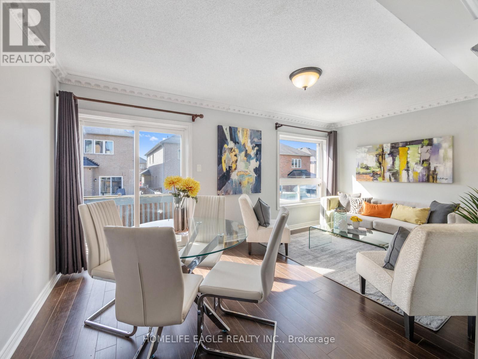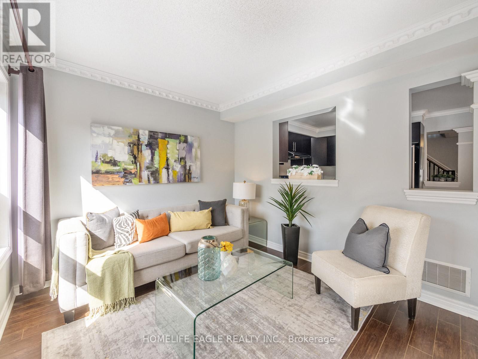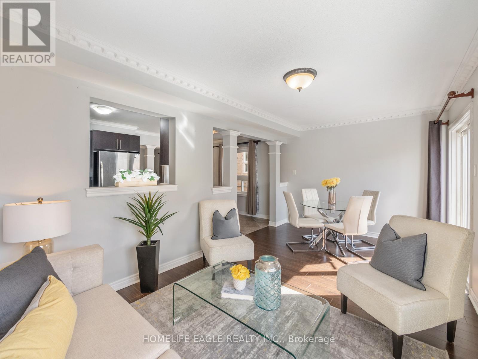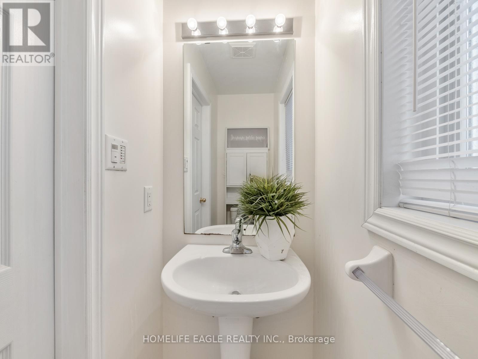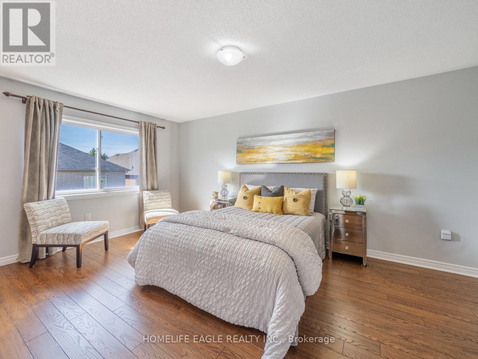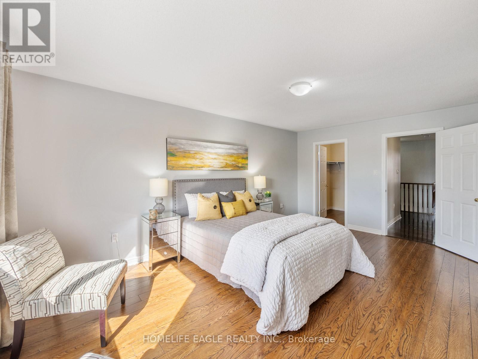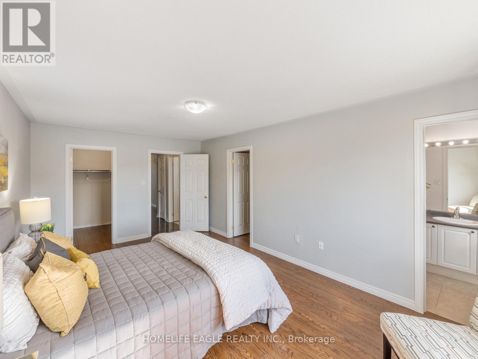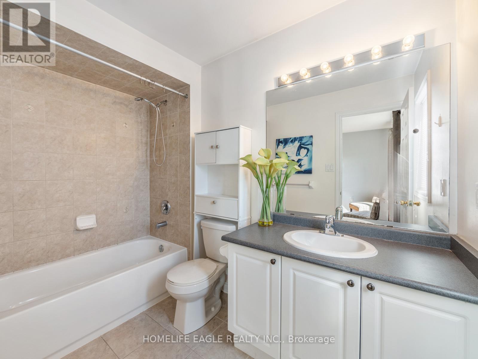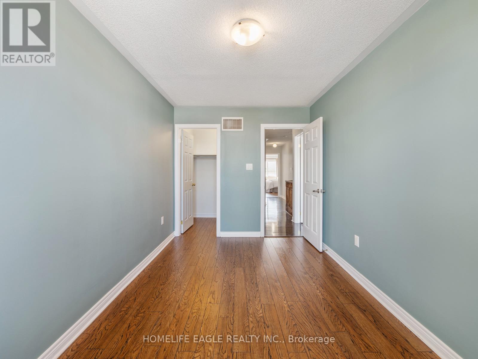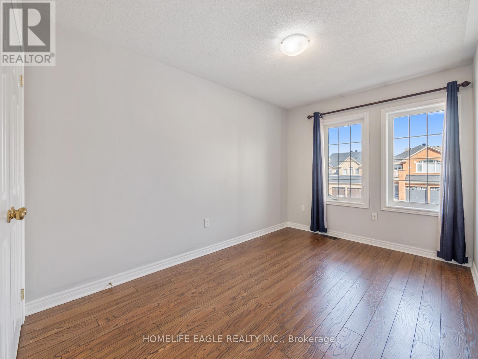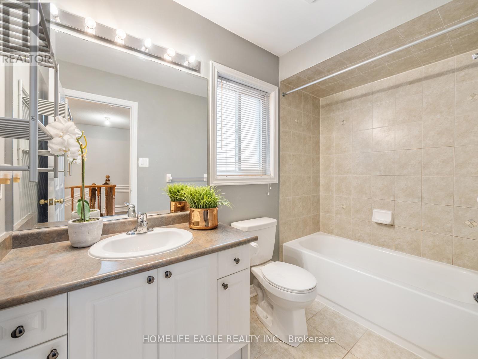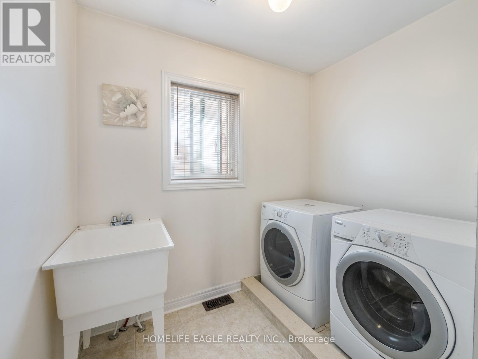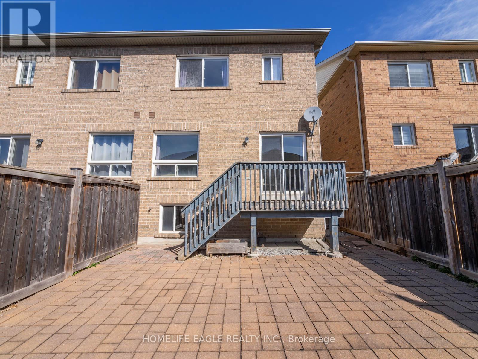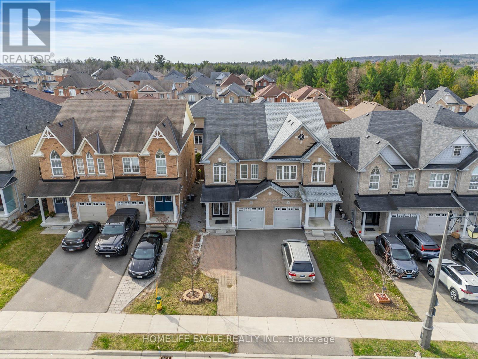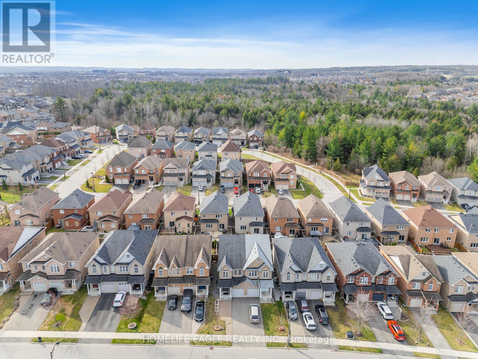31 Harvest Hills Blvd East Gwillimbury, Ontario - MLS#: N8272224
$1,089,000
Perfect Semi-Detached 3 Bedroom Home In Sought After Woodland Hills *Close To Upper Canada Mall, Costco and 10min to Hwy 400* Family Friendly Neighborhood * Open Concept Living & Dinning On Main* Eat-In Kitchen W/ S/S Appliances* Grand Primary BR W/Deep Walk In Closet & 4Pc Ensuite* 2nd Floor Laundry* No Sidewalk & driveway can park 3 cars* Walk to School, Parks and trails* All of this in an amazing family neighborhood. **** EXTRAS **** All existing kitchen appliances, washed and dryer, garage door opener w/remote, all attached light fixtures , all attached window coverings, Built shelving in the garage. (id:51158)
MLS# N8272224 – FOR SALE : 31 Harvest Hills Blvd Rural East Gwillimbury East Gwillimbury – 3 Beds, 3 Baths Semi-detached House ** Perfect Semi-Detached 3 Bedroom Home In Sought After Woodland Hills *Close To Upper Canada Mall, Costco and 10min to Hwy 400* Family Friendly Neighborhood * Open Concept Living & Dinning On Main* Eat-In Kitchen W/ S/S Appliances* Grand Primary BR W/Deep Walk In Closet & 4Pc Ensuite* 2nd Floor Laundry* No Sidewalk & driveway can park 3 cars* Walk to School, Parks and trails* All of this in an amazing family neighborhood. **** EXTRAS **** All existing kitchen appliances, washed and dryer, garage door opener w/remote, all attached light fixtures , all attached window coverings, Built shelving in the garage. (id:51158) ** 31 Harvest Hills Blvd Rural East Gwillimbury East Gwillimbury **
⚡⚡⚡ Disclaimer: While we strive to provide accurate information, it is essential that you to verify all details, measurements, and features before making any decisions.⚡⚡⚡
📞📞📞Please Call me with ANY Questions, 416-477-2620📞📞📞
Open House
This property has open houses!
1:00 pm
Ends at:4:00 pm
Property Details
| MLS® Number | N8272224 |
| Property Type | Single Family |
| Community Name | Rural East Gwillimbury |
| Parking Space Total | 4 |
About 31 Harvest Hills Blvd, East Gwillimbury, Ontario
Building
| Bathroom Total | 3 |
| Bedrooms Above Ground | 3 |
| Bedrooms Total | 3 |
| Basement Development | Unfinished |
| Basement Type | Full (unfinished) |
| Construction Style Attachment | Semi-detached |
| Cooling Type | Central Air Conditioning |
| Exterior Finish | Concrete |
| Heating Fuel | Natural Gas |
| Heating Type | Forced Air |
| Stories Total | 2 |
| Type | House |
Parking
| Attached Garage |
Land
| Acreage | No |
| Size Irregular | 22.64 X 104.99 Ft |
| Size Total Text | 22.64 X 104.99 Ft |
Rooms
| Level | Type | Length | Width | Dimensions |
|---|---|---|---|---|
| Second Level | Primary Bedroom | 5.67 m | 3.54 m | 5.67 m x 3.54 m |
| Second Level | Bedroom 2 | 4.54 m | 2.59 m | 4.54 m x 2.59 m |
| Second Level | Bedroom 3 | 4.22 m | 2.59 m | 4.22 m x 2.59 m |
| Main Level | Kitchen | 5.31 m | 2.92 m | 5.31 m x 2.92 m |
| Main Level | Eating Area | Measurements not available | ||
| Main Level | Living Room | 5.31 m | 3 m | 5.31 m x 3 m |
| Main Level | Dining Room | 5.31 m | 3 m | 5.31 m x 3 m |
| Main Level | Family Room | 5.31 m | 3.96 m | 5.31 m x 3.96 m |
Interested?
Contact us for more information

