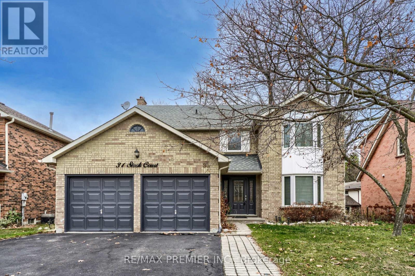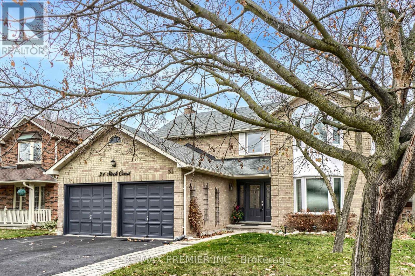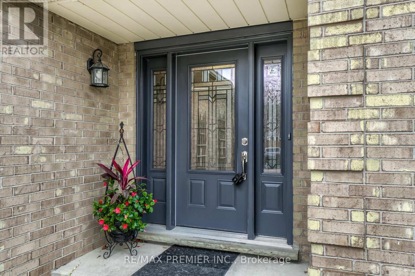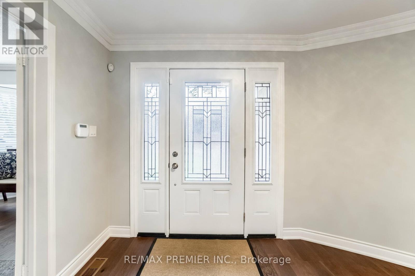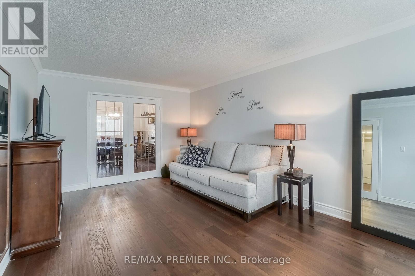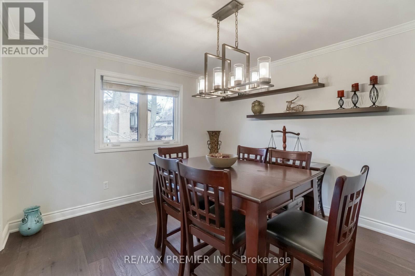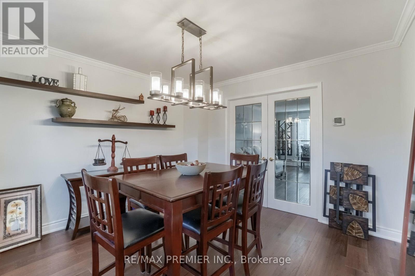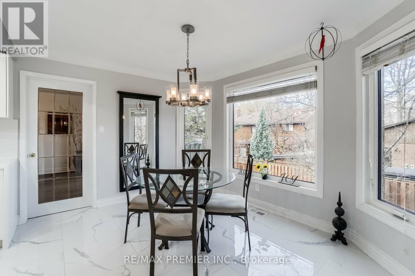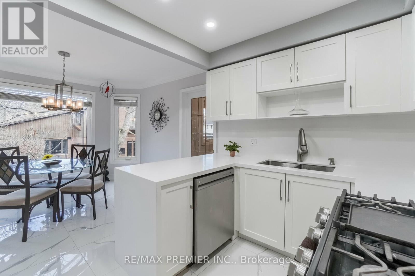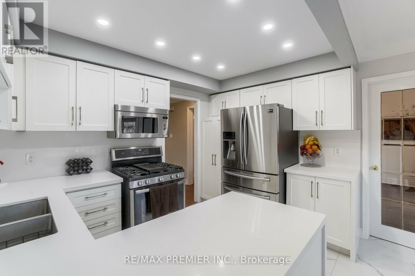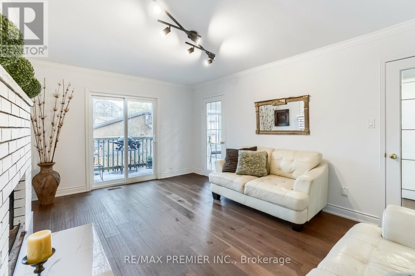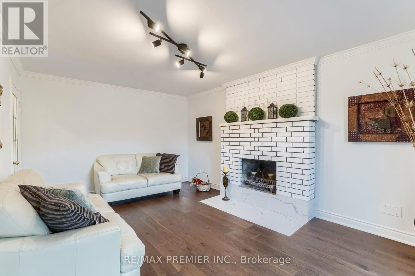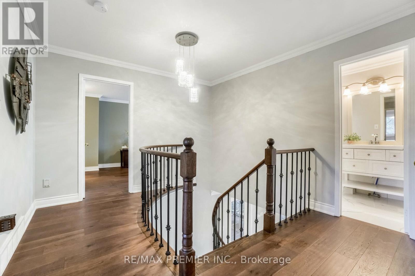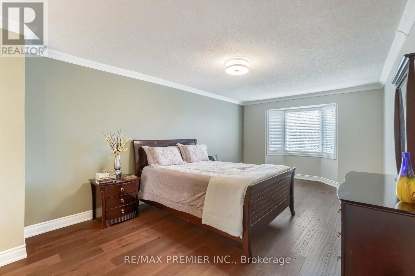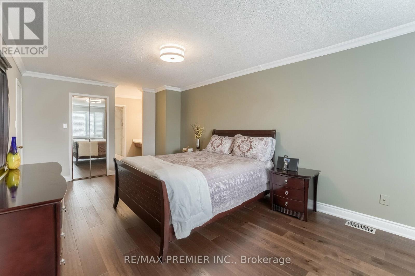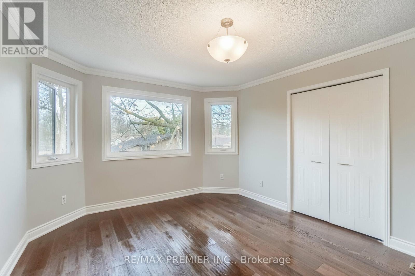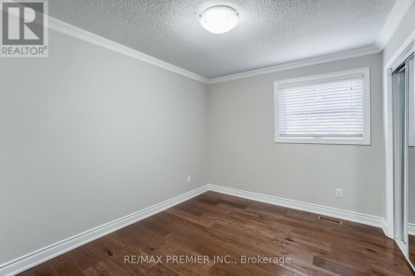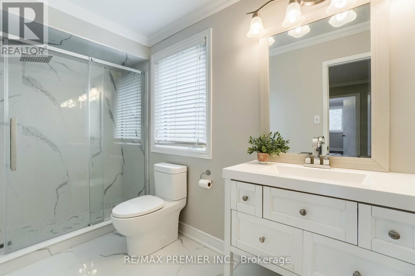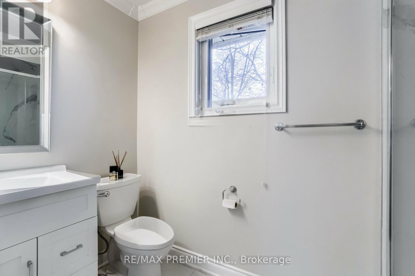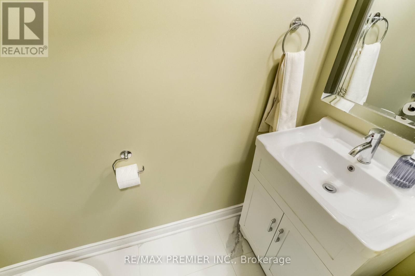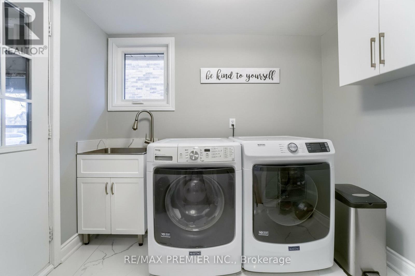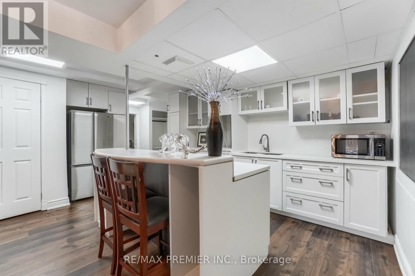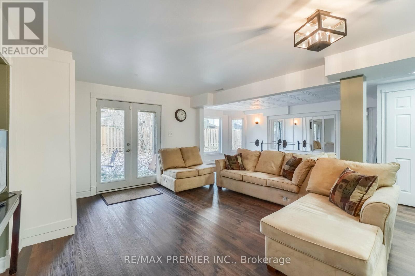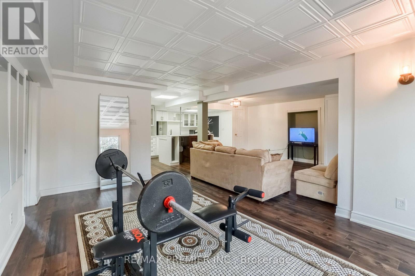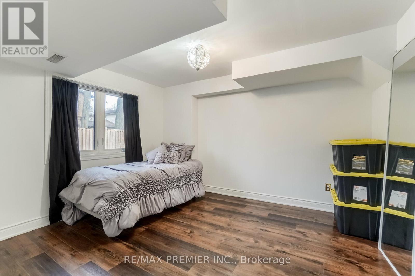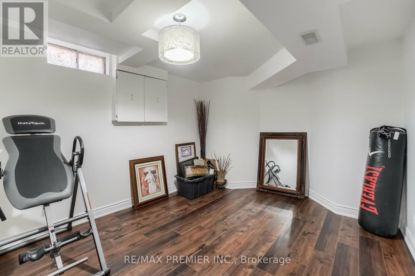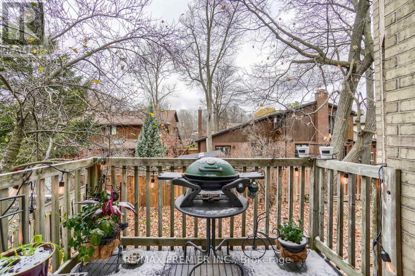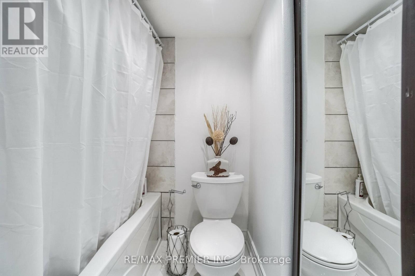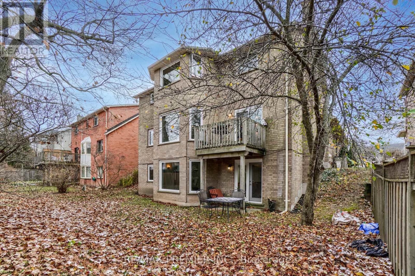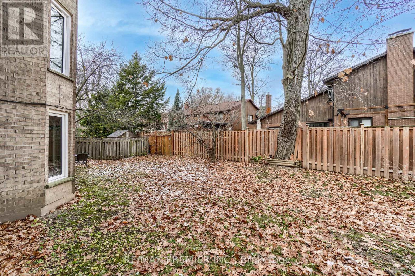31 Stock Crt Cambridge, Ontario - MLS#: X8150020
$1,299,999
Beautiful Home Nestled In A Quaint, Quiet Cul De Sac In Hespeler. More Than $150k On Upgrades. You Will Find Attention To The Detail Everywhere In This Meticulously Cared For Home. Turn-Key And Finished From Top To Bottom, Simply Move In And Enjoy. 2019 Roof, Window And Door. Finished Walkout Basement With A Spectacular Family Room, 2 Bedroom, Kitchen, Bathroom And Amazing View Of The Backyard. Perfect For The In Laws. What A Fantastic, Immaculate Property. Close To All Amenities & Hwy 401. **** EXTRAS **** S/S 2 Fridge, 2 Stove, Dishwasher, Washer/Dryer, Close To All Amenities, Easy Commute To The Gta / Hwy 401 (id:51158)
**Stunning Home for Sale in Cambridge – A Must-See Property**
Are you looking for a beautiful home that offers both elegance and comfort? Look no further than this immaculate property located at 31 Stock Ct in Cambridge. With meticulous attention to detail and over $150k in upgrades, this home is a true gem nestled in a quiet cul-de-sac in the charming neighborhood of Hespeler.
**Key Features of this Exquisite Home:**
1. **Turn-Key Ready:** This home is fully finished from top to bottom, allowing you to simply move in and start enjoying the luxurious lifestyle it offers.
2. **Spacious Walkout Basement:** The finished walkout basement features a spectacular family room, 2 bedrooms, a kitchen, a bathroom, and an amazing view of the backyard. Ideal for accommodating guests or in-laws.
3. **Upgraded Roof, Windows, and Doors:** The property boasts new installations in 2019, ensuring a modern and energy-efficient living space.
4. **High-end Appliances:** The kitchen is equipped with stainless steel appliances, including 2 fridges, 2 stoves, and a dishwasher, providing both style and functionality.
5. **Convenient Location:** Situated close to all amenities and Hwy 401, this home offers easy access to shopping, dining, and transportation, making your daily commute a breeze.
**Frequently Asked Questions:**
**Q: What does the property offer in terms of upgrades and renovations?**
A: The home has undergone over $150k in upgrades, including a new roof, windows, and doors in 2019, ensuring a modern and well-maintained living space.
**Q: What features does the walkout basement include?**
A: The finished walkout basement features a spacious family room, 2 bedrooms, a kitchen, a bathroom, and a stunning view of the backyard, making it an ideal space for hosting guests or accommodating in-laws.
**Q: What appliances are included in the kitchen?**
A: The kitchen is equipped with stainless steel appliances, including 2 fridges, 2 stoves, and a dishwasher, providing both style and functionality for your culinary needs.
**Q: How convenient is the location of the property?**
A: The home is conveniently located close to all amenities and Hwy 401, offering easy access to shopping, dining, and transportation options, making daily errands and commutes hassle-free.
**Q: Is the property move-in ready?**
A: Yes, the home is fully finished from top to bottom, allowing you to simply move in and start enjoying the luxurious lifestyle it offers, with no need for additional renovations or upgrades.
Don’t miss out on the opportunity to own this extraordinary property that combines elegance, comfort, and convenience in one exquisite package. Contact us today to schedule a viewing and make this stunning home in Cambridge yours!
⚡⚡⚡ Disclaimer: While we strive to provide accurate information, it is essential that you to verify all details, measurements, and features before making any decisions.⚡⚡⚡
📞📞📞Please Call me with ANY Questions, 416-477-2620📞📞📞
Property Details
| MLS® Number | X8150020 |
| Property Type | Single Family |
| Parking Space Total | 4 |
About 31 Stock Crt, Cambridge, Ontario
Building
| Bathroom Total | 4 |
| Bedrooms Above Ground | 4 |
| Bedrooms Below Ground | 2 |
| Bedrooms Total | 6 |
| Basement Development | Finished |
| Basement Features | Separate Entrance, Walk Out |
| Basement Type | N/a (finished) |
| Construction Style Attachment | Detached |
| Cooling Type | Central Air Conditioning |
| Exterior Finish | Brick |
| Fireplace Present | Yes |
| Heating Fuel | Natural Gas |
| Heating Type | Forced Air |
| Stories Total | 2 |
| Type | House |
Parking
| Attached Garage |
Land
| Acreage | No |
| Size Irregular | 55 X 100 Ft |
| Size Total Text | 55 X 100 Ft |
Rooms
| Level | Type | Length | Width | Dimensions |
|---|---|---|---|---|
| Second Level | Primary Bedroom | 3.5 m | 6.09 m | 3.5 m x 6.09 m |
| Second Level | Bedroom 2 | 3.65 m | 3 m | 3.65 m x 3 m |
| Second Level | Bedroom 3 | 3.65 m | 3.81 m | 3.65 m x 3.81 m |
| Second Level | Bedroom 4 | 3.6 m | 4.47 m | 3.6 m x 4.47 m |
| Basement | Bedroom 5 | Measurements not available | ||
| Basement | Great Room | Measurements not available | ||
| Basement | Kitchen | Measurements not available | ||
| Basement | Bedroom | Measurements not available | ||
| Main Level | Living Room | 3.45 m | 5.48 m | 3.45 m x 5.48 m |
| Main Level | Dining Room | 3.45 m | 3.81 m | 3.45 m x 3.81 m |
| Main Level | Family Room | 3.6 m | 4.87 m | 3.6 m x 4.87 m |
| Main Level | Kitchen | 3.6 m | 5.48 m | 3.6 m x 5.48 m |
https://www.realtor.ca/real-estate/26634257/31-stock-crt-cambridge
Interested?
Contact us for more information

